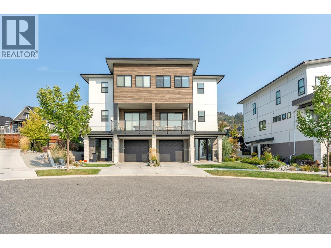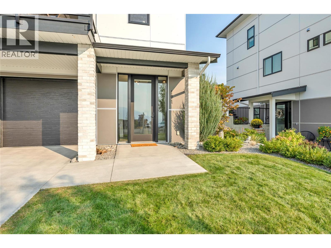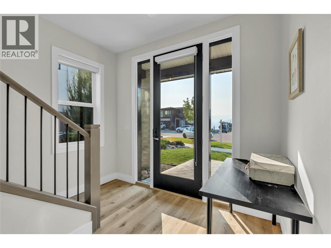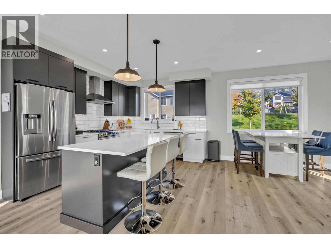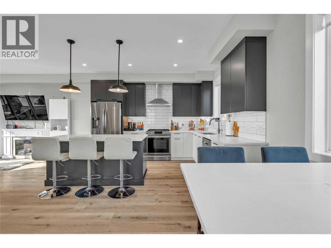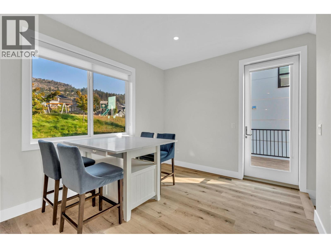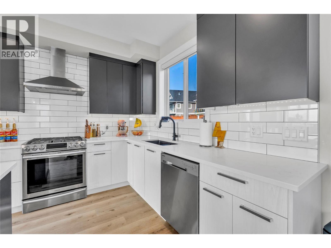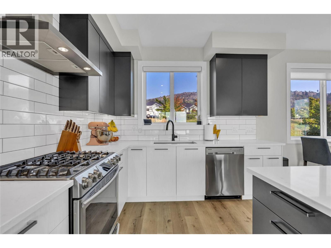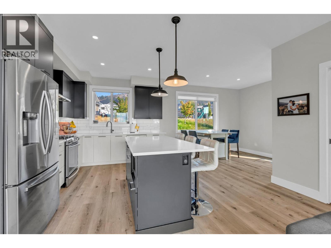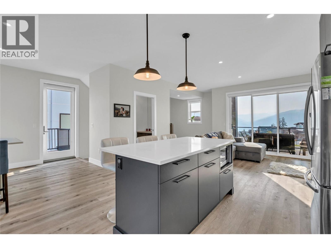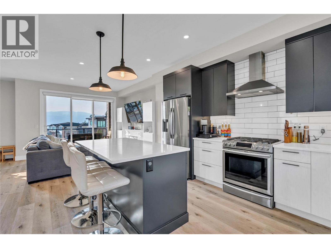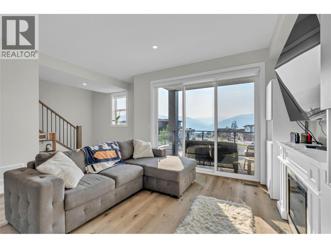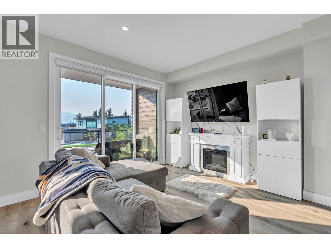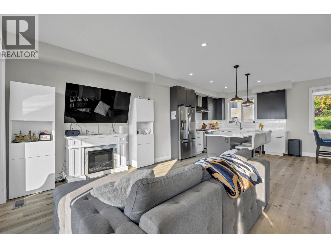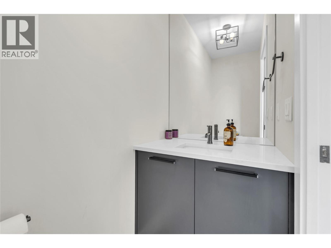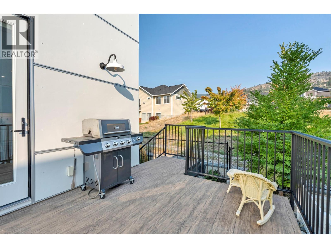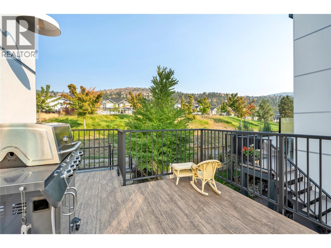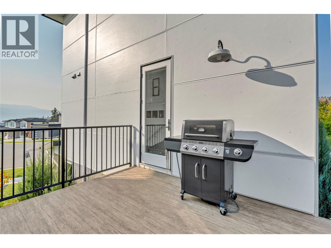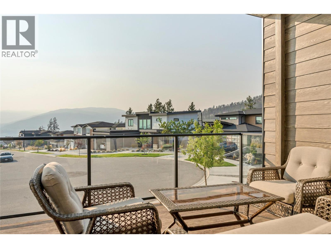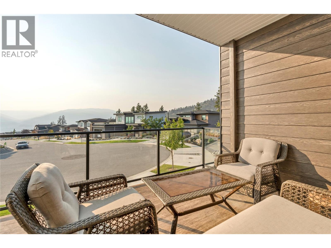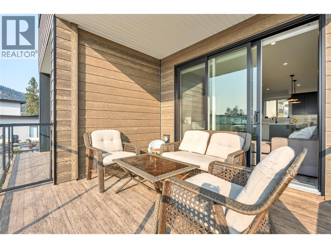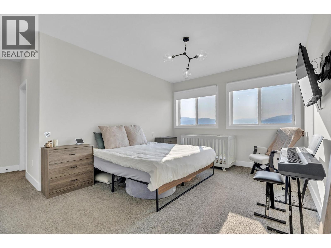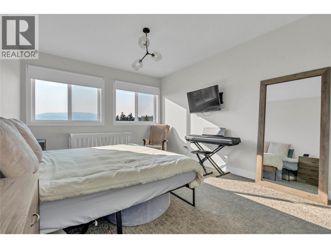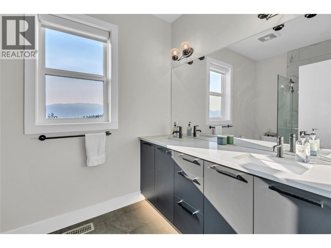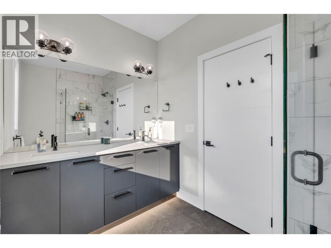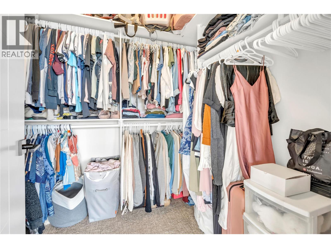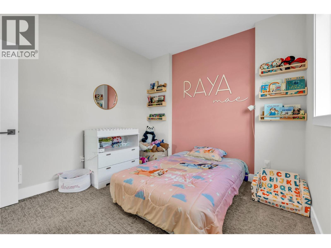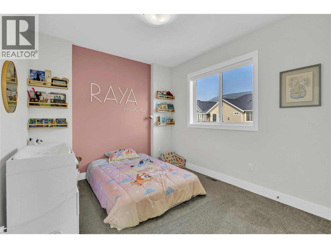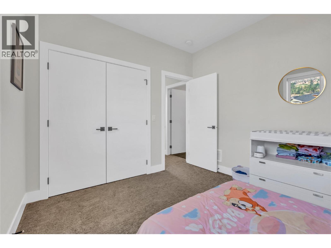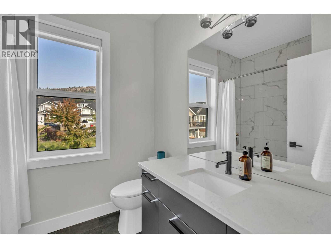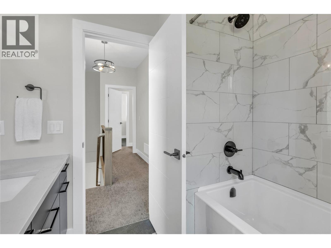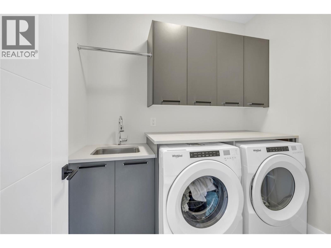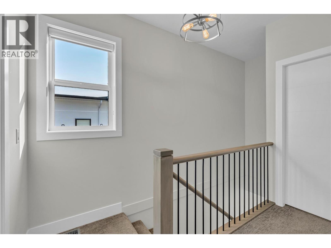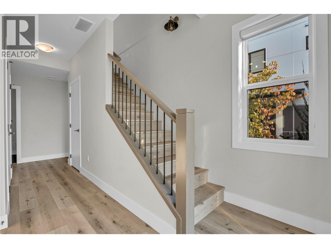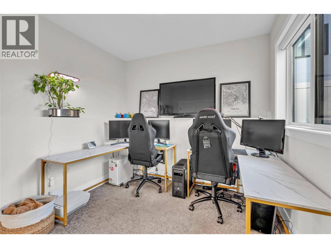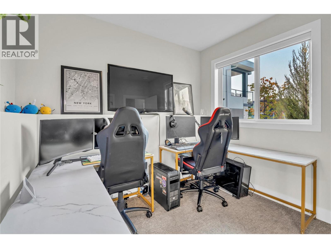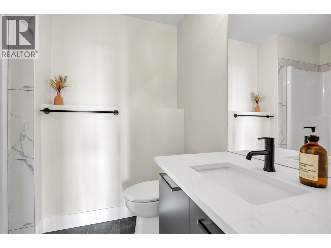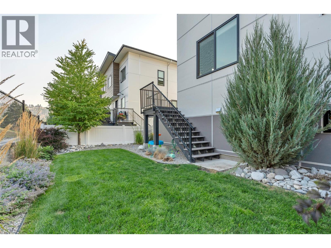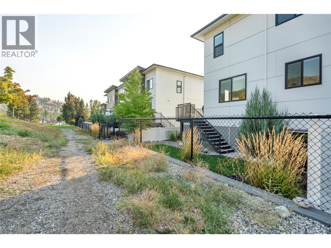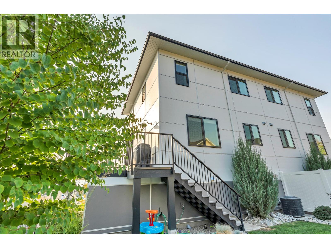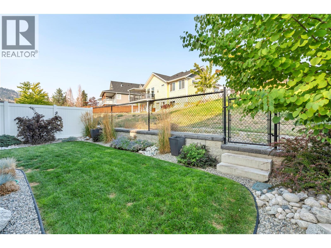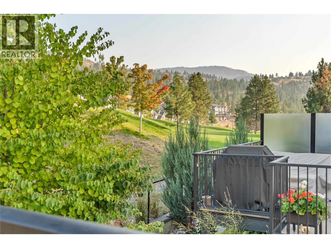1001 Antler Drive Unit# 101 Penticton, British Columbia V2A 0C8
$724,900Maintenance, Reserve Fund Contributions, Ground Maintenance, Property Management, Water
$346.74 Monthly
Maintenance, Reserve Fund Contributions, Ground Maintenance, Property Management, Water
$346.74 MonthlyOPEN HOUSE SATURDAY OCTOBER 4 12:00-1:30 PM. Welcome to 101-1001 Antler Drive, a townhouse that stands out from the rest with its prime location in one of Penticton’s desirable neighbourhoods. The Ridge. Unlike many townhomes on the market, this property offers direct backyard access to a park, a large private yard for outdoor living, and the convenience of a garage. Inside, you’ll find high-quality finishing throughout, adding both style and durability, while the absence of GST makes it an exceptional value compared to new builds. Offering established community charm, extra space inside and out, and features you won’t find elsewhere, this home is truly a great choice. (id:60329)
Open House
This property has open houses!
12:00 pm
Ends at:1:30 pm
Property Details
| MLS® Number | 10364270 |
| Property Type | Single Family |
| Neigbourhood | Columbia/Duncan |
| Community Name | The Ridge |
| Amenities Near By | Park, Schools |
| Community Features | Pets Allowed, Rentals Allowed |
| Features | Cul-de-sac |
| Parking Space Total | 2 |
| Road Type | Cul De Sac |
| Storage Type | Storage |
| View Type | Mountain View, Valley View |
Building
| Bathroom Total | 4 |
| Bedrooms Total | 3 |
| Appliances | Refrigerator, Dishwasher, Dryer, Oven - Gas, Range - Gas, Microwave, Hood Fan, Washer |
| Architectural Style | Contemporary |
| Basement Type | Full |
| Constructed Date | 2019 |
| Construction Style Attachment | Attached |
| Cooling Type | Central Air Conditioning |
| Exterior Finish | Brick, Other |
| Fire Protection | Controlled Entry |
| Half Bath Total | 1 |
| Heating Type | Forced Air, See Remarks |
| Roof Material | Asphalt Shingle |
| Roof Style | Unknown |
| Stories Total | 3 |
| Size Interior | 1,800 Ft2 |
| Type | Row / Townhouse |
| Utility Water | Municipal Water |
Parking
| Attached Garage | 1 |
Land
| Acreage | No |
| Fence Type | Chain Link |
| Land Amenities | Park, Schools |
| Sewer | Municipal Sewage System |
| Size Total Text | Under 1 Acre |
| Zoning Type | Multi-family |
Rooms
| Level | Type | Length | Width | Dimensions |
|---|---|---|---|---|
| Second Level | 2pc Bathroom | Measurements not available | ||
| Second Level | Dining Room | 12'1'' x 12'3'' | ||
| Second Level | Kitchen | 10' x 12'3'' | ||
| Second Level | Living Room | 15'1'' x 12'8'' | ||
| Third Level | 4pc Bathroom | Measurements not available | ||
| Third Level | 4pc Ensuite Bath | Measurements not available | ||
| Third Level | Laundry Room | 5'9'' x 7'7'' | ||
| Third Level | Bedroom | 10'1'' x 11'5'' | ||
| Third Level | Primary Bedroom | 16' x 18'8'' | ||
| Main Level | Utility Room | 8'11'' x 3'9'' | ||
| Main Level | 3pc Bathroom | Measurements not available | ||
| Main Level | Bedroom | 9'1'' x 9'4'' |
https://www.realtor.ca/real-estate/28918712/1001-antler-drive-unit-101-penticton-columbiaduncan
Contact Us
Contact us for more information
