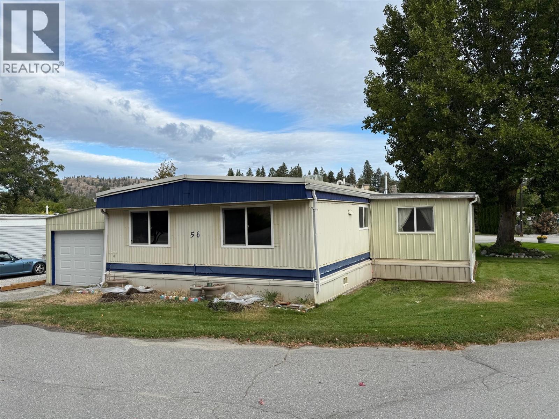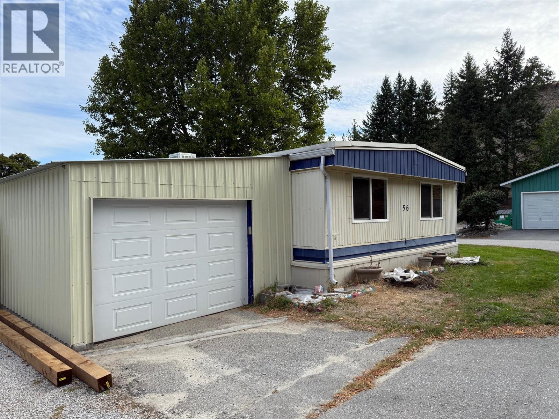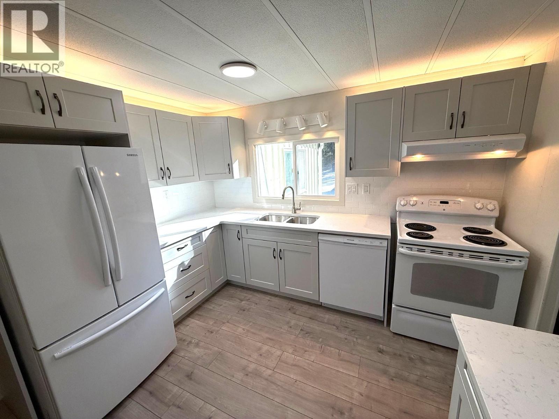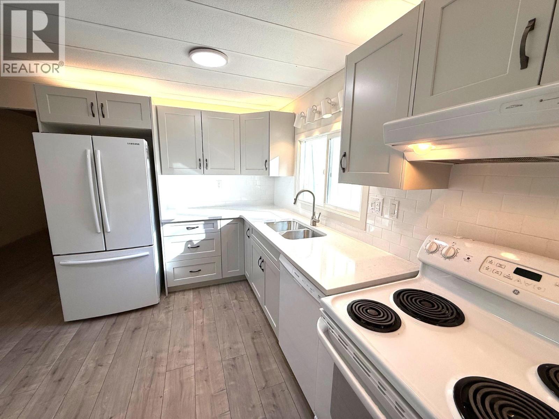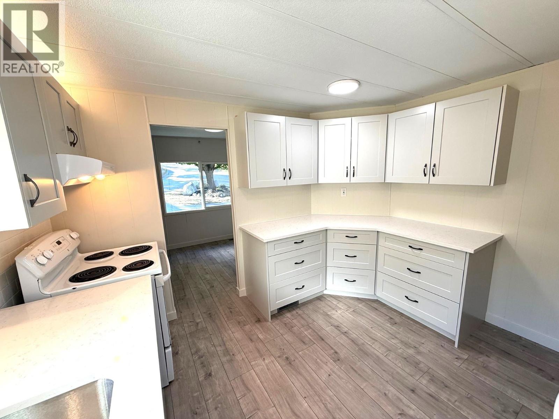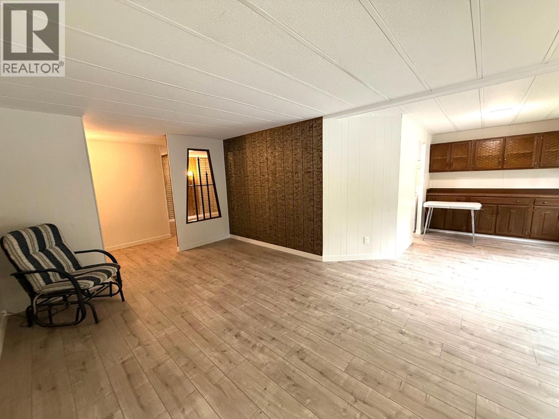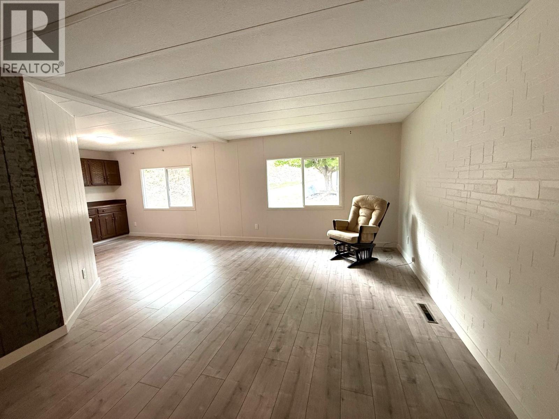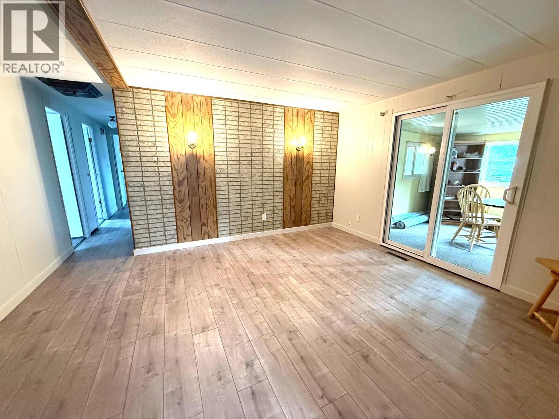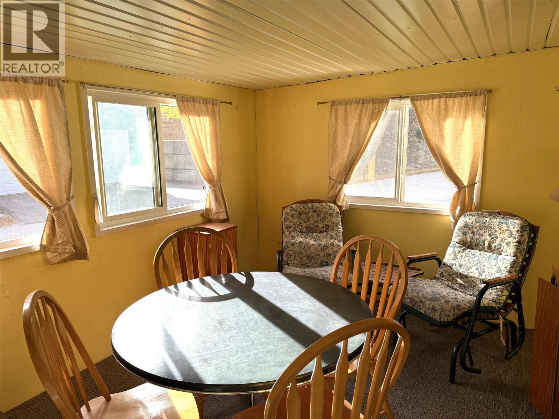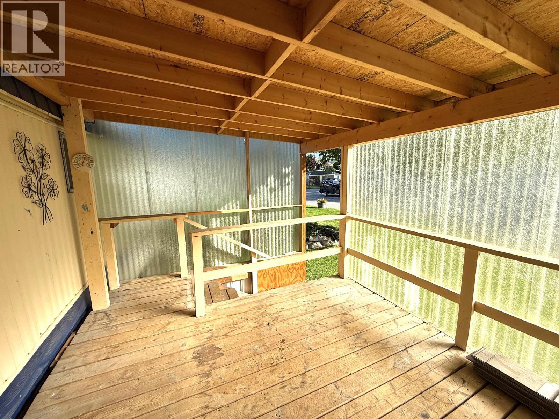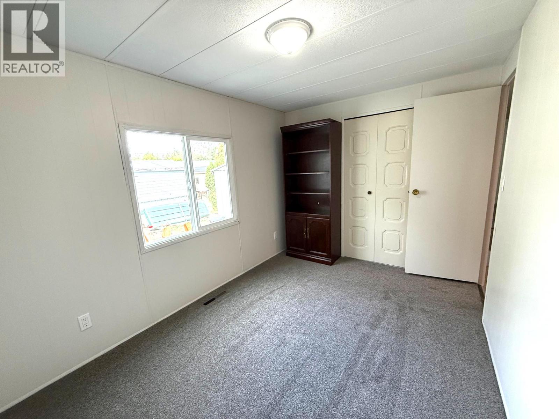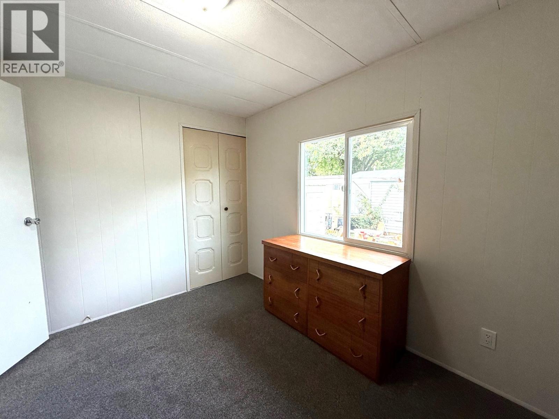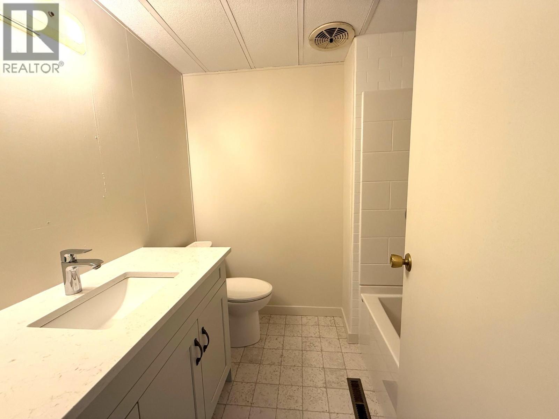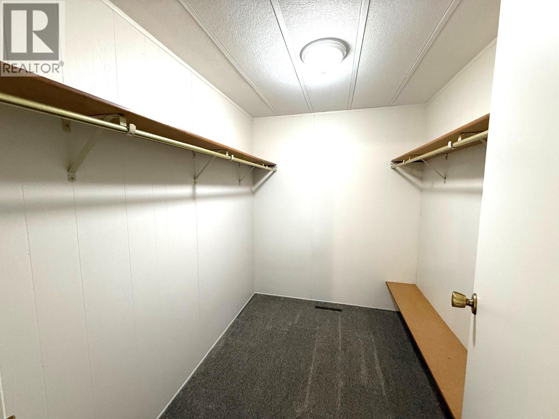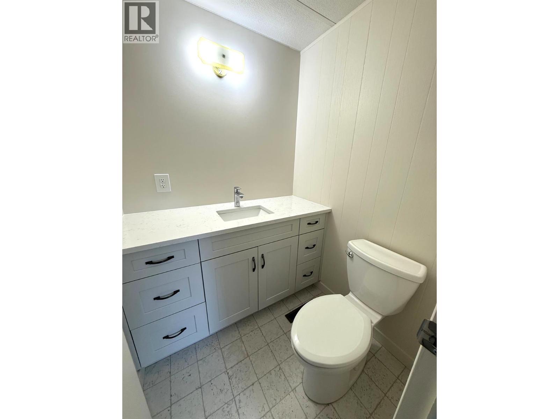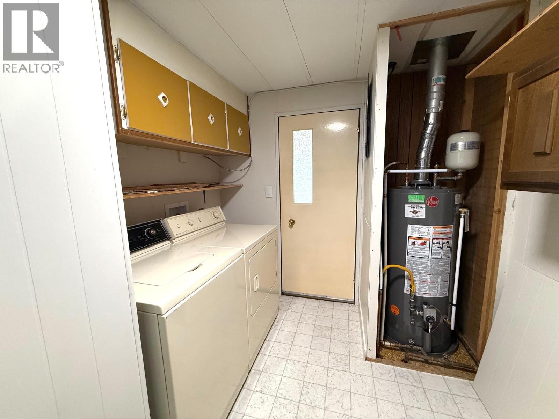8712 Steuart Street Unit# 56 Summerland, British Columbia V0H 1Z1
$259,000Maintenance, Pad Rental
$605 Monthly
Maintenance, Pad Rental
$605 MonthlyQuick possession possible! Updated 3-bedroom, 2-bathroom home in Summokan Park with an attached garage! Enjoy the many features of this home starting with a new custom kitchen. Vinyl flooring through out the living areas and new carpet in the bedrooms. Spacious master suite with a new 2-piece ensuite and a 8x6 walk in closet. Fully renovated main bathroom as well. New paint from top to bottom and new trim. Separate family room with sliding doors accessing the bright sunroom. Additional covered deck too! Attached 19x14 garage with storage space and direct access to the back yard with a 8x6 shed and a 12x10 detached workshop with power. Vinyl windows, forced air furnace, and central air conditioning. Ages 55+,2 pets 15” at the shoulder upon park approval, and no rentals. Pad rent of $605 per month. (id:60329)
Property Details
| MLS® Number | 10364245 |
| Property Type | Single Family |
| Neigbourhood | Summerland Rural |
| Community Features | Pets Allowed, Pet Restrictions, Pets Allowed With Restrictions, Seniors Oriented |
| Parking Space Total | 1 |
Building
| Bathroom Total | 2 |
| Bedrooms Total | 3 |
| Appliances | Refrigerator, Dishwasher, Dryer, Range - Electric, Washer |
| Constructed Date | 1974 |
| Cooling Type | Central Air Conditioning |
| Half Bath Total | 1 |
| Heating Type | Forced Air |
| Roof Material | Unknown,metal |
| Roof Style | Unknown,unknown |
| Stories Total | 1 |
| Size Interior | 1,296 Ft2 |
| Type | Manufactured Home |
| Utility Water | Municipal Water |
Parking
| Attached Garage | 1 |
Land
| Acreage | No |
| Sewer | Septic Tank |
| Size Total Text | Under 1 Acre |
| Zoning Type | Unknown |
Rooms
| Level | Type | Length | Width | Dimensions |
|---|---|---|---|---|
| Main Level | 4pc Bathroom | Measurements not available | ||
| Main Level | 2pc Ensuite Bath | Measurements not available | ||
| Main Level | Laundry Room | 11'3'' x 8'3'' | ||
| Main Level | Primary Bedroom | 14'7'' x 10'9'' | ||
| Main Level | Bedroom | 11'1'' x 8'3'' | ||
| Main Level | Bedroom | 11'9'' x 8'3'' | ||
| Main Level | Dining Room | 10' x 8' | ||
| Main Level | Sunroom | 13' x 9'6'' | ||
| Main Level | Family Room | 12' x 11'9'' | ||
| Main Level | Living Room | 19'3'' x 11'3'' | ||
| Main Level | Kitchen | 11'3'' x 11' |
https://www.realtor.ca/real-estate/28918713/8712-steuart-street-unit-56-summerland-summerland-rural
Contact Us
Contact us for more information

