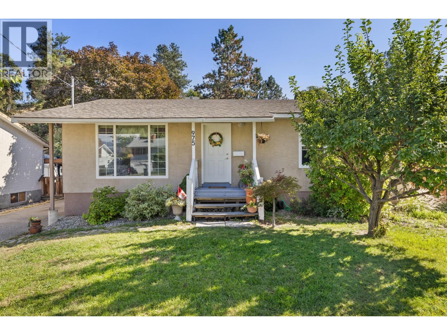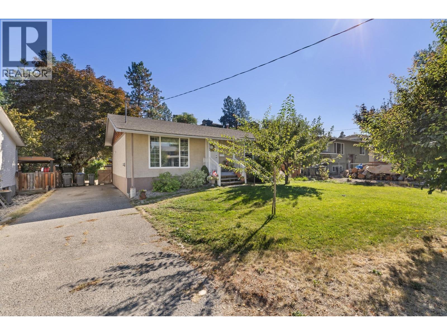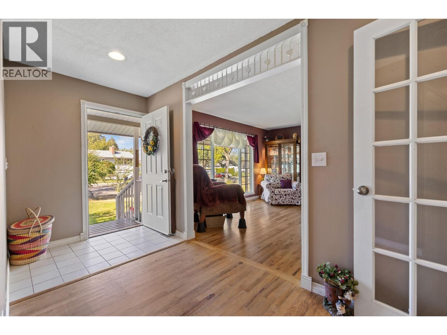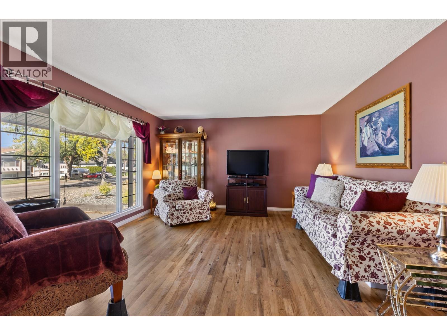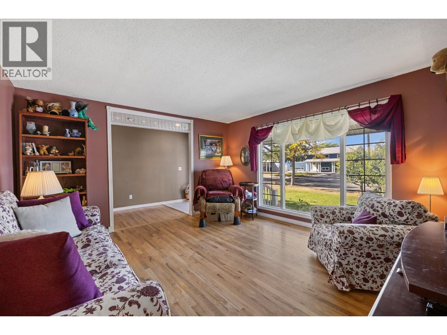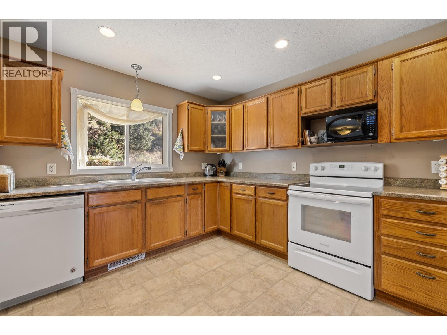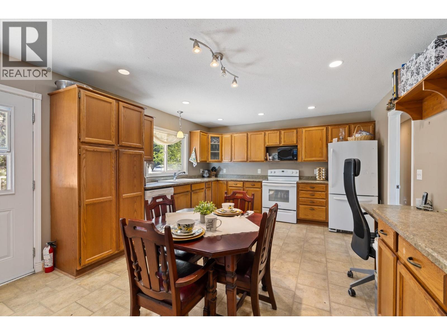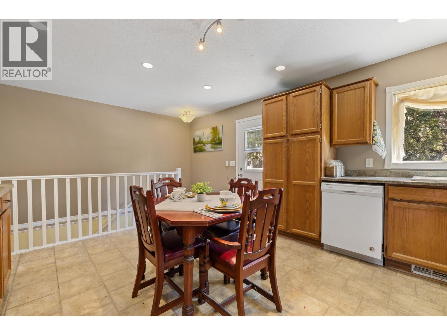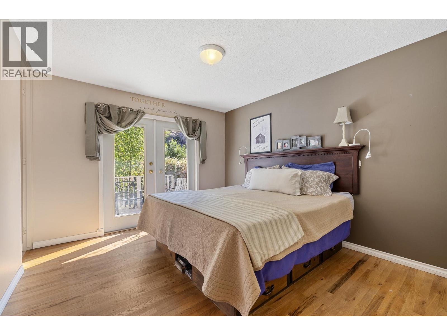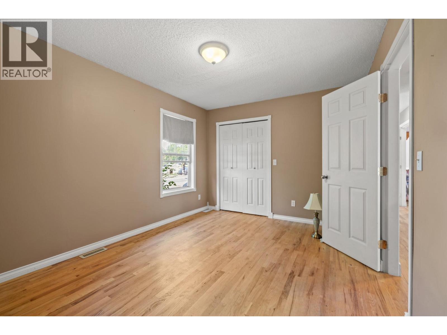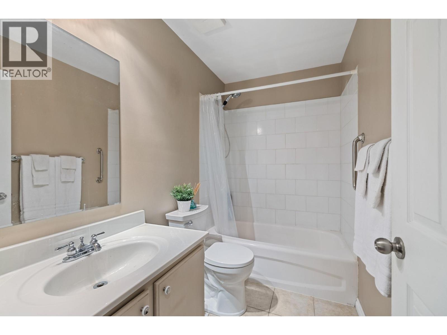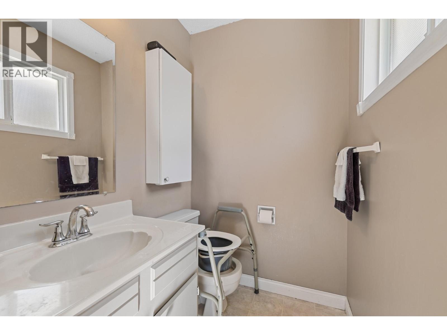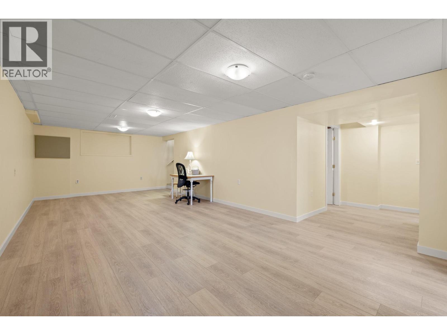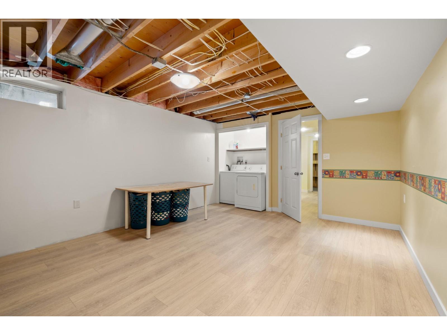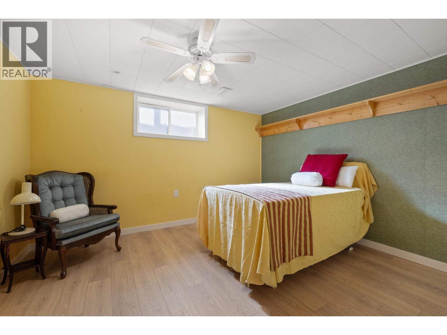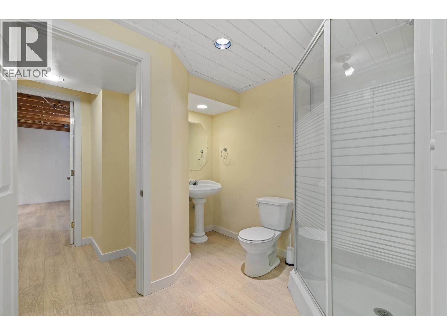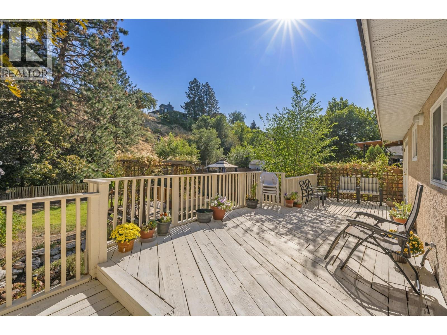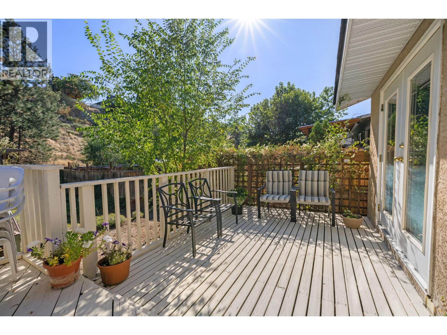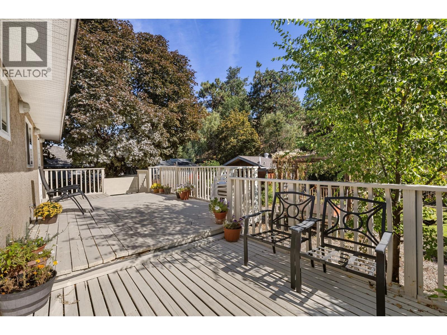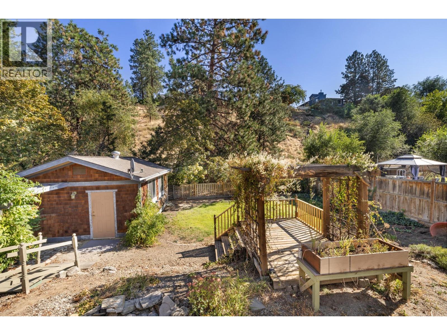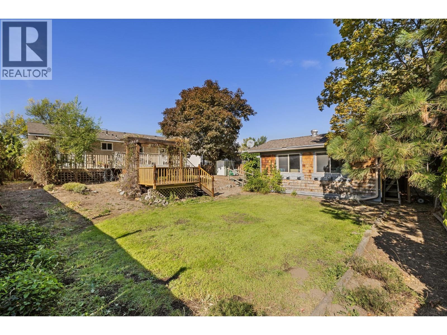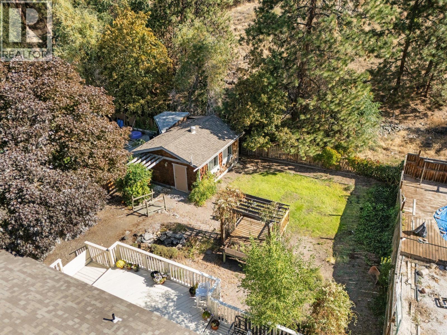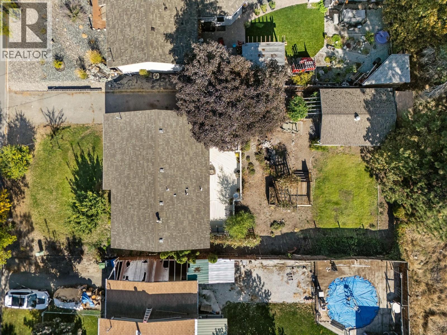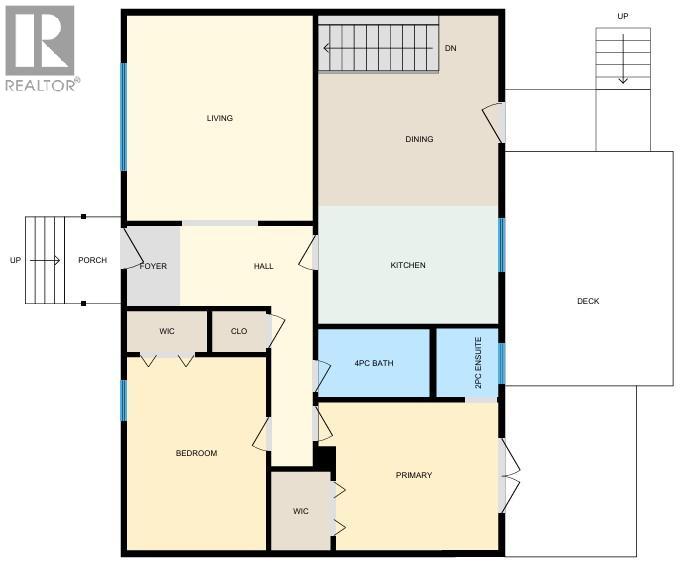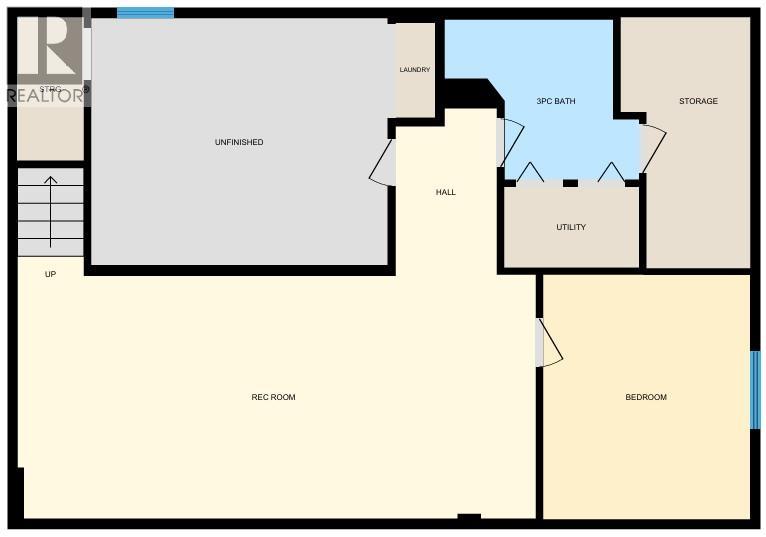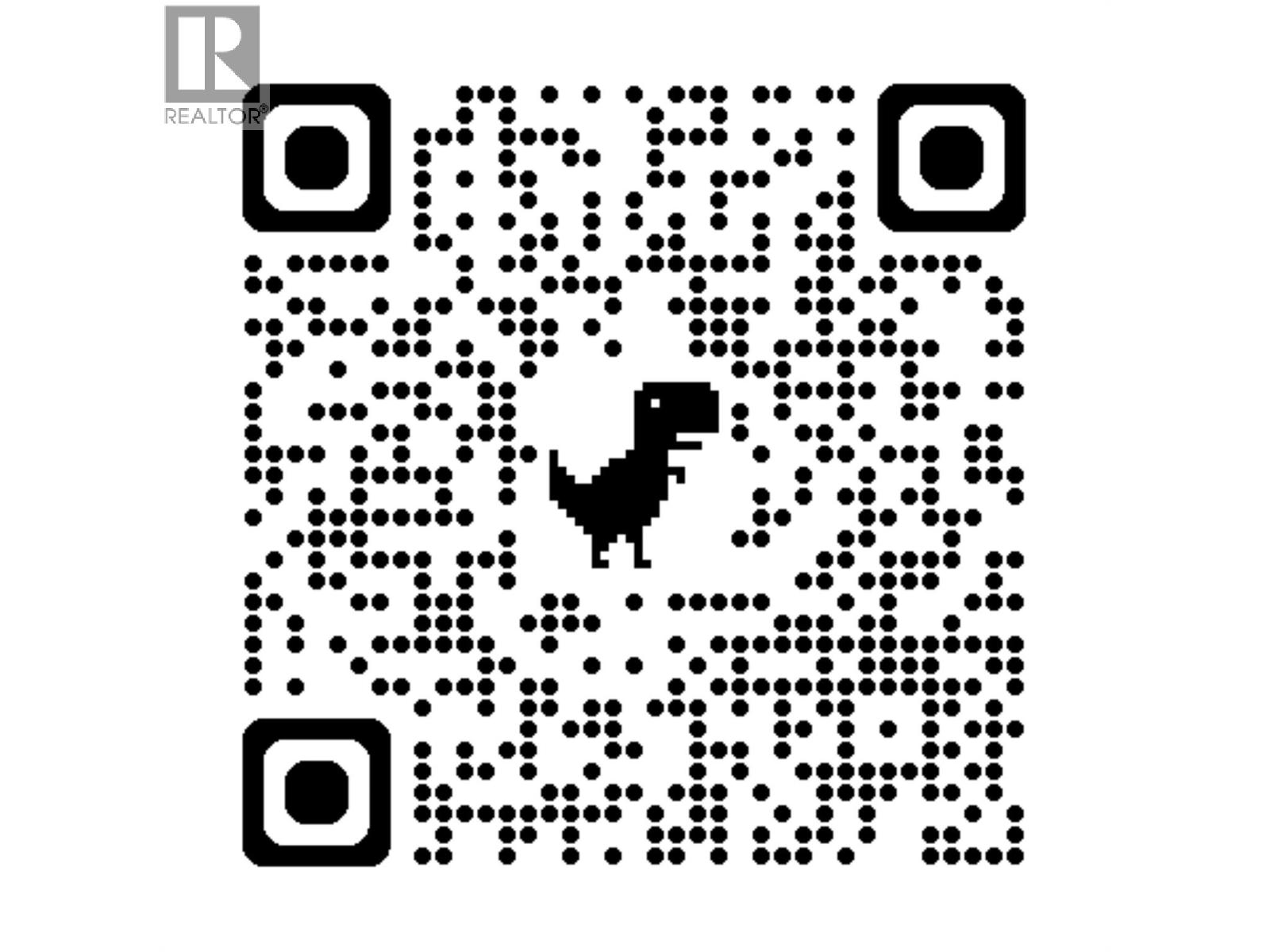975 Neptune Road Kelowna, British Columbia V1X 3E4
3 Bedroom
3 Bathroom
2,130 ft2
Ranch
Central Air Conditioning
Forced Air
$794,000
One of the nicest neighborhoods in Rutland South and sitting on the mission side of Springfield Road. Quiet no through street with beautiful trees, plenty of privacy and still close to shopping, transit and amenities. 3 Bedrooms, 3 Bathrooms, Hardwood & Laminate flooring, updated plumbing and all mechanicals. This home has everything you need including an ensuite, fully finished basement and a detached 16' x 20' powered workshop for the hobbyist. With over 2100sqft of family friendly living and a park like yard with no one out back looking in, this is a must see. (id:60329)
Property Details
| MLS® Number | 10360844 |
| Property Type | Single Family |
| Neigbourhood | Rutland South |
| Parking Space Total | 3 |
Building
| Bathroom Total | 3 |
| Bedrooms Total | 3 |
| Appliances | Refrigerator, Dishwasher, Dryer, Washer |
| Architectural Style | Ranch |
| Basement Type | Full |
| Constructed Date | 1973 |
| Construction Style Attachment | Detached |
| Cooling Type | Central Air Conditioning |
| Exterior Finish | Stucco |
| Flooring Type | Hardwood, Laminate, Tile |
| Half Bath Total | 1 |
| Heating Type | Forced Air |
| Roof Material | Asphalt Shingle |
| Roof Style | Unknown |
| Stories Total | 2 |
| Size Interior | 2,130 Ft2 |
| Type | House |
| Utility Water | Municipal Water |
Land
| Acreage | No |
| Sewer | Municipal Sewage System |
| Size Irregular | 0.17 |
| Size Total | 0.17 Ac|under 1 Acre |
| Size Total Text | 0.17 Ac|under 1 Acre |
| Zoning Type | Unknown |
Rooms
| Level | Type | Length | Width | Dimensions |
|---|---|---|---|---|
| Basement | Other | 15'5'' x 12'8'' | ||
| Basement | Storage | 13'0'' x 5'4'' | ||
| Basement | Full Bathroom | 8'2'' x 5'7'' | ||
| Basement | Bedroom | 12'7'' x 10'7'' | ||
| Basement | Recreation Room | 26'9'' x 12'6'' | ||
| Main Level | Other | 12'0'' x 8'0'' | ||
| Main Level | Workshop | 16'0'' x 20'0'' | ||
| Main Level | Other | 34'0'' x 12'0'' | ||
| Main Level | Bedroom | 14'2'' x 10'2'' | ||
| Main Level | Primary Bedroom | 11'11'' x 10'11'' | ||
| Main Level | Partial Ensuite Bathroom | 5'0'' x 4'6'' | ||
| Main Level | Full Bathroom | 8'2'' x 4'11'' | ||
| Main Level | Kitchen | 18'3'' x 13'2'' | ||
| Main Level | Living Room | 15'0'' x 13'2'' |
https://www.realtor.ca/real-estate/28917432/975-neptune-road-kelowna-rutland-south
Contact Us
Contact us for more information
