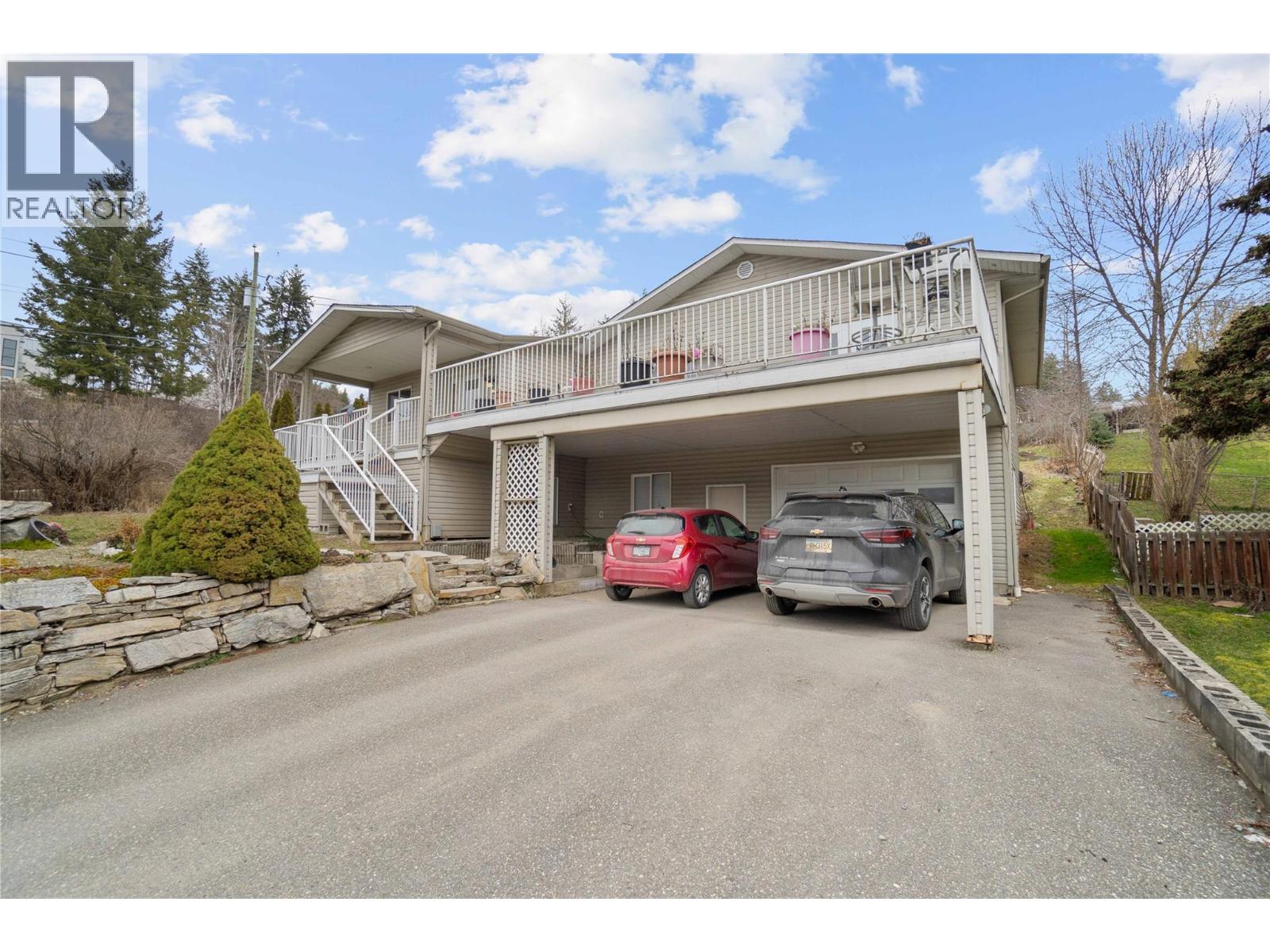4 Bedroom
3 Bathroom
2,411 ft2
Ranch
Forced Air, See Remarks
$675,000
This unique side-by-side home offers two well-designed 2-bedroom units, each with bright, spacious kitchens, in-suite laundry, and picture-perfect views of the lake and surrounding mountains. Ideal for extended family or as an income property, it combines comfort with flexibility. The oversized garage provides abundant space for vehicles, storage, or a workshop, while a double carport adds even more covered parking. An expansive deck extends the living space outdoors, where you can unwind or entertain with Shuswap Lake as your backdrop. Set on a half-acre corner lot, the property also holds subdivision potential for an additional lake-view lot. Located in Salmon Arm — a vibrant Shuswap community known for its lakeside lifestyle, farmers’ markets, and endless outdoor recreation — you’ll enjoy the best of both worlds: privacy at home and quick access to schools, shops, trails, and waterfront activities. Whether you’re searching for an investment, a family-friendly home, or a development opportunity, this property checks every box and places you in the heart of everything the Shuswap has to offer. (id:60329)
Property Details
|
MLS® Number
|
10364166 |
|
Property Type
|
Single Family |
|
Neigbourhood
|
NE Salmon Arm |
|
Amenities Near By
|
Recreation, Schools, Shopping |
|
Features
|
Corner Site |
|
Parking Space Total
|
2 |
|
View Type
|
Lake View, Mountain View, View Of Water, View (panoramic) |
Building
|
Bathroom Total
|
3 |
|
Bedrooms Total
|
4 |
|
Architectural Style
|
Ranch |
|
Constructed Date
|
2000 |
|
Construction Style Attachment
|
Detached |
|
Half Bath Total
|
1 |
|
Heating Type
|
Forced Air, See Remarks |
|
Stories Total
|
2 |
|
Size Interior
|
2,411 Ft2 |
|
Type
|
House |
|
Utility Water
|
Municipal Water |
Parking
|
Carport
|
|
|
Attached Garage
|
2 |
Land
|
Access Type
|
Easy Access |
|
Acreage
|
No |
|
Land Amenities
|
Recreation, Schools, Shopping |
|
Sewer
|
Municipal Sewage System |
|
Size Irregular
|
0.5 |
|
Size Total
|
0.5 Ac|under 1 Acre |
|
Size Total Text
|
0.5 Ac|under 1 Acre |
|
Zoning Type
|
Unknown |
Rooms
| Level |
Type |
Length |
Width |
Dimensions |
|
Main Level |
Full Bathroom |
|
|
Measurements not available |
|
Main Level |
Bedroom |
|
|
8'11'' x 13'10'' |
|
Main Level |
Primary Bedroom |
|
|
11'2'' x 13'8'' |
|
Main Level |
Living Room |
|
|
11'4'' x 14'11'' |
|
Main Level |
Dining Room |
|
|
8'9'' x 14'11'' |
|
Main Level |
Kitchen |
|
|
10'8'' x 14'11'' |
|
Additional Accommodation |
Bedroom |
|
|
16'7'' x 16'4'' |
|
Additional Accommodation |
Living Room |
|
|
13'4'' x 19'6'' |
|
Additional Accommodation |
Partial Bathroom |
|
|
Measurements not available |
|
Additional Accommodation |
Full Bathroom |
|
|
Measurements not available |
|
Additional Accommodation |
Bedroom |
|
|
13'8'' x 10' |
|
Additional Accommodation |
Kitchen |
|
|
11'4'' x 18'9'' |
https://www.realtor.ca/real-estate/28917671/2580-21-street-ne-salmon-arm-ne-salmon-arm






























































