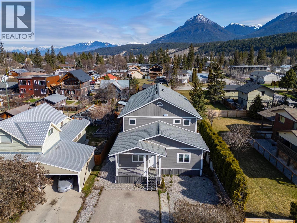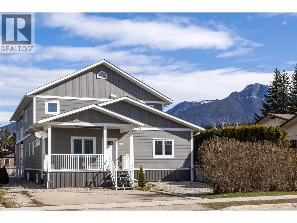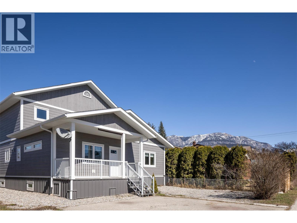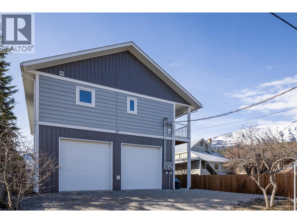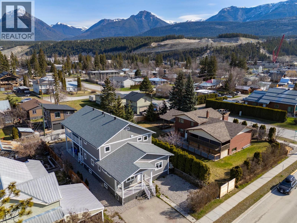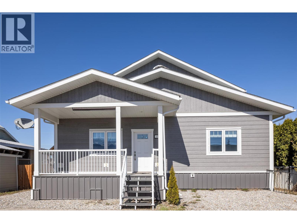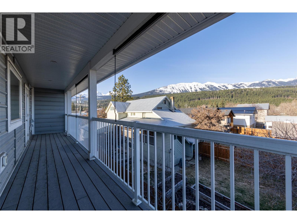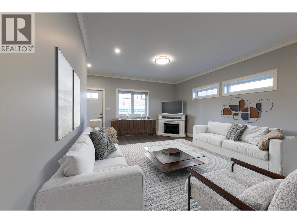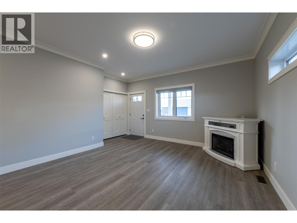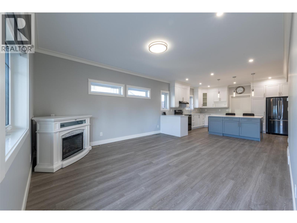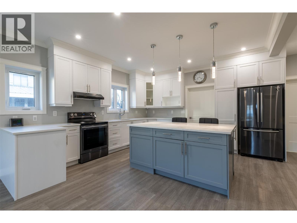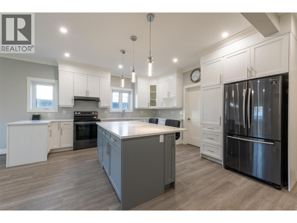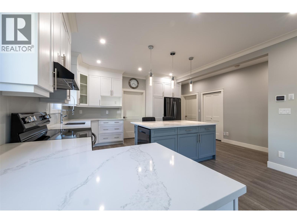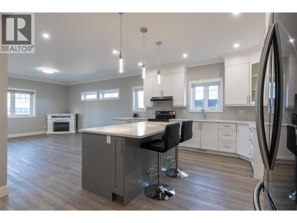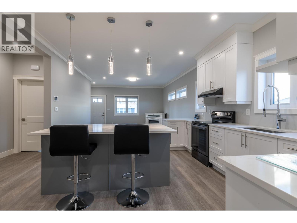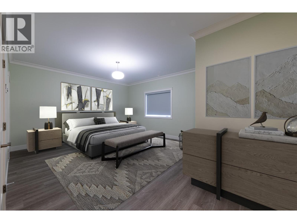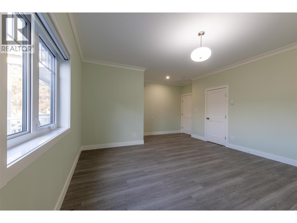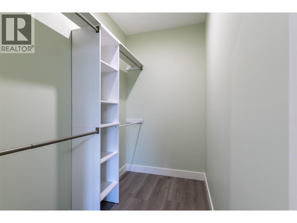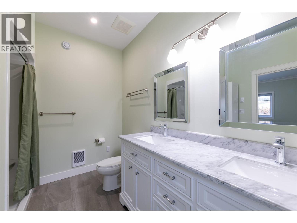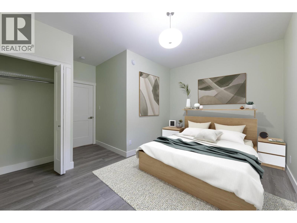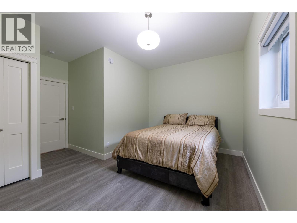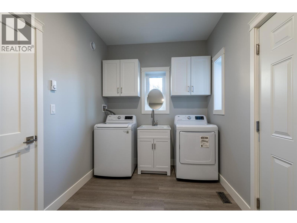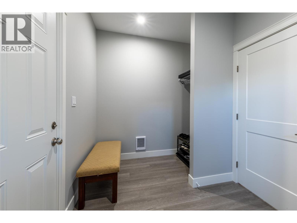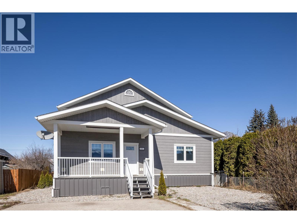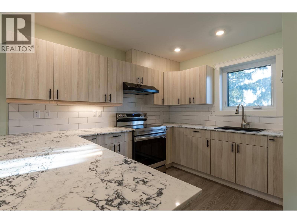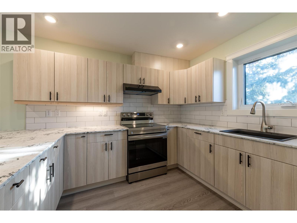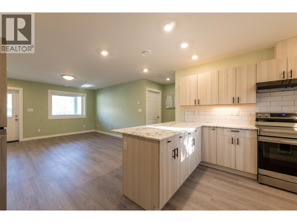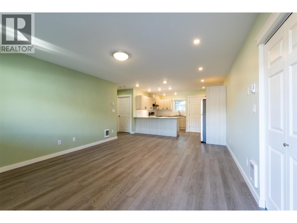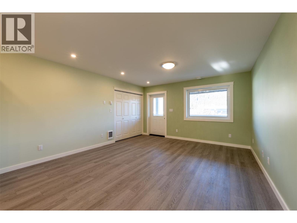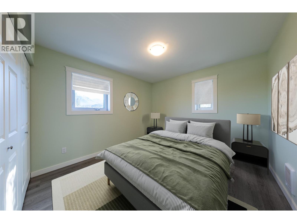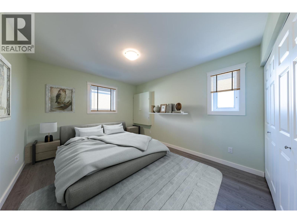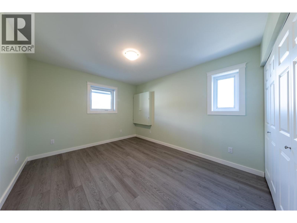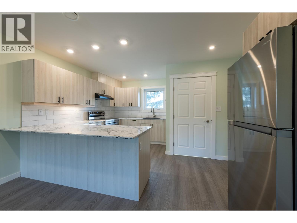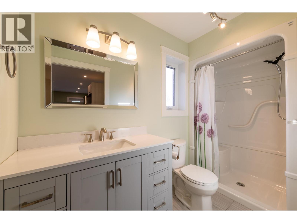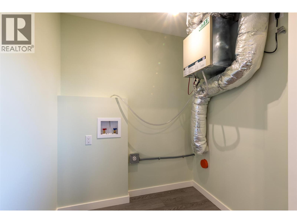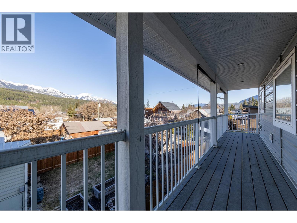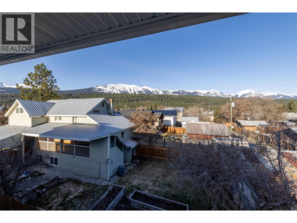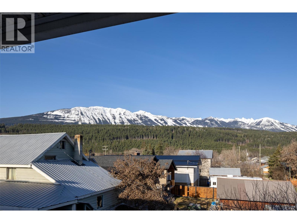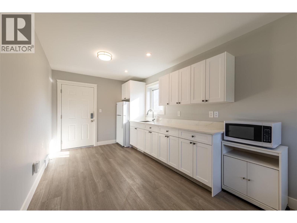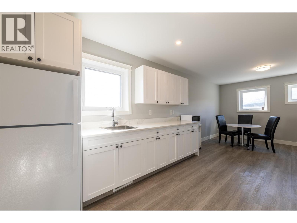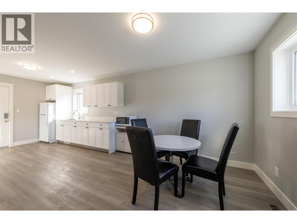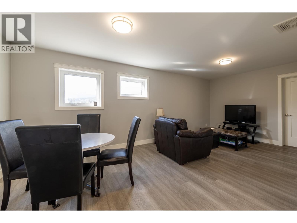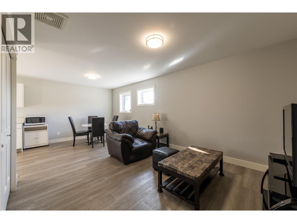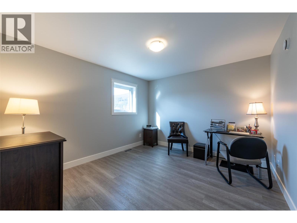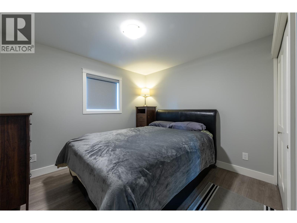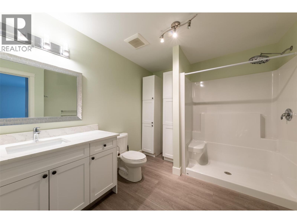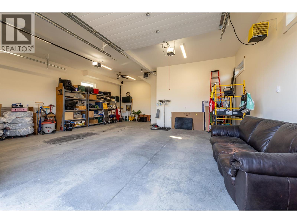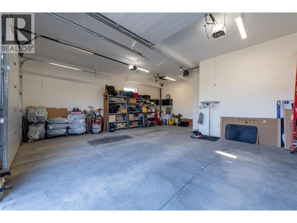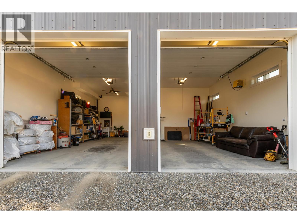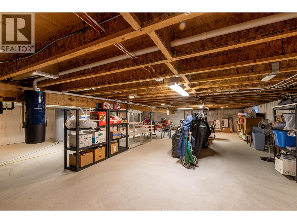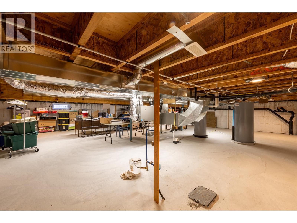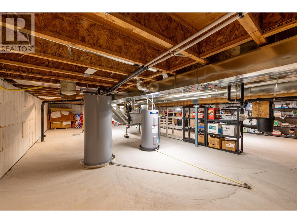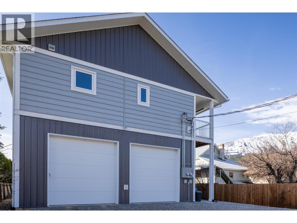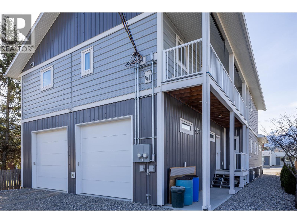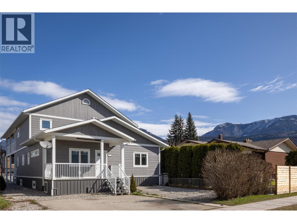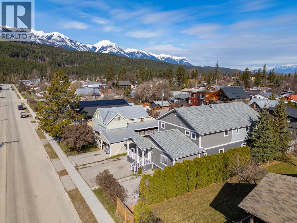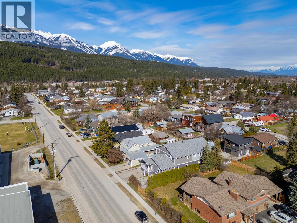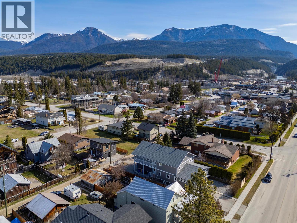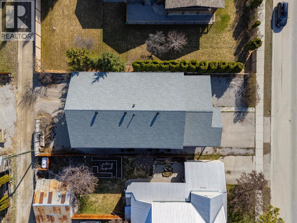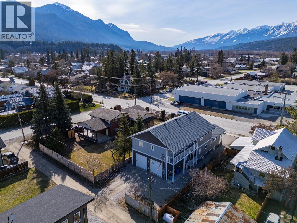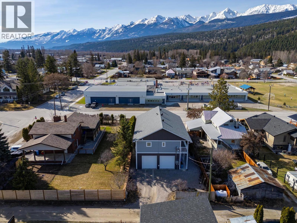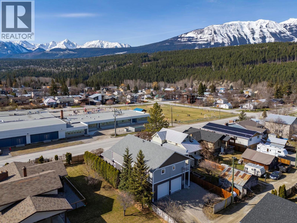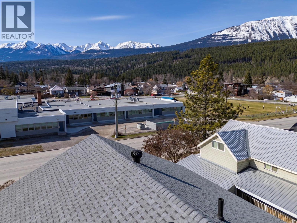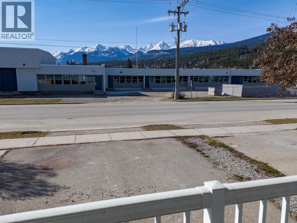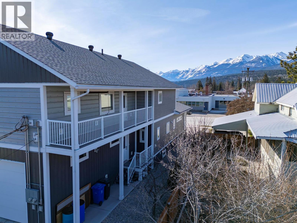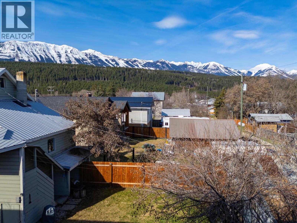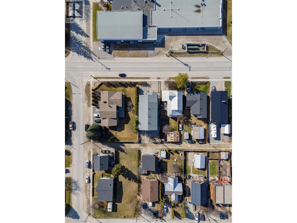6 Bedroom
4 Bathroom
3,044 ft2
Split Level Entry
Baseboard Heaters, Forced Air, See Remarks
$1,375,000
A rare opportunity in the heart of Golden, this 2020 home—still under home warranty—offers versatility for multi-generational families, investors, or anyone seeking flexible living options. Thoughtfully designed, it includes three self-contained living spaces: two connected 2-bedroom units officially classified as a single dwelling, plus a fully legal and private 2-bedroom suite above the oversized double garage. Each space provides bright living areas, modern kitchens, and quality finishes, with some rooms virtually staged to highlight potential. Enjoy a large covered deck with stunning mountain views and a central location across from the elementary school, keeping you close to downtown, recreation, and amenities. Added value comes with 1,400 sq ft of unfinished crawl/storage space, ideal for gear, hobbies, or future customization. Whether you’re looking to generate rental income, share with extended family, or secure a long-term investment in Golden’s growing market, this unique property delivers exceptional flexibility and opportunity. (id:60329)
Property Details
|
MLS® Number
|
10364237 |
|
Property Type
|
Single Family |
|
Neigbourhood
|
Golden |
|
Community Features
|
Rentals Allowed |
|
Parking Space Total
|
2 |
|
View Type
|
Mountain View |
Building
|
Bathroom Total
|
4 |
|
Bedrooms Total
|
6 |
|
Appliances
|
Refrigerator, Dishwasher, Dryer, Oven - Electric, Washer |
|
Architectural Style
|
Split Level Entry |
|
Constructed Date
|
2020 |
|
Construction Style Attachment
|
Detached |
|
Construction Style Split Level
|
Other |
|
Foundation Type
|
Insulated Concrete Forms |
|
Heating Fuel
|
Electric |
|
Heating Type
|
Baseboard Heaters, Forced Air, See Remarks |
|
Stories Total
|
2 |
|
Size Interior
|
3,044 Ft2 |
|
Type
|
House |
|
Utility Water
|
Municipal Water |
Parking
|
Attached Garage
|
2 |
|
Heated Garage
|
|
|
Oversize
|
|
|
Rear
|
|
Land
|
Acreage
|
No |
|
Sewer
|
Municipal Sewage System |
|
Size Irregular
|
0.15 |
|
Size Total
|
0.15 Ac|under 1 Acre |
|
Size Total Text
|
0.15 Ac|under 1 Acre |
|
Zoning Type
|
Unknown |
Rooms
| Level |
Type |
Length |
Width |
Dimensions |
|
Second Level |
Primary Bedroom |
|
|
11'1'' x 12'5'' |
|
Second Level |
Bedroom |
|
|
11'2'' x 12'4'' |
|
Second Level |
Family Room |
|
|
15'3'' x 11'9'' |
|
Second Level |
Dining Room |
|
|
11' x 9'2'' |
|
Second Level |
Bedroom |
|
|
10'8'' x 12'8'' |
|
Second Level |
Bedroom |
|
|
10'7'' x 11'2'' |
|
Second Level |
Laundry Room |
|
|
4'2'' x 6'4'' |
|
Second Level |
Living Room |
|
|
18'5'' x 17'3'' |
|
Second Level |
Kitchen |
|
|
13'10'' x 11'7'' |
|
Second Level |
Full Bathroom |
|
|
Measurements not available |
|
Second Level |
Full Bathroom |
|
|
Measurements not available |
|
Main Level |
Primary Bedroom |
|
|
19'6'' x 16' |
|
Main Level |
Living Room |
|
|
15'11'' x 15'6'' |
|
Main Level |
Laundry Room |
|
|
13'9'' x 7'6'' |
|
Main Level |
Kitchen |
|
|
17'11'' x 16'5'' |
|
Main Level |
Bedroom |
|
|
15'4'' x 14'9'' |
|
Main Level |
Full Ensuite Bathroom |
|
|
Measurements not available |
|
Main Level |
Full Bathroom |
|
|
Measurements not available |
|
Additional Accommodation |
Kitchen |
|
|
11'9'' x 9'1'' |
https://www.realtor.ca/real-estate/28916946/615-9th-street-s-golden-golden
