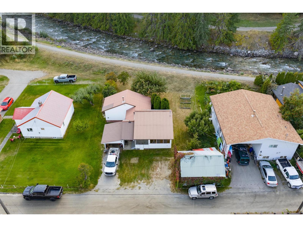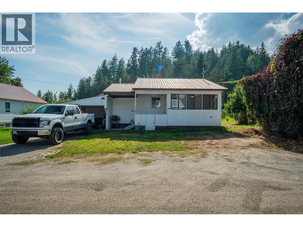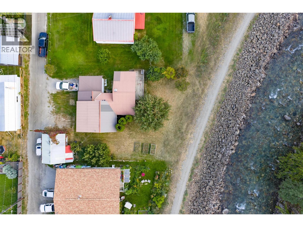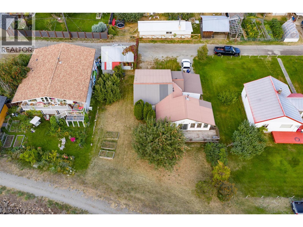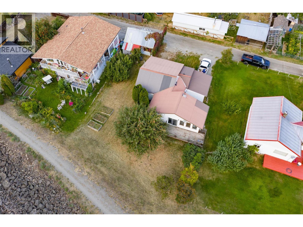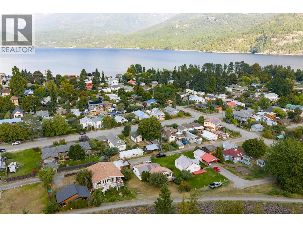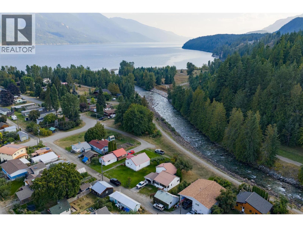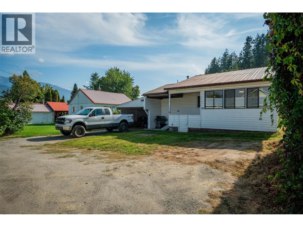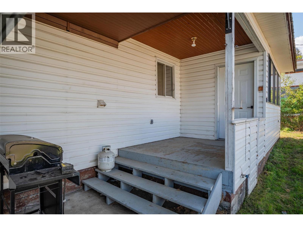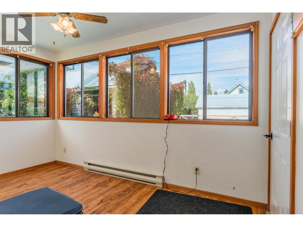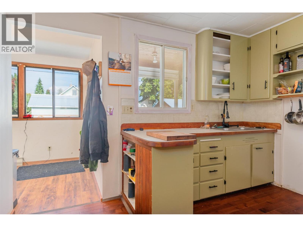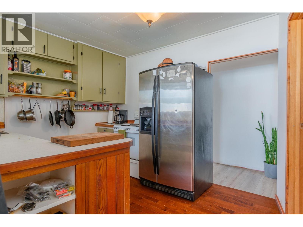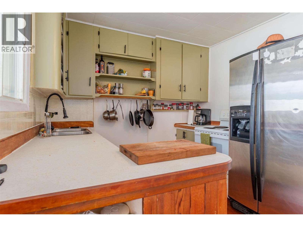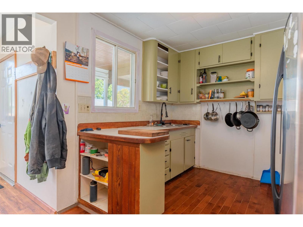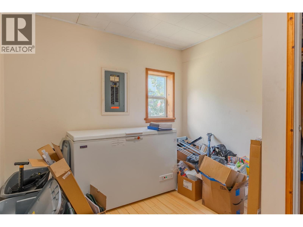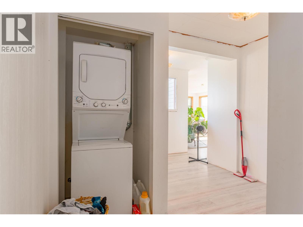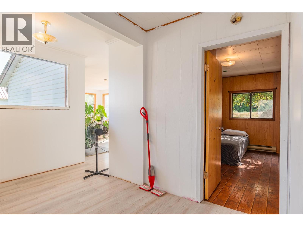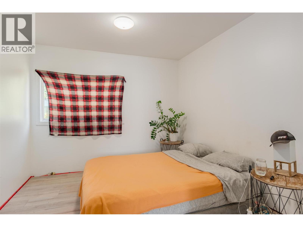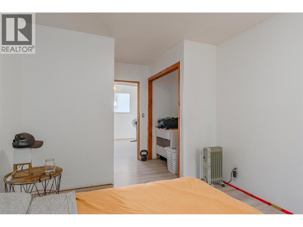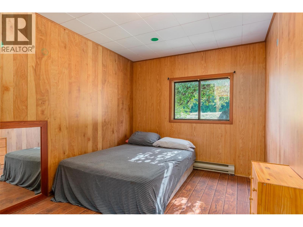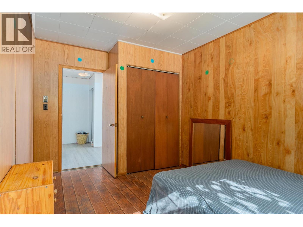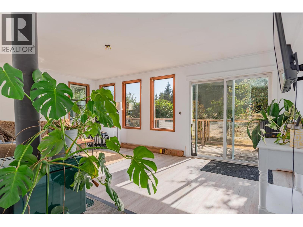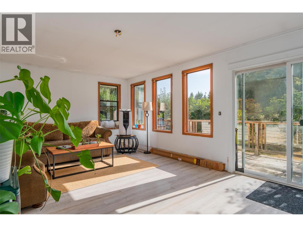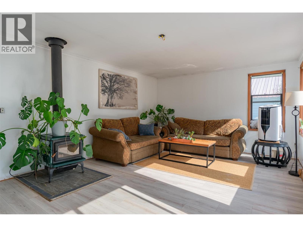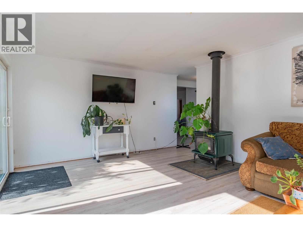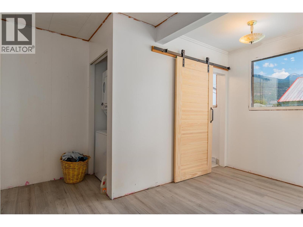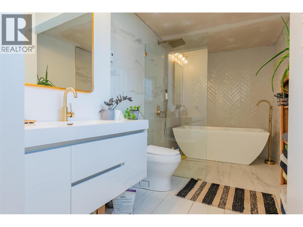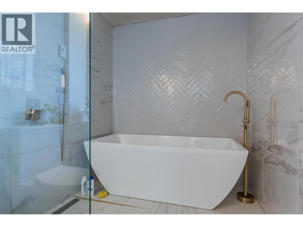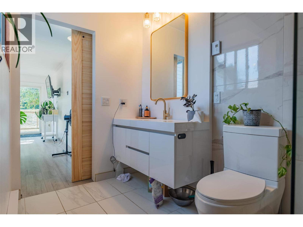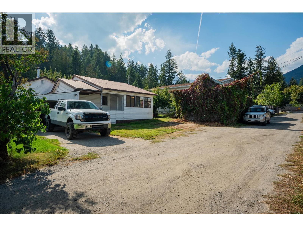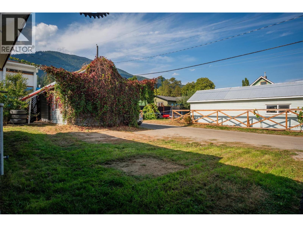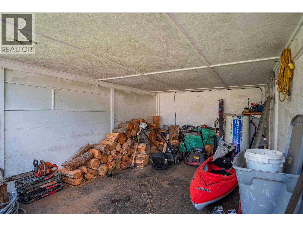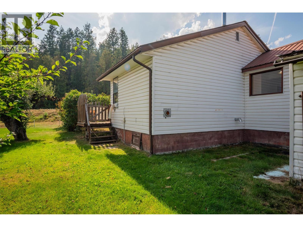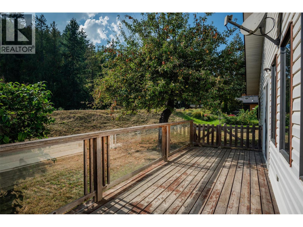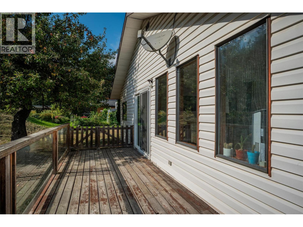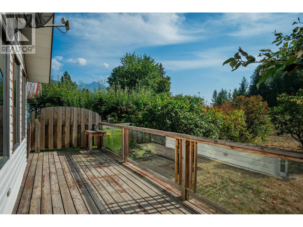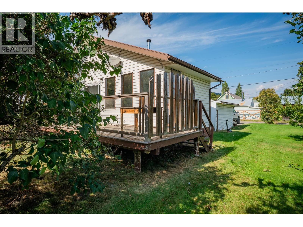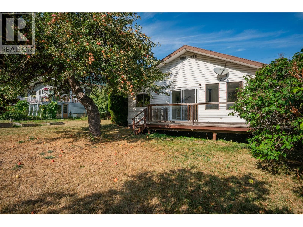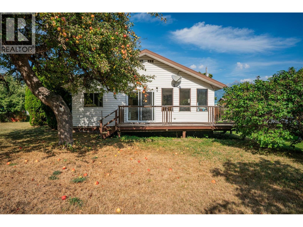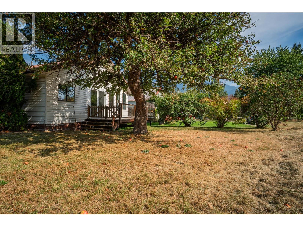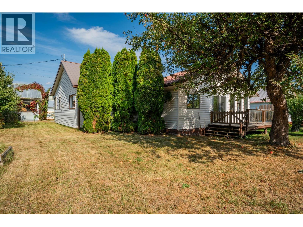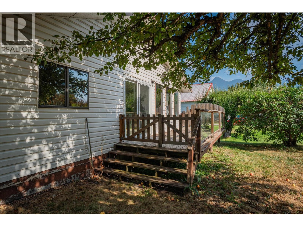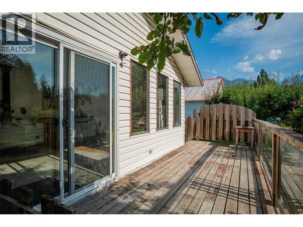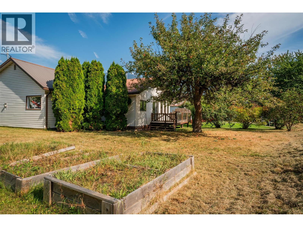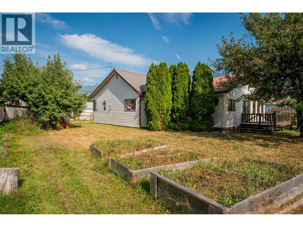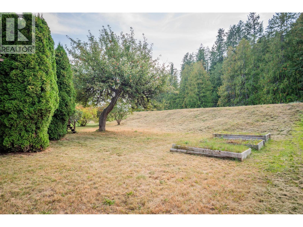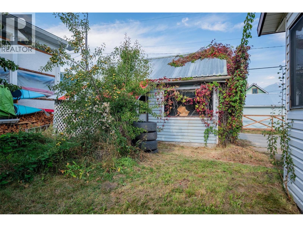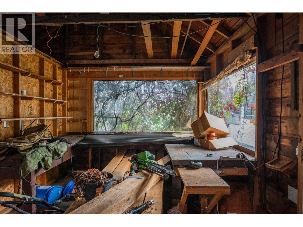2 Bedroom
1 Bathroom
1,060 ft2
Bungalow
Fireplace
Baseboard Heaters, See Remarks
Level
$497,000
Downtown Kaslo Living! This 2BD, 1BA + den home offers convenience in the heart of Kaslo. Set on a larger lot backing onto the Kaslo River and scenic walking trails, it’s an ideal spot for those who love nature and village life. The home has seen upgrades over the years, including a custom 4-pc bathroom, new flooring in part of the home and enough to finish the house. A detached shop/storage adds practicality. Step outside and enjoy the views from the sundeck off the living room, woodstove to keep you cozy in the winter. Just moments from Kootenay Lake, the SS Moyie, the Langham Cultural Centre, cafe's, shops, and more. Here, history, culture, and recreation are all within easy reach. (id:60329)
Property Details
|
MLS® Number
|
10363786 |
|
Property Type
|
Single Family |
|
Neigbourhood
|
Kaslo |
|
Amenities Near By
|
Golf Nearby, Park, Recreation, Schools, Shopping |
|
Features
|
Level Lot |
|
View Type
|
River View, Mountain View, View (panoramic) |
Building
|
Bathroom Total
|
1 |
|
Bedrooms Total
|
2 |
|
Architectural Style
|
Bungalow |
|
Basement Type
|
Crawl Space |
|
Constructed Date
|
1901 |
|
Construction Style Attachment
|
Detached |
|
Exterior Finish
|
Vinyl Siding |
|
Fireplace Fuel
|
Wood |
|
Fireplace Present
|
Yes |
|
Fireplace Total
|
1 |
|
Fireplace Type
|
Conventional |
|
Flooring Type
|
Laminate, Mixed Flooring |
|
Heating Fuel
|
Electric |
|
Heating Type
|
Baseboard Heaters, See Remarks |
|
Roof Material
|
Metal |
|
Roof Style
|
Unknown |
|
Stories Total
|
1 |
|
Size Interior
|
1,060 Ft2 |
|
Type
|
House |
|
Utility Water
|
Municipal Water |
Parking
Land
|
Acreage
|
No |
|
Land Amenities
|
Golf Nearby, Park, Recreation, Schools, Shopping |
|
Landscape Features
|
Level |
|
Size Irregular
|
0.19 |
|
Size Total
|
0.19 Ac|under 1 Acre |
|
Size Total Text
|
0.19 Ac|under 1 Acre |
|
Zoning Type
|
Residential |
Rooms
| Level |
Type |
Length |
Width |
Dimensions |
|
Main Level |
Foyer |
|
|
7'3'' x 13'1'' |
|
Main Level |
Den |
|
|
9'4'' x 10'7'' |
|
Main Level |
Kitchen |
|
|
9'4'' x 7'8'' |
|
Main Level |
4pc Bathroom |
|
|
Measurements not available |
|
Main Level |
Bedroom |
|
|
9'11'' x 15'1'' |
|
Main Level |
Primary Bedroom |
|
|
13'9'' x 9'1'' |
|
Main Level |
Living Room |
|
|
14'3'' x 19'8'' |
Utilities
|
Electricity
|
At Lot Line |
|
Telephone
|
Available |
|
Water
|
At Lot Line |
https://www.realtor.ca/real-estate/28917110/320-river-lane-kaslo-kaslo
