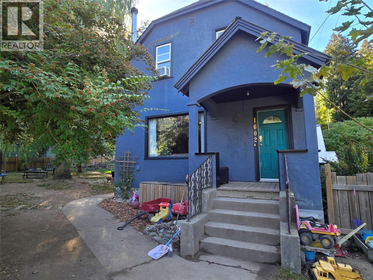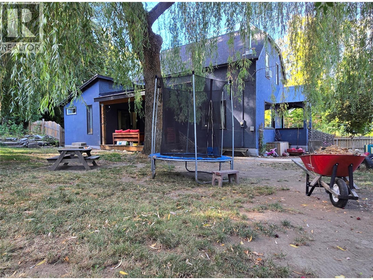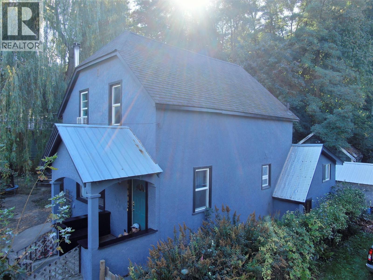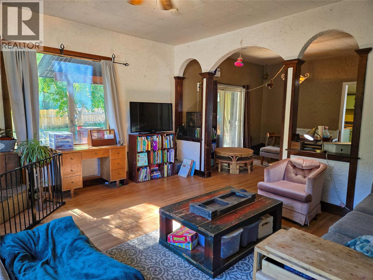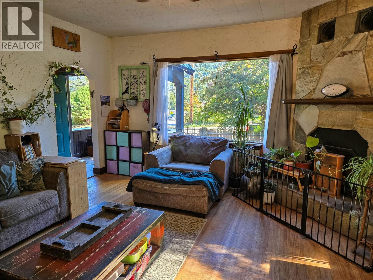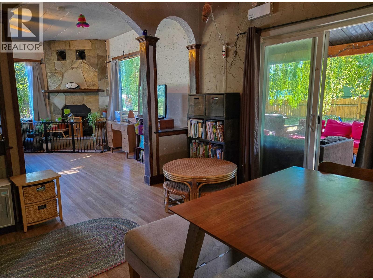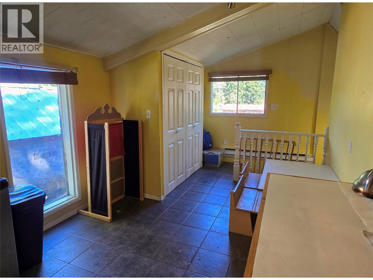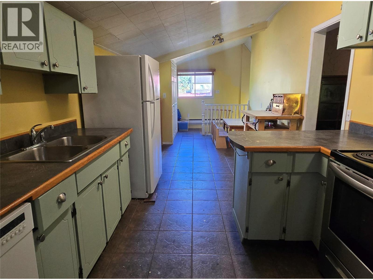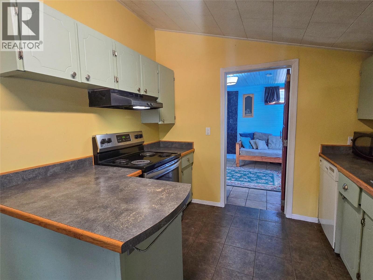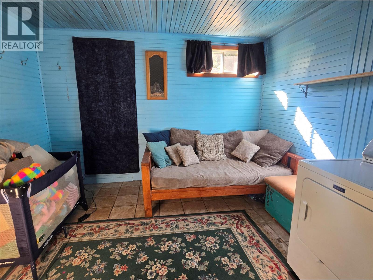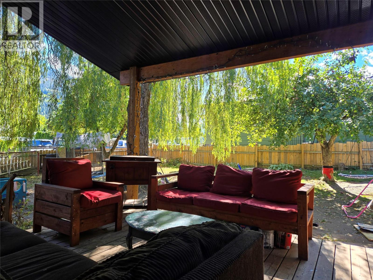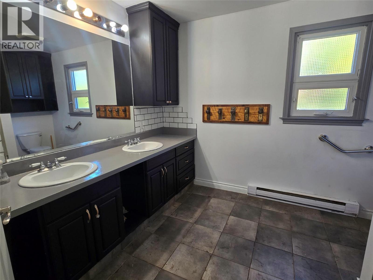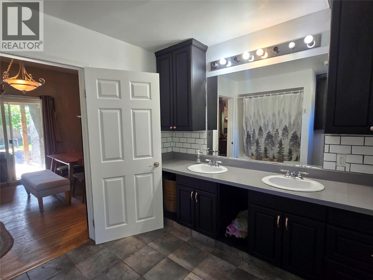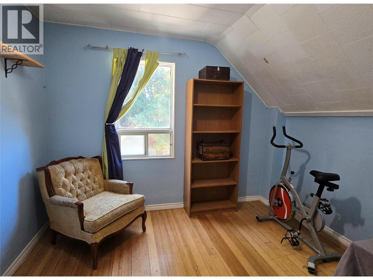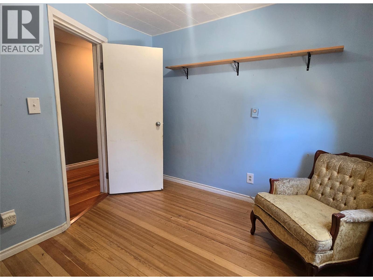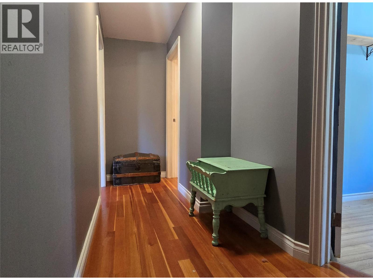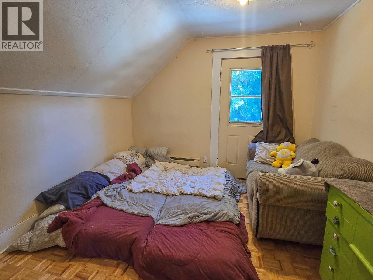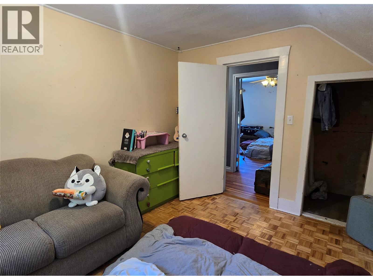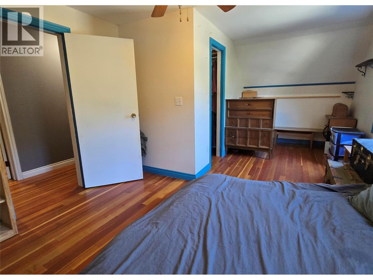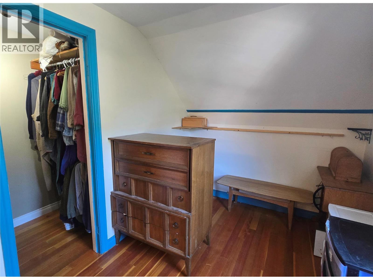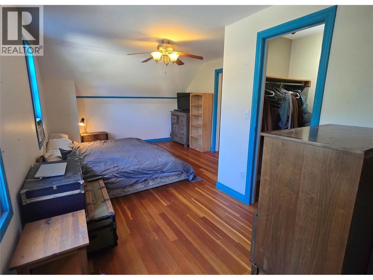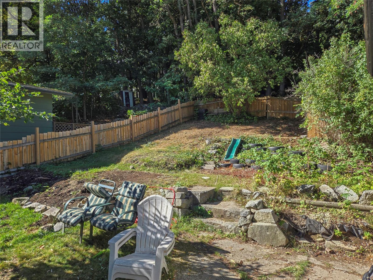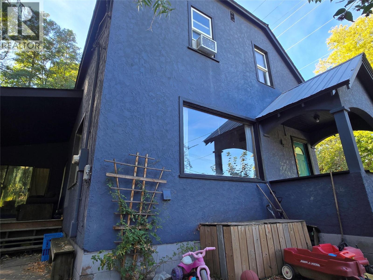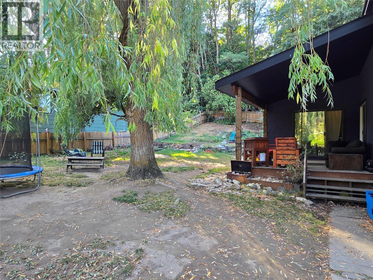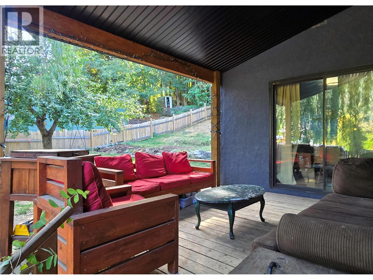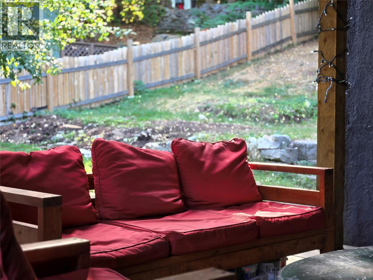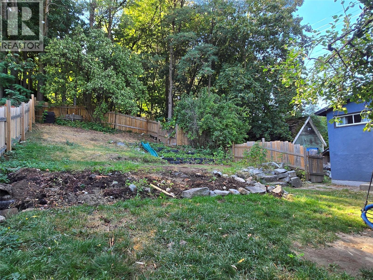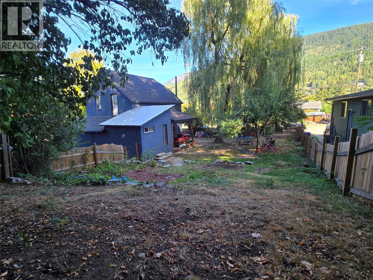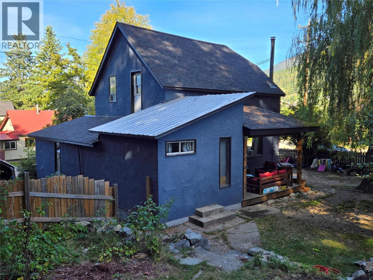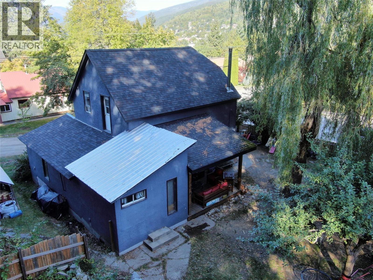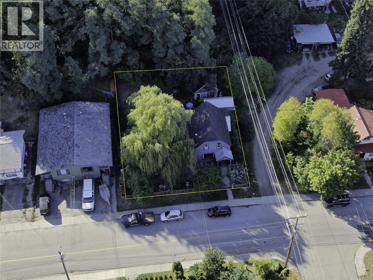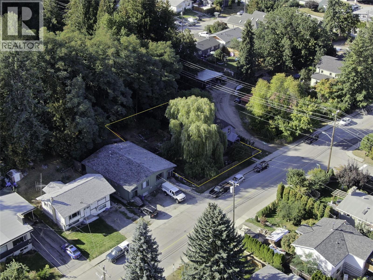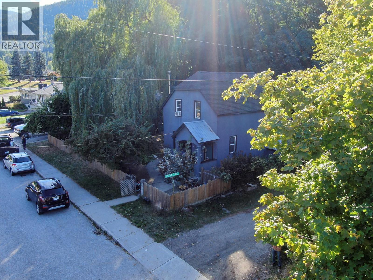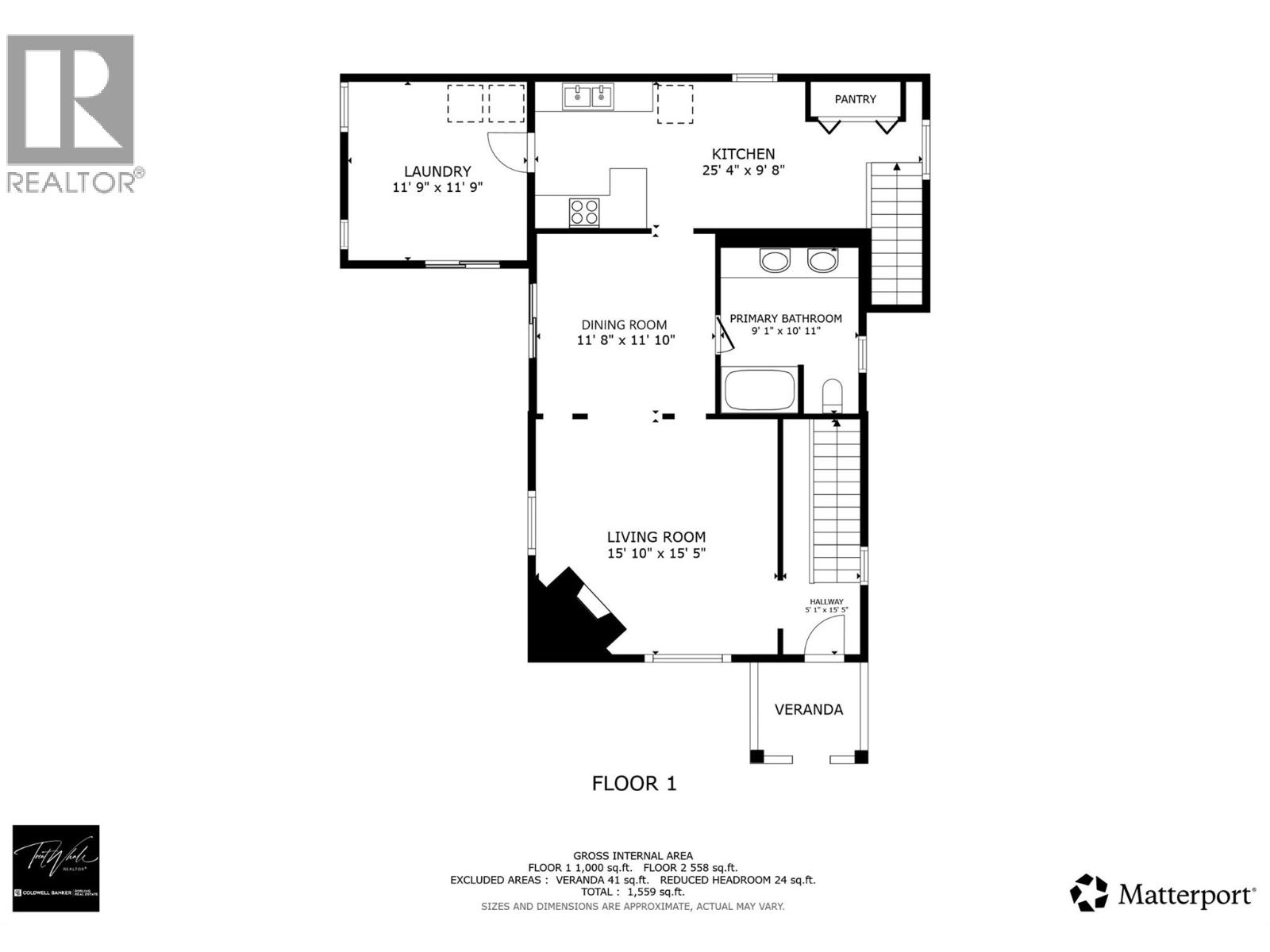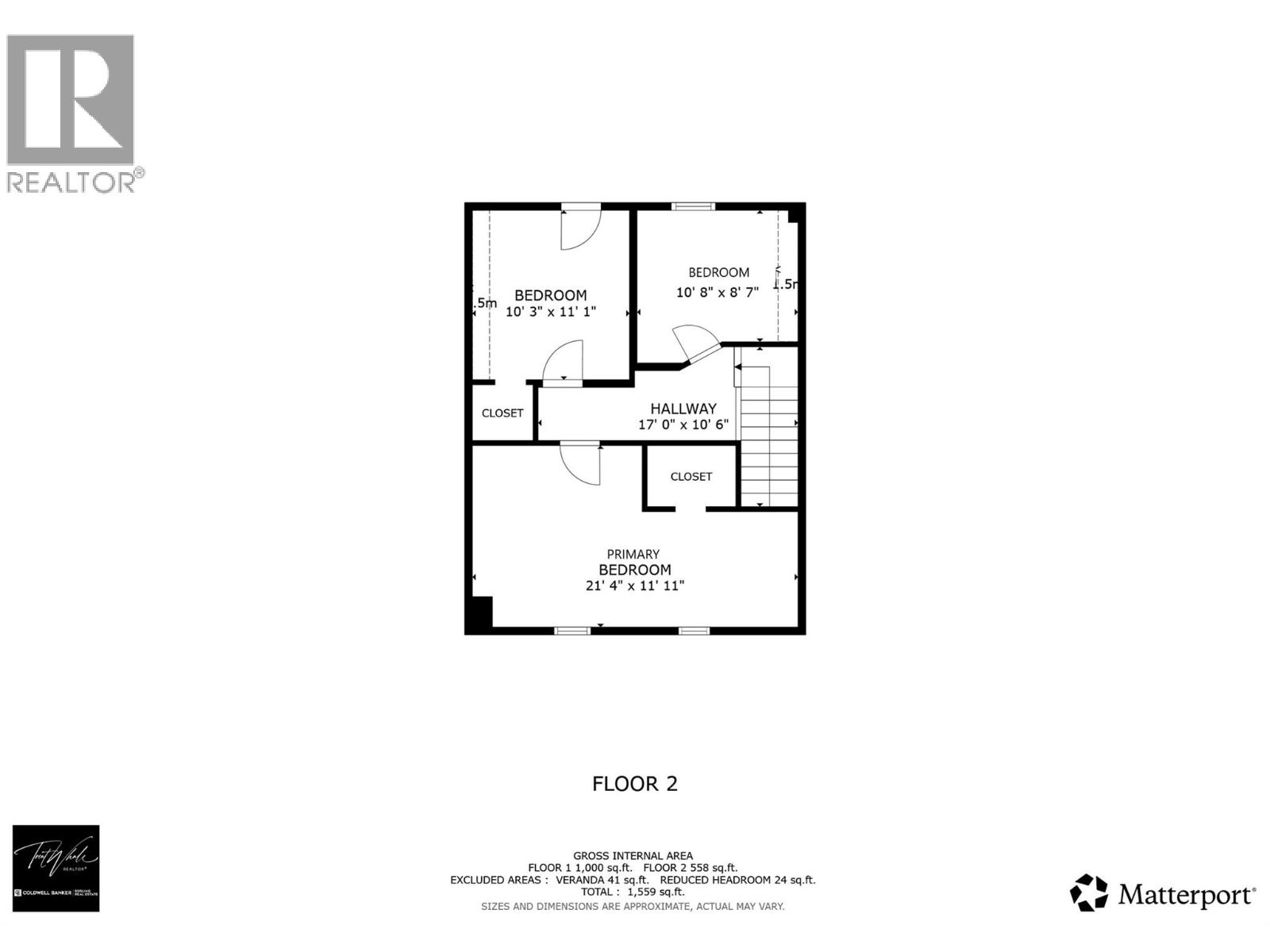3 Bedroom
1 Bathroom
1,662 ft2
Contemporary
Baseboard Heaters, See Remarks
$685,000
Solid family home with a great location on an extra wide lot! This 3-bedroom home sits on a nicely landscaped 75 x 100 ft level, fenced property—a rare find in Nelson. Inside, the main floor offers a spacious living room that flows into the dining area, with patio doors opening onto a covered south-facing deck—perfect for relaxing outside in all seasons. Hardwood floors are in good condition throughout, and a feature wood-burning fireplace sets a warm, welcoming tone. A full bathroom, bright kitchen with eating nook, interior basement access, mudroom/laundry off of the deck, and a covered front porch complete this level. Up the original wood staircase, you’ll find a thoughtfully renovated master suite with bonus craft/sitting area and small walk-in closet, along with two additional bedrooms down the hall. A detached garage building at the rear adds valuable storage, future workshop, or hobby space potential to this already inviting property.. With its oversized lot, convenient location, garage building, and timeless character, this property blends heritage charm with everyday practicality—an ideal family home with room to grow. (id:60329)
Property Details
|
MLS® Number
|
10364204 |
|
Property Type
|
Single Family |
|
Neigbourhood
|
Nelson |
Building
|
Bathroom Total
|
1 |
|
Bedrooms Total
|
3 |
|
Architectural Style
|
Contemporary |
|
Basement Type
|
Cellar |
|
Constructed Date
|
1912 |
|
Construction Style Attachment
|
Detached |
|
Heating Type
|
Baseboard Heaters, See Remarks |
|
Stories Total
|
2 |
|
Size Interior
|
1,662 Ft2 |
|
Type
|
House |
|
Utility Water
|
Municipal Water |
Parking
|
Additional Parking
|
|
|
Covered
|
|
Land
|
Acreage
|
No |
|
Sewer
|
Municipal Sewage System |
|
Size Irregular
|
0.17 |
|
Size Total
|
0.17 Ac|under 1 Acre |
|
Size Total Text
|
0.17 Ac|under 1 Acre |
|
Zoning Type
|
Unknown |
Rooms
| Level |
Type |
Length |
Width |
Dimensions |
|
Second Level |
Primary Bedroom |
|
|
21'4'' x 11'11'' |
|
Second Level |
Bedroom |
|
|
10'3'' x 11'1'' |
|
Second Level |
Bedroom |
|
|
10'8'' x 8'7'' |
|
Main Level |
Living Room |
|
|
15'10'' x 15'5'' |
|
Main Level |
4pc Bathroom |
|
|
Measurements not available |
|
Main Level |
Dining Room |
|
|
11'8'' x 11'10'' |
|
Main Level |
Laundry Room |
|
|
11'9'' x 11'9'' |
|
Main Level |
Kitchen |
|
|
25'4'' x 9'8'' |
https://www.realtor.ca/real-estate/28916408/1602-vancouver-street-nelson-nelson
