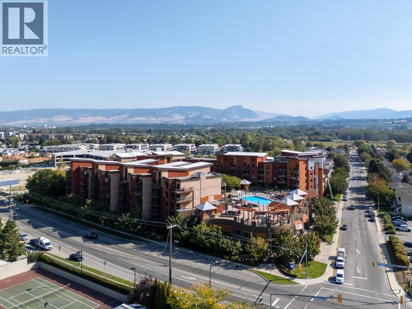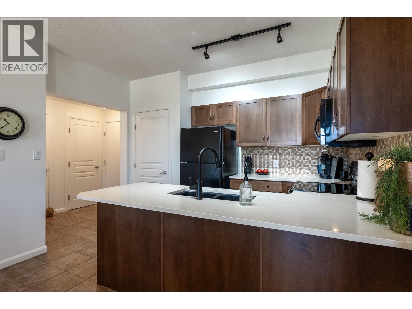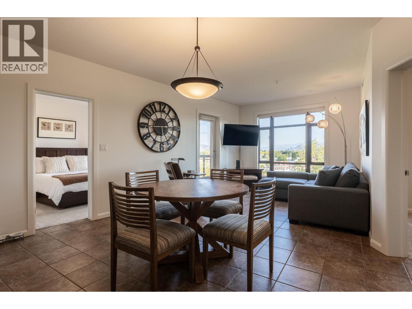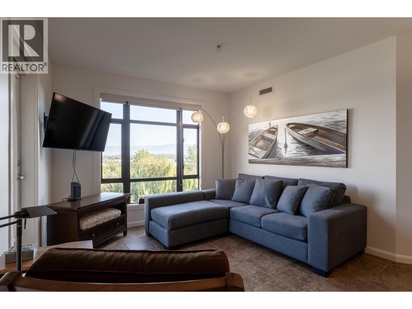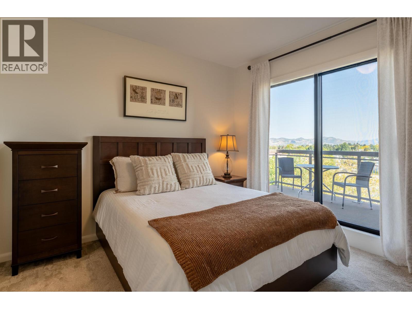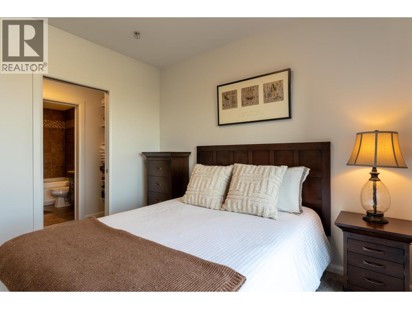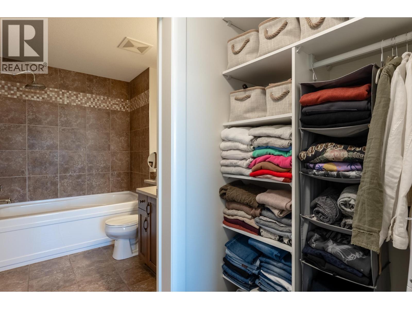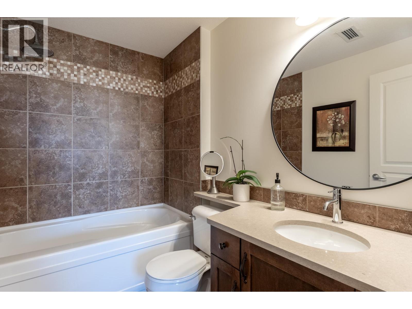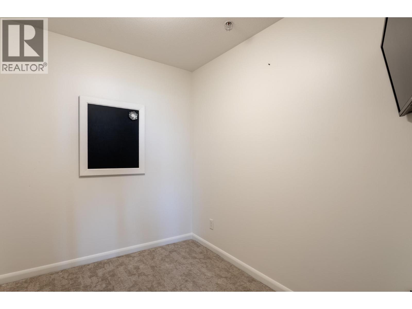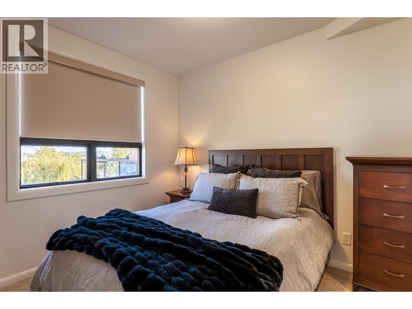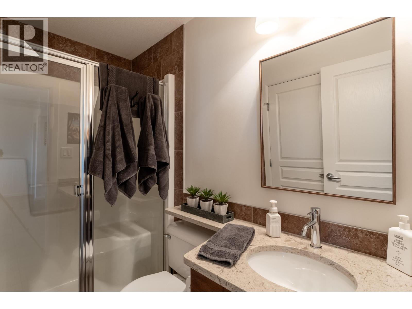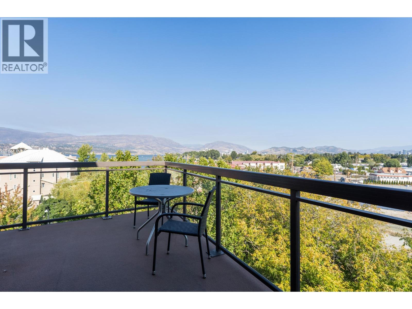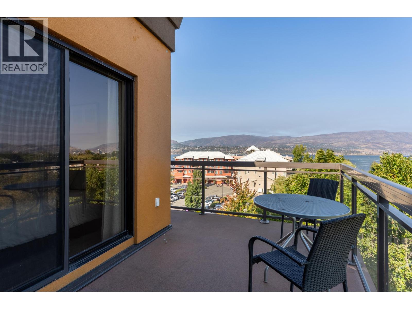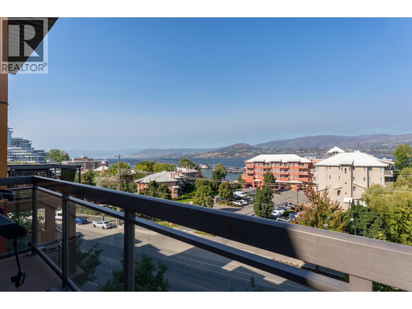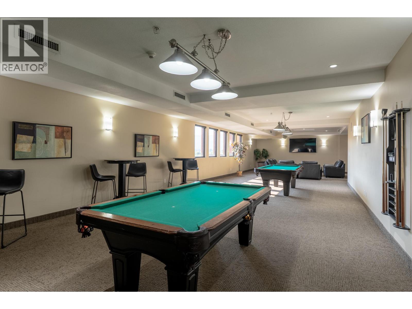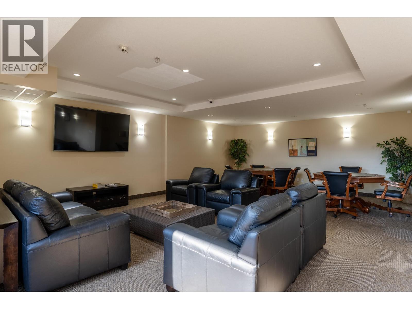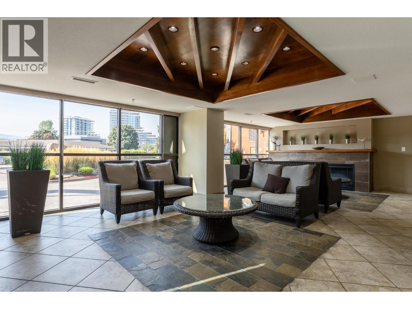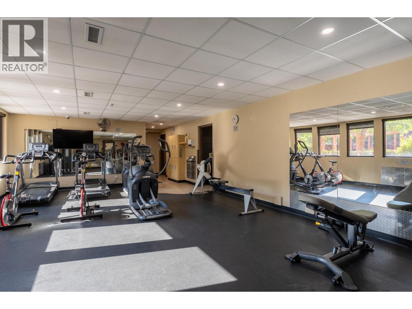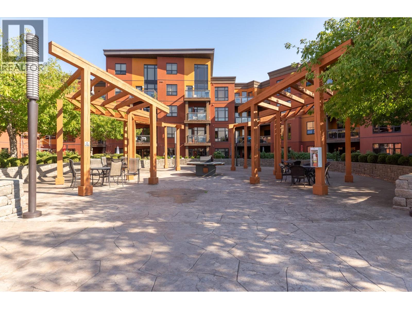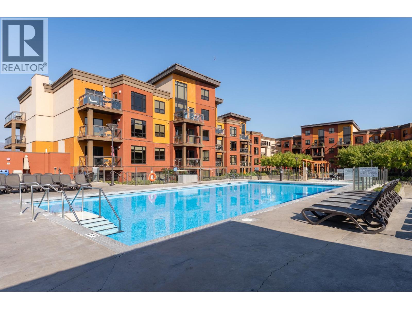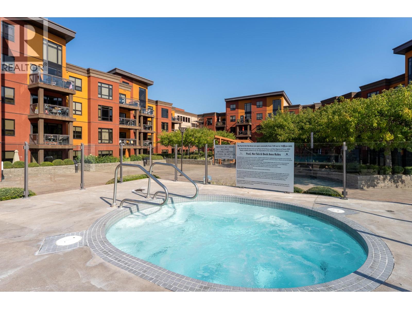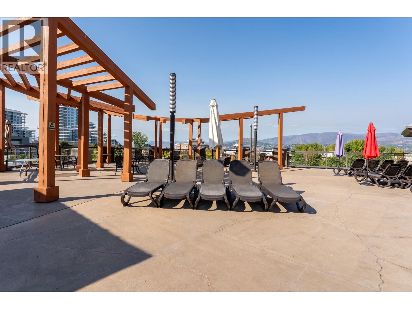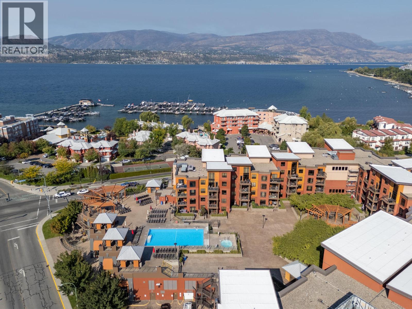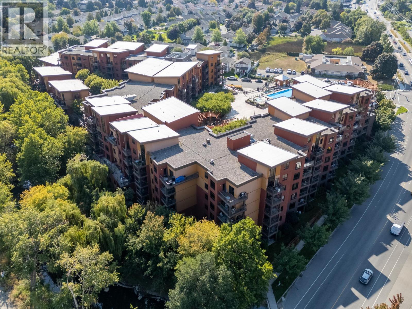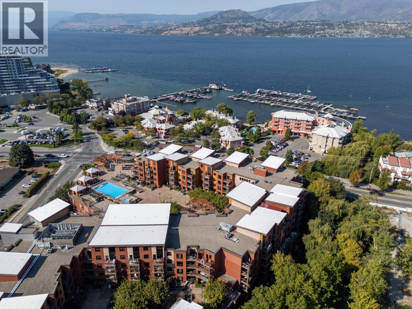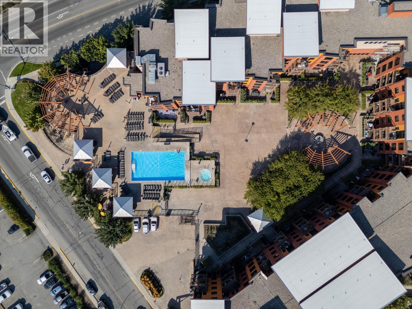654 Cook Road Unit# 618 Kelowna, British Columbia V1W 3G7
$559,900Maintenance,
$492.03 Monthly
Maintenance,
$492.03 MonthlyWelcome to 618–654 Cook Road, where breathtaking lake, bridge, and city views steal the show. This updated top-floor corner suite has been refreshed with quartz counters and fresh paint, offering a bright, modern feel throughout. The oversized wraparound sundeck is the perfect spot to relax or entertain while enjoying the unobstructed panoramic scenery. Nestled in a quiet corner of the building, you’ll love the peace and privacy this home provides. Playa del Sol offers an amenity-rich lifestyle, including an outdoor pool, hot tub, fitness centre, steam room, resident lounge, BBQ courtyard, and secure underground parking. Step outside and you’re just a short walk to the beach, waterfront trails, cafes, and some of Kelowna’s best dining. Whether you’re looking for a full-time residence, vacation getaway, or investment, this suite delivers a rare combination of luxury, location, and lifestyle. (id:60329)
Property Details
| MLS® Number | 10363941 |
| Property Type | Single Family |
| Neigbourhood | Lower Mission |
| Community Name | Playa Del Sol |
| Features | One Balcony |
| Parking Space Total | 1 |
| Pool Type | Outdoor Pool, Pool |
| View Type | Lake View, Mountain View, View (panoramic) |
| Water Front Type | Other |
Building
| Bathroom Total | 2 |
| Bedrooms Total | 2 |
| Amenities | Whirlpool |
| Appliances | Refrigerator, Dishwasher, Dryer, Range - Electric, Microwave, Washer |
| Constructed Date | 2007 |
| Cooling Type | Central Air Conditioning |
| Exterior Finish | Stucco |
| Fire Protection | Sprinkler System-fire, Smoke Detector Only |
| Flooring Type | Carpeted, Ceramic Tile |
| Heating Type | Forced Air, See Remarks |
| Roof Material | Other |
| Roof Style | Unknown |
| Stories Total | 1 |
| Size Interior | 973 Ft2 |
| Type | Apartment |
| Utility Water | Municipal Water |
Parking
| Heated Garage | |
| Parkade |
Land
| Acreage | No |
| Sewer | Municipal Sewage System |
| Size Total Text | Under 1 Acre |
| Zoning Type | Unknown |
Rooms
| Level | Type | Length | Width | Dimensions |
|---|---|---|---|---|
| Second Level | 4pc Bathroom | 8'2'' x 4'11'' | ||
| Second Level | Bedroom | 10'2'' x 10'8'' | ||
| Main Level | Foyer | 4'7'' x 7'10'' | ||
| Main Level | Den | 6'10'' x 9'2'' | ||
| Main Level | 4pc Ensuite Bath | 5'10'' x 8'4'' | ||
| Main Level | Primary Bedroom | 10'4'' x 10'9'' | ||
| Main Level | Living Room | 14'0'' x 12'4'' | ||
| Main Level | Dining Room | 12'4'' x 6'11'' | ||
| Main Level | Kitchen | 12'4'' x 9'9'' |
https://www.realtor.ca/real-estate/28914716/654-cook-road-unit-618-kelowna-lower-mission
Contact Us
Contact us for more information
