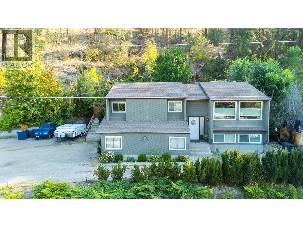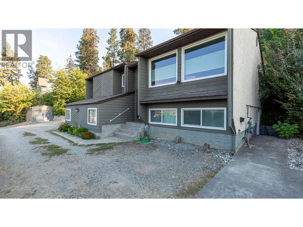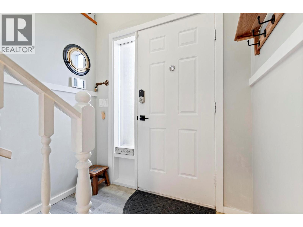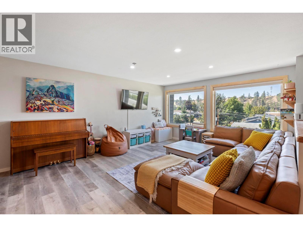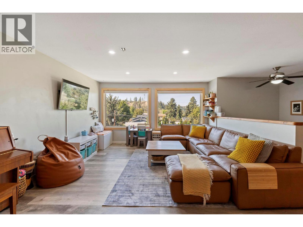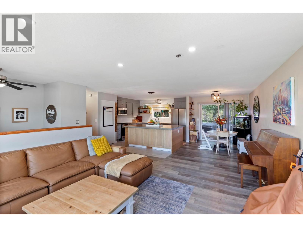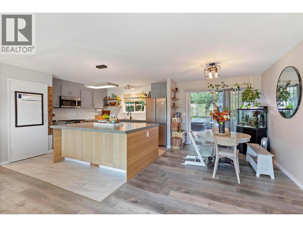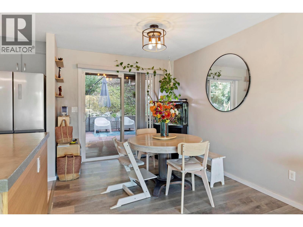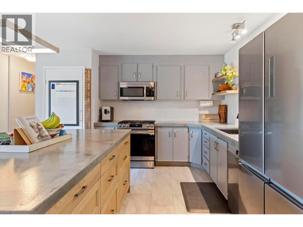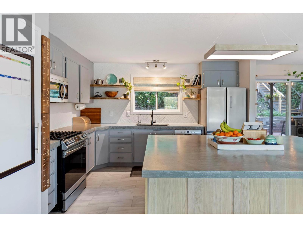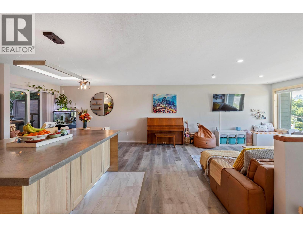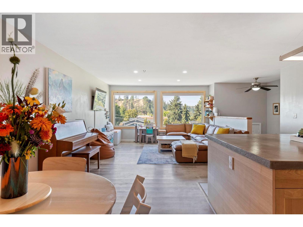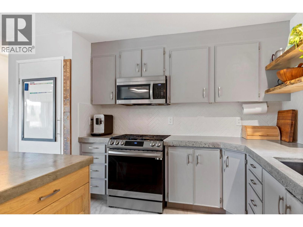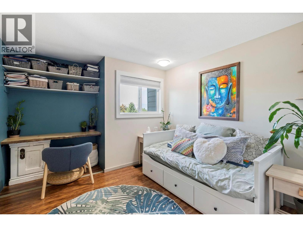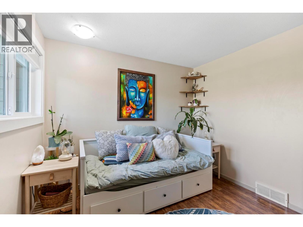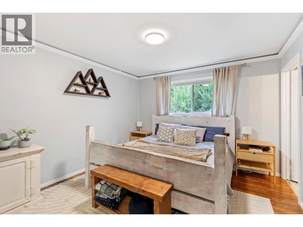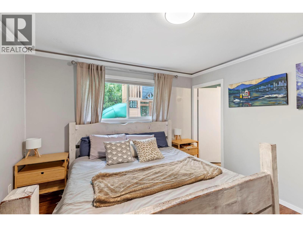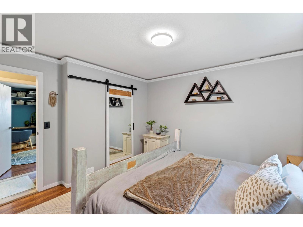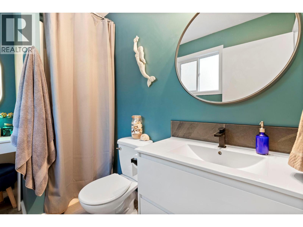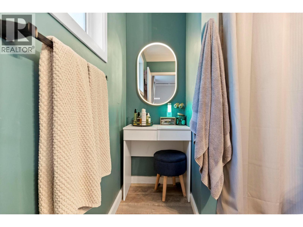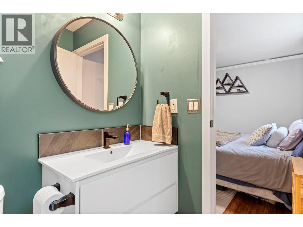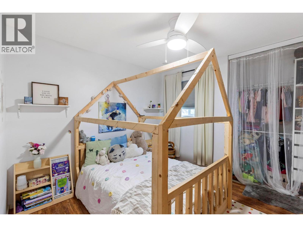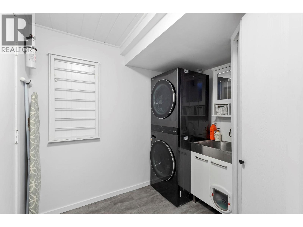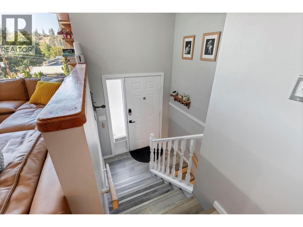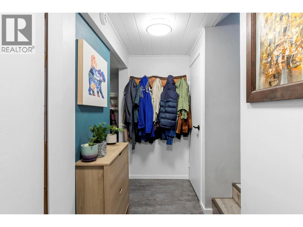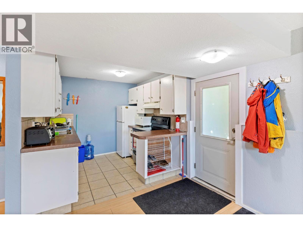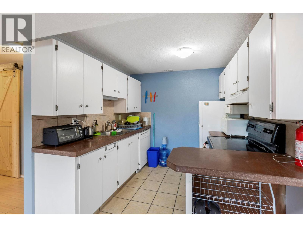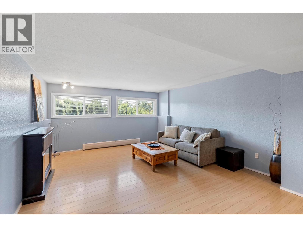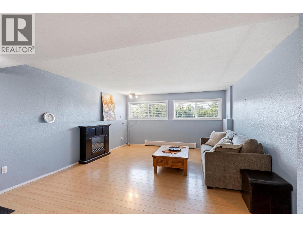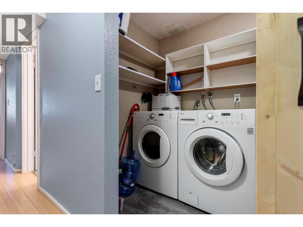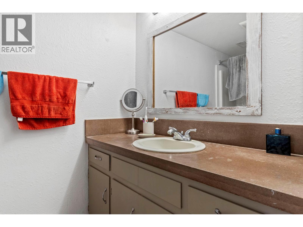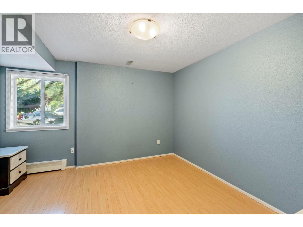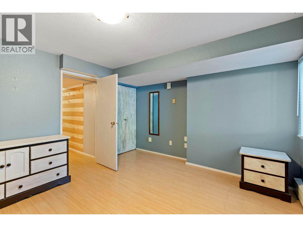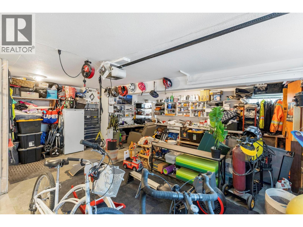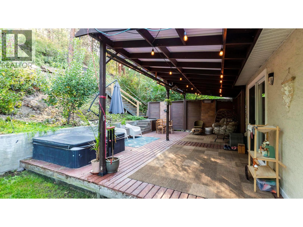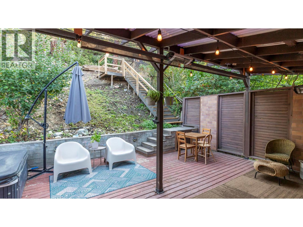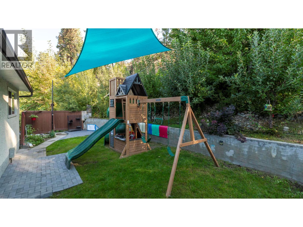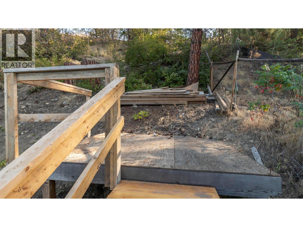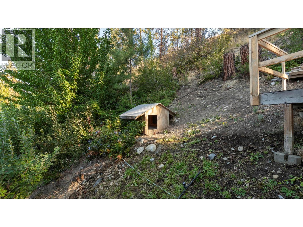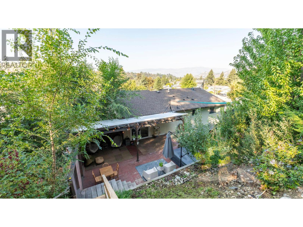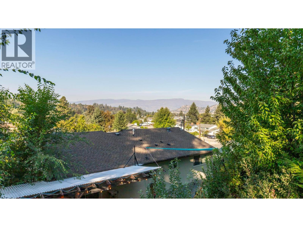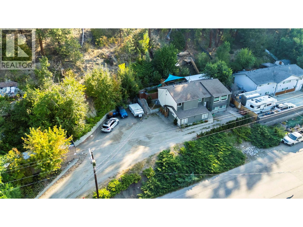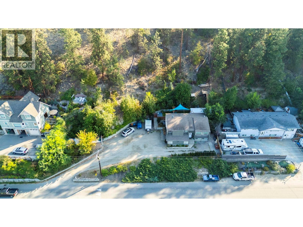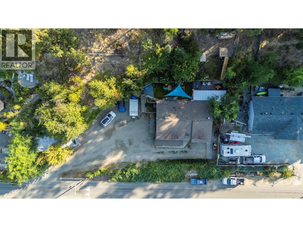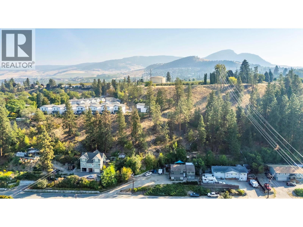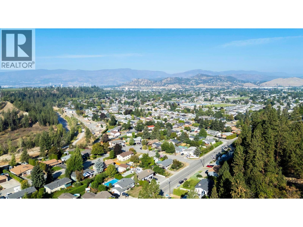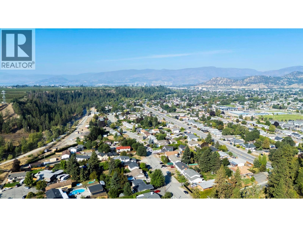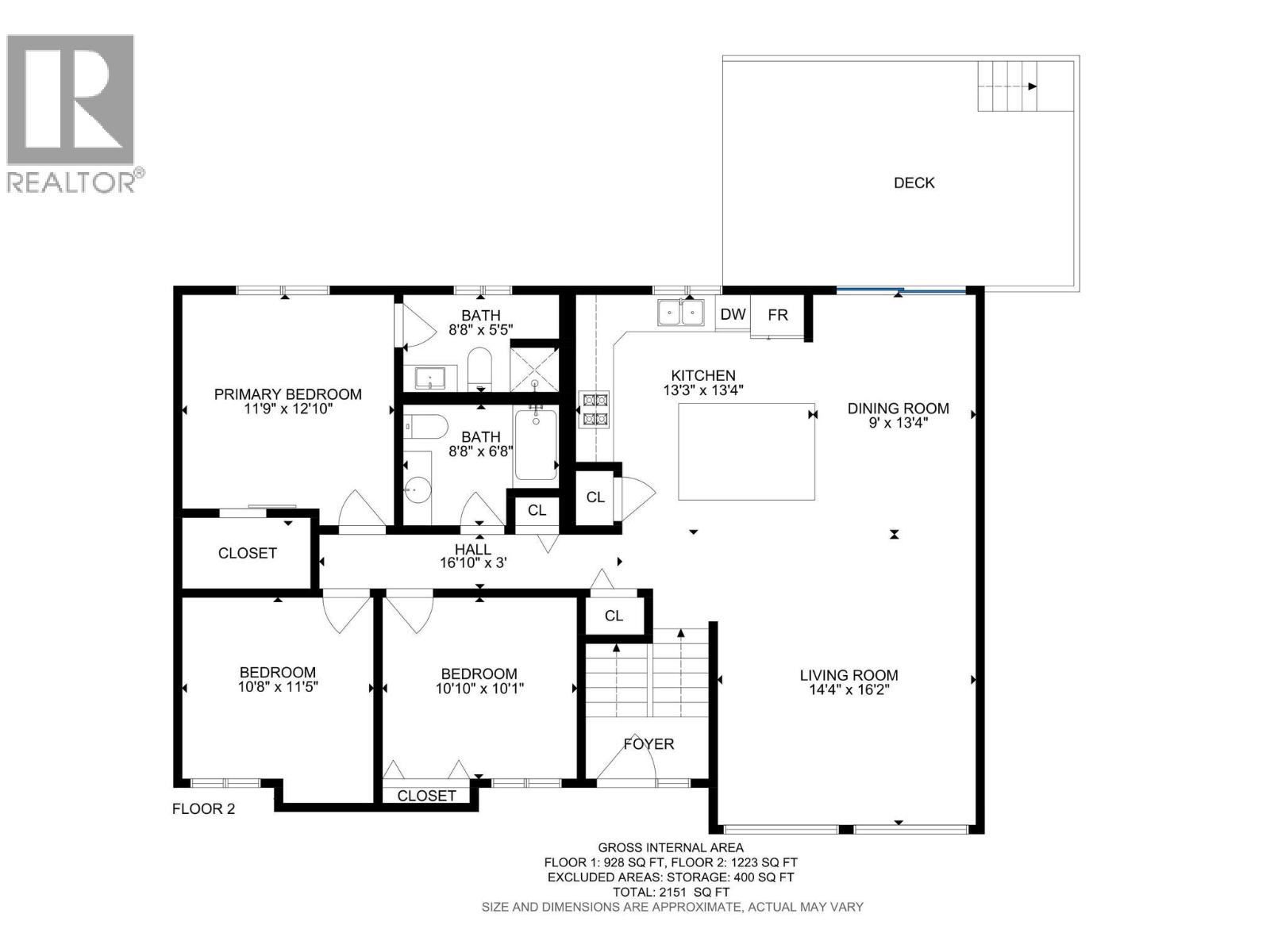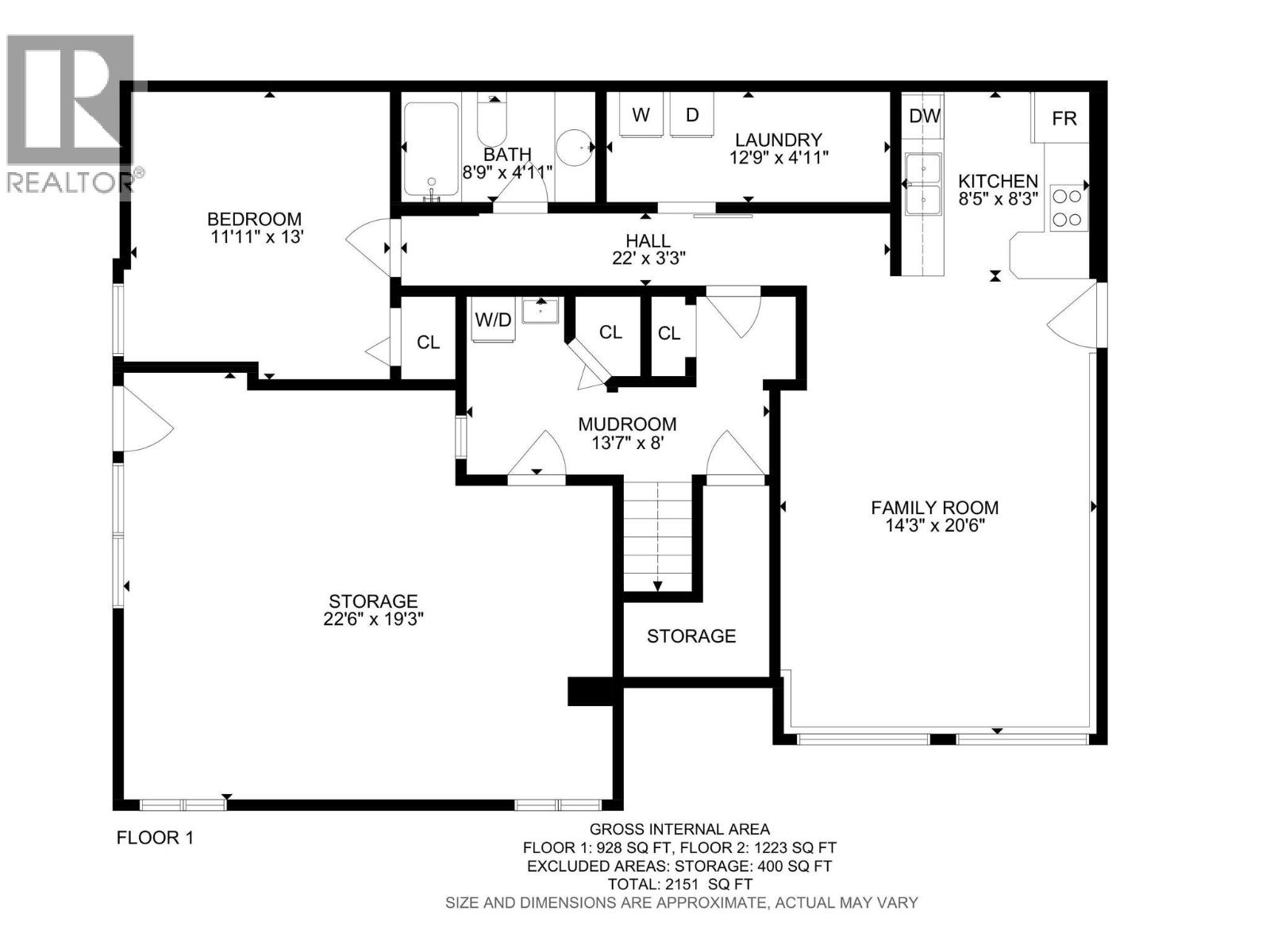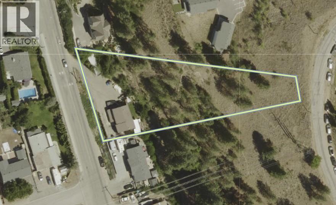4 Bedroom
3 Bathroom
2,151 ft2
Central Air Conditioning
Forced Air, See Remarks
$825,000
Welcome to this beautifully updated home in the heart of Rutland, just steps from scenic Mission Creek. Situated on a generous lot, this home offers space, comfort, and versatility for today’s modern lifestyle. The open-concept kitchen and living area is perfect for entertaining, featuring a stylish kitchen renovation with concrete countertops, stainless steel appliances, and newer tile flooring. The spacious living room offers plenty of room to gather, with warm vinyl plank flooring throughout. With 4 bedrooms and 3 bathrooms, there’s room for the whole family — including a spacious primary suite with a walk-in closet and ensuite. Downstairs, a 1-bedroom basement suite offers a fantastic mortgage helper, complete with its own laundry. Enjoy evenings in the private backyard with a hot tub and plenty of room to relax or play. An attached garage provides secure parking and storage. Recent upgrades include newer windows, and a brand new furnace and A/C (2025), offering year-round comfort and peace of mind. A perfect blend of functionality, style, and location — this home has it all. (id:60329)
Property Details
|
MLS® Number
|
10364025 |
|
Property Type
|
Single Family |
|
Neigbourhood
|
Rutland South |
|
Parking Space Total
|
2 |
|
View Type
|
Mountain View |
Building
|
Bathroom Total
|
3 |
|
Bedrooms Total
|
4 |
|
Basement Type
|
Full |
|
Constructed Date
|
1986 |
|
Construction Style Attachment
|
Detached |
|
Cooling Type
|
Central Air Conditioning |
|
Exterior Finish
|
Stucco, Wood Siding |
|
Fire Protection
|
Smoke Detector Only |
|
Flooring Type
|
Ceramic Tile, Laminate, Vinyl |
|
Heating Type
|
Forced Air, See Remarks |
|
Roof Material
|
Asphalt Shingle |
|
Roof Style
|
Unknown |
|
Stories Total
|
2 |
|
Size Interior
|
2,151 Ft2 |
|
Type
|
House |
|
Utility Water
|
Municipal Water |
Parking
|
Additional Parking
|
|
|
Attached Garage
|
2 |
Land
|
Acreage
|
No |
|
Fence Type
|
Fence |
|
Sewer
|
Municipal Sewage System |
|
Size Irregular
|
0.93 |
|
Size Total
|
0.93 Ac|under 1 Acre |
|
Size Total Text
|
0.93 Ac|under 1 Acre |
|
Zoning Type
|
Unknown |
Rooms
| Level |
Type |
Length |
Width |
Dimensions |
|
Lower Level |
Storage |
|
|
22'6'' x 19'3'' |
|
Lower Level |
Mud Room |
|
|
13'7'' x 8' |
|
Lower Level |
Laundry Room |
|
|
12'9'' x 4'11'' |
|
Main Level |
4pc Bathroom |
|
|
8'8'' x 6'8'' |
|
Main Level |
Bedroom |
|
|
10'10'' x 10'1'' |
|
Main Level |
Bedroom |
|
|
10'8'' x 11'2'' |
|
Main Level |
3pc Ensuite Bath |
|
|
8'8'' x 5'5'' |
|
Main Level |
Primary Bedroom |
|
|
11'9'' x 12'10'' |
|
Main Level |
Kitchen |
|
|
13'3'' x 13'4'' |
|
Main Level |
Dining Room |
|
|
9'0'' x 13'4'' |
|
Main Level |
Living Room |
|
|
14'4'' x 16'2'' |
|
Additional Accommodation |
Full Bathroom |
|
|
8'9'' x 4'11'' |
|
Additional Accommodation |
Primary Bedroom |
|
|
11'11'' x 13' |
|
Additional Accommodation |
Kitchen |
|
|
8'5'' x 8'3'' |
|
Additional Accommodation |
Living Room |
|
|
14'3'' x 20'6'' |
https://www.realtor.ca/real-estate/28913222/1525-hollywood-road-s-kelowna-rutland-south
