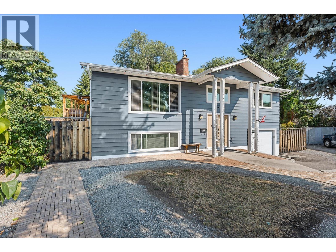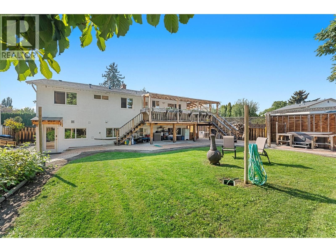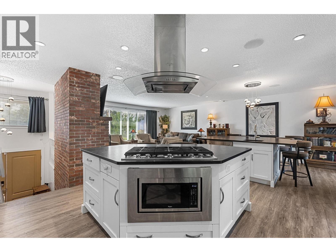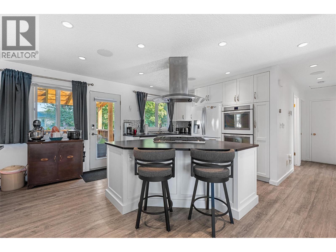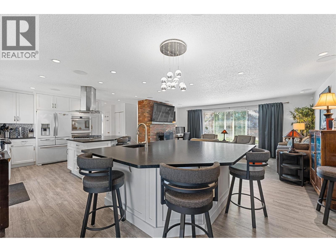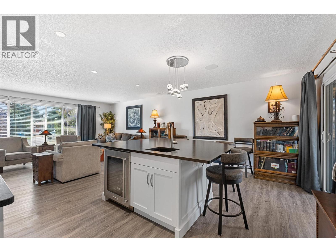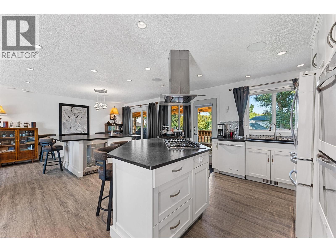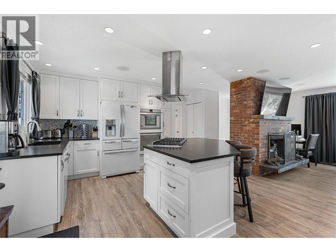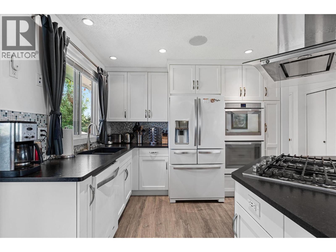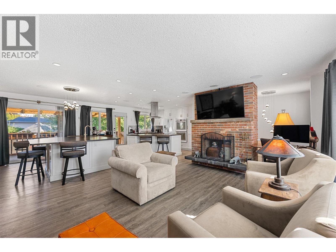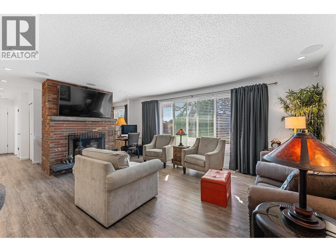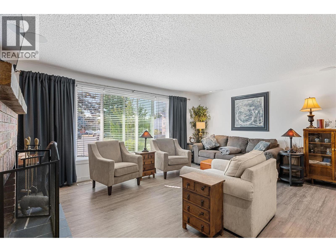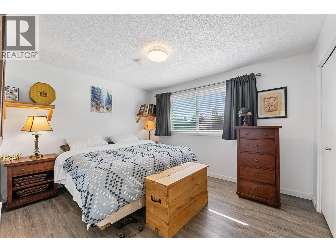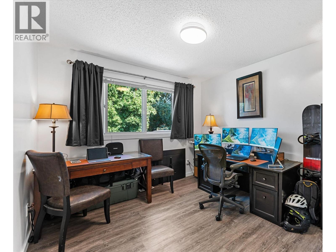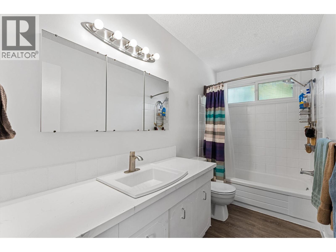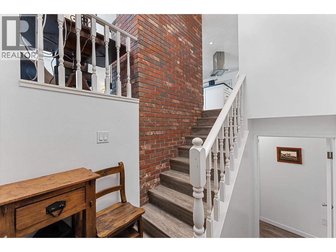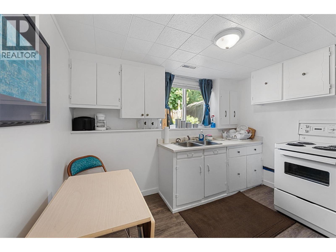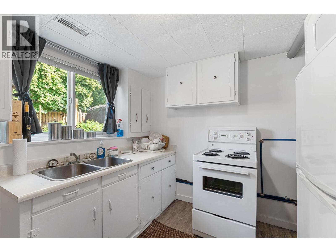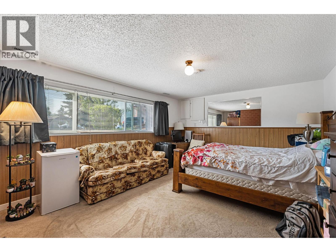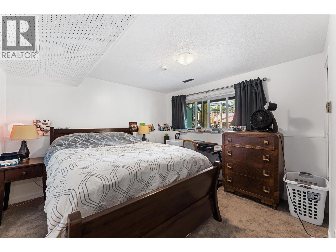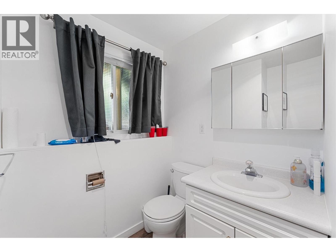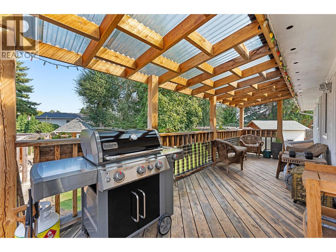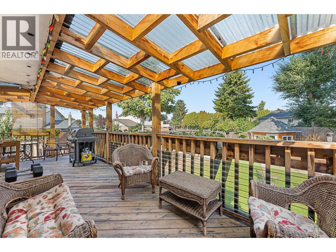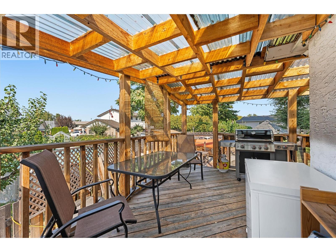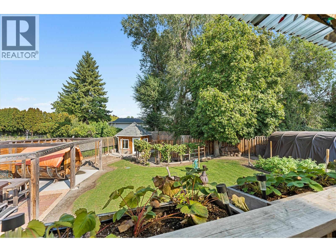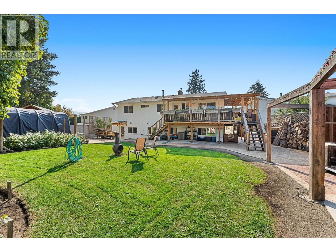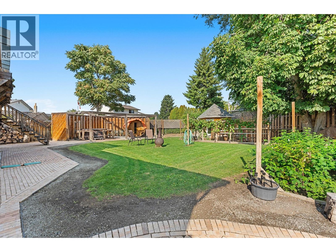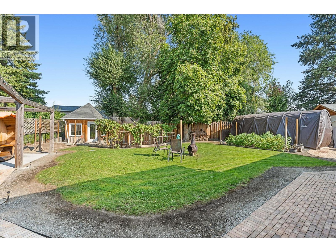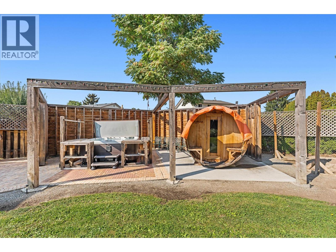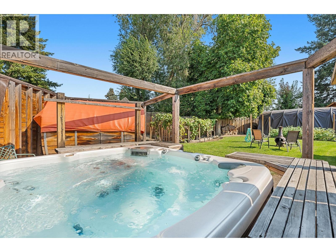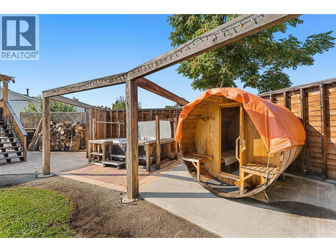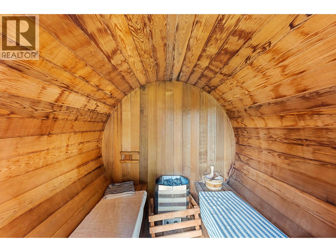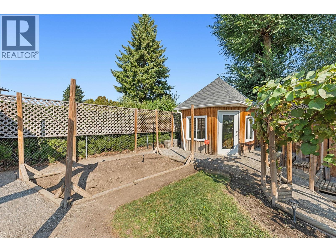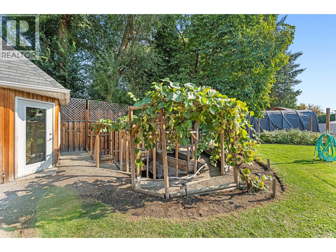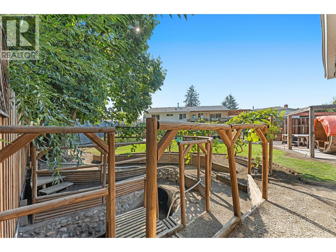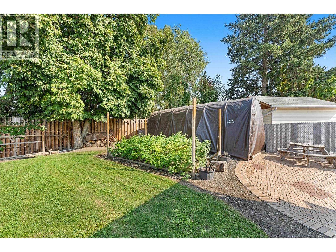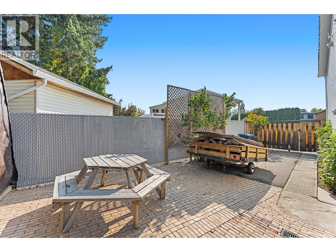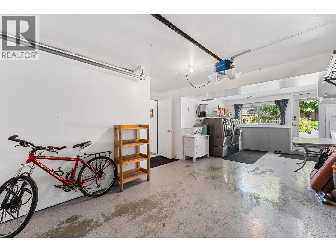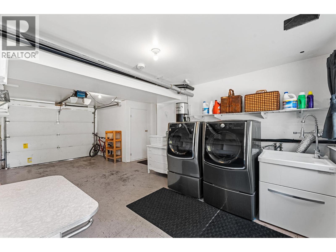4 Bedroom
2 Bathroom
1,859 ft2
Fireplace
Central Air Conditioning
Forced Air, See Remarks
Underground Sprinkler
$1,375,000
Discover the perfect blend of investment potential and lifestyle with this rare opportunity in one of Kelowna's most thriving, sought-after neighbourhoods. Boasting multifamily zoning and excellent development potential, this home is a standout choice for investors, developers, and homeowners looking to secure a property with outstanding future upside - ideally located on a quiet cul-de-sac just steps from the lake, beach, shopping, and all major amenities. Inside you’ll find a bright, versatile layout showcasing an abundance of modern updates including kitchen island, granite countertops, cabinets & appliances - light fixtures, flooring & build-in sound system. Fully finished with basement suite, perfect for rental income or multi-generational living. Outside the spacious, private backyard delivers your personal oasis – featuring a hot tub and sauna where you can relax, entertain and enjoy the Okanagan lifestyle - underground irrigation system and mature grapes, raspberry, blackberry and strawberry bushes. With its prime location and zoning flexibility, this property offers the unique chance to create something remarkable. Call us today to book your viewing! (id:60329)
Property Details
|
MLS® Number
|
10364110 |
|
Property Type
|
Single Family |
|
Neigbourhood
|
Lower Mission |
|
Features
|
Balcony |
|
Parking Space Total
|
1 |
|
View Type
|
City View, Mountain View, Valley View, View (panoramic) |
Building
|
Bathroom Total
|
2 |
|
Bedrooms Total
|
4 |
|
Constructed Date
|
1977 |
|
Construction Style Attachment
|
Detached |
|
Cooling Type
|
Central Air Conditioning |
|
Exterior Finish
|
Vinyl Siding |
|
Fireplace Fuel
|
Wood |
|
Fireplace Present
|
Yes |
|
Fireplace Total
|
2 |
|
Fireplace Type
|
Conventional |
|
Heating Type
|
Forced Air, See Remarks |
|
Roof Material
|
Asphalt Shingle |
|
Roof Style
|
Unknown |
|
Stories Total
|
2 |
|
Size Interior
|
1,859 Ft2 |
|
Type
|
House |
|
Utility Water
|
Municipal Water |
Parking
Land
|
Acreage
|
No |
|
Landscape Features
|
Underground Sprinkler |
|
Sewer
|
Municipal Sewage System |
|
Size Irregular
|
0.2 |
|
Size Total
|
0.2 Ac|under 1 Acre |
|
Size Total Text
|
0.2 Ac|under 1 Acre |
|
Zoning Type
|
Unknown |
Rooms
| Level |
Type |
Length |
Width |
Dimensions |
|
Basement |
Storage |
|
|
8'4'' x 3'8'' |
|
Basement |
Bedroom |
|
|
13'6'' x 18'9'' |
|
Basement |
Kitchen |
|
|
10'11'' x 10'5'' |
|
Basement |
Bedroom |
|
|
10'11'' x 11'5'' |
|
Basement |
Full Bathroom |
|
|
7'8'' x 6'11'' |
|
Main Level |
Dining Room |
|
|
14'11'' x 14'3'' |
|
Main Level |
Bedroom |
|
|
10'9'' x 10' |
|
Main Level |
Primary Bedroom |
|
|
10'9'' x 12'7'' |
|
Main Level |
Full Bathroom |
|
|
10'9'' x 5'1'' |
|
Main Level |
Living Room |
|
|
19'3'' x 10'6'' |
|
Main Level |
Kitchen |
|
|
14'11'' x 11'4'' |
https://www.realtor.ca/real-estate/28913452/992-grenfell-court-kelowna-lower-mission

