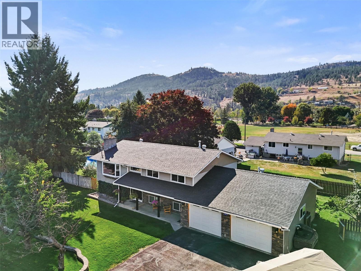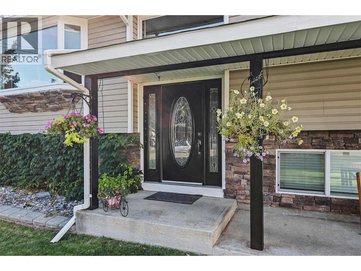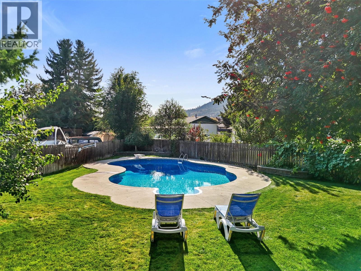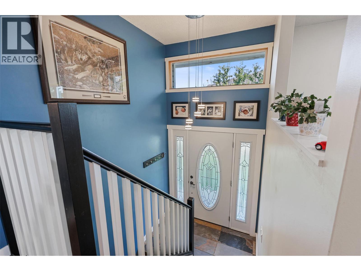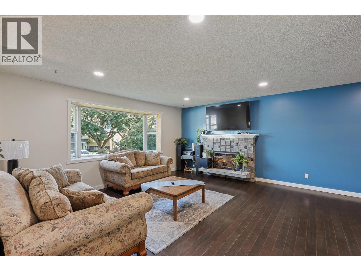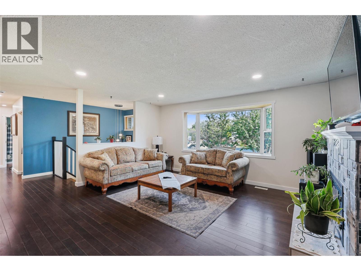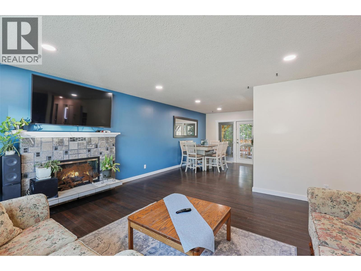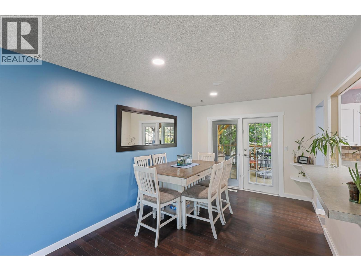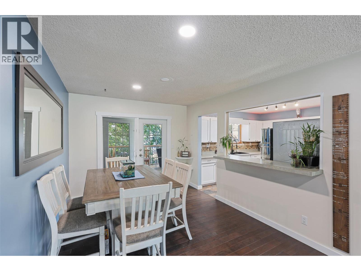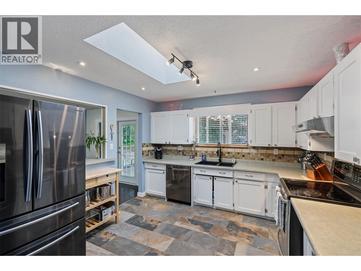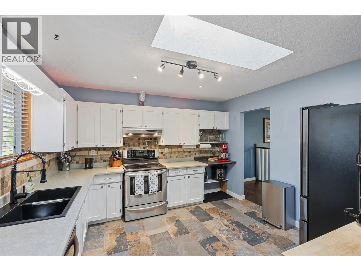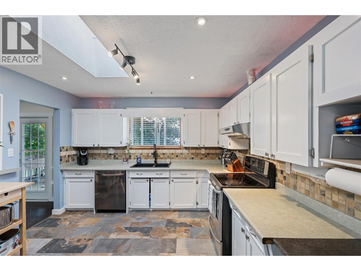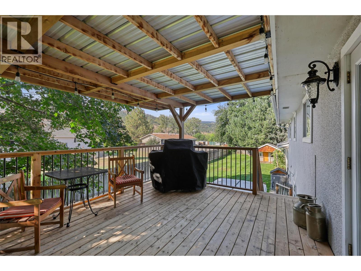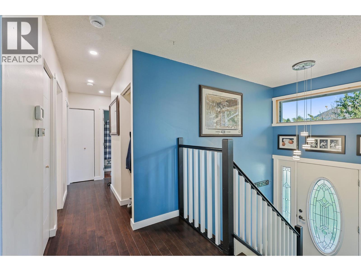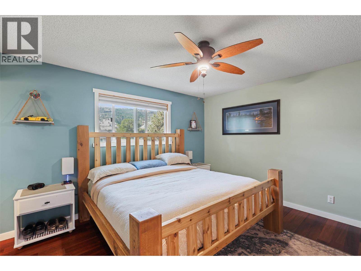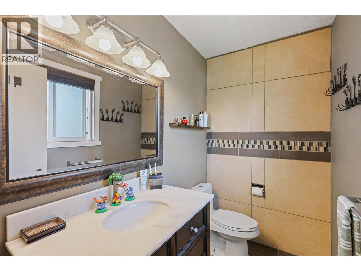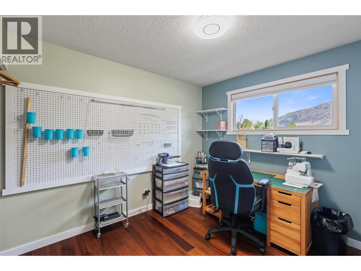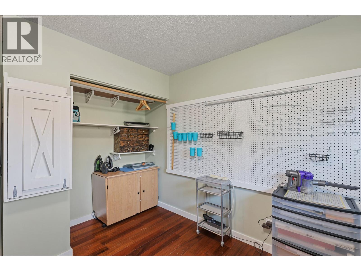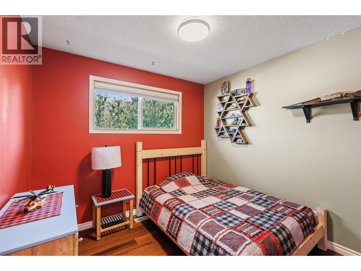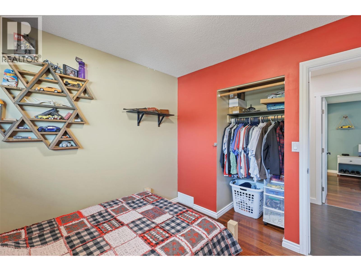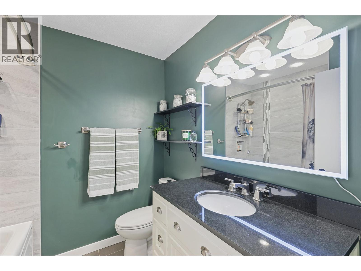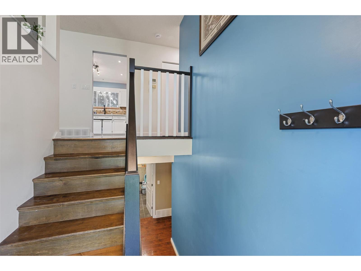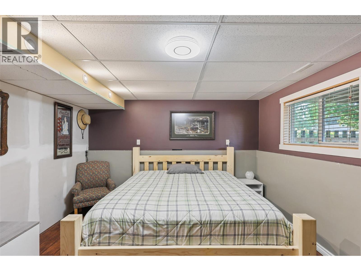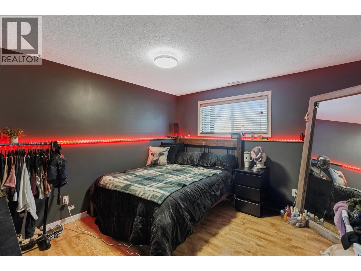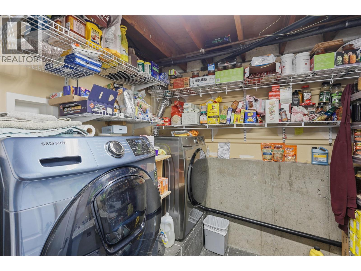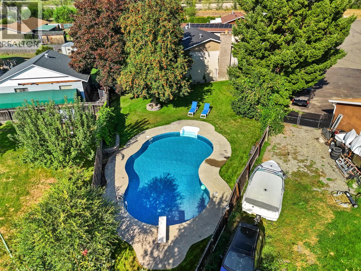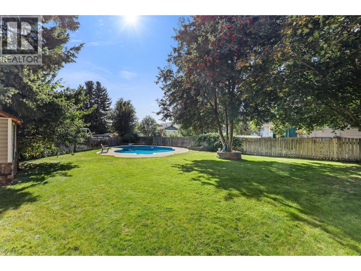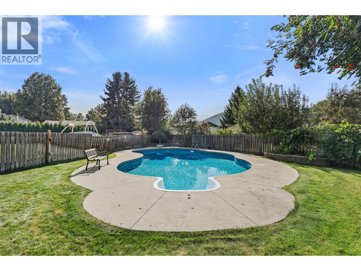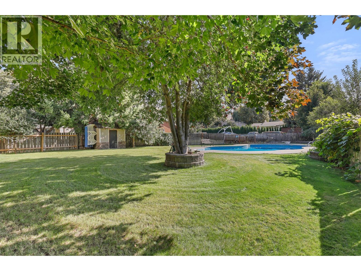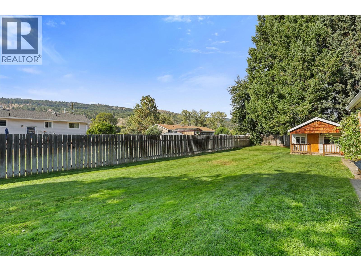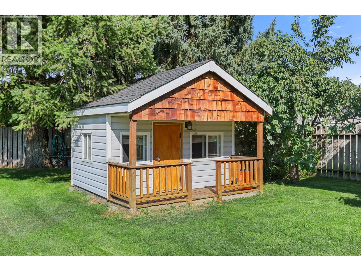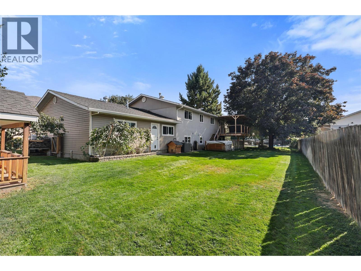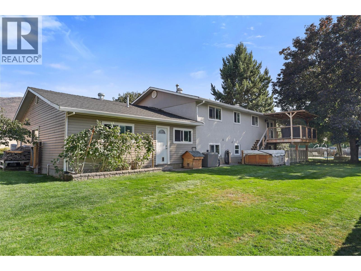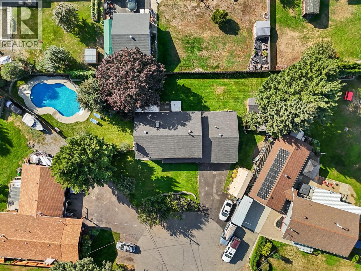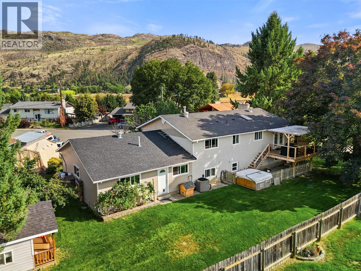5 Bedroom
3 Bathroom
2,340 ft2
Fireplace
Inground Pool, Outdoor Pool, Pool
Central Air Conditioning, Heat Pump
Forced Air, Heat Pump
Landscaped
$920,000
Discover your own secluded retreat in the heart of Rayleigh, Kamloops! This 5-bedroom, 2.5-bathroom residence sits on a fully fenced, beautifully landscaped 1/3-acre lot in a very quiet cul de sac, perfectly blending space, comfort, and lifestyle. The interior boasts a great layout with 3 bedrooms on the top floor and plenty of versatility in the basement to suit your needs. The seamless indoor-outdoor flow invites effortless entertaining or peaceful relaxation. Step outside to the incredible backyard featuring a 20’ x 40’ kidney-shaped saltwater pool, plus a saltwater hot tub, and a 12’ x 16’ covered deck for year-round leisure. Garden enthusiasts will appreciate mature fruit trees—cherry, apple, pear, Italian plum—alongside grapevines, strawberry and raspberry patches, all supported by an inground sprinkler system. Additional highlights include a newly sealed asphalt driveway with RV parking and 30-amp hookup; a 10’ x 10’ shed; and an insulated 8’ x 10’ playhouse—ideal for kids or creative space. The heated double-car garage offers attic storage and a cozy spot for hobbies or projects. New roof installed August 2025. More than a home—this is your lifestyle. (id:60329)
Property Details
|
MLS® Number
|
10364133 |
|
Property Type
|
Single Family |
|
Neigbourhood
|
Rayleigh |
|
Amenities Near By
|
Park, Recreation, Schools |
|
Community Features
|
Family Oriented |
|
Features
|
Cul-de-sac, Private Setting, Treed, Corner Site |
|
Parking Space Total
|
6 |
|
Pool Type
|
Inground Pool, Outdoor Pool, Pool |
|
Road Type
|
Cul De Sac |
|
View Type
|
River View, Mountain View |
Building
|
Bathroom Total
|
3 |
|
Bedrooms Total
|
5 |
|
Appliances
|
Refrigerator, Dishwasher, Cooktop - Electric, Oven, Washer & Dryer |
|
Basement Type
|
Full |
|
Constructed Date
|
1976 |
|
Construction Style Attachment
|
Detached |
|
Cooling Type
|
Central Air Conditioning, Heat Pump |
|
Fireplace Fuel
|
Gas |
|
Fireplace Present
|
Yes |
|
Fireplace Total
|
1 |
|
Fireplace Type
|
Unknown |
|
Flooring Type
|
Mixed Flooring |
|
Half Bath Total
|
1 |
|
Heating Type
|
Forced Air, Heat Pump |
|
Stories Total
|
2 |
|
Size Interior
|
2,340 Ft2 |
|
Type
|
House |
|
Utility Water
|
Municipal Water |
Parking
|
Additional Parking
|
|
|
Attached Garage
|
2 |
|
Heated Garage
|
|
|
Street
|
|
|
R V
|
1 |
Land
|
Access Type
|
Easy Access |
|
Acreage
|
No |
|
Fence Type
|
Fence |
|
Land Amenities
|
Park, Recreation, Schools |
|
Landscape Features
|
Landscaped |
|
Sewer
|
Septic Tank |
|
Size Irregular
|
0.33 |
|
Size Total
|
0.33 Ac|under 1 Acre |
|
Size Total Text
|
0.33 Ac|under 1 Acre |
|
Zoning Type
|
Unknown |
Rooms
| Level |
Type |
Length |
Width |
Dimensions |
|
Basement |
Bedroom |
|
|
12'0'' x 7'8'' |
|
Basement |
Bedroom |
|
|
11'6'' x 11'0'' |
|
Basement |
3pc Bathroom |
|
|
6'6'' x 8'0'' |
|
Main Level |
2pc Ensuite Bath |
|
|
7'0'' x 4'6'' |
|
Main Level |
3pc Bathroom |
|
|
7'0'' x 7'0'' |
|
Main Level |
Living Room |
|
|
16'0'' x 14'0'' |
|
Main Level |
Bedroom |
|
|
11'0'' x 12'0'' |
|
Main Level |
Bedroom |
|
|
12'0'' x 7'0'' |
|
Main Level |
Primary Bedroom |
|
|
12'0'' x 13'0'' |
|
Main Level |
Kitchen |
|
|
11'0'' x 12'0'' |
|
Main Level |
Dining Room |
|
|
9'0'' x 12'0'' |
|
Main Level |
Living Room |
|
|
16'0'' x 14'0'' |
https://www.realtor.ca/real-estate/28912714/285-huckleberry-place-kamloops-rayleigh
