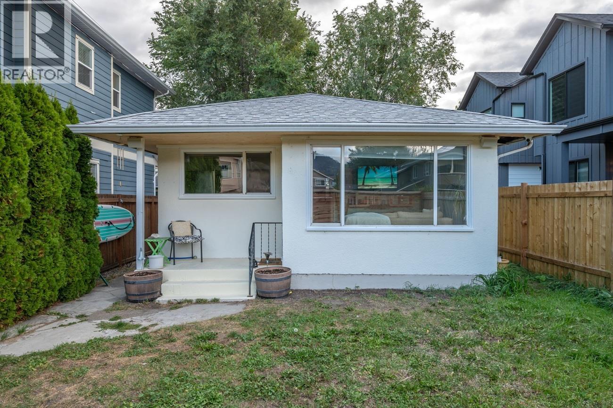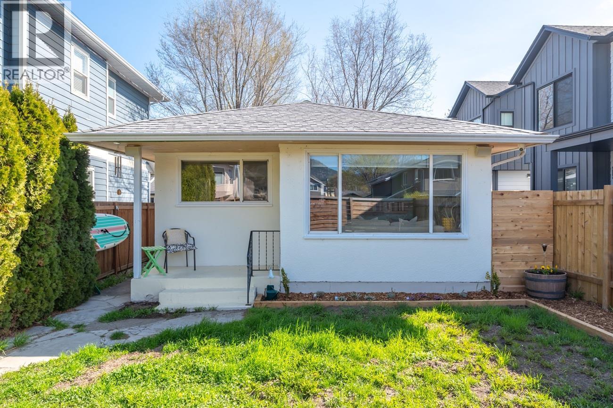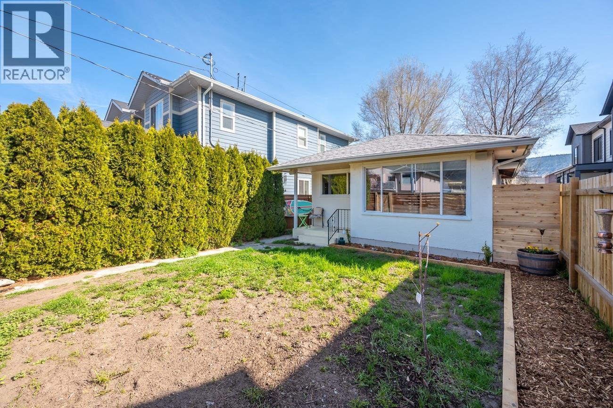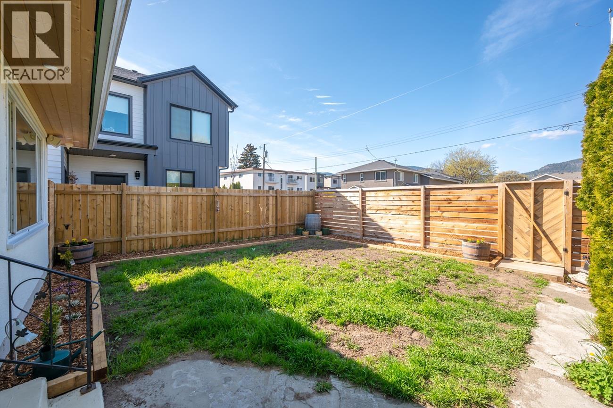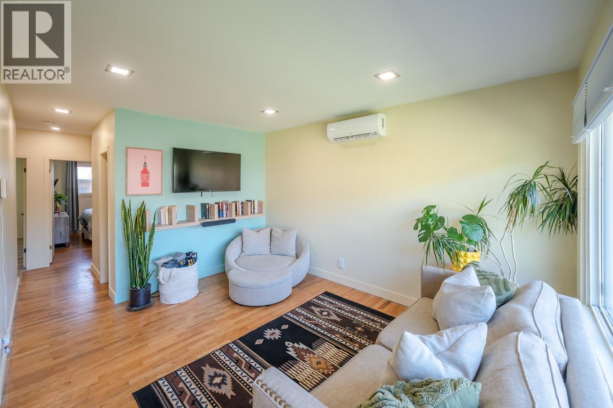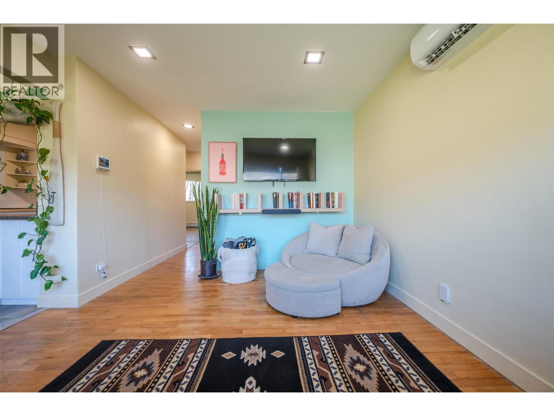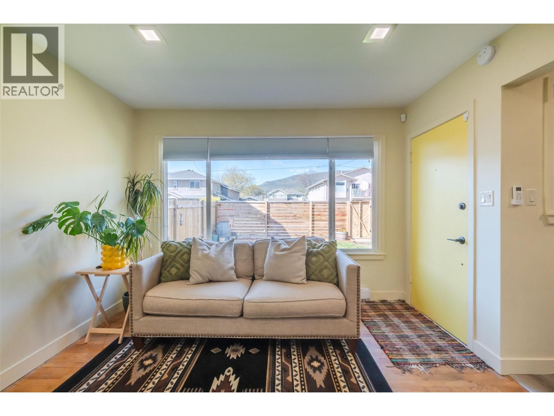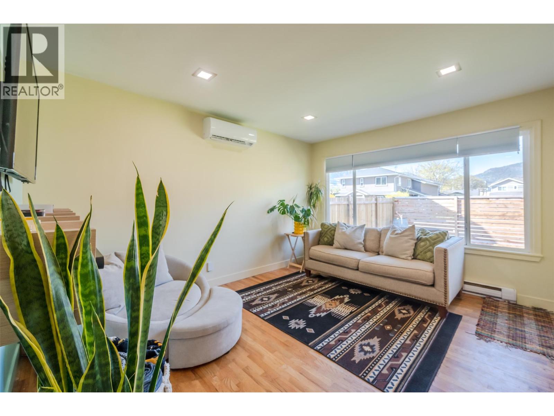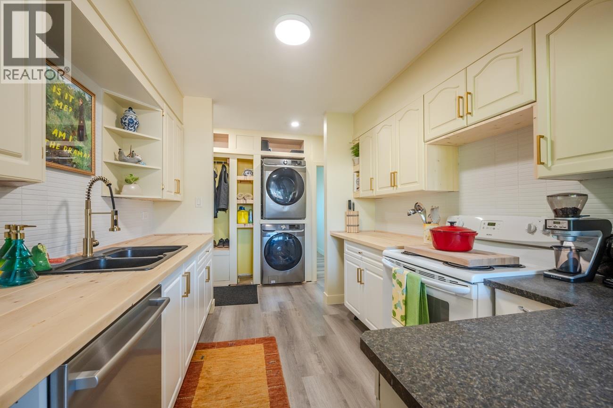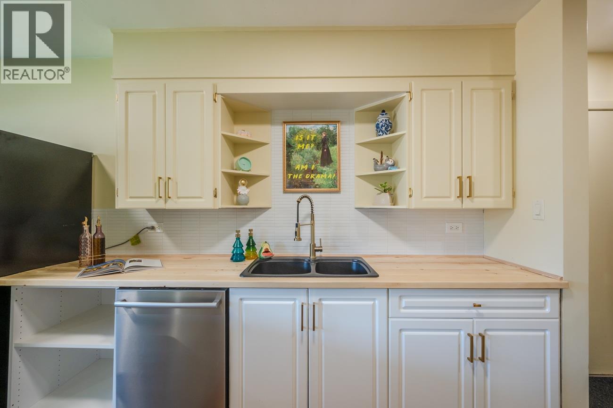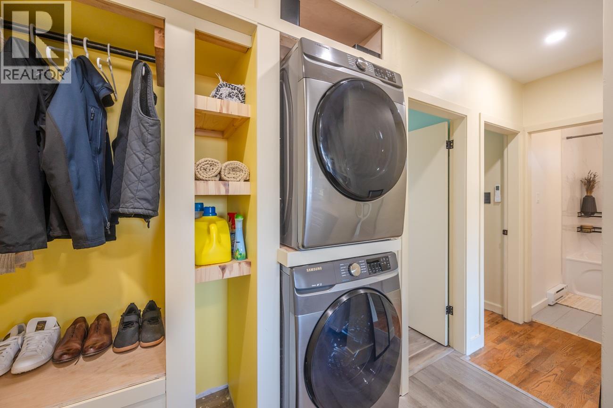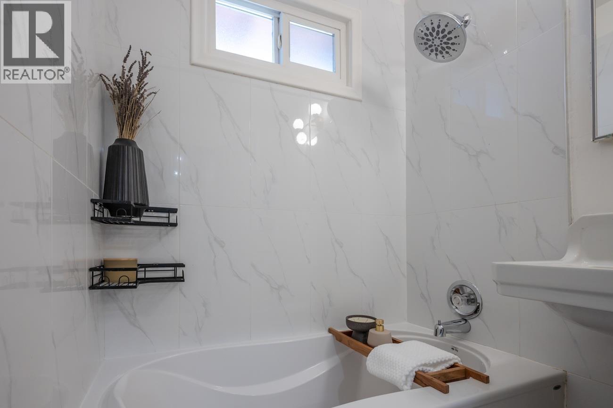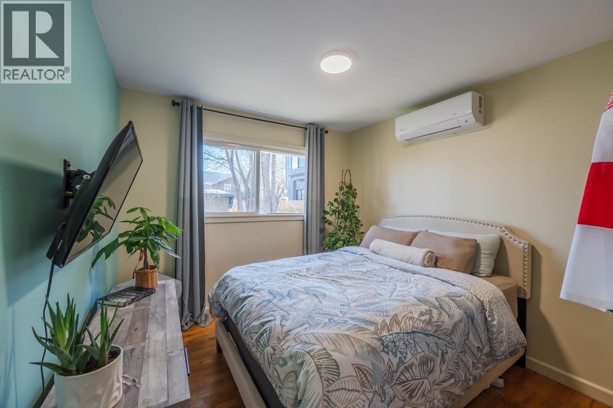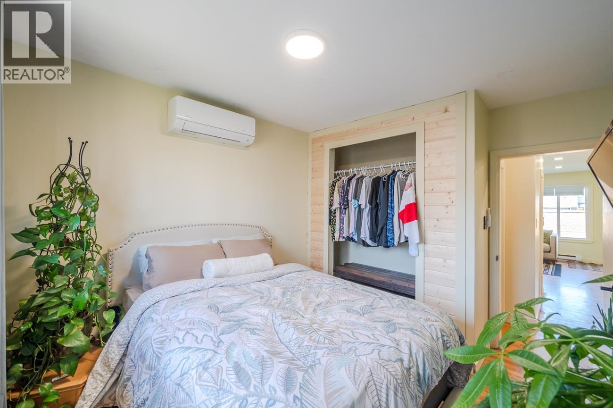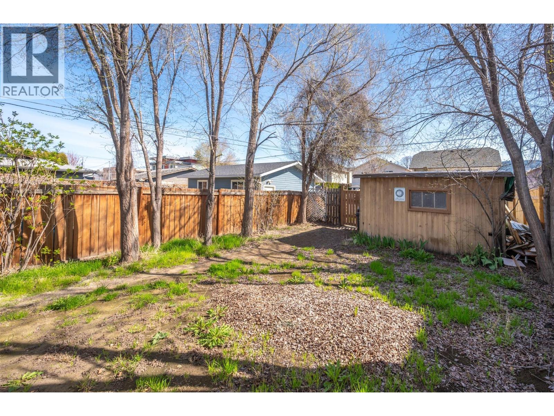282 Bassett Street Penticton, British Columbia V2A 5W3
$493,000
A family home to stay forever! Nestled between two popular lakes in the heart of the city. Blocks away from Okanagan Lake itself is this character filled beach house with 2 full size bedrooms & 1 bathroom. 806 sq/ft of pure bliss. Loads of parking for RV's +boats. Added over $20,000 in upgrades, New Paint, New S/S appliances, Brand new stackable W/D and more! Sitting on over a 3900 sq/ft lot to give you lots of privacy for hosting friends+ family on those beautiful Okanagan summer days . Hop on your bike to discover award winning Wineries and trails with stellar views. Don't miss this great opportunity to buy an investment property in the Okanagan Valley! (id:60329)
Open House
This property has open houses!
12:00 pm
Ends at:2:00 pm
12:00 pm
Ends at:2:00 pm
Property Details
| MLS® Number | 10364119 |
| Property Type | Single Family |
| Neigbourhood | Penticton Rural |
| Amenities Near By | Airport, Park, Recreation, Schools, Shopping, Ski Area |
| Parking Space Total | 3 |
Building
| Bathroom Total | 1 |
| Bedrooms Total | 2 |
| Appliances | Refrigerator, Dishwasher, Oven - Electric, Range - Electric, Microwave, Washer & Dryer |
| Architectural Style | Other |
| Basement Type | Crawl Space |
| Constructed Date | 1954 |
| Construction Style Attachment | Detached |
| Cooling Type | Heat Pump, Wall Unit |
| Exterior Finish | Other |
| Flooring Type | Hardwood, Mixed Flooring, Tile |
| Heating Fuel | Electric |
| Heating Type | Baseboard Heaters, See Remarks |
| Roof Material | Asphalt Shingle |
| Roof Style | Unknown |
| Stories Total | 1 |
| Size Interior | 806 Ft2 |
| Type | House |
| Utility Water | Municipal Water |
Parking
| Additional Parking | |
| Street | |
| Other | |
| R V | 1 |
Land
| Acreage | No |
| Fence Type | Fence |
| Land Amenities | Airport, Park, Recreation, Schools, Shopping, Ski Area |
| Sewer | Municipal Sewage System |
| Size Irregular | 0.09 |
| Size Total | 0.09 Ac|under 1 Acre |
| Size Total Text | 0.09 Ac|under 1 Acre |
| Zoning Type | Single Family Dwelling |
Rooms
| Level | Type | Length | Width | Dimensions |
|---|---|---|---|---|
| Main Level | Bedroom | 9'10'' x 1'10'' | ||
| Main Level | 4pc Bathroom | Measurements not available | ||
| Main Level | Storage | 2'10'' x 7'6'' | ||
| Main Level | Living Room | 13'10'' x 10'9'' | ||
| Main Level | Primary Bedroom | 9'10'' x 9'11'' | ||
| Main Level | Dining Room | 8'5'' x 5'7'' | ||
| Main Level | Kitchen | 13'1'' x 8'10'' |
https://www.realtor.ca/real-estate/28911762/282-bassett-street-penticton-penticton-rural
Contact Us
Contact us for more information
