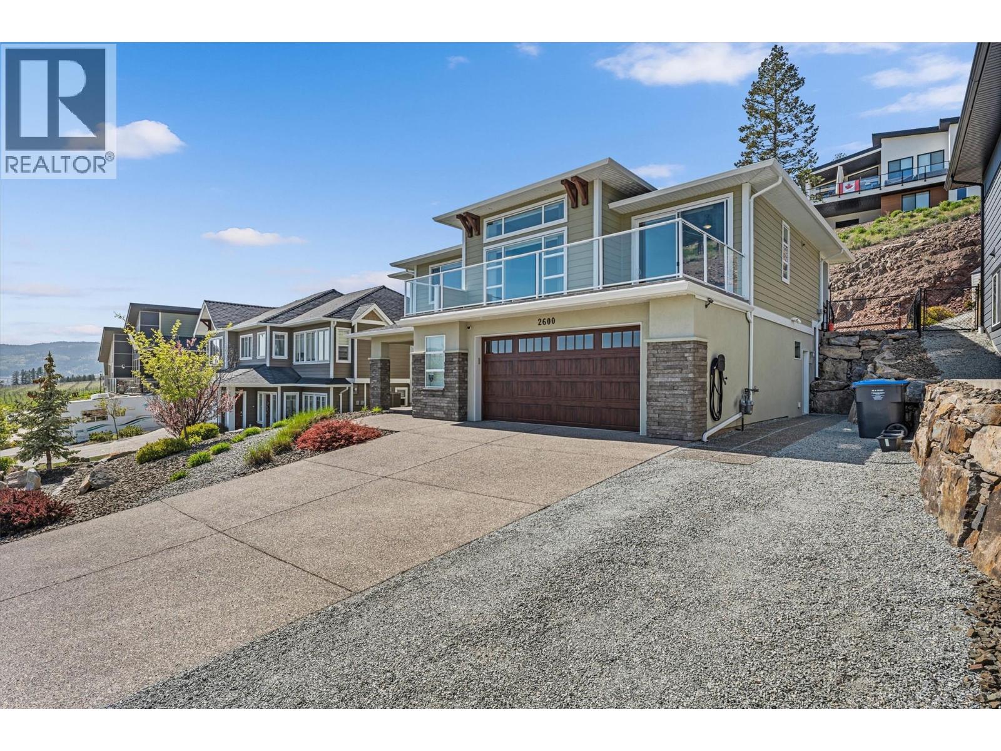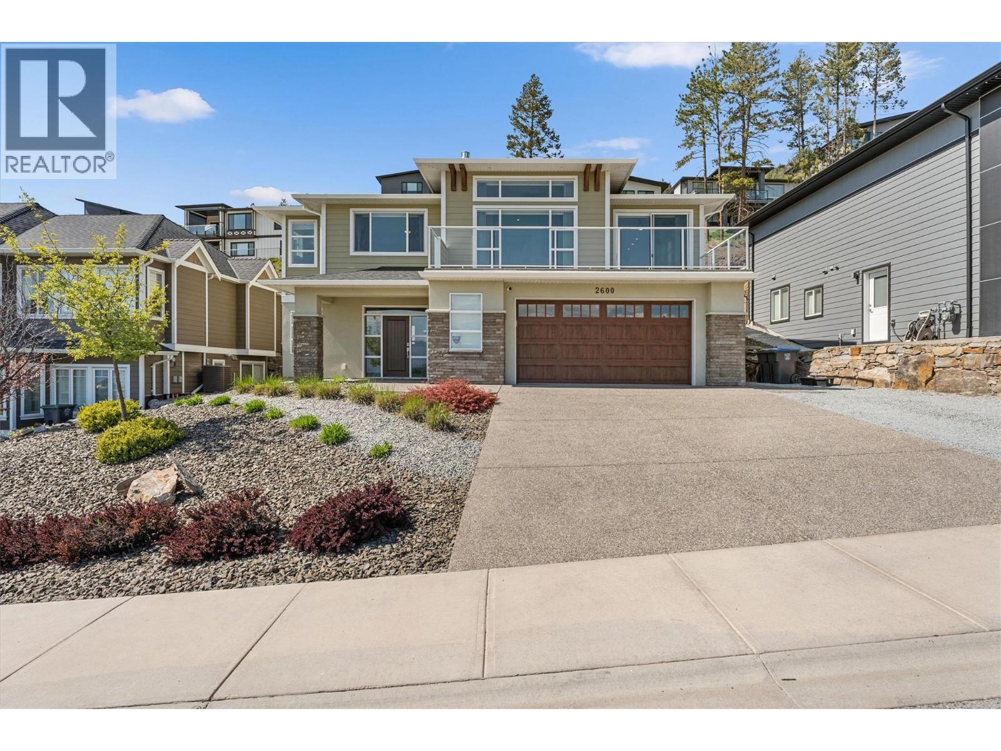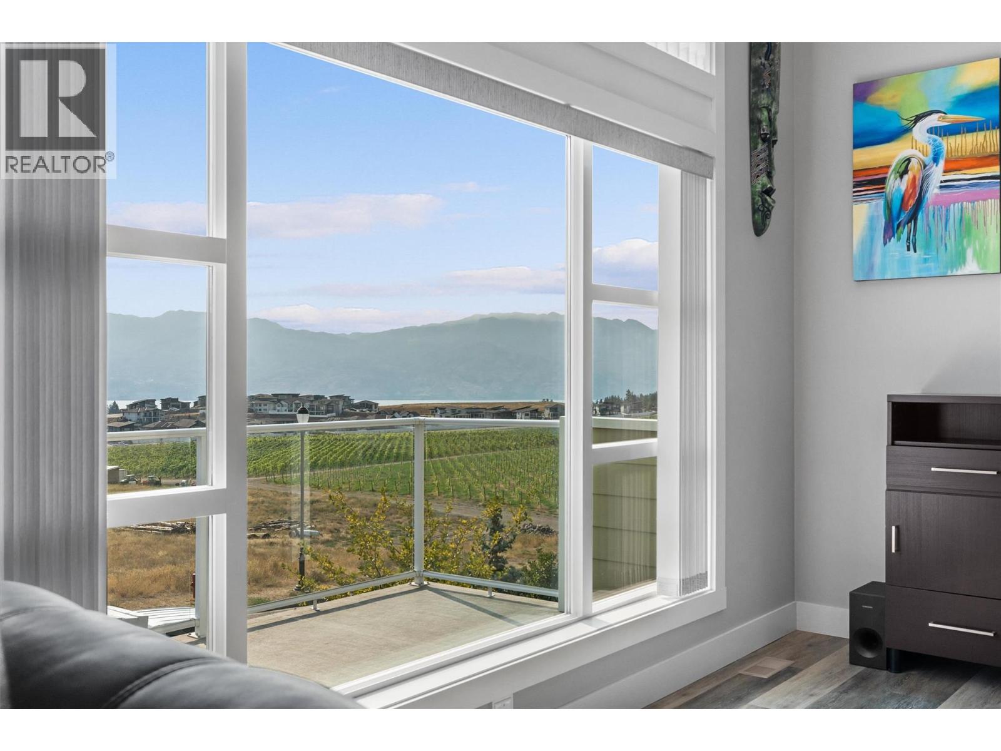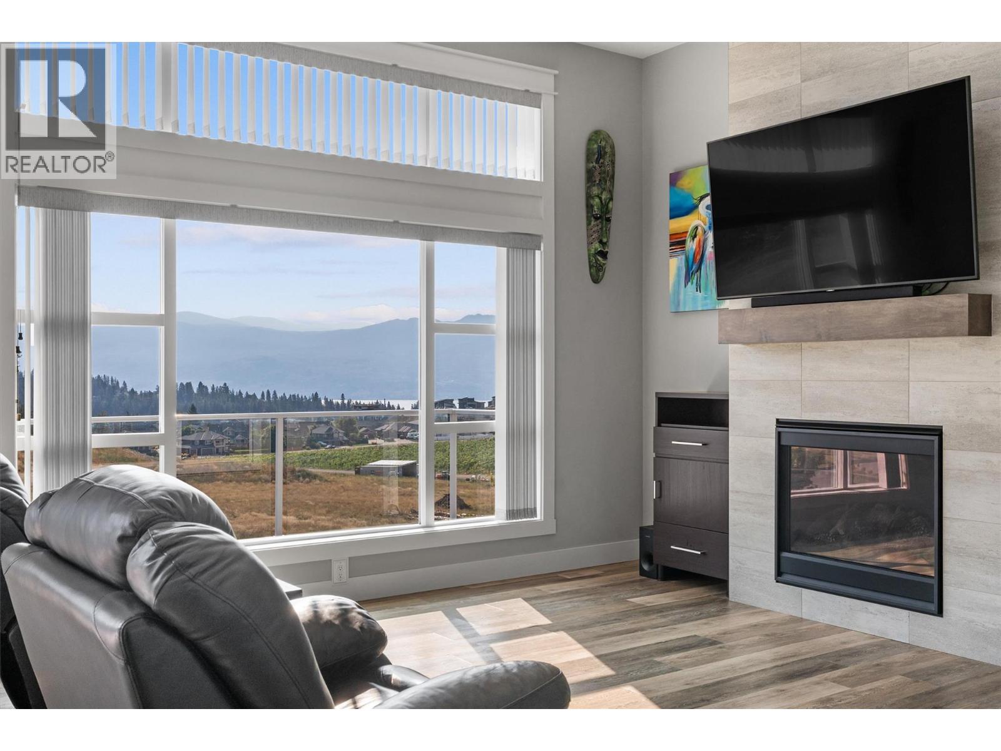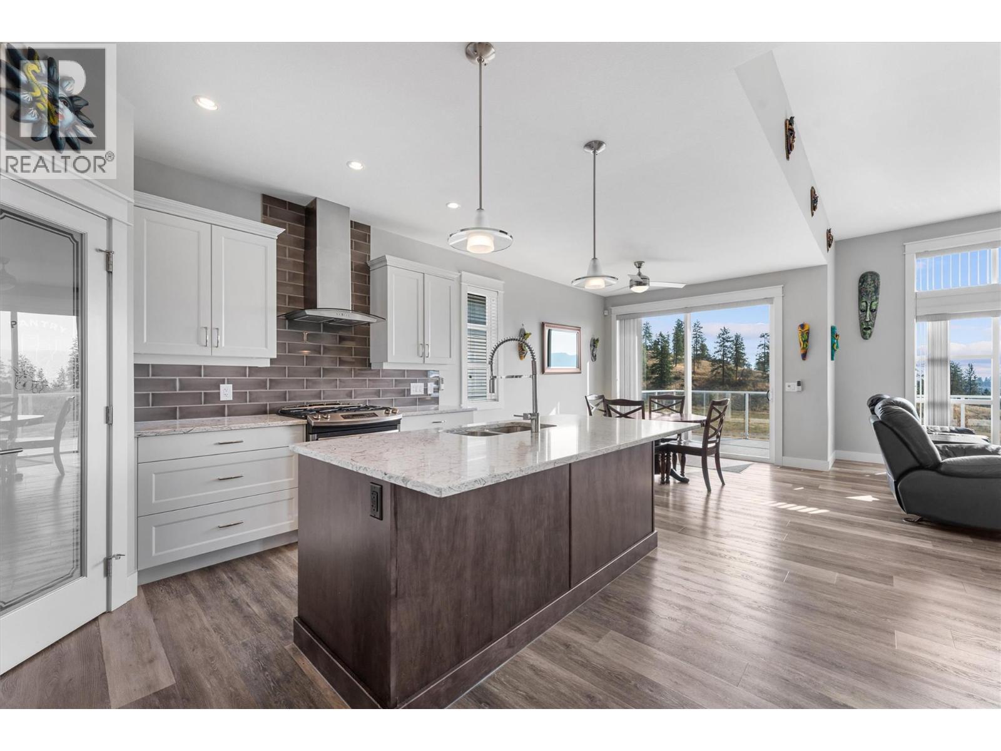2600 Paramount Drive West Kelowna, British Columbia V4T 3M6
$1,125,000
Set above sun soaked vineyards, this home offers panoramic lake and mountain views in one of West Kelowna’s most desirable settings. Natural light fills the open concept living space through oversized windows, while a gas fireplace and high ceilings create a warm, open atmosphere. The kitchen is designed for everyday use and entertaining, featuring quartz countertops, a gas range, walk in pantry, and a large island. The dining area flows directly to a covered patio, pre-wired for a hot tub, and a low maintenance backyard with astrological timed lighting that adds evening ambiance. The primary suite captures the views and includes a private ensuite. Downstairs, a one bedroom suite with a separate entrance provides flexible options for extended family, guests, or rental income. The oversized heated garage fits a full size truck and includes a workbench and extra storage. Additional features include RV parking, built in vacuum, and a BreathRite fresh air system. Located just minutes from wineries, golf, hiking trails, and local amenities—this home is a smart blend of comfort, design, and functionality. (id:60329)
Property Details
| MLS® Number | 10364050 |
| Property Type | Single Family |
| Neigbourhood | Shannon Lake |
| Amenities Near By | Golf Nearby, Park, Schools |
| Features | Central Island |
| Parking Space Total | 5 |
| View Type | Unknown, Lake View |
Building
| Bathroom Total | 4 |
| Bedrooms Total | 5 |
| Architectural Style | Contemporary |
| Basement Type | Full |
| Constructed Date | 2016 |
| Construction Style Attachment | Detached |
| Cooling Type | Central Air Conditioning |
| Fireplace Fuel | Gas |
| Fireplace Present | Yes |
| Fireplace Total | 1 |
| Fireplace Type | Unknown |
| Half Bath Total | 1 |
| Heating Type | Forced Air, See Remarks |
| Roof Material | Asphalt Shingle |
| Roof Style | Unknown |
| Stories Total | 2 |
| Size Interior | 2,558 Ft2 |
| Type | House |
| Utility Water | Irrigation District |
Parking
| Additional Parking | |
| Attached Garage | 2 |
| Heated Garage | |
| Street | |
| R V | 1 |
| Stall |
Land
| Acreage | No |
| Land Amenities | Golf Nearby, Park, Schools |
| Sewer | Municipal Sewage System |
| Size Frontage | 64 Ft |
| Size Irregular | 0.17 |
| Size Total | 0.17 Ac|under 1 Acre |
| Size Total Text | 0.17 Ac|under 1 Acre |
| Zoning Type | Unknown |
Rooms
| Level | Type | Length | Width | Dimensions |
|---|---|---|---|---|
| Lower Level | Foyer | 8'1'' x 14'6'' | ||
| Lower Level | Bedroom | 9'7'' x 11'11'' | ||
| Lower Level | Bedroom | 11'3'' x 10'11'' | ||
| Lower Level | 4pc Bathroom | 4'11'' x 9'9'' | ||
| Lower Level | Partial Bathroom | 6'9'' x 4'11'' | ||
| Main Level | Primary Bedroom | 15'3'' x 13'8'' | ||
| Main Level | Kitchen | 14'1'' x 13'8'' | ||
| Main Level | Living Room | 15'11'' x 15'6'' | ||
| Main Level | Dining Room | 11'11'' x 10'6'' | ||
| Main Level | Bedroom | 11'7'' x 10'1'' | ||
| Main Level | Bedroom | 11'7'' x 10'1'' | ||
| Main Level | 4pc Bathroom | 11'6'' x 4'11'' | ||
| Main Level | 5pc Ensuite Bath | 14'9'' x 11'0'' | ||
| Additional Accommodation | Living Room | 15'8'' x 20'7'' | ||
| Additional Accommodation | Living Room | 13'4'' x 12'5'' |
https://www.realtor.ca/real-estate/28909565/2600-paramount-drive-west-kelowna-shannon-lake
Contact Us
Contact us for more information
