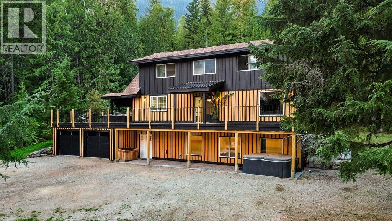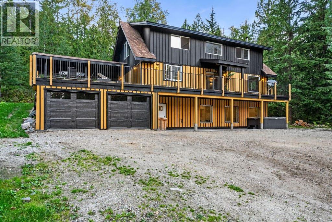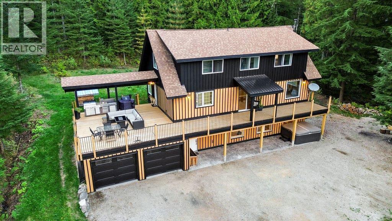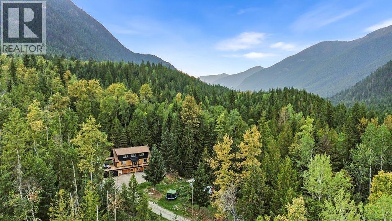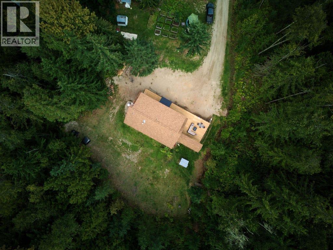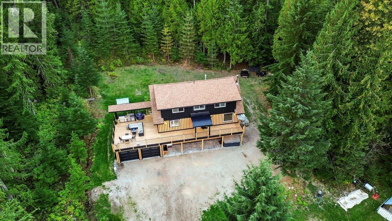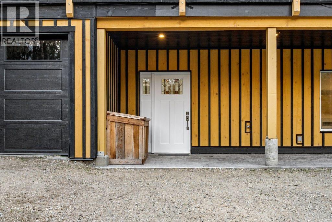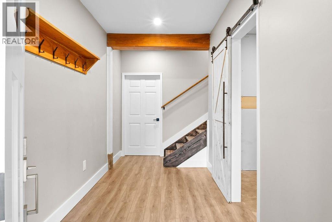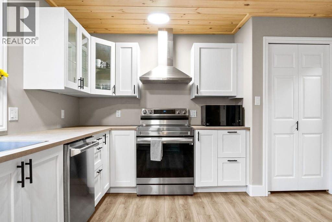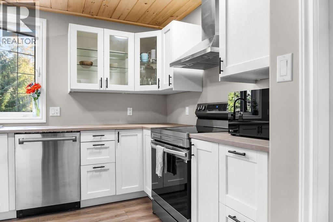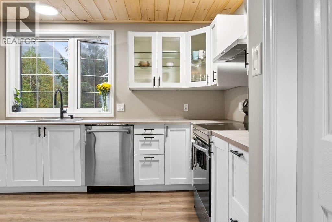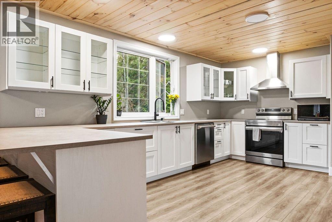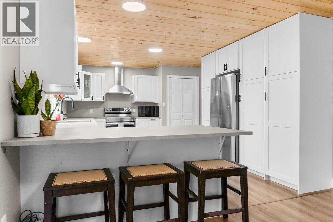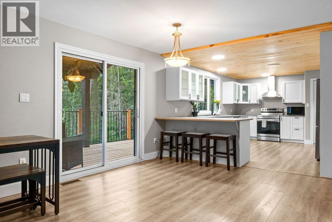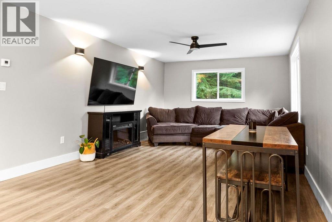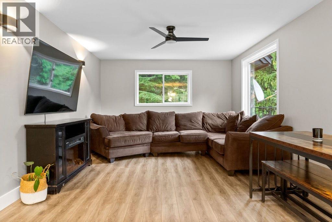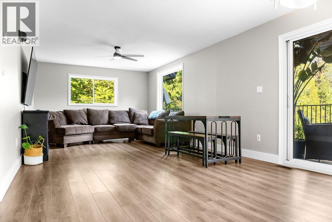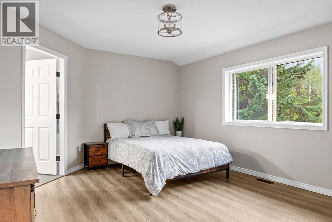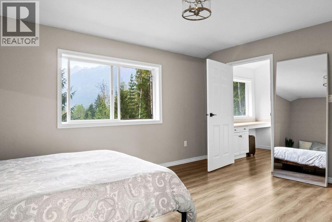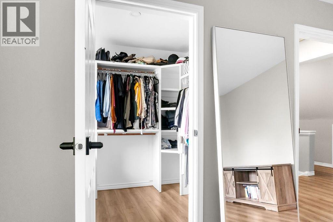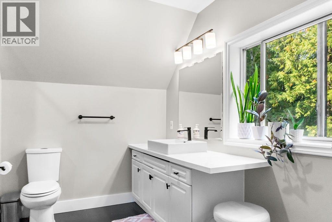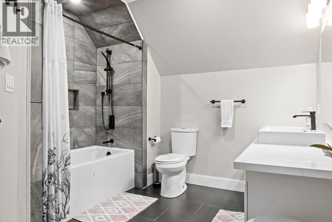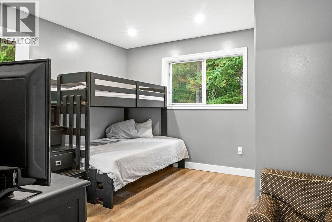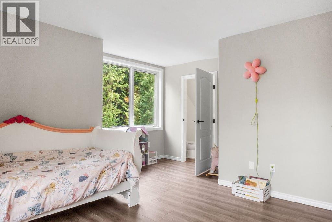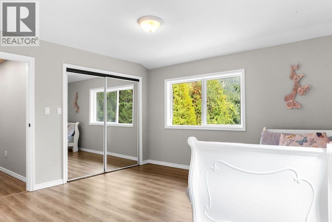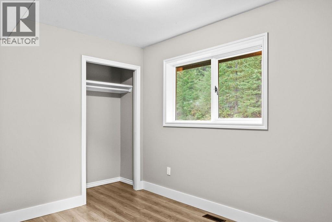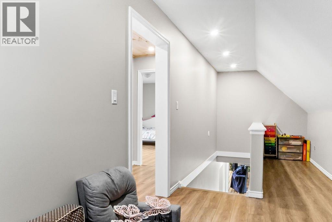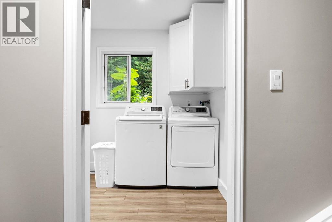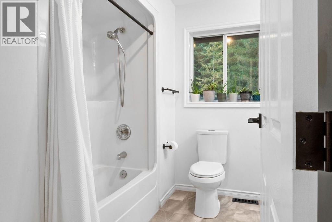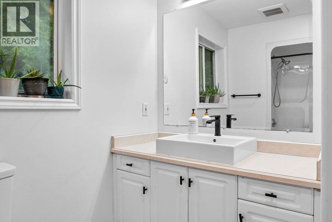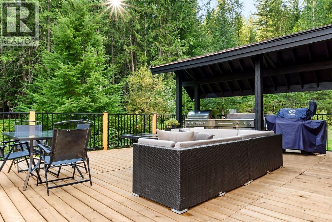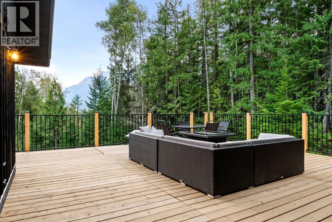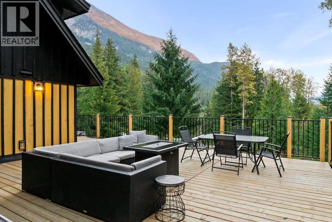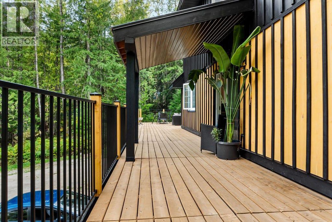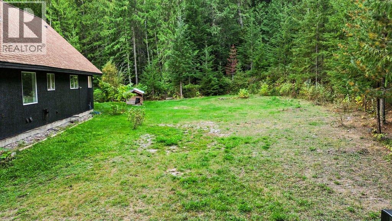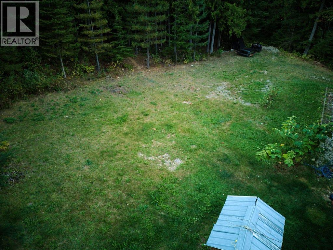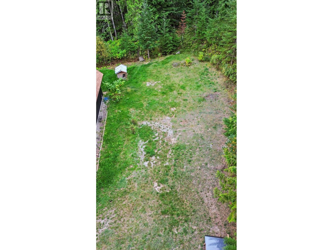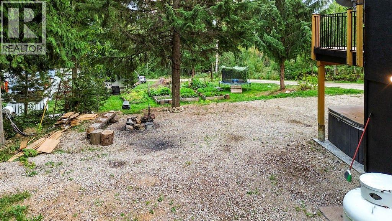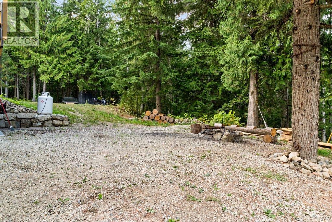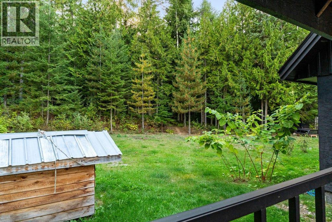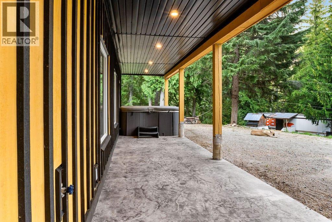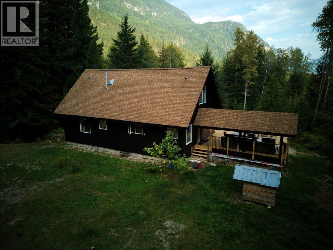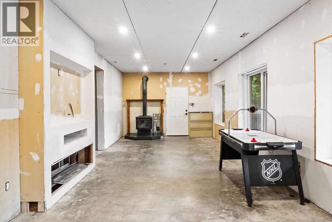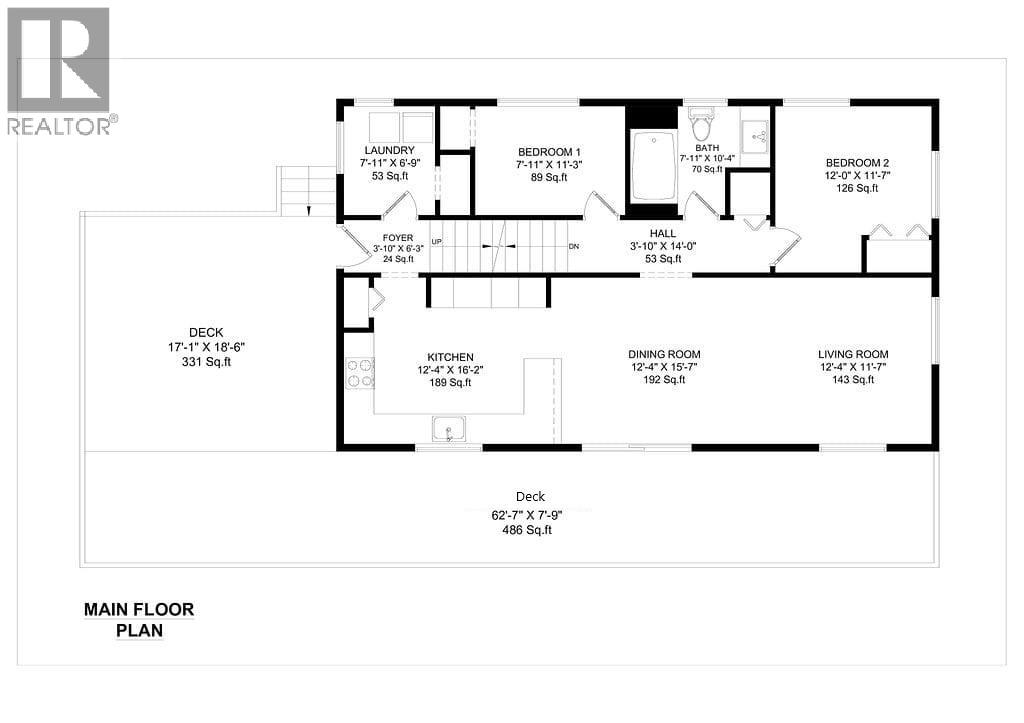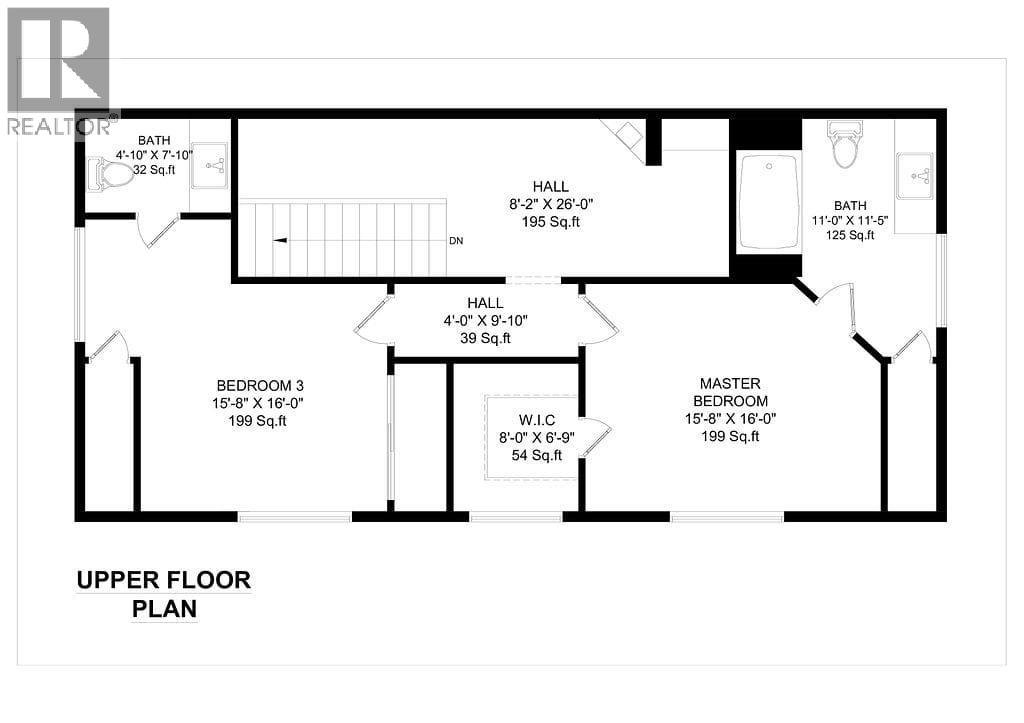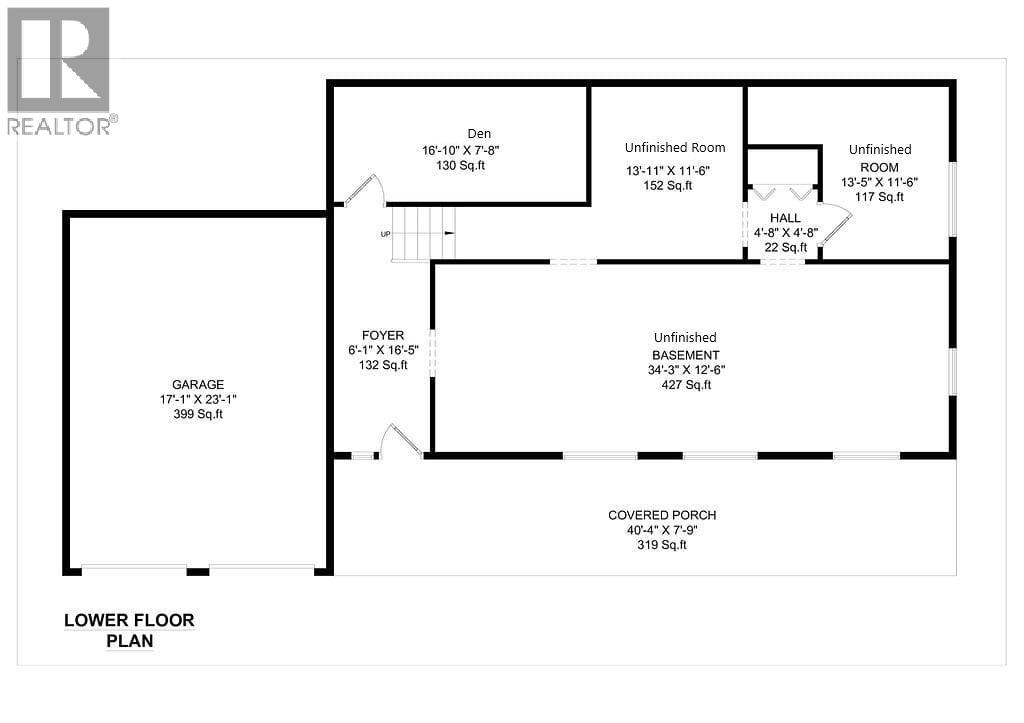4 Bedroom
3 Bathroom
2,044 ft2
Fireplace
Forced Air, Stove, See Remarks
Acreage
Sloping
$699,900
Your Summit Lake retreat awaits—just 10 minutes from charming Nakusp. Set on 3.66 private acres bordered by pristine Crown Land, this beautifully renovated home offers 2,044 sqft of living space. With a total of 4 spacious bedrooms, 3 baths—including two ensuites—there’s room for family and guests. The bright, open-concept layout flows effortlessly into an expansive 800 sq ft deck, ideal for entertaining, relaxing, or soaking in the serene morning sun with coffee in hand. Over $200K in recent upgrades highlight a brand-new kitchen and appliances, flooring, modern lighting, new plumbing, electrical, hot water tank, and stylish finishes throughout. Outside, the bold black-and-wood exterior, stamped concrete entryway, and new garage doors exude a clean, contemporary mountain vibe. The walkout basement offers endless potential—suite it, finish it, or keep it as is. (id:60329)
Property Details
|
MLS® Number
|
10364071 |
|
Property Type
|
Single Family |
|
Neigbourhood
|
Nakusp Rural |
|
Amenities Near By
|
Golf Nearby, Ski Area |
|
Features
|
Private Setting, Sloping, Balcony |
|
Parking Space Total
|
20 |
|
View Type
|
Mountain View |
Building
|
Bathroom Total
|
3 |
|
Bedrooms Total
|
4 |
|
Appliances
|
Refrigerator, Dishwasher, Dryer, Oven - Electric, Range - Electric, Water Heater - Electric, Washer |
|
Constructed Date
|
1995 |
|
Construction Style Attachment
|
Detached |
|
Exterior Finish
|
Wood Siding |
|
Fire Protection
|
Smoke Detector Only |
|
Fireplace Fuel
|
Wood |
|
Fireplace Present
|
Yes |
|
Fireplace Total
|
1 |
|
Fireplace Type
|
Conventional |
|
Flooring Type
|
Laminate |
|
Half Bath Total
|
1 |
|
Heating Fuel
|
Wood |
|
Heating Type
|
Forced Air, Stove, See Remarks |
|
Roof Material
|
Asphalt Shingle |
|
Roof Style
|
Unknown |
|
Stories Total
|
3 |
|
Size Interior
|
2,044 Ft2 |
|
Type
|
House |
|
Utility Water
|
See Remarks |
Parking
|
Additional Parking
|
|
|
Detached Garage
|
2 |
Land
|
Acreage
|
Yes |
|
Fence Type
|
Not Fenced |
|
Land Amenities
|
Golf Nearby, Ski Area |
|
Landscape Features
|
Sloping |
|
Size Irregular
|
3.66 |
|
Size Total
|
3.66 Ac|1 - 5 Acres |
|
Size Total Text
|
3.66 Ac|1 - 5 Acres |
|
Zoning Type
|
Residential |
Rooms
| Level |
Type |
Length |
Width |
Dimensions |
|
Second Level |
Partial Ensuite Bathroom |
|
|
4'10'' x 7'11'' |
|
Second Level |
4pc Ensuite Bath |
|
|
11'0'' x 10'9'' |
|
Second Level |
Primary Bedroom |
|
|
12'4'' x 15'8'' |
|
Second Level |
Bedroom |
|
|
15'8'' x 16'0'' |
|
Lower Level |
Den |
|
|
16'10'' x 7'8'' |
|
Lower Level |
Foyer |
|
|
16'5'' x 6'1'' |
|
Main Level |
Laundry Room |
|
|
7'11'' x 6'9'' |
|
Main Level |
3pc Bathroom |
|
|
7'11'' x 10'4'' |
|
Main Level |
Bedroom |
|
|
7'11'' x 11'3'' |
|
Main Level |
Bedroom |
|
|
12'4'' x 11'7'' |
|
Main Level |
Dining Room |
|
|
12'4'' x 15'7'' |
|
Main Level |
Living Room |
|
|
12'4'' x 11'7'' |
|
Main Level |
Kitchen |
|
|
12'4'' x 16'2'' |
Utilities
|
Electricity
|
At Lot Line |
|
Telephone
|
At Lot Line |
|
Water
|
Available |
https://www.realtor.ca/real-estate/28909064/2227-allshouse-road-summit-lake-nakusp-rural
