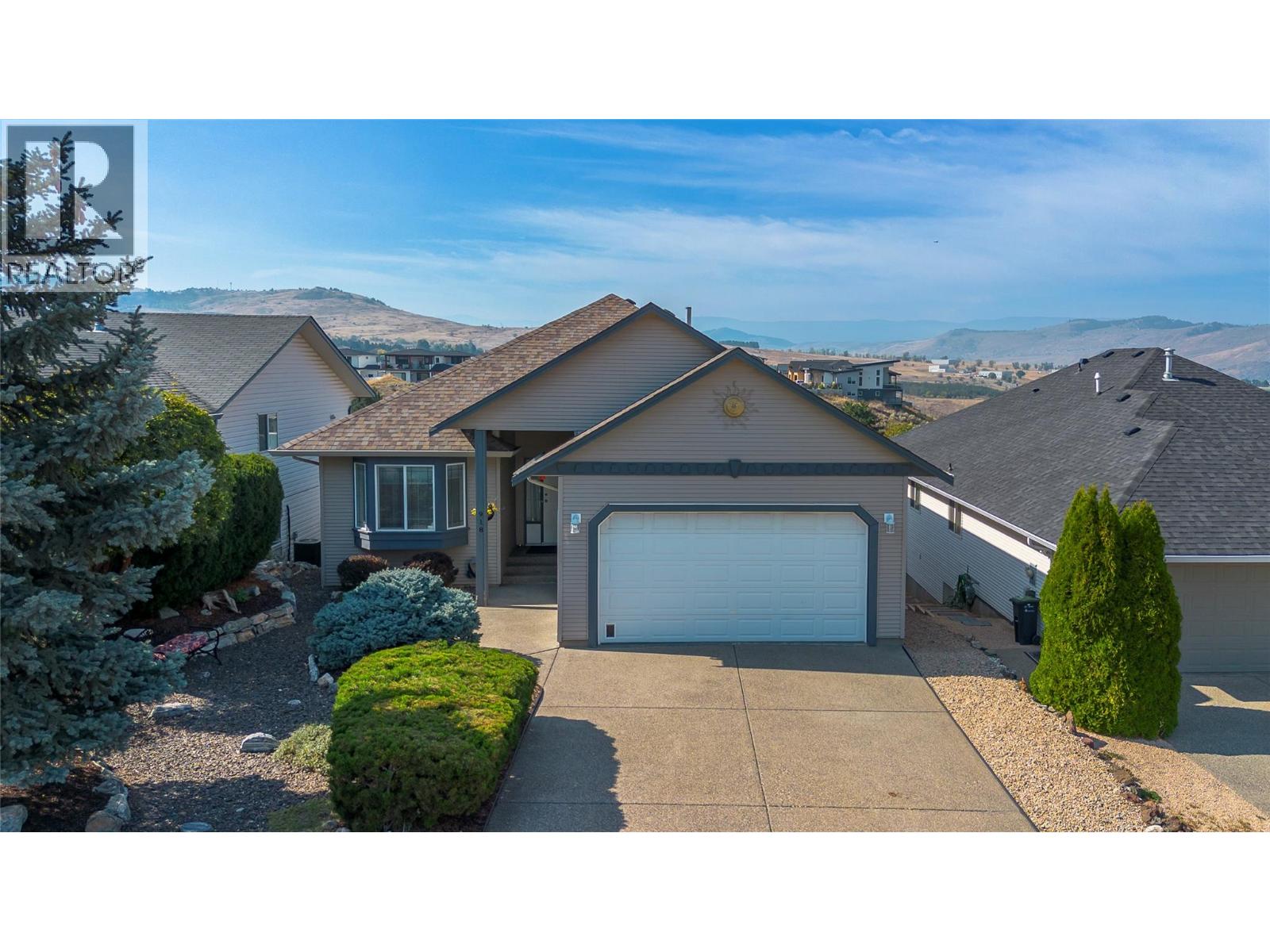4 Bedroom
3 Bathroom
2,494 ft2
Ranch
Fireplace
Central Air Conditioning
Forced Air, See Remarks
Landscaped, Underground Sprinkler
$879,900
Bright & Spacious Middleton Mountain Home with Stunning Views. Welcome to this beautifully maintained 5 bed, 3 bath home on a quiet, family friendly street in the sought after Middleton Mountain neighbourhood. Offering over 2400 sq ft of living space, this home blends comfort, functionality, & incredible views. The open concept main floor is filled with natural light & features a large kitchen island, oak cupboards & tile backsplash, perfect for cooking & entertaining. The kitchen, dining, & living areas flow seamlessly onto the 23x10ft covered deck, where you can enjoy morning coffee or evening wine while taking in sweeping city & mountain views. The living room also offers a cozy natural gas fireplace, making it the perfect space to gather year round. The spacious primary bedroom includes a window seat overlooking Vernon, a w/i closet, & a 4 pc ensuite. Two additional bedrooms, a full bath & laundry room complete the main level. The fully finished walkout basement offers two more beds, a 3 pc bath, a recreation room, & a family room. With plenty of space, it could easily accommodate a suite for extended family or a mortgage helper. Step outside to a private landscaped backyard with a lower covered patio & a 3 person hot tub tucked into a private setting. Additional highlights include a double garage with 10 foot ceilings, storage, & a prime location close to schools, shopping, parks, & Kalamalka Lake. This Middleton Mountain gem truly has it all. Book your showing today. (id:60329)
Property Details
|
MLS® Number
|
10363511 |
|
Property Type
|
Single Family |
|
Neigbourhood
|
Middleton Mountain Vernon |
|
Amenities Near By
|
Golf Nearby, Public Transit, Airport, Park, Recreation, Schools, Shopping, Ski Area |
|
Community Features
|
Family Oriented, Rentals Allowed |
|
Features
|
Central Island, Balcony |
|
Parking Space Total
|
4 |
|
View Type
|
City View, Mountain View |
Building
|
Bathroom Total
|
3 |
|
Bedrooms Total
|
4 |
|
Appliances
|
Refrigerator, Dishwasher, Dryer, Range - Electric, Hot Water Instant, Hood Fan, Washer |
|
Architectural Style
|
Ranch |
|
Basement Type
|
Full |
|
Constructed Date
|
2001 |
|
Construction Style Attachment
|
Detached |
|
Cooling Type
|
Central Air Conditioning |
|
Exterior Finish
|
Vinyl Siding |
|
Fire Protection
|
Smoke Detector Only |
|
Fireplace Present
|
Yes |
|
Fireplace Total
|
1 |
|
Fireplace Type
|
Insert |
|
Flooring Type
|
Laminate, Linoleum |
|
Heating Type
|
Forced Air, See Remarks |
|
Roof Material
|
Asphalt Shingle |
|
Roof Style
|
Unknown |
|
Stories Total
|
2 |
|
Size Interior
|
2,494 Ft2 |
|
Type
|
House |
|
Utility Water
|
Municipal Water |
Parking
Land
|
Access Type
|
Easy Access |
|
Acreage
|
No |
|
Fence Type
|
Fence |
|
Land Amenities
|
Golf Nearby, Public Transit, Airport, Park, Recreation, Schools, Shopping, Ski Area |
|
Landscape Features
|
Landscaped, Underground Sprinkler |
|
Sewer
|
Municipal Sewage System |
|
Size Irregular
|
0.12 |
|
Size Total
|
0.12 Ac|under 1 Acre |
|
Size Total Text
|
0.12 Ac|under 1 Acre |
|
Zoning Type
|
Unknown |
Rooms
| Level |
Type |
Length |
Width |
Dimensions |
|
Basement |
Storage |
|
|
9'11'' x 4'4'' |
|
Basement |
Utility Room |
|
|
9'6'' x 7'4'' |
|
Basement |
Storage |
|
|
8'8'' x 7'3'' |
|
Basement |
3pc Bathroom |
|
|
8'7'' x 5'4'' |
|
Basement |
Bedroom |
|
|
12'9'' x 11'8'' |
|
Basement |
Bedroom |
|
|
12'9'' x 11'5'' |
|
Basement |
Recreation Room |
|
|
30'3'' x 8'5'' |
|
Basement |
Family Room |
|
|
12'10'' x 12'7'' |
|
Main Level |
Other |
|
|
20'8'' x 19'0'' |
|
Main Level |
Laundry Room |
|
|
5'5'' x 5'2'' |
|
Main Level |
Office |
|
|
10'11'' x 9'0'' |
|
Main Level |
Foyer |
|
|
8'11'' x 8'8'' |
|
Main Level |
4pc Bathroom |
|
|
7'7'' x 4'11'' |
|
Main Level |
Bedroom |
|
|
11'0'' x 8'9'' |
|
Main Level |
Other |
|
|
5'9'' x 5'9'' |
|
Main Level |
4pc Ensuite Bath |
|
|
7'9'' x 5'1'' |
|
Main Level |
Primary Bedroom |
|
|
15'2'' x 13'0'' |
|
Main Level |
Kitchen |
|
|
13'2'' x 11'8'' |
|
Main Level |
Dining Room |
|
|
11'8'' x 8'8'' |
|
Main Level |
Living Room |
|
|
21'4'' x 11'11'' |
https://www.realtor.ca/real-estate/28907992/918-mt-bulman-drive-vernon-middleton-mountain-vernon

































































































