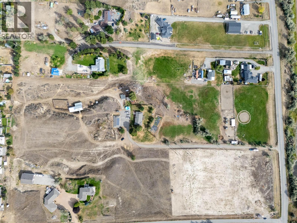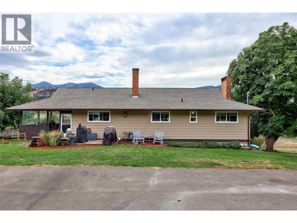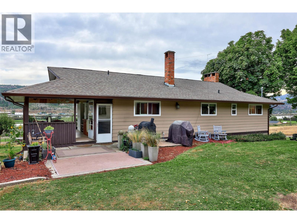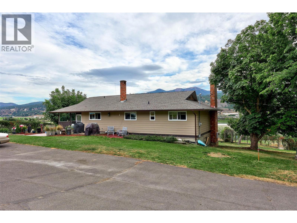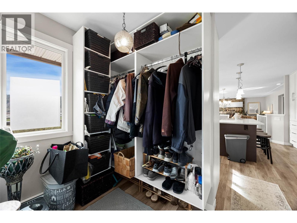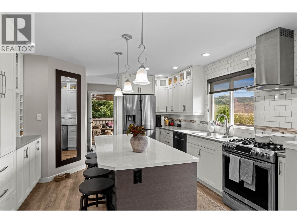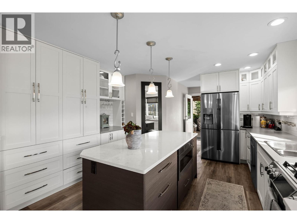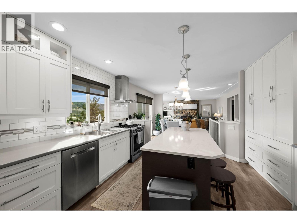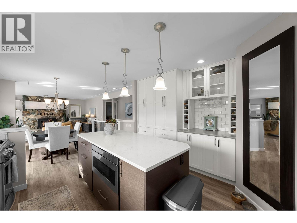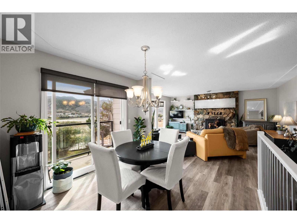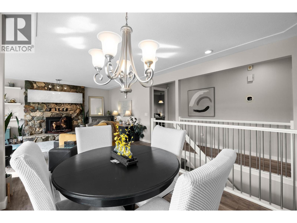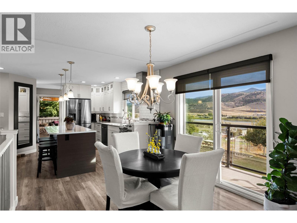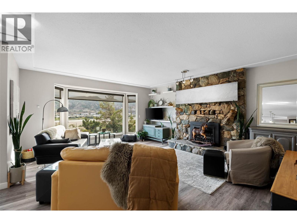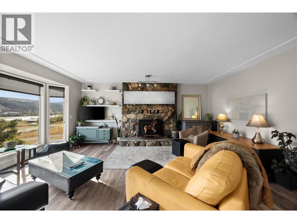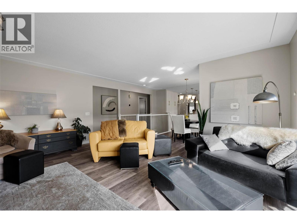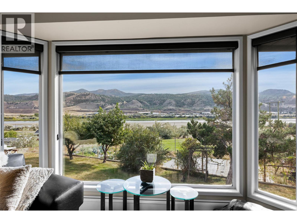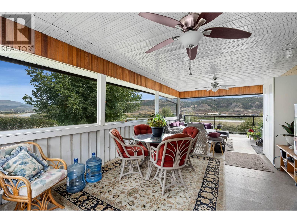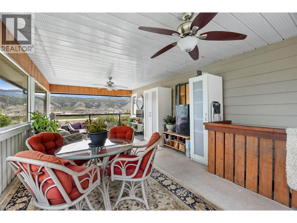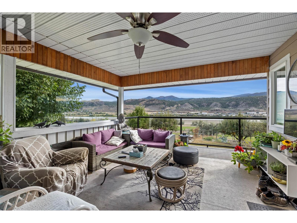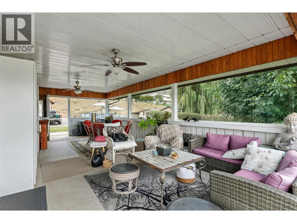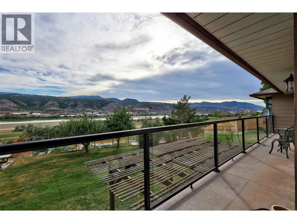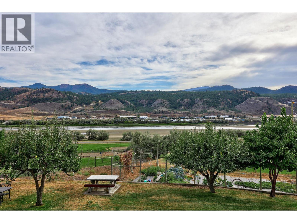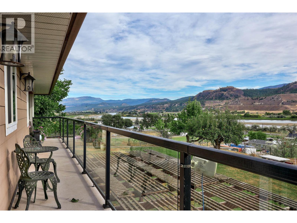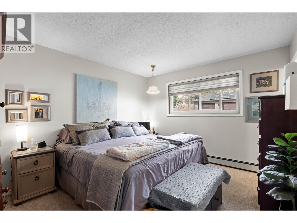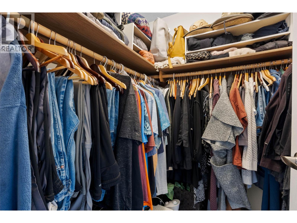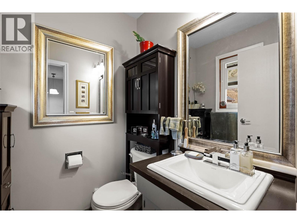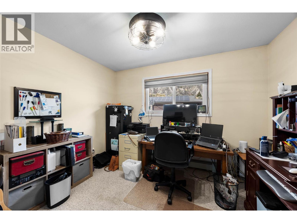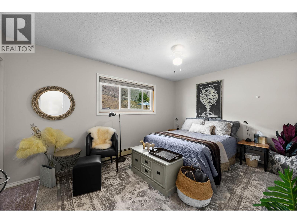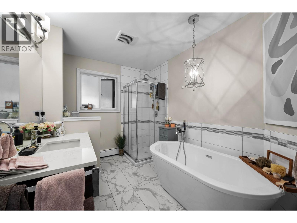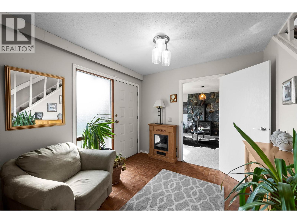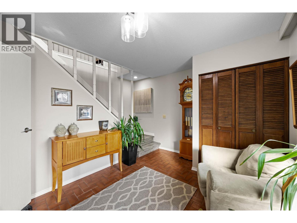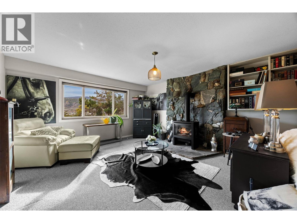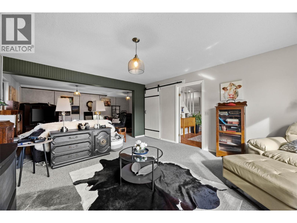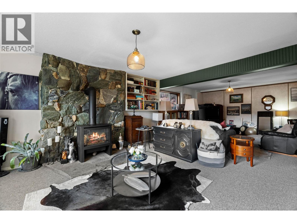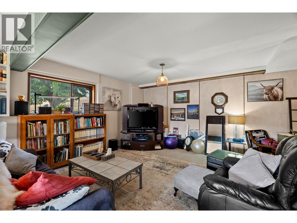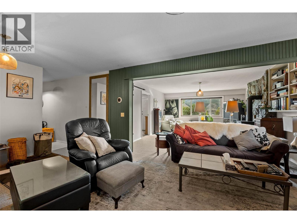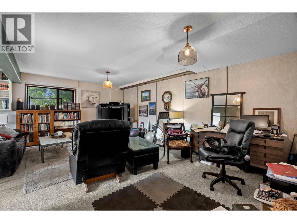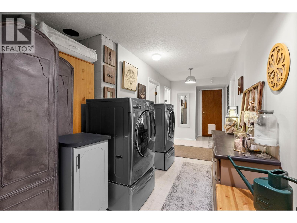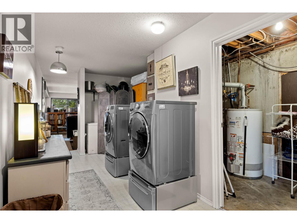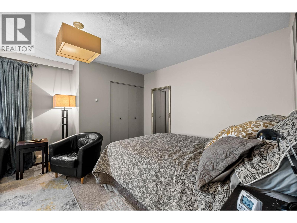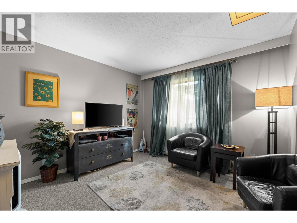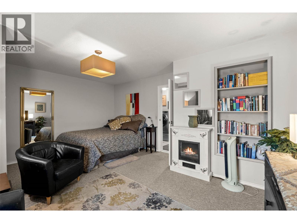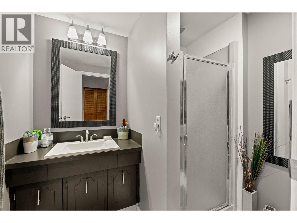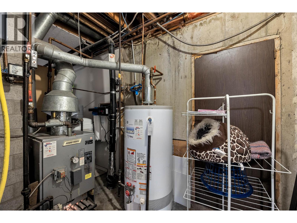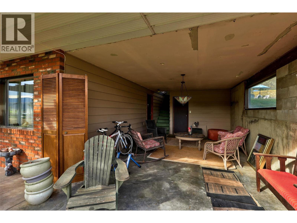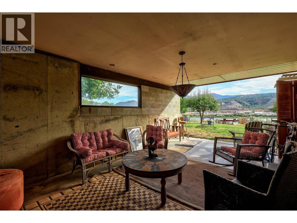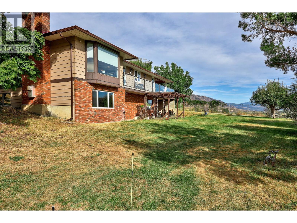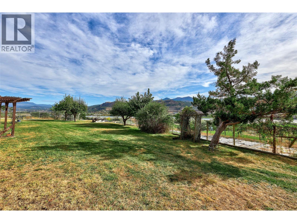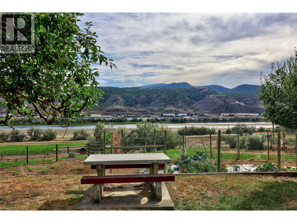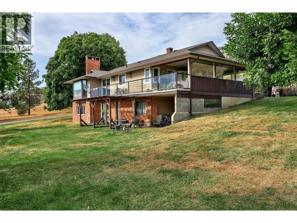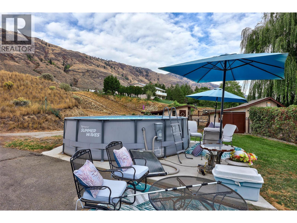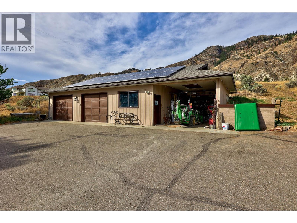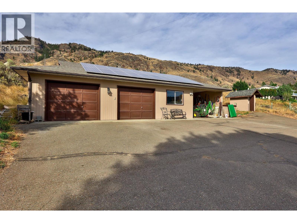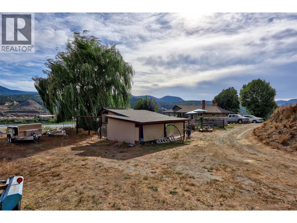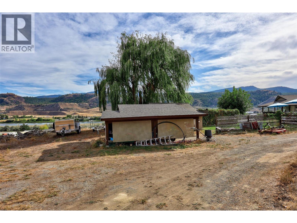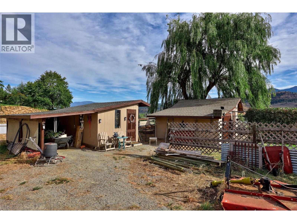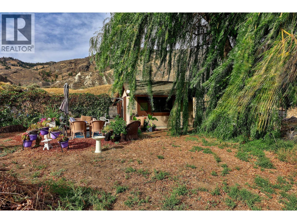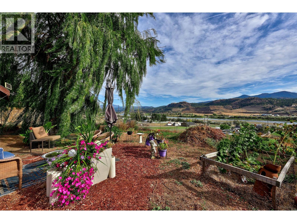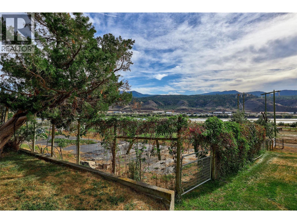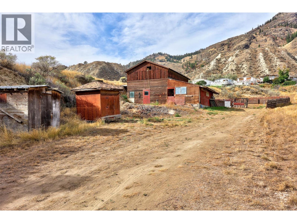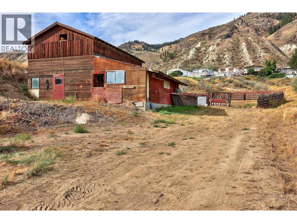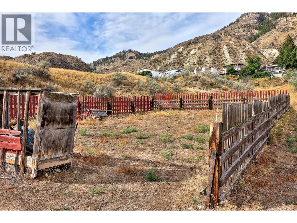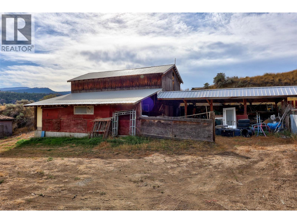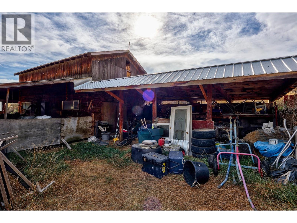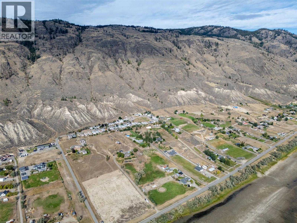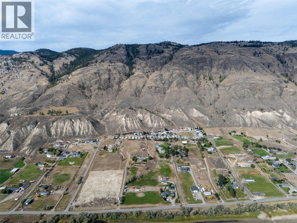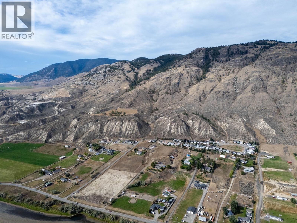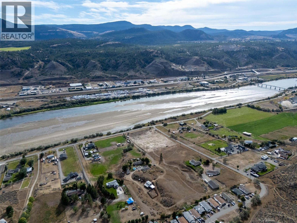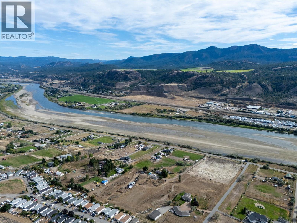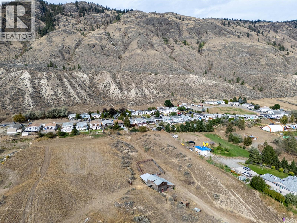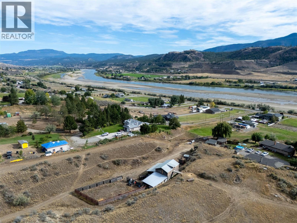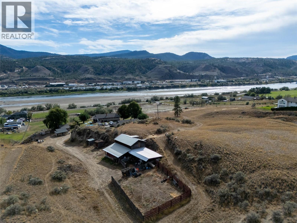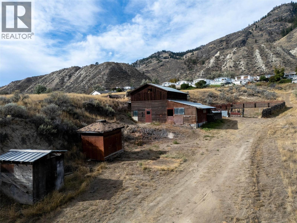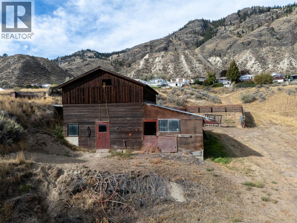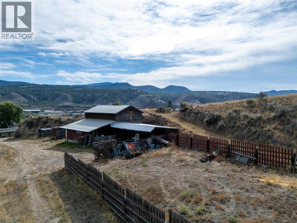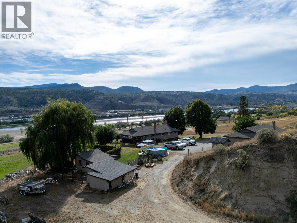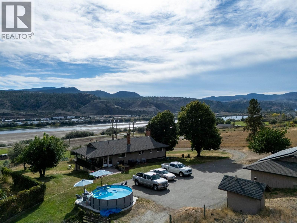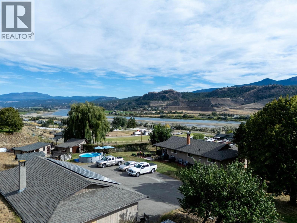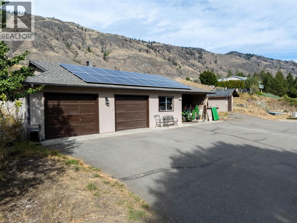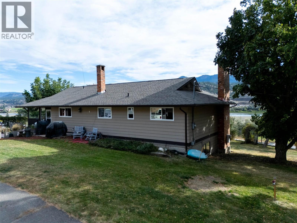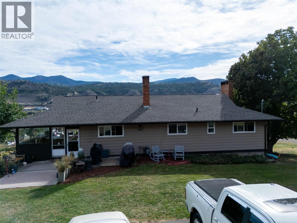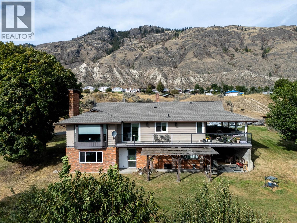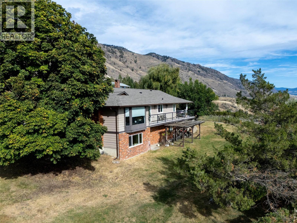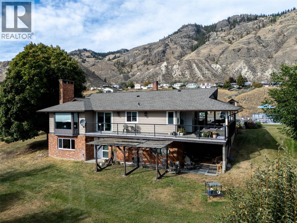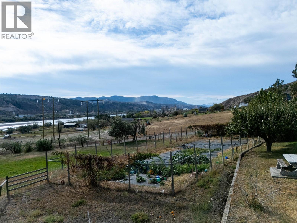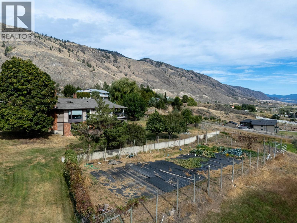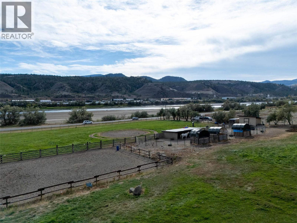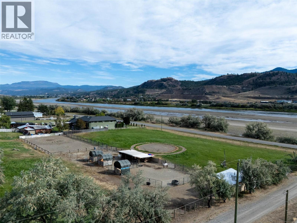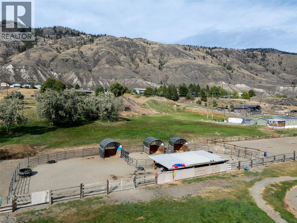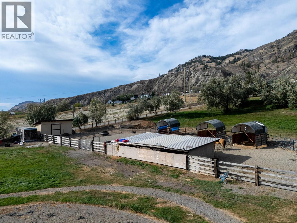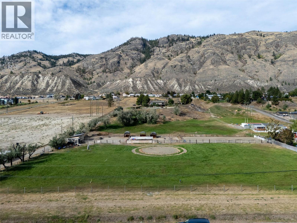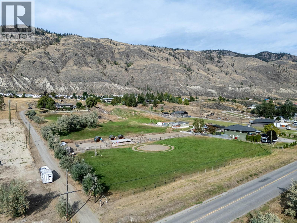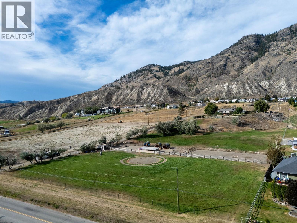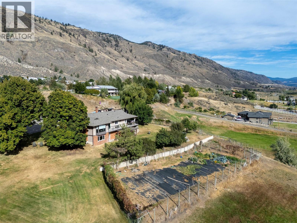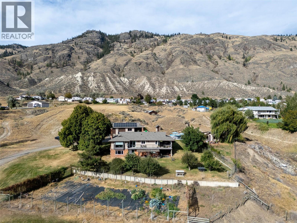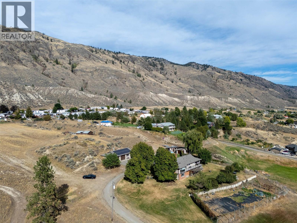3 Bedroom
3 Bathroom
2,700 ft2
Ranch
Central Air Conditioning
See Remarks
Acreage
$1,475,000
Discover a horse lover's paradise on this stunning 10-acre property, perfectly blending rustic charm with modern luxury. The heart of this estate is a beautifully renovated home, featuring an open-concept layout, a gourmet, award winning kitchen with high-end appliances, and spacious living areas bathed in natural light. Kitchen was a 2017 Keystone award winner with MDM Contracting making it happen. Two cozy gas fireplaces add warmth and ambiance, perfect for relaxing after a long day. Three bedrooms up and the primary bedroom comes with a 2 piece ensuite bathroom. Step outside and you'll find an equestrian's dream setup and a gardener's delight. The expansive grounds have 4 acres fenced and cross-fenced, offering multiple paddocks for rotational grazing. There is a barn and shed out back for hay storage. The property also includes a riding arena and direct access to scenic riding trails. For those with a green thumb, a huge, dedicated garden area awaits, complete with an irrigation system, completely fenced off for protection from wildlife, ready for you to cultivate your own farm-to-table lifestyle. The fields themselves are efficiently irrigated by water drawn directly from the nearby river, ensuring lush, green pastures all season long. Beyond the main home, a large, detached 3-car garage is equipped with a newly installed solar panel system, reducing utility costs.The property is also exceptionally well-provisioned for water, with not one, but three separate wells. (id:60329)
Property Details
|
MLS® Number
|
10363729 |
|
Property Type
|
Single Family |
|
Neigbourhood
|
South Thompson Valley |
|
Parking Space Total
|
3 |
Building
|
Bathroom Total
|
3 |
|
Bedrooms Total
|
3 |
|
Architectural Style
|
Ranch |
|
Basement Type
|
Full |
|
Constructed Date
|
1980 |
|
Construction Style Attachment
|
Detached |
|
Cooling Type
|
Central Air Conditioning |
|
Half Bath Total
|
1 |
|
Heating Type
|
See Remarks |
|
Stories Total
|
2 |
|
Size Interior
|
2,700 Ft2 |
|
Type
|
House |
|
Utility Water
|
Well |
Parking
Land
|
Acreage
|
Yes |
|
Size Irregular
|
10 |
|
Size Total
|
10 Ac|10 - 50 Acres |
|
Size Total Text
|
10 Ac|10 - 50 Acres |
|
Zoning Type
|
Unknown |
Rooms
| Level |
Type |
Length |
Width |
Dimensions |
|
Basement |
Games Room |
|
|
12'10'' x 20' |
|
Basement |
Laundry Room |
|
|
21' x 7' |
|
Basement |
Recreation Room |
|
|
14'3'' x 17' |
|
Basement |
Bedroom |
|
|
17' x 13' |
|
Basement |
3pc Bathroom |
|
|
Measurements not available |
|
Basement |
Foyer |
|
|
9'8'' x 9'5'' |
|
Main Level |
2pc Ensuite Bath |
|
|
Measurements not available |
|
Main Level |
Dining Nook |
|
|
6'10'' x 8'2'' |
|
Main Level |
Bedroom |
|
|
10'2'' x 14'3'' |
|
Main Level |
4pc Bathroom |
|
|
Measurements not available |
|
Main Level |
Primary Bedroom |
|
|
11'3'' x 13'3'' |
|
Main Level |
Kitchen |
|
|
11' x 11'9'' |
|
Main Level |
Dining Room |
|
|
10' x 9'5'' |
|
Main Level |
Living Room |
|
|
16' x 17'6'' |
https://www.realtor.ca/real-estate/28904014/3119-shuswap-road-kamloops-south-thompson-valley
