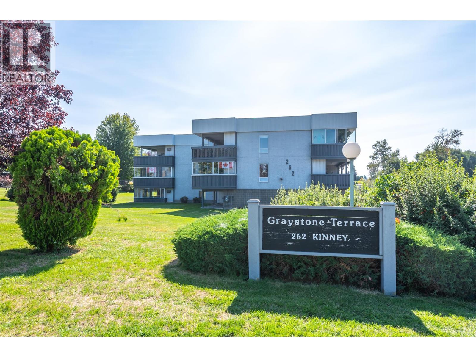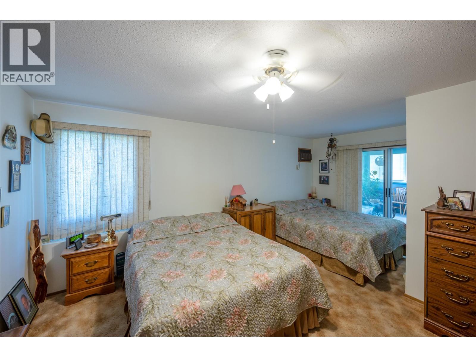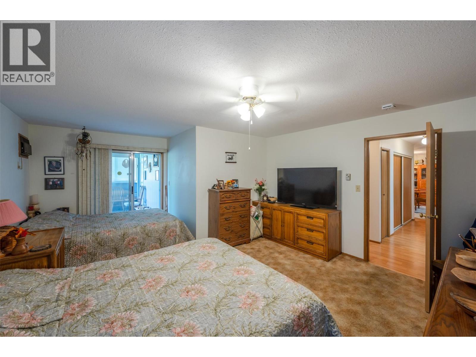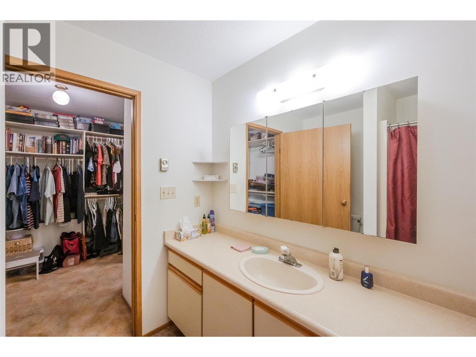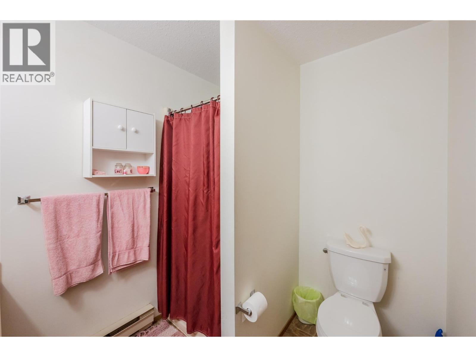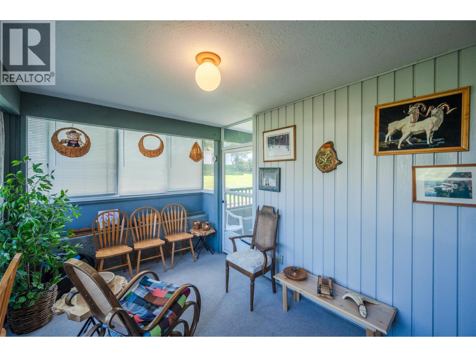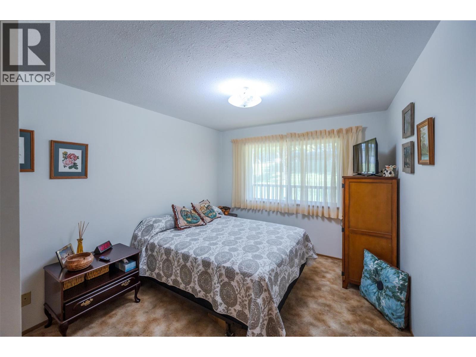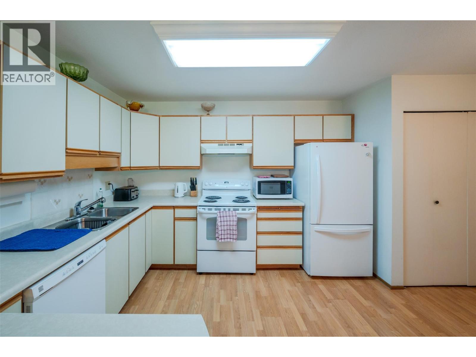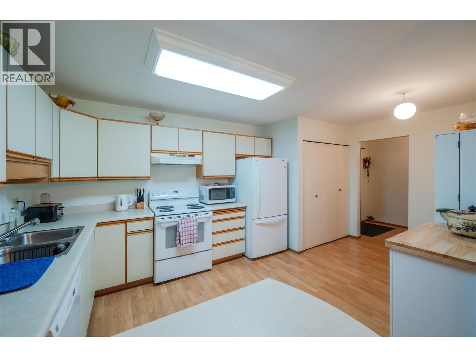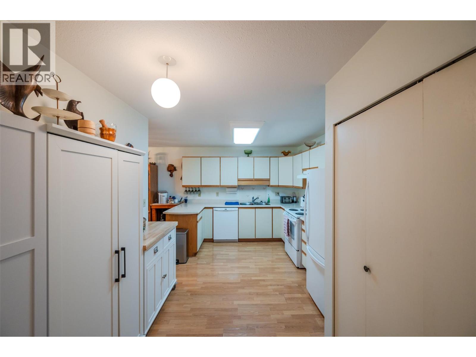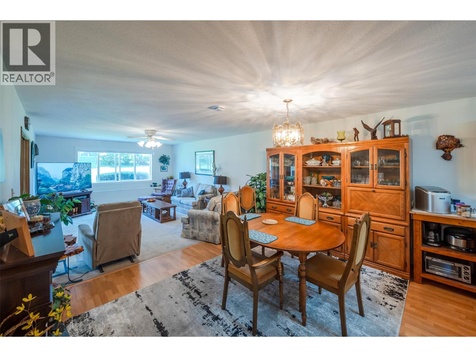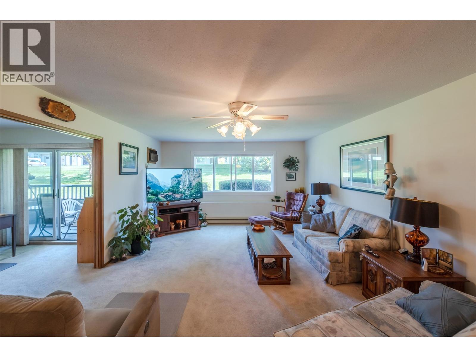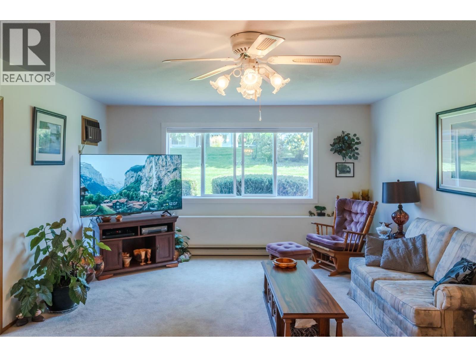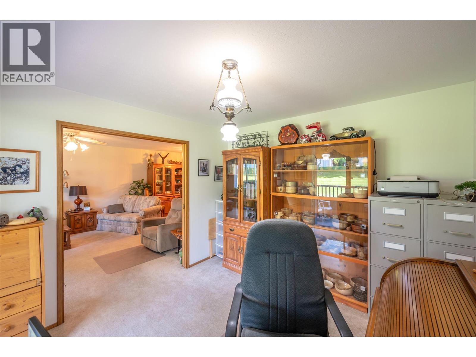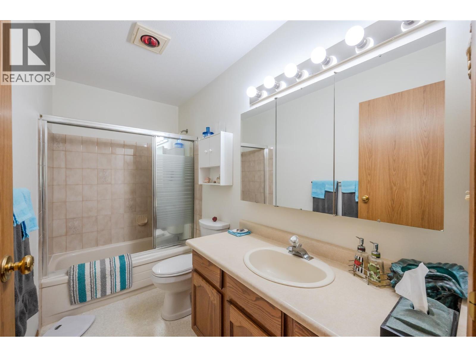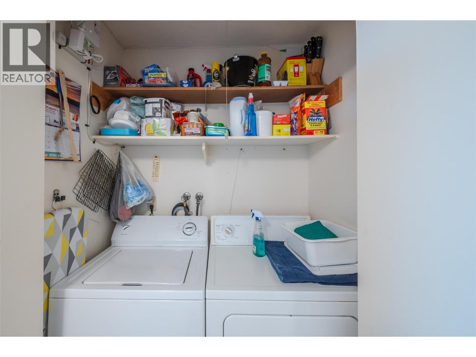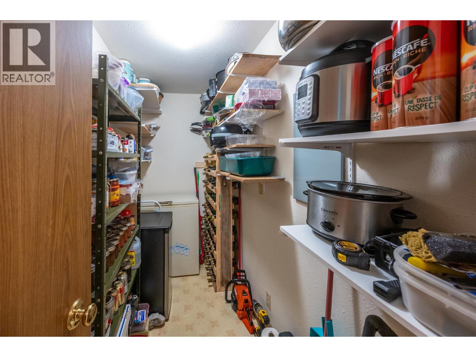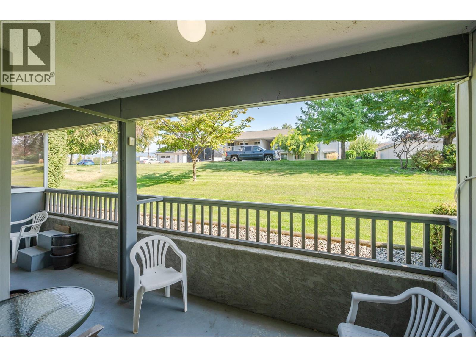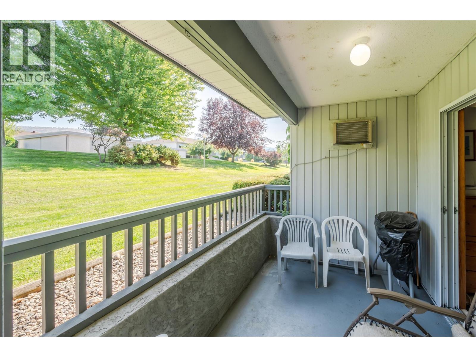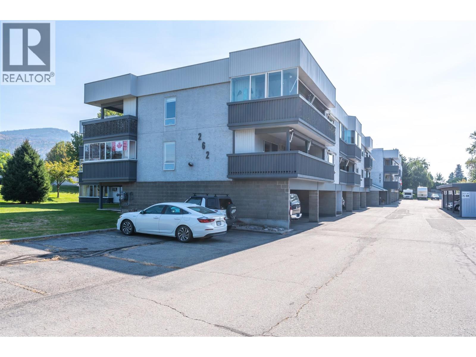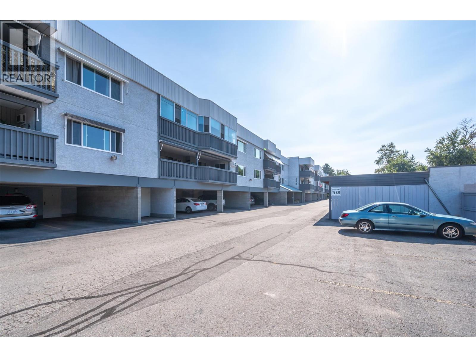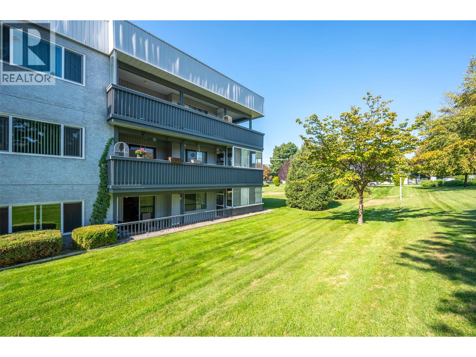262 Kinney Avenue Unit# 101 Penticton, British Columbia V2A 3N9
$360,000Maintenance, Reserve Fund Contributions, Insurance, Ground Maintenance, Property Management, Other, See Remarks, Sewer, Waste Removal, Water
$718.63 Monthly
Maintenance, Reserve Fund Contributions, Insurance, Ground Maintenance, Property Management, Other, See Remarks, Sewer, Waste Removal, Water
$718.63 MonthlyThis elegant 1,621 sq ft ground floor condo is located on the North East corner of Graystone Terraces. Enjoy the comfortable size and open design offering ample natural light and extra storage. The massive master bedroom with walk through closet to the three piece en-suite accesses the sunroom and deck with outdoor living space. There is plenty of room for your guests with a second bedroom and cozy large den. The adjoining kitchen, dining room, and living area make for great entertaining. This is a quality complex situated close to Cherry Lane Mall with nicely landscaped grounds, a covered parking stall, a large exterior storage room with power, RV parking, and a common social room. 55+, no pets and no rentals. Measurements taken from i-Guide. Call listing agent today for a viewing. (id:60329)
Property Details
| MLS® Number | 10363345 |
| Property Type | Single Family |
| Neigbourhood | Main South |
| Community Name | Graystone Terrace |
| Amenities Near By | Golf Nearby, Public Transit, Airport, Recreation, Shopping |
| Community Features | Pets Not Allowed, Seniors Oriented |
| Parking Space Total | 2 |
| Storage Type | Storage, Locker |
Building
| Bathroom Total | 2 |
| Bedrooms Total | 2 |
| Appliances | Range, Refrigerator, Dishwasher, Dryer, Microwave, Washer |
| Constructed Date | 1988 |
| Cooling Type | Wall Unit |
| Exterior Finish | Stucco |
| Half Bath Total | 1 |
| Heating Fuel | Electric |
| Heating Type | Baseboard Heaters |
| Roof Material | Tar & Gravel |
| Roof Style | Unknown |
| Stories Total | 1 |
| Size Interior | 1,621 Ft2 |
| Type | Apartment |
| Utility Water | Municipal Water |
Parking
| Additional Parking | |
| Covered | |
| R V |
Land
| Access Type | Easy Access |
| Acreage | No |
| Land Amenities | Golf Nearby, Public Transit, Airport, Recreation, Shopping |
| Sewer | Municipal Sewage System |
| Size Total Text | Under 1 Acre |
| Zoning Type | Unknown |
Rooms
| Level | Type | Length | Width | Dimensions |
|---|---|---|---|---|
| Main Level | Other | 8'1'' x 8'1'' | ||
| Main Level | Sunroom | 13'8'' x 10'9'' | ||
| Main Level | Storage | 4'6'' x 10'8'' | ||
| Main Level | Primary Bedroom | 18'8'' x 15'1'' | ||
| Main Level | Office | 11'9'' x 10'8'' | ||
| Main Level | Living Room | 18' x 13'11'' | ||
| Main Level | Kitchen | 10'4'' x 16'9'' | ||
| Main Level | Foyer | 8'11'' x 5'8'' | ||
| Main Level | Dining Room | 10'1'' x 13'11'' | ||
| Main Level | Bedroom | 14' x 10'1'' | ||
| Main Level | 4pc Bathroom | 10' x 4'11'' | ||
| Main Level | 3pc Ensuite Bath | 8' x 6'7'' |
https://www.realtor.ca/real-estate/28903670/262-kinney-avenue-unit-101-penticton-main-south
Contact Us
Contact us for more information
