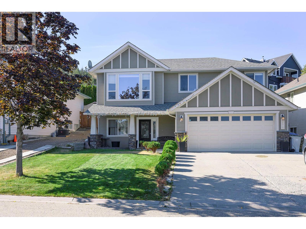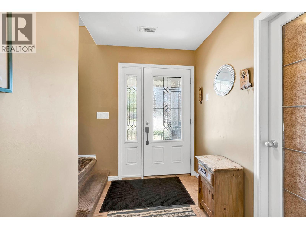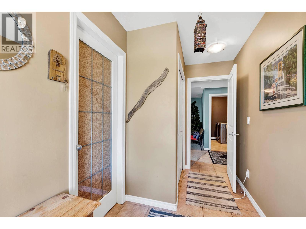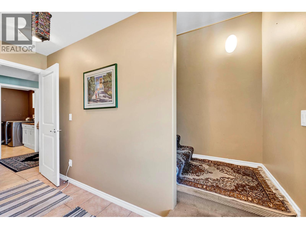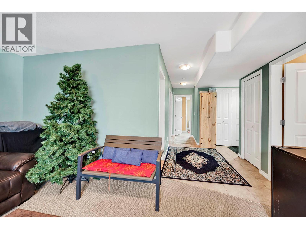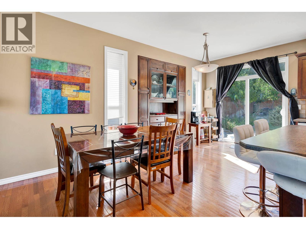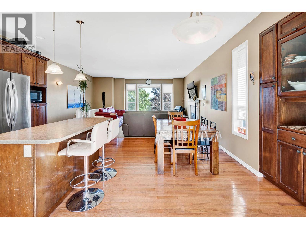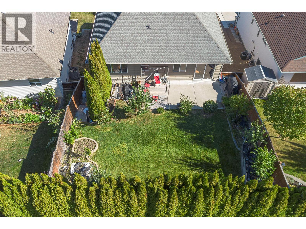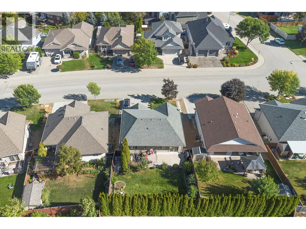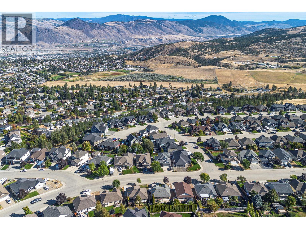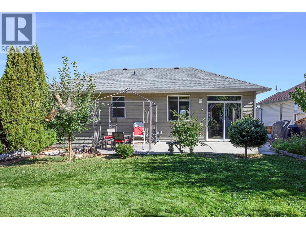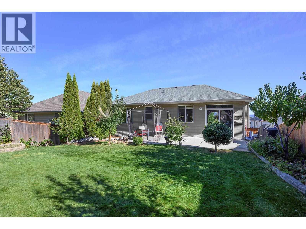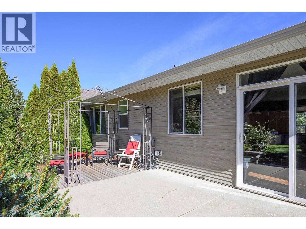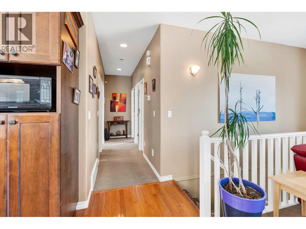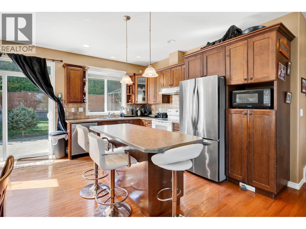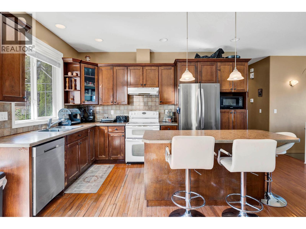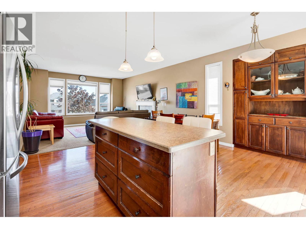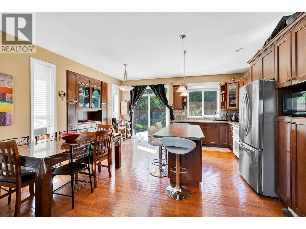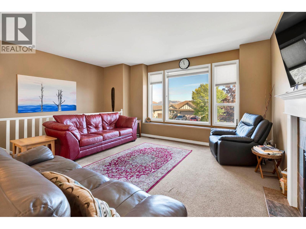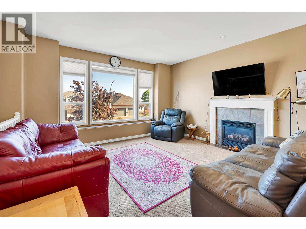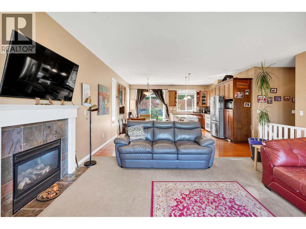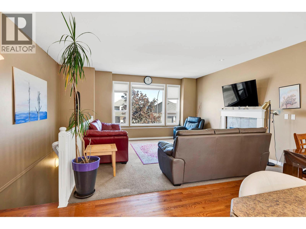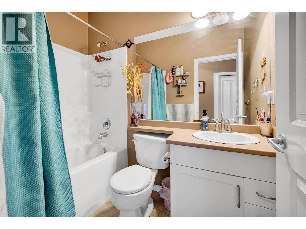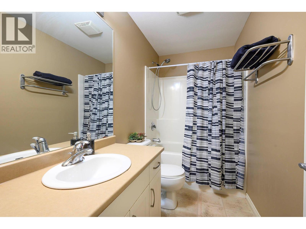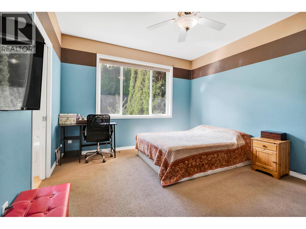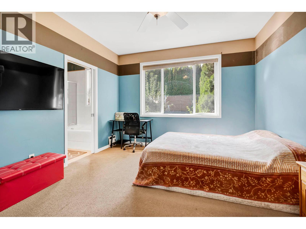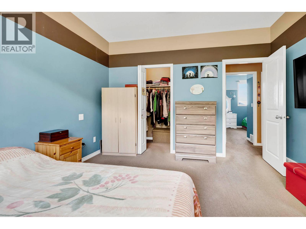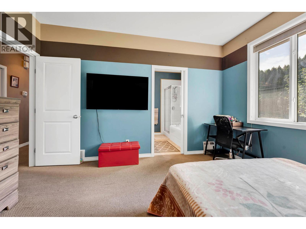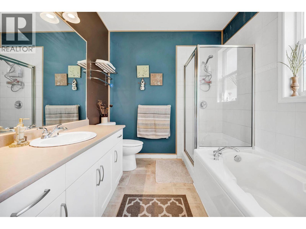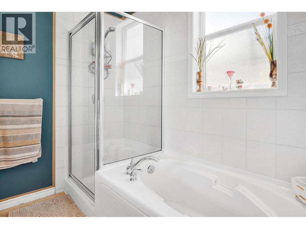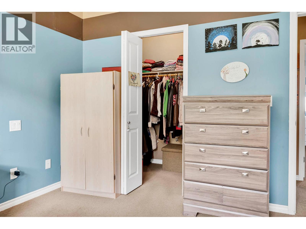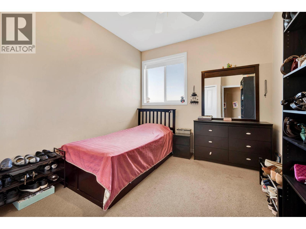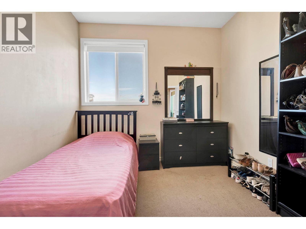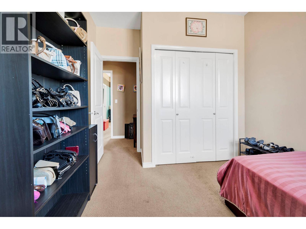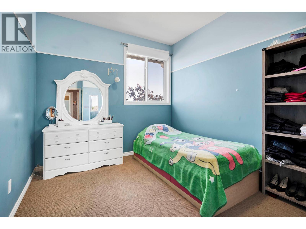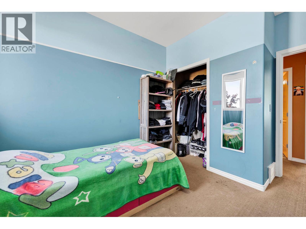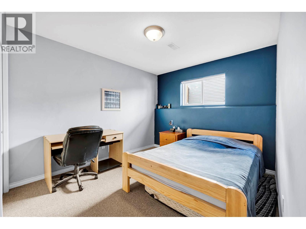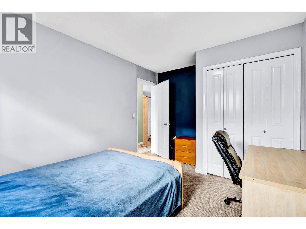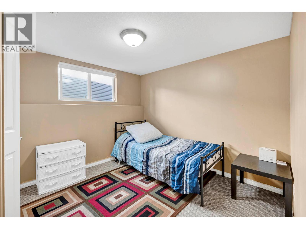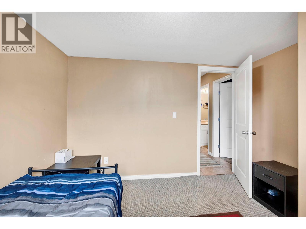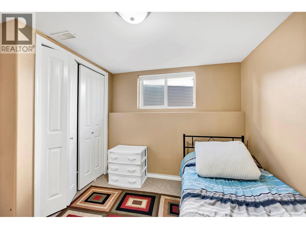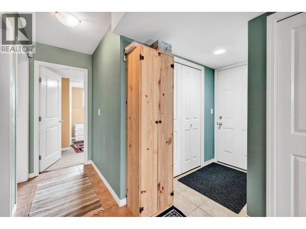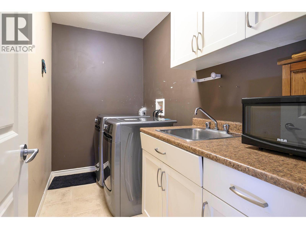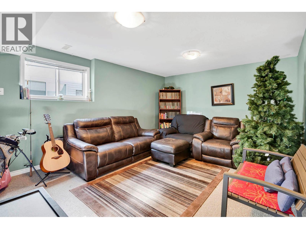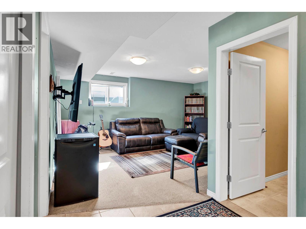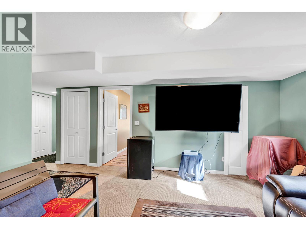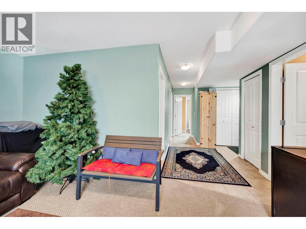2575 Bentall Drive Kamloops, British Columbia V1S 2B5
5 Bedroom
3 Bathroom
2,142 ft2
Fireplace
Central Air Conditioning
Forced Air, See Remarks
$900,000
If you are looking for a family home in one of Kamloops greatest neighborhood, look no further. This home has five bedrooms plus a spacious den and four full bathrooms. Seller will consider giving credit for flooring, paints, and kitchen counter tops, just to make it easier to let new owner to his own color and style. All potential buyers to verify anything deemed important. Please contact listing agent for more info. (id:60329)
Property Details
| MLS® Number | 10363842 |
| Property Type | Single Family |
| Neigbourhood | Aberdeen |
| Amenities Near By | Recreation |
| Community Features | Family Oriented |
| Parking Space Total | 2 |
Building
| Bathroom Total | 3 |
| Bedrooms Total | 5 |
| Appliances | Dishwasher |
| Basement Type | Full |
| Constructed Date | 2005 |
| Construction Style Attachment | Detached |
| Cooling Type | Central Air Conditioning |
| Exterior Finish | Vinyl Siding |
| Fireplace Fuel | Gas |
| Fireplace Present | Yes |
| Fireplace Total | 1 |
| Fireplace Type | Unknown |
| Flooring Type | Mixed Flooring |
| Heating Type | Forced Air, See Remarks |
| Roof Material | Asphalt Shingle |
| Roof Style | Unknown |
| Stories Total | 2 |
| Size Interior | 2,142 Ft2 |
| Type | House |
| Utility Water | Municipal Water |
Parking
| Attached Garage | 2 |
Land
| Acreage | No |
| Land Amenities | Recreation |
| Sewer | Municipal Sewage System |
| Size Irregular | 0.12 |
| Size Total | 0.12 Ac|under 1 Acre |
| Size Total Text | 0.12 Ac|under 1 Acre |
| Zoning Type | Unknown |
Rooms
| Level | Type | Length | Width | Dimensions |
|---|---|---|---|---|
| Basement | Laundry Room | 9'5'' x 5'0'' | ||
| Basement | Family Room | 16'5'' x 12'0'' | ||
| Basement | Den | 11'5'' x 7'5'' | ||
| Basement | Bedroom | 10'5'' x 10'0'' | ||
| Basement | Bedroom | 13'0'' x 9'5'' | ||
| Basement | 4pc Bathroom | Measurements not available | ||
| Main Level | Primary Bedroom | 13'0'' x 11'5'' | ||
| Main Level | Bedroom | 12'0'' x 9'5'' | ||
| Main Level | Bedroom | 12'0'' x 9'5'' | ||
| Main Level | Kitchen | 13'0'' x 10'0'' | ||
| Main Level | Living Room | 14'0'' x 13'5'' | ||
| Main Level | 4pc Ensuite Bath | Measurements not available | ||
| Main Level | 4pc Bathroom | Measurements not available |
https://www.realtor.ca/real-estate/28901877/2575-bentall-drive-kamloops-aberdeen
Contact Us
Contact us for more information
