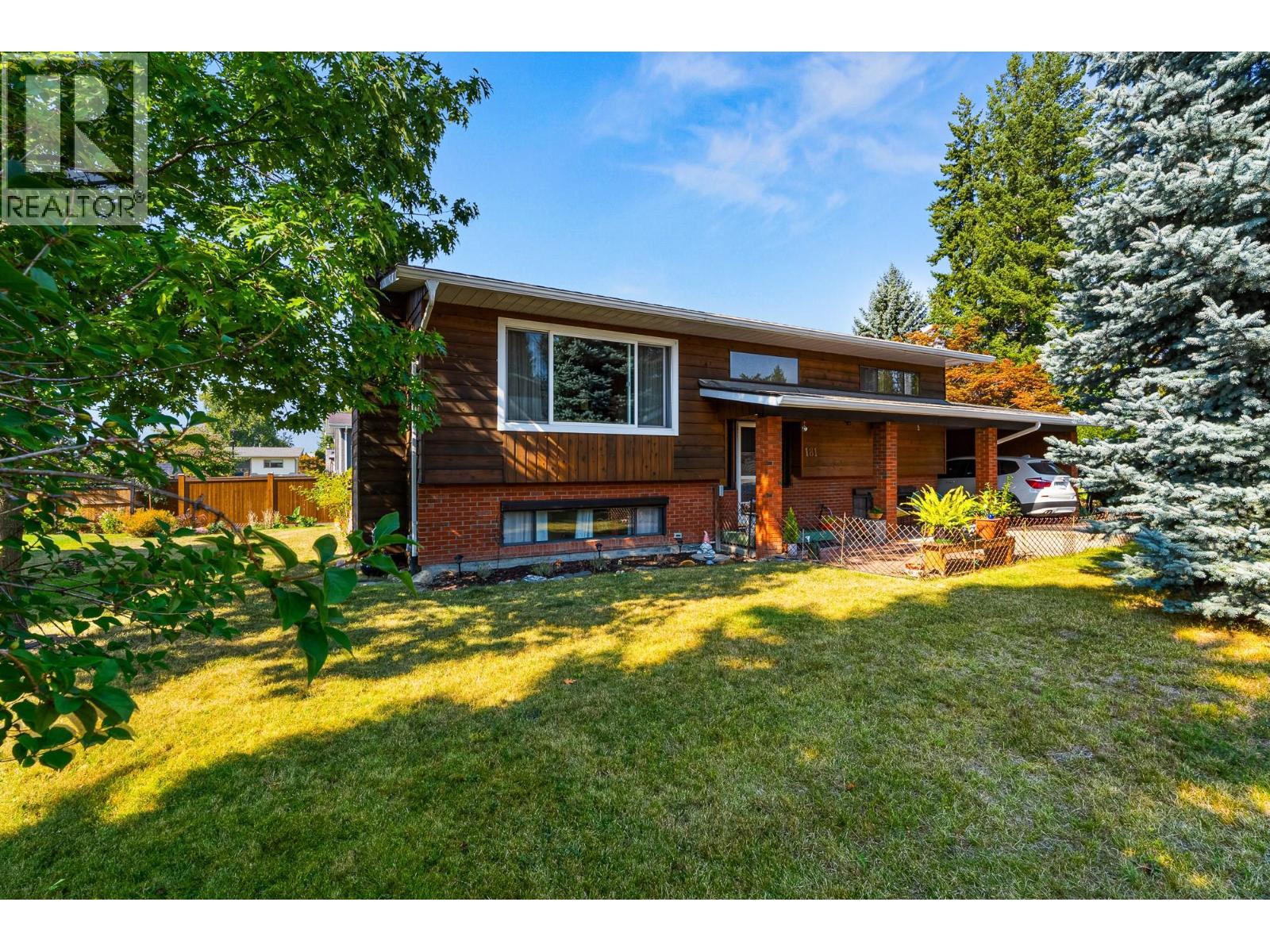3 Bedroom
2 Bathroom
1,941 ft2
Central Air Conditioning
Forced Air
Underground Sprinkler
$685,000
Sunny, flat corner lot in a quiet cul-de-sac! Tucked away on a peaceful street near schools, this charming 3-bedroom, 2-bathroom home sits on a bright and level corner lot in a quiet cul-de-sac—perfect for families or retirees alike. The main floor features an inviting layout with a functional kitchen, cozy living room, and access to a sun-filled deck—ideal for morning coffee or entertaining guests. Downstairs, you'll find a spacious rec room, one bedroom and one bathroom, offering excellent potential for an in-law suite or the perfect hangout space for kids and teens. Recent updates include a new roof (2020), vinyl flooring on the main level (2023), and fresh interior paint (2023). Additional features include a forced air furnace, central A/C, and an irrigation system. (id:60329)
Property Details
|
MLS® Number
|
10363302 |
|
Property Type
|
Single Family |
|
Neigbourhood
|
NE Salmon Arm |
|
Parking Space Total
|
4 |
|
View Type
|
Mountain View |
Building
|
Bathroom Total
|
2 |
|
Bedrooms Total
|
3 |
|
Basement Type
|
Full |
|
Constructed Date
|
1978 |
|
Construction Style Attachment
|
Detached |
|
Cooling Type
|
Central Air Conditioning |
|
Flooring Type
|
Vinyl |
|
Heating Type
|
Forced Air |
|
Roof Material
|
Asphalt Shingle |
|
Roof Style
|
Unknown |
|
Stories Total
|
2 |
|
Size Interior
|
1,941 Ft2 |
|
Type
|
House |
|
Utility Water
|
Municipal Water |
Parking
Land
|
Acreage
|
No |
|
Landscape Features
|
Underground Sprinkler |
|
Sewer
|
Municipal Sewage System |
|
Size Irregular
|
0.17 |
|
Size Total
|
0.17 Ac|under 1 Acre |
|
Size Total Text
|
0.17 Ac|under 1 Acre |
|
Zoning Type
|
Unknown |
Rooms
| Level |
Type |
Length |
Width |
Dimensions |
|
Second Level |
Full Bathroom |
|
|
5'3'' x 9'11'' |
|
Second Level |
Primary Bedroom |
|
|
12'6'' x 9'3'' |
|
Second Level |
Living Room |
|
|
16'9'' x 14'0'' |
|
Second Level |
Kitchen |
|
|
12'9'' x 9'11'' |
|
Lower Level |
Family Room |
|
|
16'1'' x 11'7'' |
|
Lower Level |
Bedroom |
|
|
14'3'' x 11'7'' |
|
Lower Level |
Full Bathroom |
|
|
5'10'' x 5'1'' |
|
Main Level |
Dining Room |
|
|
8'11'' x 10'3'' |
|
Main Level |
Bedroom |
|
|
10'9'' x 9'11'' |
https://www.realtor.ca/real-estate/28901679/181-17-street-ne-salmon-arm-ne-salmon-arm





























































