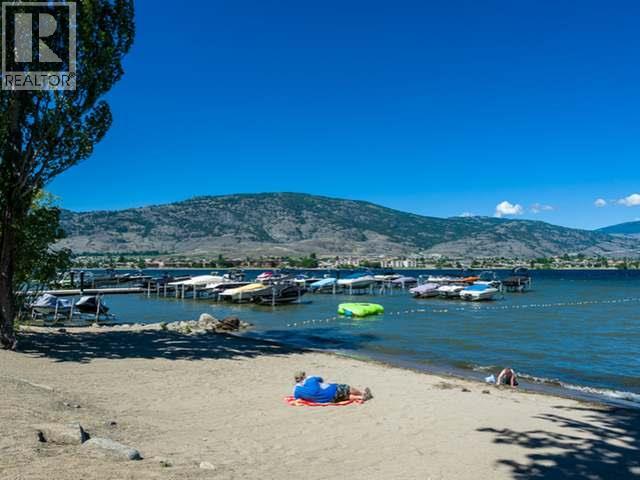7600 Cottonwood Drive Unit# 216 Osoyoos, British Columbia V0H 1V3
$409,000Maintenance,
$422.15 Monthly
Maintenance,
$422.15 MonthlyAbsolutely gorgeous CORNER UNIT in Casa Del Lago, one of the most desirable WATERFRONT COMPLEXES in Osoyoos that offers a great club house with fitness and games rooms, outdoor swimming pool, hot tub, 400 feet of private sandy beach, reflection pool, guest suite, dock & beautifully landscaped grounds. One of the best layouts in the complex, the largest 1bdrm + den (806sft), this great unit features laminate and tile floors throughout, gas fireplace, in suite laundry, spacious and bright bedroom, double door bathroom, large windows and sliding doors from the livingroom and bedroom to an extra-large corner balcony (12'x11'). The den can be used as an office or can be converted into an extra bedroom with a bunk bed or hide-a-bed for guests. The complex also features secure underground parking and visitor parking and allows rentals (minimum 1 month), pets and no age restriction. Great investment property, summer getaway or to live in all year around. (id:60329)
Property Details
| MLS® Number | 10363822 |
| Property Type | Single Family |
| Neigbourhood | Osoyoos |
| Community Name | Casa Del Lago |
| Community Features | Pets Allowed, Pet Restrictions, Pets Allowed With Restrictions |
| Parking Space Total | 1 |
| Pool Type | Outdoor Pool |
| Structure | Clubhouse |
| View Type | Lake View, Mountain View |
| Water Front Type | Waterfront On Lake |
Building
| Bathroom Total | 1 |
| Bedrooms Total | 1 |
| Amenities | Clubhouse |
| Appliances | Range, Refrigerator, Dishwasher, Dryer, Washer |
| Architectural Style | Contemporary |
| Constructed Date | 2006 |
| Cooling Type | Wall Unit |
| Exterior Finish | Stucco |
| Fire Protection | Controlled Entry |
| Heating Fuel | Electric |
| Heating Type | Baseboard Heaters |
| Stories Total | 1 |
| Size Interior | 823 Ft2 |
| Type | Apartment |
| Utility Water | Municipal Water |
Parking
| Underground | 1 |
Land
| Acreage | No |
| Sewer | Municipal Sewage System |
| Size Total Text | Under 1 Acre |
| Zoning Type | Unknown |
Rooms
| Level | Type | Length | Width | Dimensions |
|---|---|---|---|---|
| Main Level | 4pc Bathroom | Measurements not available | ||
| Main Level | Den | 8'5'' x 7'6'' | ||
| Main Level | Primary Bedroom | 13'10'' x 12'0'' | ||
| Main Level | Kitchen | 10'2'' x 8'5'' | ||
| Main Level | Living Room | 17'5'' x 12'2'' |
https://www.realtor.ca/real-estate/28901734/7600-cottonwood-drive-unit-216-osoyoos-osoyoos
Contact Us
Contact us for more information

















