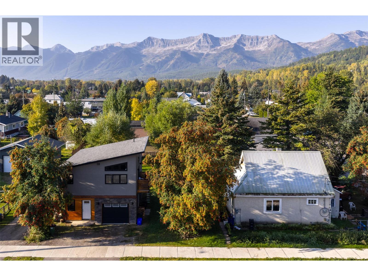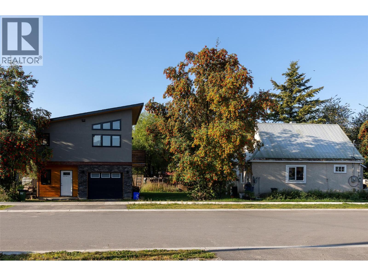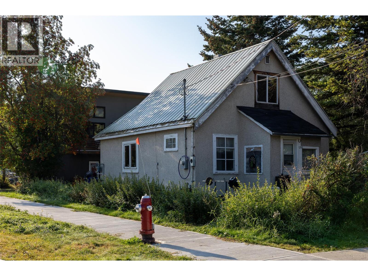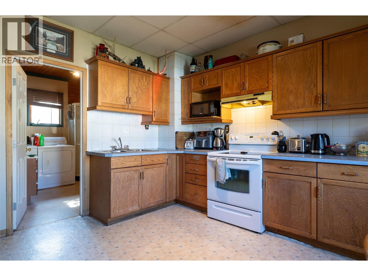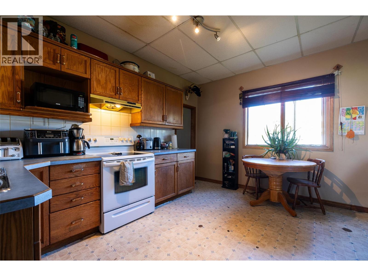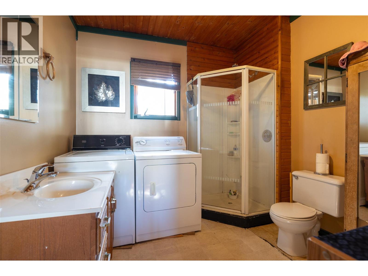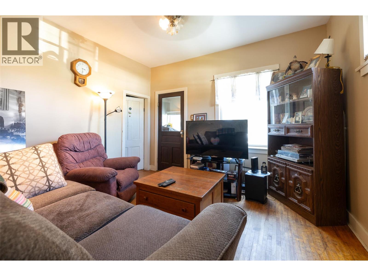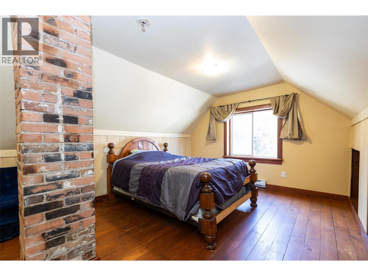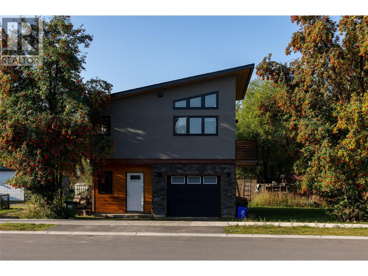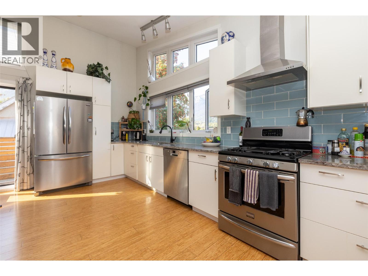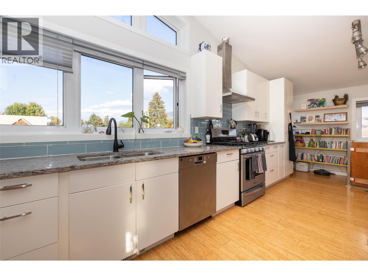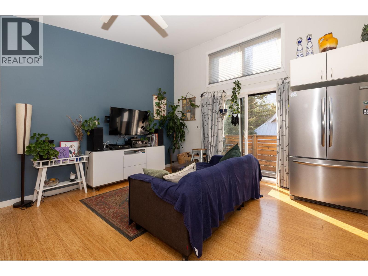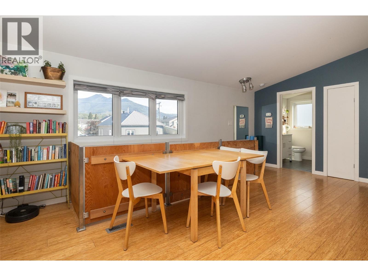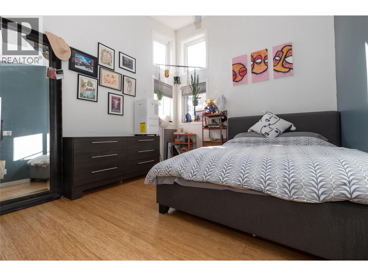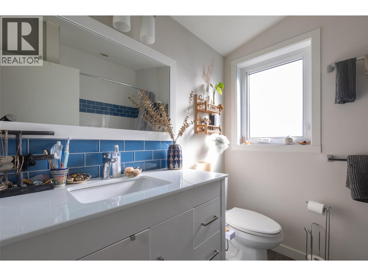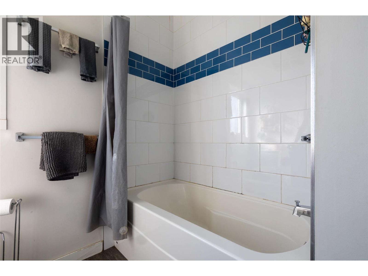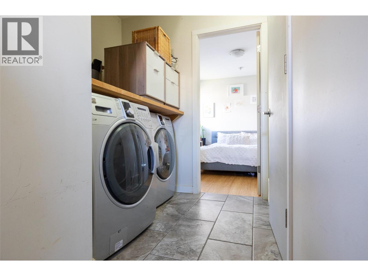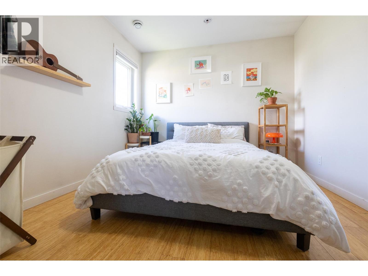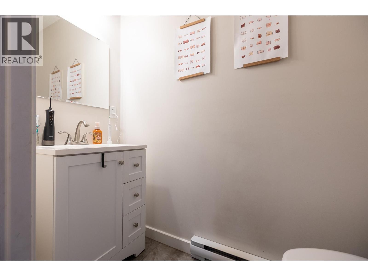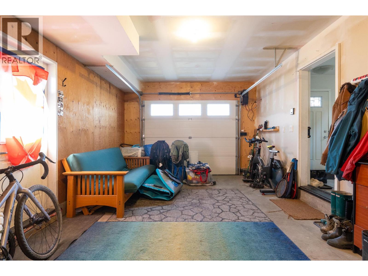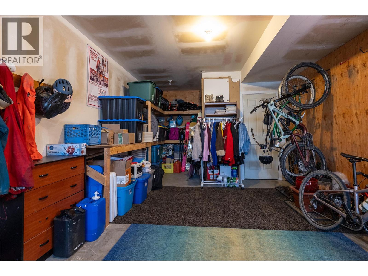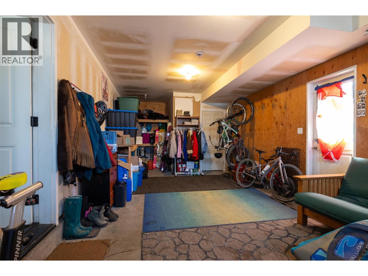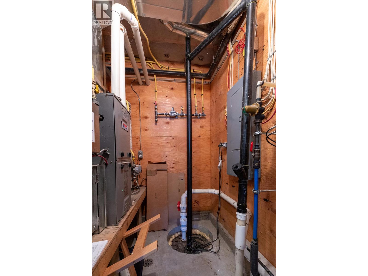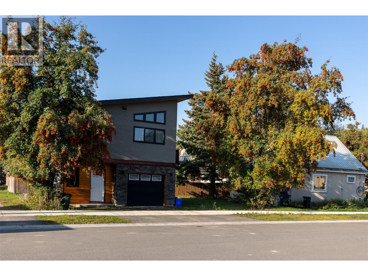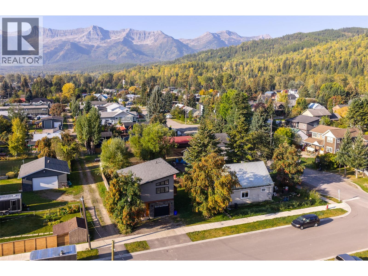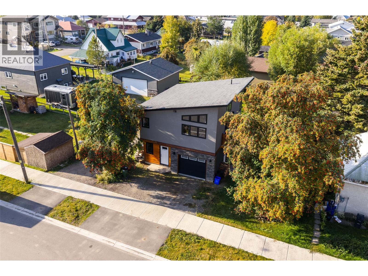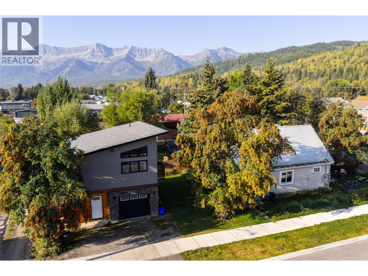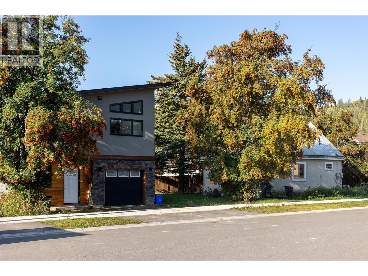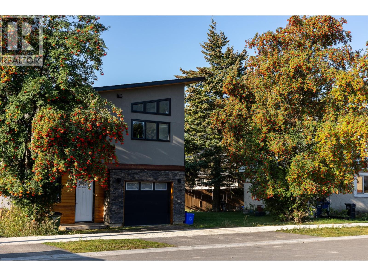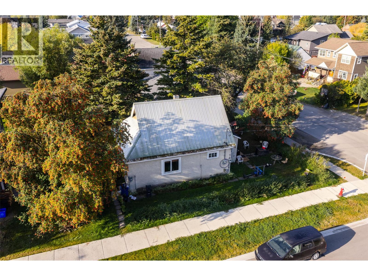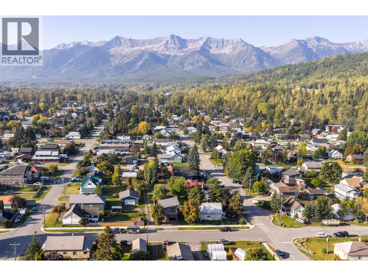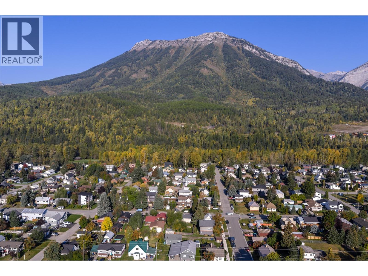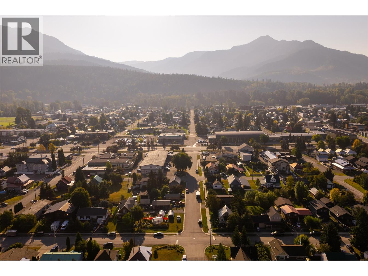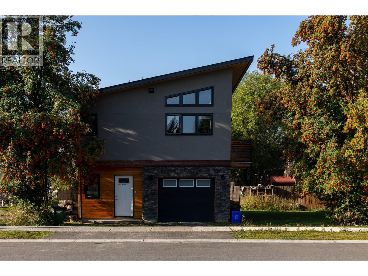3 Bedroom
1 Bathroom
1,047 ft2
Other
In Floor Heating
$875,000
Live, Rent, or Invest – Two Homes on One Fernie Lot. The main home is a character 1.5-storey residence (1,047 sq. ft.) featuring 3 bedrooms and 1 bathroom. Well lived-in and ready for renovations, it presents an excellent canvas for adding value and creating a space that reflects your personal style. Complementing the main home is a modern carriage house, built in 2014, offering 2 bedrooms and 2 bathrooms in a thoughtful, functional layout. Both dwellings are currently tenanted, providing flexibility for those looking for multi-generational living, guest accommodation, or future rental revenue. With vision and updates, this property has the potential to transform into a true Fernie gem. Just a short stroll to downtown, restaurants, parks, and trails, it offers the perfect balance of lifestyle and convenience. (id:60329)
Property Details
|
MLS® Number
|
10363128 |
|
Property Type
|
Single Family |
|
Neigbourhood
|
Fernie |
|
Parking Space Total
|
1 |
Building
|
Bathroom Total
|
1 |
|
Bedrooms Total
|
3 |
|
Appliances
|
Refrigerator, Range - Electric, Washer & Dryer |
|
Architectural Style
|
Other |
|
Basement Type
|
Crawl Space |
|
Constructed Date
|
1911 |
|
Construction Style Attachment
|
Detached |
|
Exterior Finish
|
Stucco |
|
Foundation Type
|
Stone |
|
Heating Type
|
In Floor Heating |
|
Roof Material
|
Metal |
|
Roof Style
|
Unknown |
|
Stories Total
|
2 |
|
Size Interior
|
1,047 Ft2 |
|
Type
|
House |
|
Utility Water
|
Municipal Water |
Parking
Land
|
Acreage
|
No |
|
Sewer
|
Municipal Sewage System |
|
Size Irregular
|
0.16 |
|
Size Total
|
0.16 Ac|under 1 Acre |
|
Size Total Text
|
0.16 Ac|under 1 Acre |
|
Zoning Type
|
Unknown |
Rooms
| Level |
Type |
Length |
Width |
Dimensions |
|
Second Level |
Bedroom |
|
|
24'3'' x 12'8'' |
|
Main Level |
Bedroom |
|
|
11'11'' x 9'6'' |
|
Main Level |
Primary Bedroom |
|
|
11'3'' x 10'7'' |
|
Main Level |
Full Bathroom |
|
|
8'10'' x 9'5'' |
|
Main Level |
Living Room |
|
|
12'2'' x 11'3'' |
|
Main Level |
Kitchen |
|
|
13'5'' x 12'7'' |
|
Secondary Dwelling Unit |
Partial Bathroom |
|
|
7'0'' x 2'11'' |
|
Secondary Dwelling Unit |
Bedroom |
|
|
11'1'' x 9'11'' |
|
Secondary Dwelling Unit |
Primary Bedroom |
|
|
12'8'' x 10'5'' |
|
Secondary Dwelling Unit |
Full Bathroom |
|
|
6'8'' x 7'9'' |
|
Secondary Dwelling Unit |
Living Room |
|
|
12'5'' x 8'11'' |
|
Secondary Dwelling Unit |
Kitchen |
|
|
20'11'' x 7'9'' |
https://www.realtor.ca/real-estate/28897209/1092-9th-avenue-fernie-fernie
