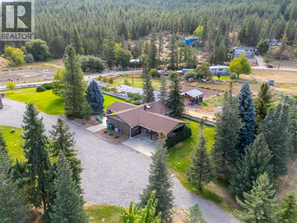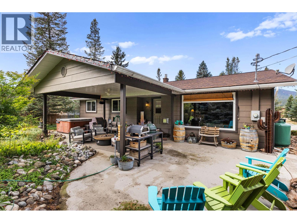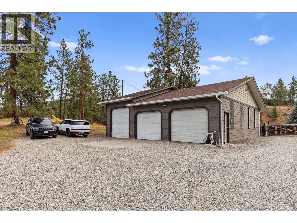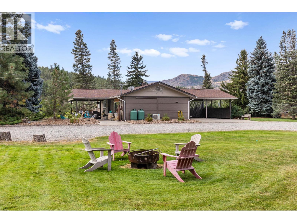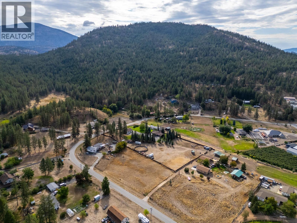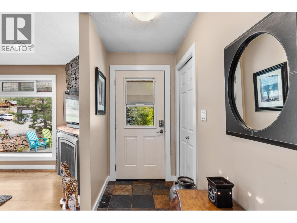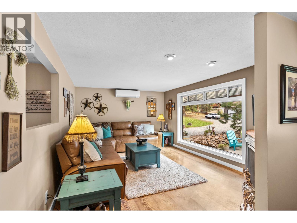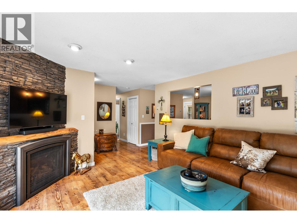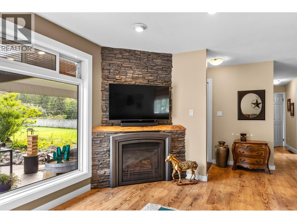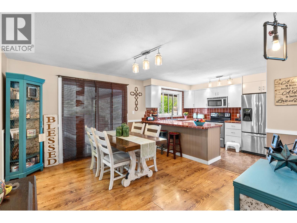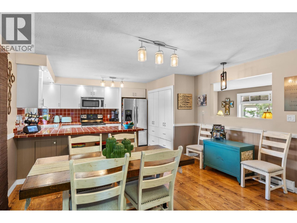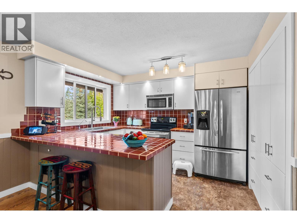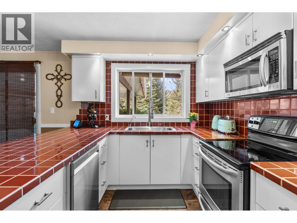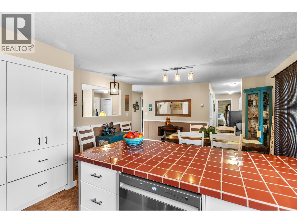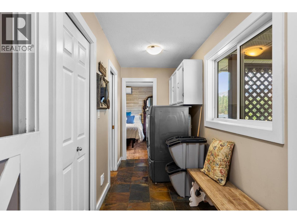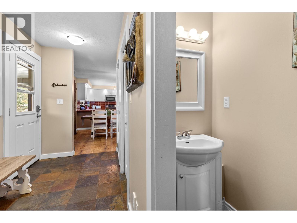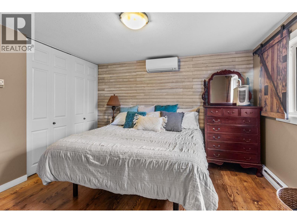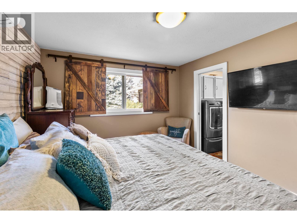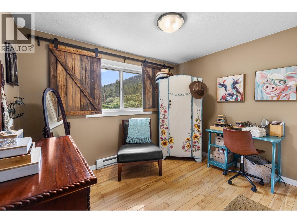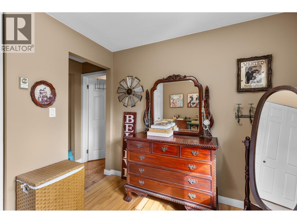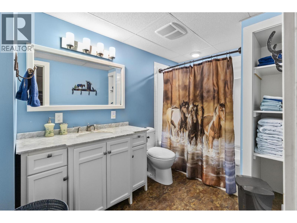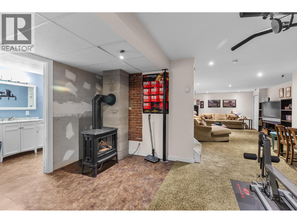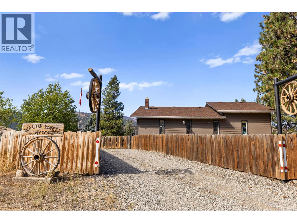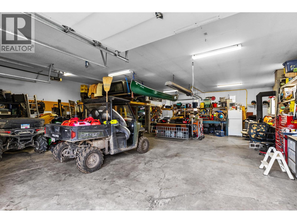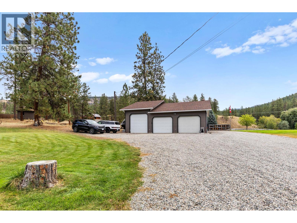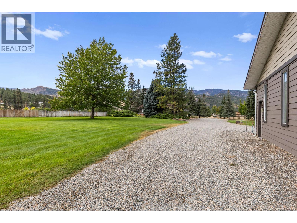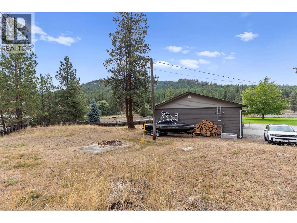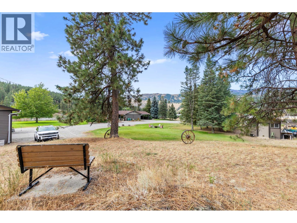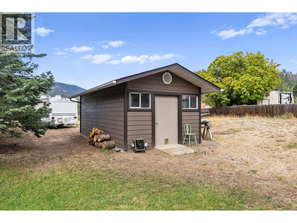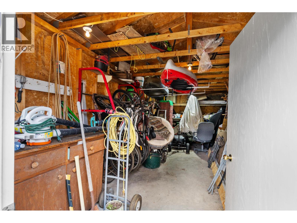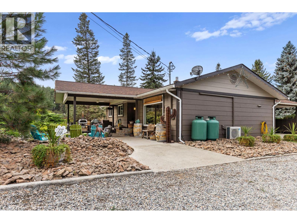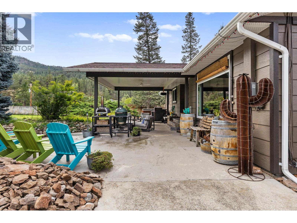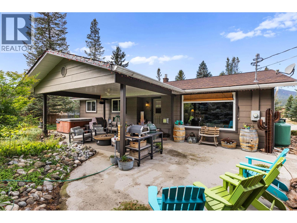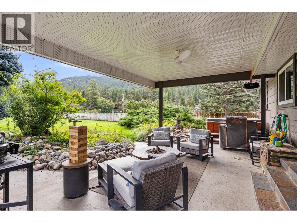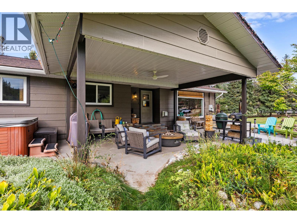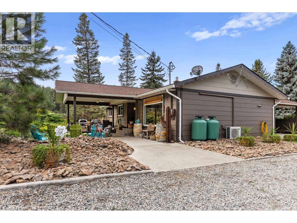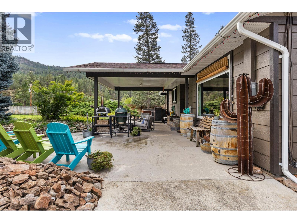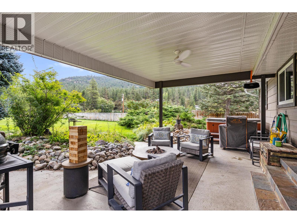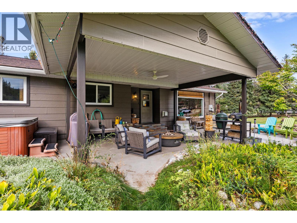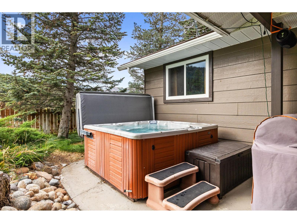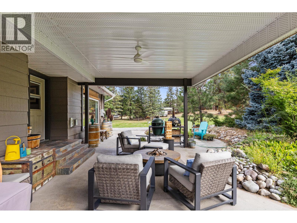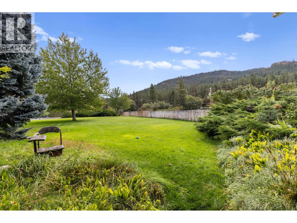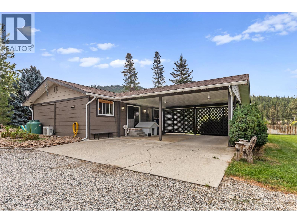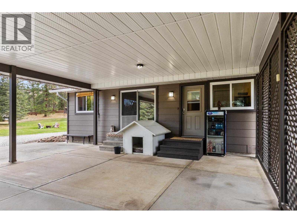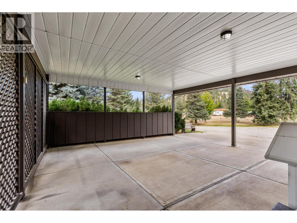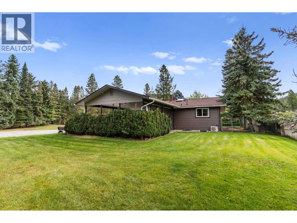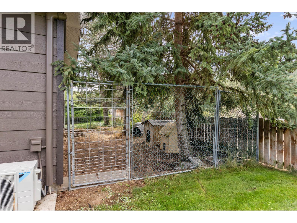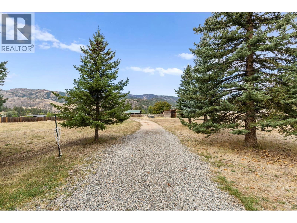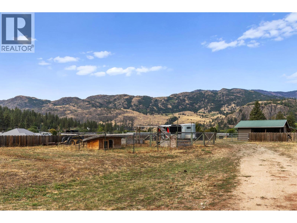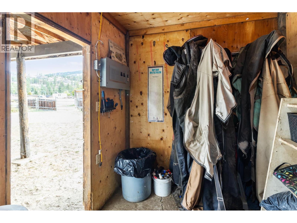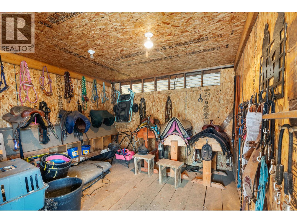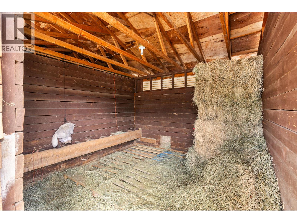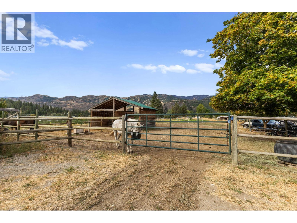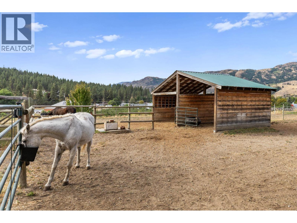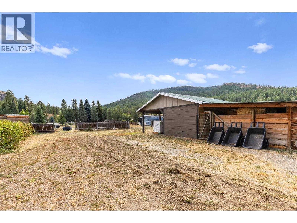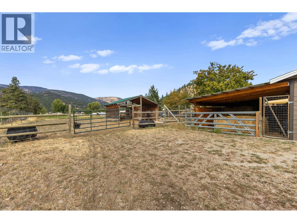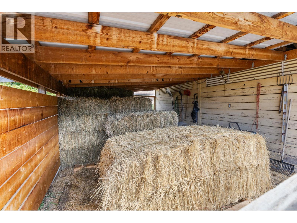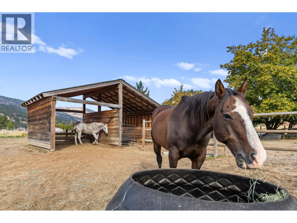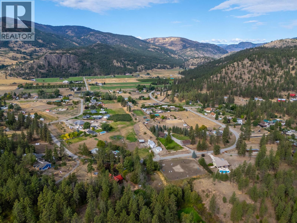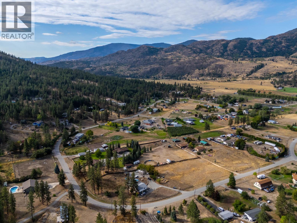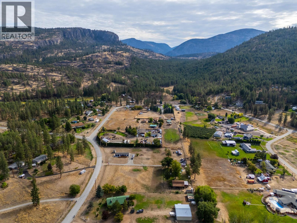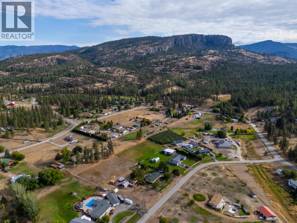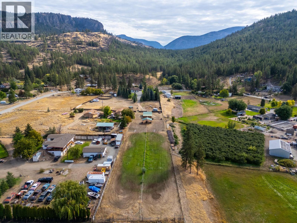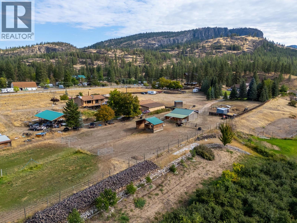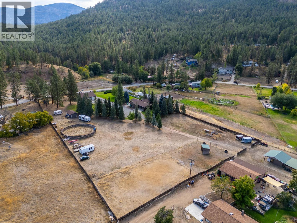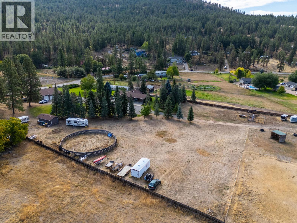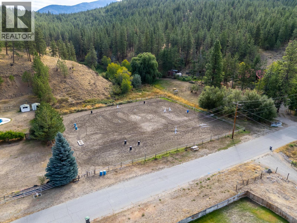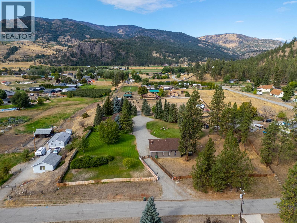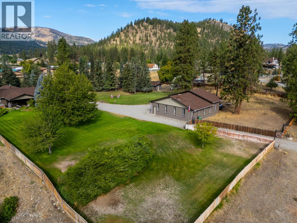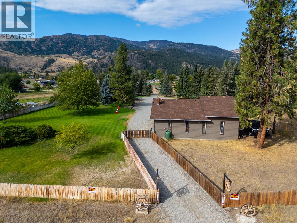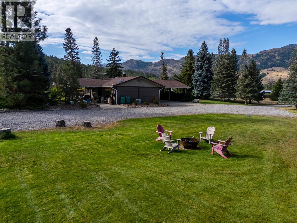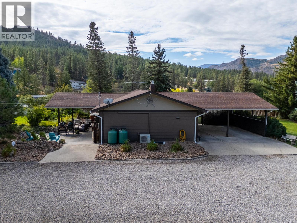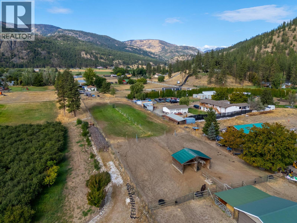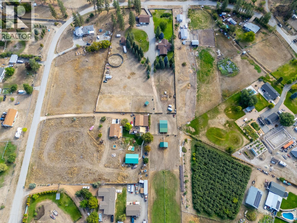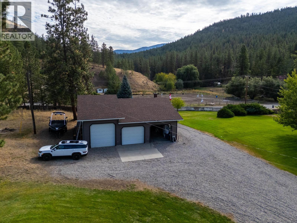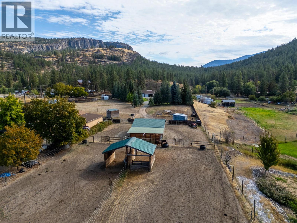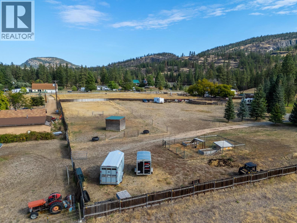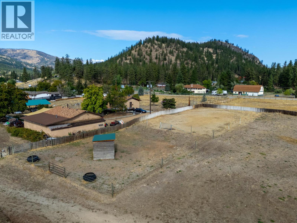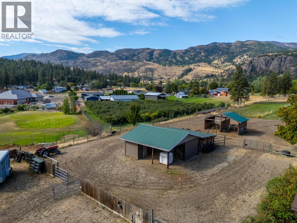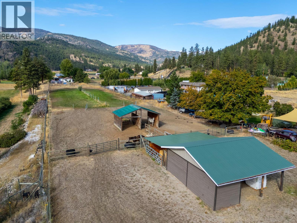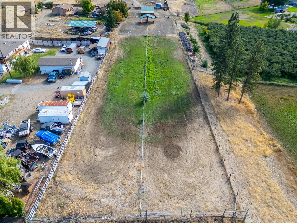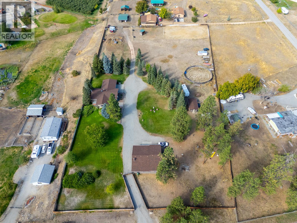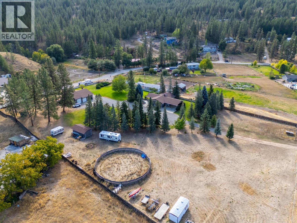5 Bedroom
3 Bathroom
2,521 ft2
Ranch
Fireplace
Heat Pump, Wall Unit
Baseboard Heaters, Heat Pump
Acreage
Landscaped, Level, Underground Sprinkler
$1,500,000
Peaceful acreage, mountain views, and endless trails—this is 602 Johnson Crescent. This 4.41-acre property has it all. The spacious 5 Bed, 2.5-bath home offers comfort and functionality for family living. The main floor features 3 bedrooms, 1.5 baths, a bright kitchen, dining and living areas, plus a convenient laundry room, covered patio with a hot tub and carport. The lower level offers 2 additional bedrooms, full bathroom and a large rec room, perfect for family gatherings, hobbies, or extra living space. For those who need extra storage or workspace, you’ll love the 40x40 shop with 2 heating options, 10- and 12-foot ceilings. The barn includes a tack room, a horse stall, feed room and space for hay storage. With 3 horse pastures already set up and 3 water hydrants, this is a dream come true for equestrian living. Recent updates include 2 Valor fireplaces(2019) new Hardie board siding on the shop, house, and shed (2023) along with a new electric gate. Outdoor recreation is right at your doorstep—Willowbrook Parkland’s 478 acres are directly across the road, complete with a community riding arena. Outdoor enthusiasts will also love the easy access to nearby lakes, hiking trails, and riding trails. All of this is in a prime location—just 15 minutes to downtown Oliver, 30 minutes to downtown Penticton, and only minutes from See Ya Later Ranch Winery. This is more than a home—it’s a lifestyle. Don’t miss the opportunity to make this one-of-a-kind property your own. (id:60329)
Property Details
|
MLS® Number
|
10362840 |
|
Property Type
|
Recreational |
|
Neigbourhood
|
Oliver Rural |
|
Amenities Near By
|
Golf Nearby, Recreation |
|
Community Features
|
Family Oriented, Rural Setting |
|
Features
|
Level Lot, Private Setting |
Building
|
Bathroom Total
|
3 |
|
Bedrooms Total
|
5 |
|
Appliances
|
Refrigerator, Dishwasher, Oven - Electric, Washer & Dryer |
|
Architectural Style
|
Ranch |
|
Constructed Date
|
1981 |
|
Construction Style Attachment
|
Detached |
|
Cooling Type
|
Heat Pump, Wall Unit |
|
Exterior Finish
|
Other |
|
Fire Protection
|
Controlled Entry |
|
Fireplace Fuel
|
Propane |
|
Fireplace Present
|
Yes |
|
Fireplace Total
|
2 |
|
Fireplace Type
|
Unknown |
|
Half Bath Total
|
1 |
|
Heating Fuel
|
Electric |
|
Heating Type
|
Baseboard Heaters, Heat Pump |
|
Roof Material
|
Asphalt Shingle |
|
Roof Style
|
Unknown |
|
Stories Total
|
1 |
|
Size Interior
|
2,521 Ft2 |
|
Type
|
House |
|
Utility Water
|
Municipal Water |
Parking
|
See Remarks
|
|
|
Additional Parking
|
|
|
Carport
|
|
|
R V
|
|
Land
|
Access Type
|
Easy Access |
|
Acreage
|
Yes |
|
Fence Type
|
Fence |
|
Land Amenities
|
Golf Nearby, Recreation |
|
Landscape Features
|
Landscaped, Level, Underground Sprinkler |
|
Sewer
|
Septic Tank |
|
Size Irregular
|
4.41 |
|
Size Total
|
4.41 Ac|1 - 5 Acres |
|
Size Total Text
|
4.41 Ac|1 - 5 Acres |
|
Zoning Type
|
Residential |
Rooms
| Level |
Type |
Length |
Width |
Dimensions |
|
Basement |
Storage |
|
|
9'6'' x 3'2'' |
|
Basement |
Utility Room |
|
|
2'2'' x 7'4'' |
|
Basement |
Family Room |
|
|
20'2'' x 23'3'' |
|
Basement |
Bedroom |
|
|
11'7'' x 12'2'' |
|
Basement |
Bedroom |
|
|
11'5'' x 13'1'' |
|
Basement |
4pc Bathroom |
|
|
10'7'' x 6'4'' |
|
Main Level |
Primary Bedroom |
|
|
10'11'' x 13'11'' |
|
Main Level |
Mud Room |
|
|
14'8'' x 5'2'' |
|
Main Level |
Living Room |
|
|
16'11'' x 12'4'' |
|
Main Level |
Kitchen |
|
|
8'3'' x 11'5'' |
|
Main Level |
Dining Room |
|
|
12'3'' x 14'3'' |
|
Main Level |
Bedroom |
|
|
10'9'' x 8'11'' |
|
Main Level |
Bedroom |
|
|
10'10'' x 8'11'' |
|
Main Level |
4pc Bathroom |
|
|
8'11'' x 4'11'' |
|
Main Level |
2pc Bathroom |
|
|
7'4'' x 3' |
https://www.realtor.ca/real-estate/28895496/602-johnson-crescent-oliver-oliver-rural
