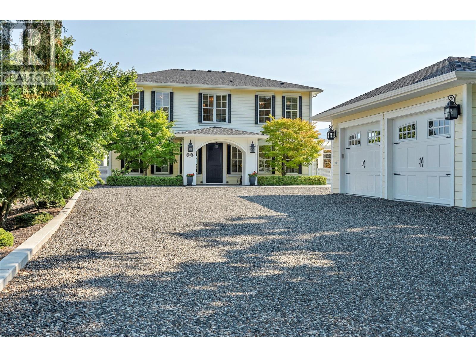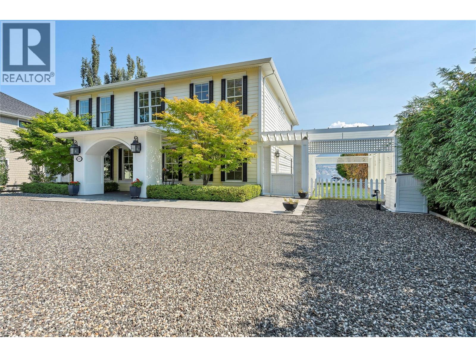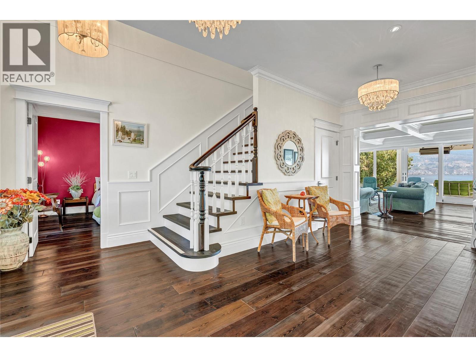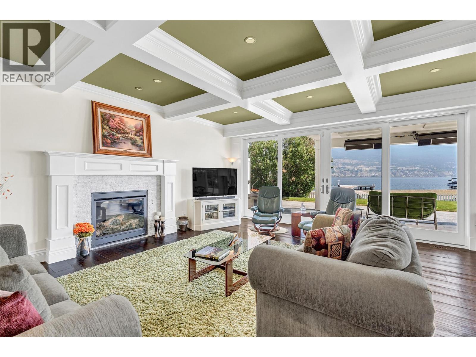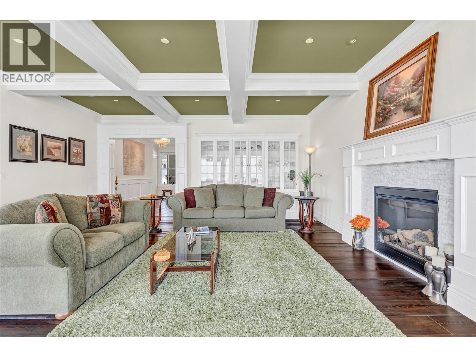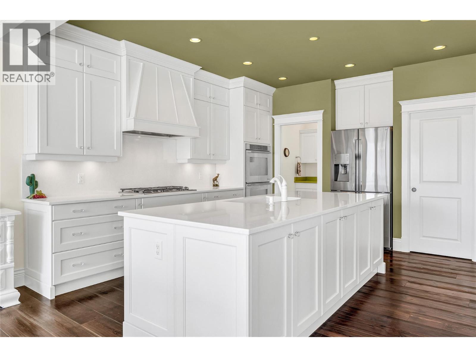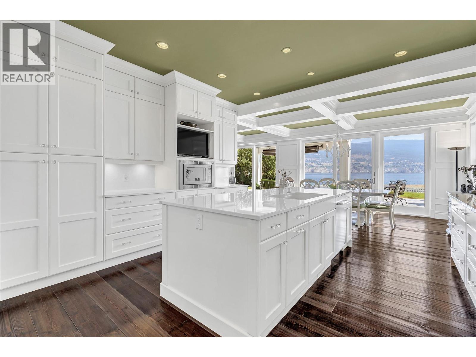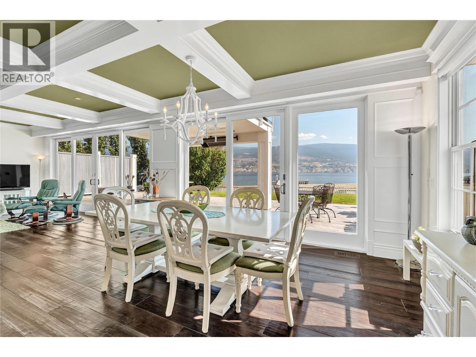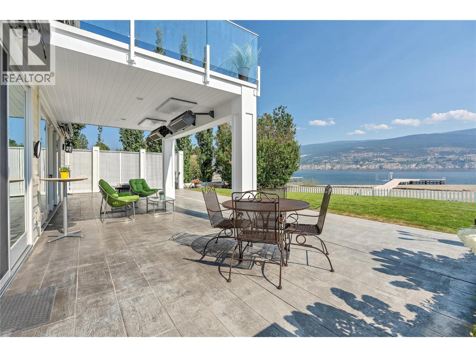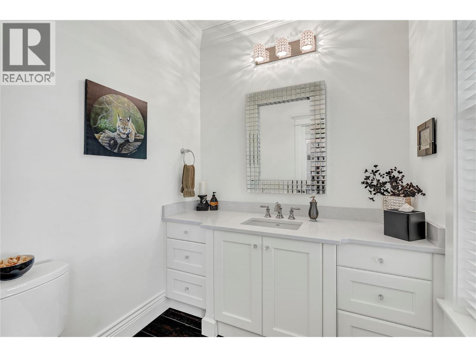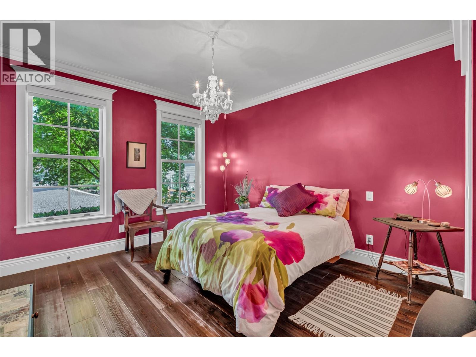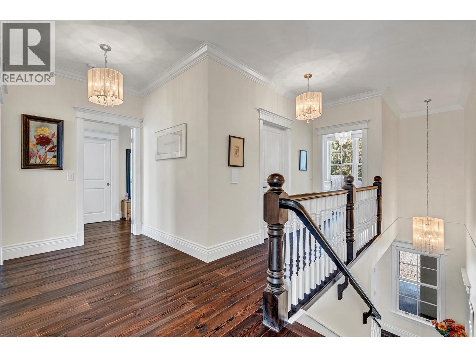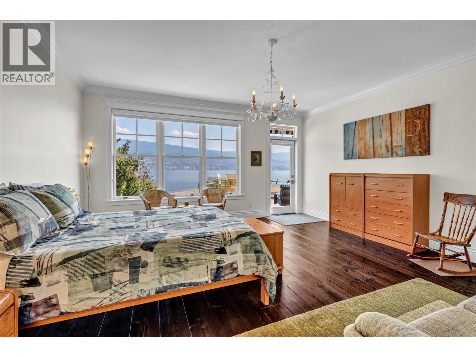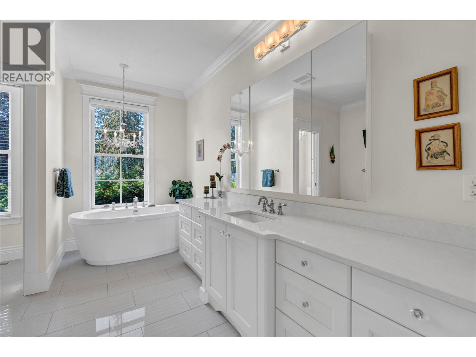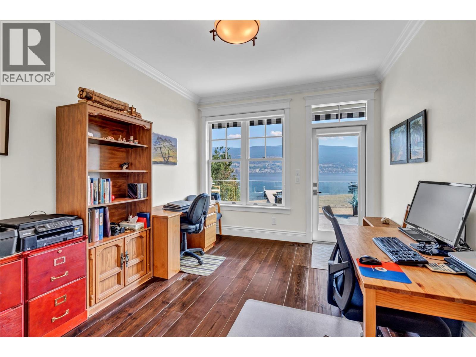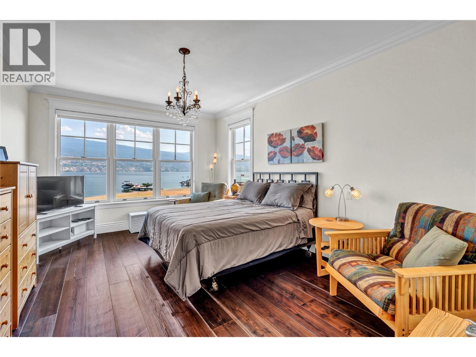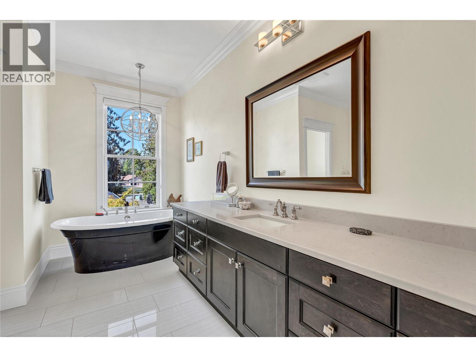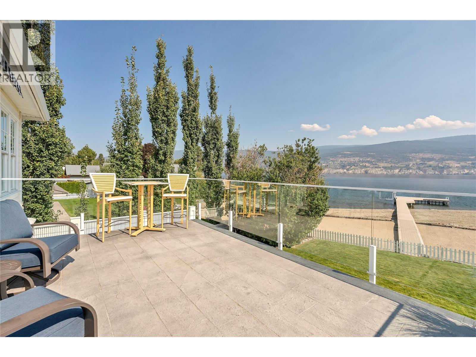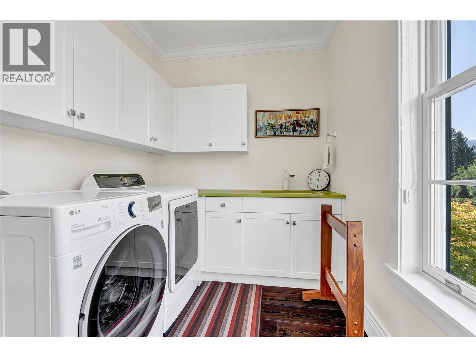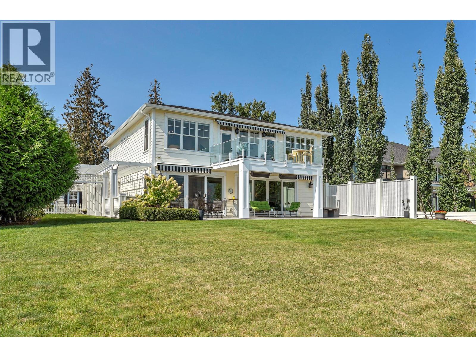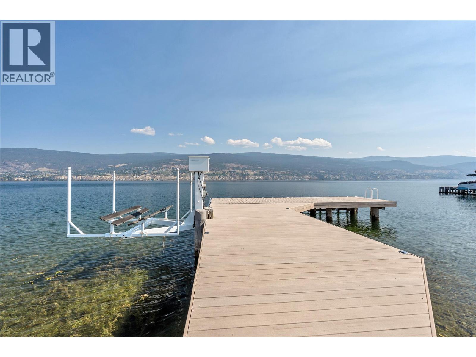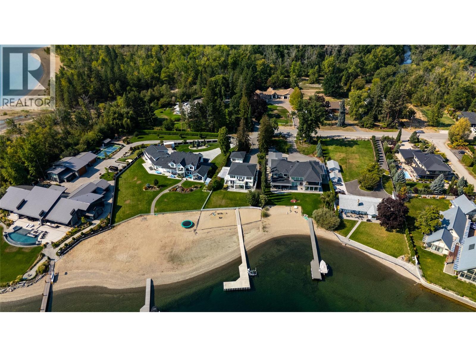4 Bedroom
4 Bathroom
3,297 ft2
Contemporary
Fireplace
Central Air Conditioning
Forced Air, See Remarks
Waterfront On Lake
$4,099,000
Escape to your private sanctuary in Trout Creek, one of Summerland’s most prestigious lakefront neighborhoods. Set on nearly half an acre of prime waterfront, this 3,290 sq ft executive colonial residence blends timeless elegance with modern luxury. Featuring three thoughtfully designed master suites, every detail has been crafted with premium finishes and an unwavering commitment to comfort. Awaken to breathtaking lake and mountain views, then step onto your expansive patio to watch the sunrise over Okanagan Lake. With over 95 feet of pristine beachfront, your own boat dock, lift, and deep water moorage, endless summer adventures are right at your doorstep. From hosting elegant dinner parties to enjoying intimate family gatherings, this entertainer’s paradise provides the perfect backdrop for unforgettable moments. This exclusive enclave offers both prestige and privacy while keeping you just minutes from Summerland’s charming amenities and Penticton’s vibrant lifestyle. More than just a home, this is a true retreat where sophistication meets serenity and every day feels like a vacation. Don’t miss this rare opportunity to own a piece of Okanagan paradise. (id:60329)
Property Details
|
MLS® Number
|
10363711 |
|
Property Type
|
Single Family |
|
Neigbourhood
|
Trout Creek |
|
Amenities Near By
|
Recreation, Schools, Shopping |
|
Parking Space Total
|
2 |
|
View Type
|
Lake View, Mountain View, Valley View, View (panoramic) |
|
Water Front Type
|
Waterfront On Lake |
Building
|
Bathroom Total
|
4 |
|
Bedrooms Total
|
4 |
|
Appliances
|
Refrigerator, Dishwasher, Dryer, Cooktop - Gas, Microwave, See Remarks, Washer |
|
Architectural Style
|
Contemporary |
|
Basement Type
|
Crawl Space |
|
Constructed Date
|
2015 |
|
Construction Style Attachment
|
Detached |
|
Cooling Type
|
Central Air Conditioning |
|
Exterior Finish
|
Other |
|
Fireplace Fuel
|
Gas |
|
Fireplace Present
|
Yes |
|
Fireplace Total
|
1 |
|
Fireplace Type
|
Unknown |
|
Half Bath Total
|
1 |
|
Heating Type
|
Forced Air, See Remarks |
|
Roof Material
|
Asphalt Shingle |
|
Roof Style
|
Unknown |
|
Stories Total
|
2 |
|
Size Interior
|
3,297 Ft2 |
|
Type
|
House |
|
Utility Water
|
Municipal Water |
Parking
|
Additional Parking
|
|
|
Detached Garage
|
2 |
Land
|
Acreage
|
No |
|
Land Amenities
|
Recreation, Schools, Shopping |
|
Sewer
|
Municipal Sewage System |
|
Size Irregular
|
0.39 |
|
Size Total
|
0.39 Ac|under 1 Acre |
|
Size Total Text
|
0.39 Ac|under 1 Acre |
|
Zoning Type
|
Unknown |
Rooms
| Level |
Type |
Length |
Width |
Dimensions |
|
Second Level |
Other |
|
|
6'3'' x 9'9'' |
|
Second Level |
Other |
|
|
6'3'' x 9'9'' |
|
Second Level |
Other |
|
|
6'2'' x 9'10'' |
|
Second Level |
Other |
|
|
5'9'' x 9'10'' |
|
Second Level |
Bedroom |
|
|
10'8'' x 16'7'' |
|
Second Level |
Primary Bedroom |
|
|
16'6'' x 16'7'' |
|
Second Level |
Laundry Room |
|
|
10'8'' x 7'0'' |
|
Second Level |
Primary Bedroom |
|
|
12'1'' x 26'8'' |
|
Second Level |
4pc Ensuite Bath |
|
|
12'2'' x 13'5'' |
|
Second Level |
4pc Ensuite Bath |
|
|
12'1'' x 13'4'' |
|
Main Level |
Utility Room |
|
|
4'0'' x 10'1'' |
|
Main Level |
Storage |
|
|
5'6'' x 7'7'' |
|
Main Level |
Living Room |
|
|
20'3'' x 21'7'' |
|
Main Level |
Mud Room |
|
|
6'5'' x 8'6'' |
|
Main Level |
Kitchen |
|
|
14'9'' x 15'11'' |
|
Main Level |
Foyer |
|
|
14'1'' x 18'6'' |
|
Main Level |
Dining Room |
|
|
15'4'' x 11'9'' |
|
Main Level |
Bedroom |
|
|
12'2'' x 13'10'' |
|
Main Level |
3pc Ensuite Bath |
|
|
5'6'' x 9'2'' |
|
Main Level |
2pc Bathroom |
|
|
6'5'' x 6'3'' |
https://www.realtor.ca/real-estate/28894527/4217-williams-avenue-summerland-trout-creek
