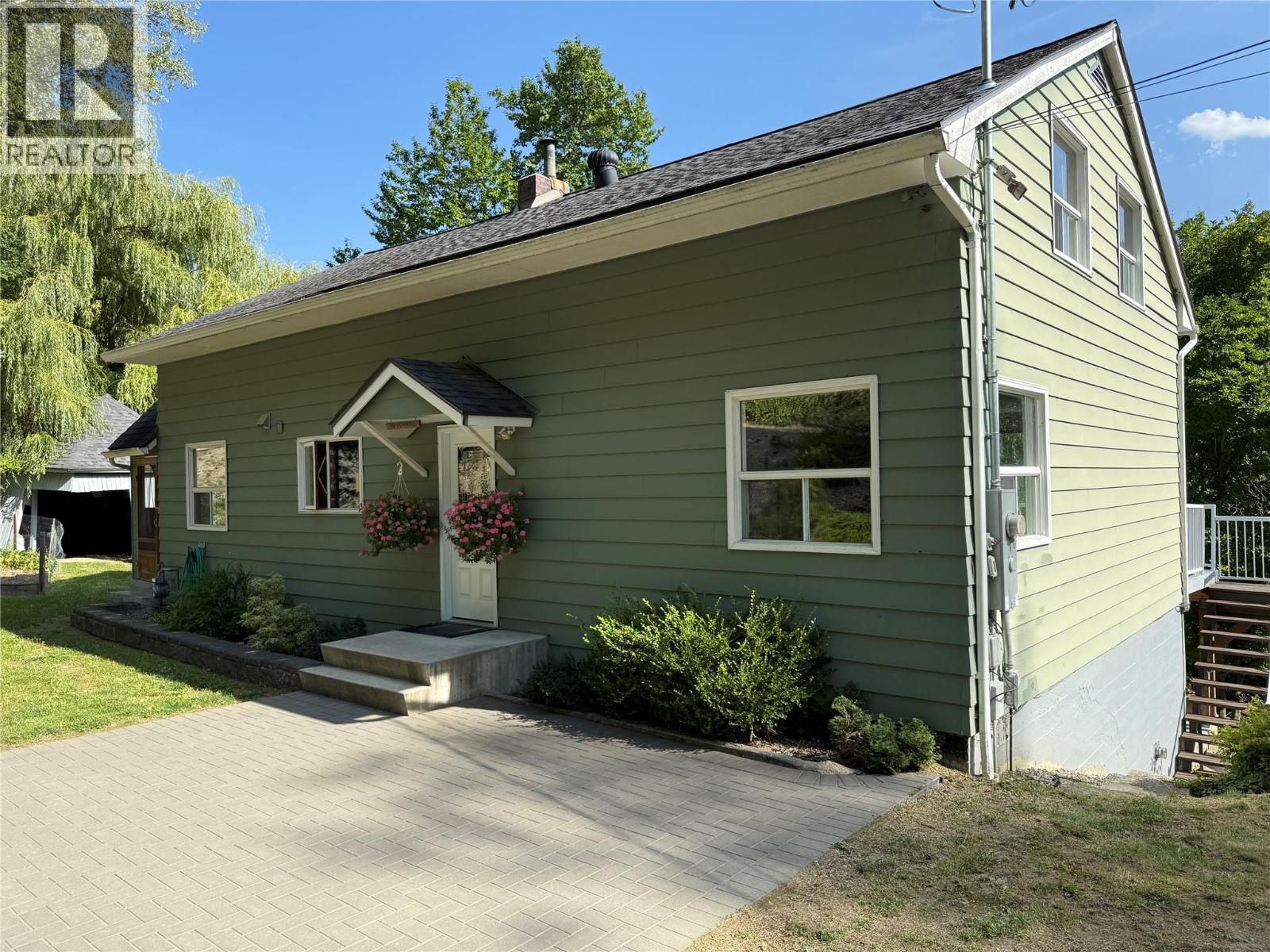5 Bedroom
3 Bathroom
3,204 ft2
Forced Air, See Remarks
$875,000
Wonderful 5 bedroom 3 bath family home located on Johnstone Rd with beautiful city, lake and mountain views!! The main floor features hardwood flooring, a spacious living room with access to the lovely view deck, dining room, beautiful kitchen, family room, bedroom/den, full bathroom plus a large entry/mud room. Upstairs there are 4 bedrooms, 2 piece ensuite and a reading/playroom. The full basement has a big rec room with a gas fireplace, full bathroom, laundry, storage and a pantry. The .96 acre property offers plenty of privacy with a garden and lots of yard space for all your family outdoor fun! All the parking you will need as well! (id:60329)
Property Details
|
MLS® Number
|
10363672 |
|
Property Type
|
Single Family |
|
Neigbourhood
|
Nelson |
|
Parking Space Total
|
10 |
|
View Type
|
City View, Lake View, Mountain View |
Building
|
Bathroom Total
|
3 |
|
Bedrooms Total
|
5 |
|
Constructed Date
|
1963 |
|
Construction Style Attachment
|
Detached |
|
Exterior Finish
|
Aluminum |
|
Flooring Type
|
Carpeted, Hardwood, Laminate, Linoleum, Vinyl |
|
Half Bath Total
|
1 |
|
Heating Type
|
Forced Air, See Remarks |
|
Roof Material
|
Asphalt Shingle |
|
Roof Style
|
Unknown |
|
Stories Total
|
3 |
|
Size Interior
|
3,204 Ft2 |
|
Type
|
House |
|
Utility Water
|
Well |
Land
|
Acreage
|
No |
|
Size Irregular
|
0.96 |
|
Size Total
|
0.96 Ac|under 1 Acre |
|
Size Total Text
|
0.96 Ac|under 1 Acre |
|
Zoning Type
|
Unknown |
Rooms
| Level |
Type |
Length |
Width |
Dimensions |
|
Second Level |
2pc Ensuite Bath |
|
|
6'6'' x 4'5'' |
|
Second Level |
Bedroom |
|
|
12'10'' x 11'5'' |
|
Second Level |
Bedroom |
|
|
15'11'' x 12'7'' |
|
Second Level |
Bedroom |
|
|
15'5'' x 12'9'' |
|
Second Level |
Primary Bedroom |
|
|
16'10'' x 12'10'' |
|
Basement |
Pantry |
|
|
11'5'' x 5'6'' |
|
Basement |
3pc Bathroom |
|
|
10'3'' x 6'8'' |
|
Basement |
Storage |
|
|
17'6'' x 19'10'' |
|
Basement |
Laundry Room |
|
|
14'6'' x 10'8'' |
|
Basement |
Recreation Room |
|
|
22'5'' x 15'7'' |
|
Main Level |
4pc Bathroom |
|
|
8' x 6'10'' |
|
Main Level |
Family Room |
|
|
11'10'' x 10'8'' |
|
Main Level |
Foyer |
|
|
10'3'' x 8'4'' |
|
Main Level |
Bedroom |
|
|
10'7'' x 11'9'' |
|
Main Level |
Dining Room |
|
|
11'2'' x 19'11'' |
|
Main Level |
Kitchen |
|
|
10'8'' x 12'7'' |
|
Main Level |
Living Room |
|
|
15'9'' x 15' |
https://www.realtor.ca/real-estate/28892702/456-johnstone-road-nelson-nelson



























































