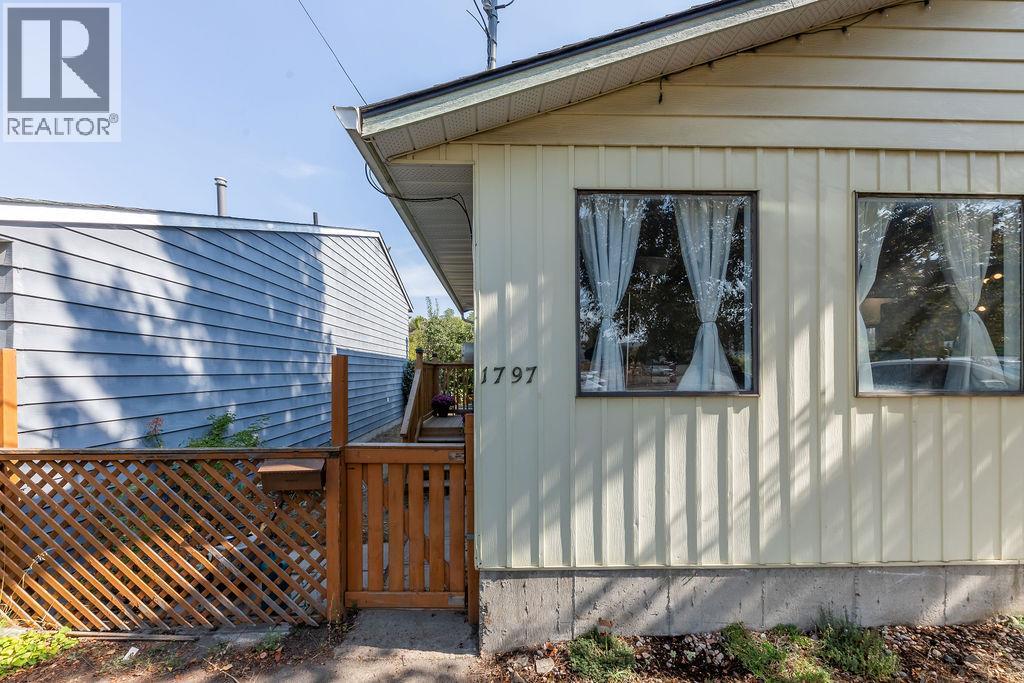3 Bedroom
1 Bathroom
1,537 ft2
Other, Bungalow
Fireplace
Central Air Conditioning
Forced Air
$599,900
The perfect starter home with room to grow, ideally situated in a sought after family friendly neighbourhood in the heart of Sahali. Steps to schools, parks, shopping, and amenities. This solid, mechanically upgraded home has most major systems taken care of, including a high-efficiency furnace, air conditioning, and tankless hot water system (2023), plus a newer roof (2021). 3 bedrooms + 1 renovated bathroom with and with lots of windows and basement . More recent updates include newer SS appliances, lighting fixtures throughout the main and upper floors (2023/2024), a new stove and dishwasher (2024), wood entry landing and stairs (2024),as well as two replaced windows (2024). Outdoor living is enhanced with a spacious backyard complete with a mature apple tree. The basement features a spacious open rec room and plenty of storage, offering flexibility for future finishing or family use. This home blends peace of mind with convenience—move-in ready, mechanically sound, and in a desirable central location. All measures approx. (id:60329)
Property Details
|
MLS® Number
|
10363486 |
|
Property Type
|
Single Family |
|
Neigbourhood
|
Sahali |
Building
|
Bathroom Total
|
1 |
|
Bedrooms Total
|
3 |
|
Architectural Style
|
Other, Bungalow |
|
Constructed Date
|
1978 |
|
Construction Style Attachment
|
Detached |
|
Cooling Type
|
Central Air Conditioning |
|
Fireplace Fuel
|
Gas |
|
Fireplace Present
|
Yes |
|
Fireplace Total
|
1 |
|
Fireplace Type
|
Unknown |
|
Heating Type
|
Forced Air |
|
Stories Total
|
1 |
|
Size Interior
|
1,537 Ft2 |
|
Type
|
House |
|
Utility Water
|
Municipal Water |
Land
|
Acreage
|
No |
|
Sewer
|
Municipal Sewage System |
|
Size Irregular
|
0.08 |
|
Size Total
|
0.08 Ac|under 1 Acre |
|
Size Total Text
|
0.08 Ac|under 1 Acre |
|
Zoning Type
|
Unknown |
Rooms
| Level |
Type |
Length |
Width |
Dimensions |
|
Second Level |
Bedroom |
|
|
9'5'' x 10'7'' |
|
Second Level |
Bedroom |
|
|
10'4'' x 8'0'' |
|
Second Level |
Primary Bedroom |
|
|
12'5'' x 9'7'' |
|
Basement |
Family Room |
|
|
14'0'' x 22'8'' |
|
Main Level |
Full Bathroom |
|
|
Measurements not available |
|
Main Level |
Kitchen |
|
|
9'7'' x 8'10'' |
|
Main Level |
Dining Room |
|
|
10'0'' x 9'10'' |
|
Main Level |
Living Room |
|
|
13'5'' x 14'3'' |
https://www.realtor.ca/real-estate/28890759/1797-springhill-drive-kamloops-sahali











































