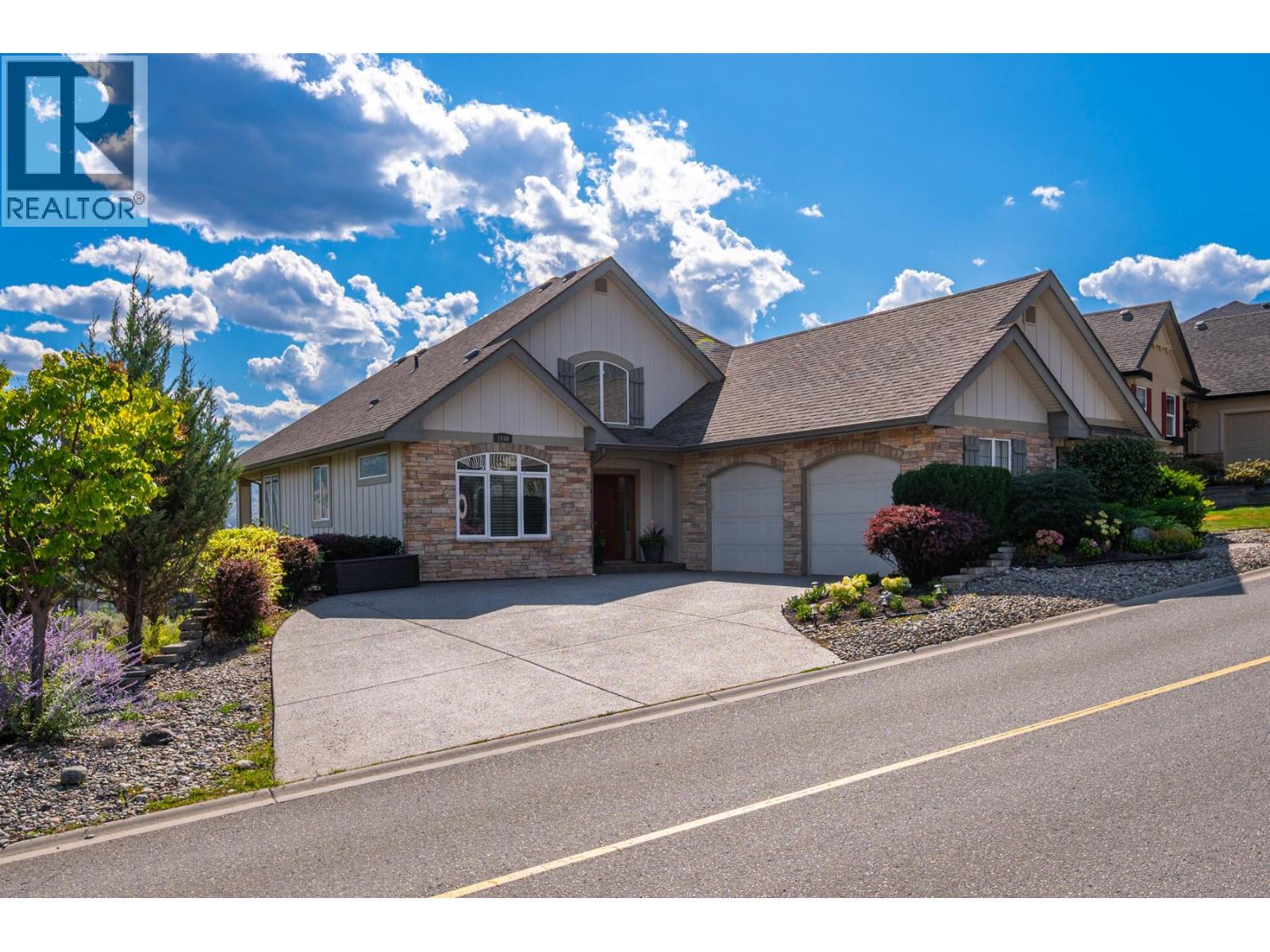1160 Canyon Ridge Drive Kamloops, British Columbia V2H 0A1
$1,199,000Maintenance, Property Management
$45.87 Monthly
Maintenance, Property Management
$45.87 MonthlyPicture yourself pulling into 1160 Canyon Ridge Drive, where sweeping views of the Thompson Valley immediately take your breath away. This Sun Rivers home sits on a large lot, backing onto the 18th Fairway of Bighorn Golf & Country Club, with southern exposure filling the home with natural light. Stepping into the home you are drawn toward the stunning city and river views. The open-concept kitchen flows naturally into the living areas, creating the perfect gathering spot for family meals and entertaining. The 3,639 square feet flows beautifully across two levels, with main level living making daily life effortless. French doors open onto the spacious, partially covered deck where you’ll want to spend most of your time. Relax with your morning coffee or enjoy evening sunsets against the backdrop of mountains, fairways, and city lights. Multiple outdoor living spaces give you room to entertain in any season, while the large backyard offers plenty of space for family activities, relaxation, or gardening. Four bedrooms and three bathrooms are thoughtfully arranged across both levels, giving everyone their own space. The lower-level walks out to your backyard, creating that seamless connection between indoor comfort and outdoor enjoyment. Kids can play on the lawn while you relax on the deck, always keeping an eye on those incredible valley views. A bonus in this master planned community: plenty of driveway and garage parking means family and guests always have space. (id:60329)
Property Details
| MLS® Number | 10363620 |
| Property Type | Single Family |
| Neigbourhood | Sun Rivers |
| Amenities Near By | Golf Nearby |
| Community Features | Pets Allowed |
| Features | Level Lot, Private Setting, Balcony, Jacuzzi Bath-tub |
| Parking Space Total | 6 |
| View Type | City View, River View, Mountain View, View Of Water |
Building
| Bathroom Total | 3 |
| Bedrooms Total | 4 |
| Appliances | Range, Refrigerator, Dishwasher, Microwave, Oven, Washer & Dryer |
| Architectural Style | Contemporary, Ranch |
| Basement Type | Full |
| Constructed Date | 2006 |
| Construction Style Attachment | Detached |
| Cooling Type | See Remarks |
| Exterior Finish | Other |
| Fire Protection | Security System, Smoke Detector Only |
| Fireplace Fuel | Gas |
| Fireplace Present | Yes |
| Fireplace Total | 1 |
| Fireplace Type | Unknown |
| Flooring Type | Carpeted, Laminate, Vinyl |
| Heating Fuel | Geo Thermal |
| Roof Material | Asphalt Shingle |
| Roof Style | Unknown |
| Stories Total | 2 |
| Size Interior | 3,639 Ft2 |
| Type | House |
| Utility Water | Private Utility |
Parking
| Additional Parking | |
| Attached Garage | 2 |
Land
| Acreage | No |
| Land Amenities | Golf Nearby |
| Landscape Features | Level |
| Sewer | See Remarks |
| Size Irregular | 0.21 |
| Size Total | 0.21 Ac|under 1 Acre |
| Size Total Text | 0.21 Ac|under 1 Acre |
| Zoning Type | Unknown |
Rooms
| Level | Type | Length | Width | Dimensions |
|---|---|---|---|---|
| Lower Level | 4pc Bathroom | Measurements not available | ||
| Lower Level | Bedroom | 12' x 10' | ||
| Lower Level | Hobby Room | 8'8'' x 11'10'' | ||
| Lower Level | Exercise Room | 15' x 11'8'' | ||
| Lower Level | Bedroom | 12'8'' x 10' | ||
| Lower Level | Bedroom | 12'2'' x 10'2'' | ||
| Lower Level | Family Room | 24'4'' x 12' | ||
| Lower Level | Media | 21'8'' x 23'4'' | ||
| Main Level | 3pc Bathroom | Measurements not available | ||
| Main Level | 4pc Bathroom | Measurements not available | ||
| Main Level | Laundry Room | 12'8'' x 7'2'' | ||
| Main Level | Foyer | 10' x 10' | ||
| Main Level | Den | 12' x 12'2'' | ||
| Main Level | Primary Bedroom | 16' x 12' | ||
| Main Level | Kitchen | 12'2'' x 11'4'' | ||
| Main Level | Dining Room | 12' x 12' | ||
| Main Level | Living Room | 15'6'' x 16'6'' |
https://www.realtor.ca/real-estate/28890388/1160-canyon-ridge-drive-kamloops-sun-rivers
Contact Us
Contact us for more information










































































