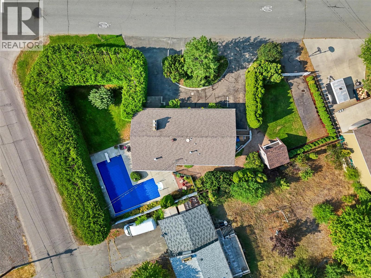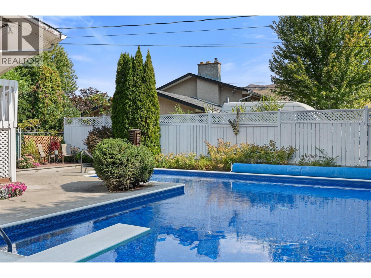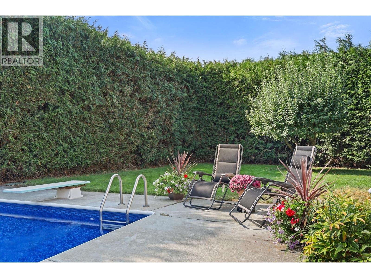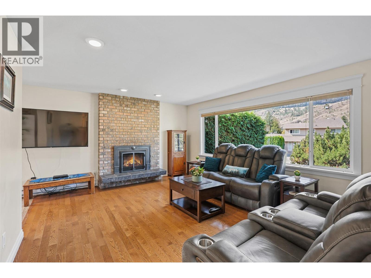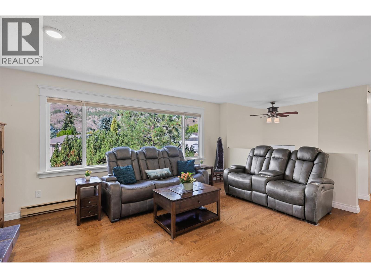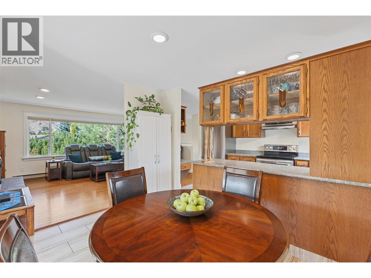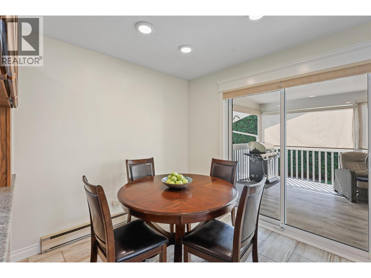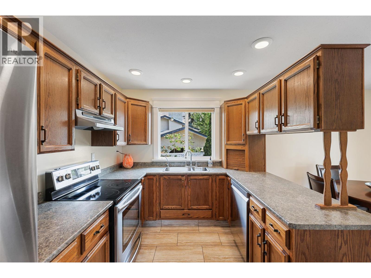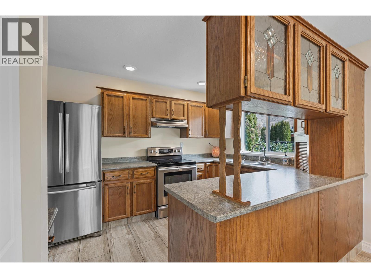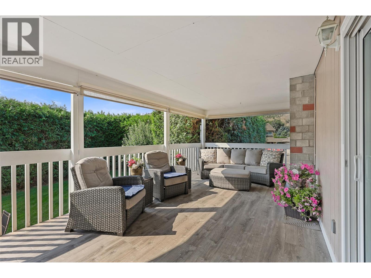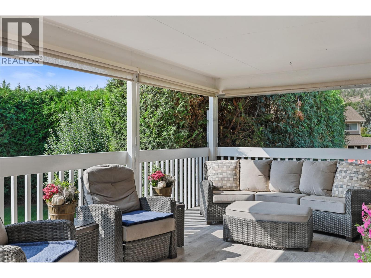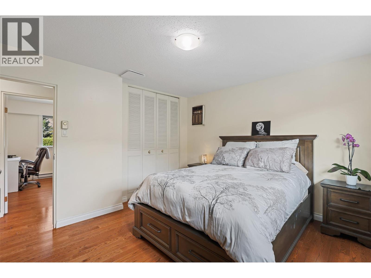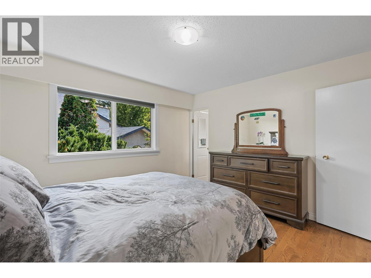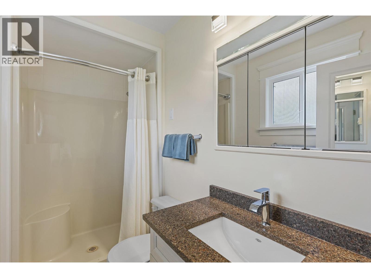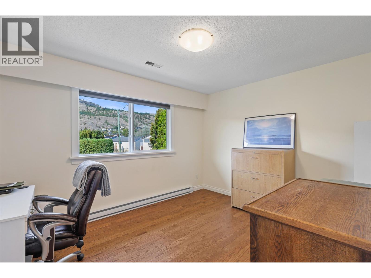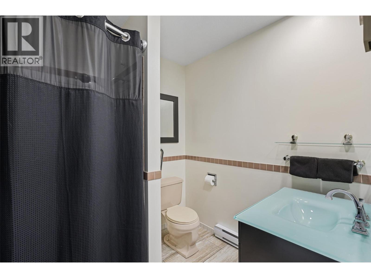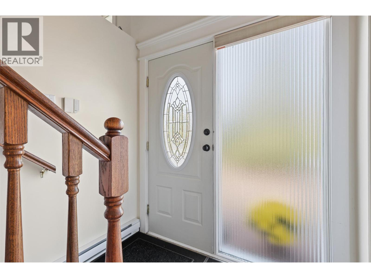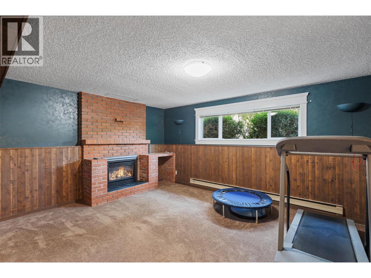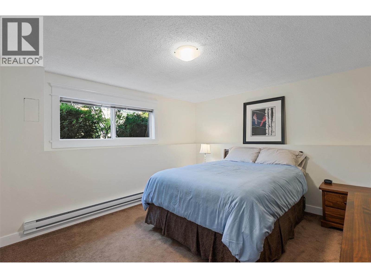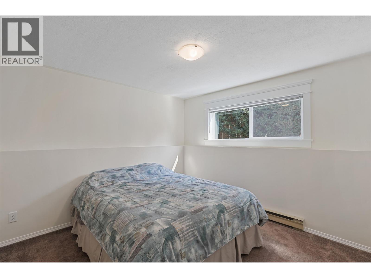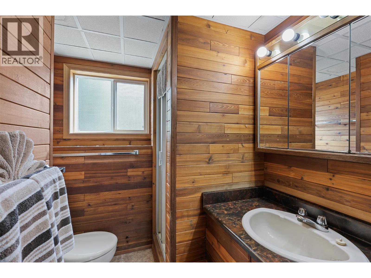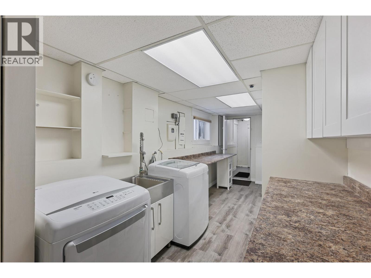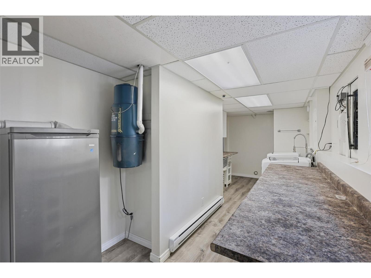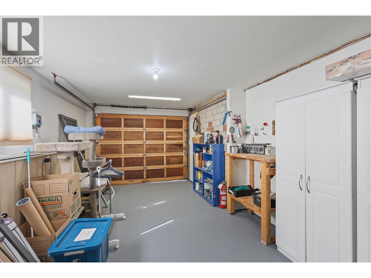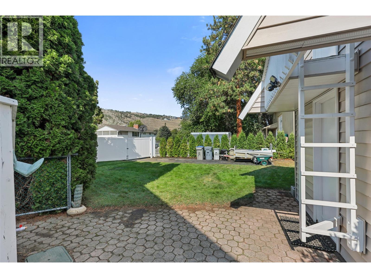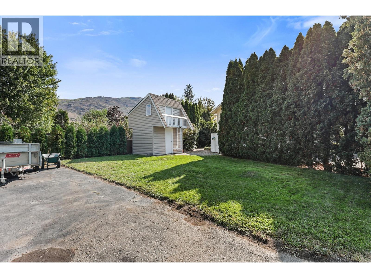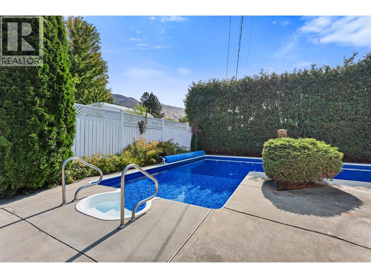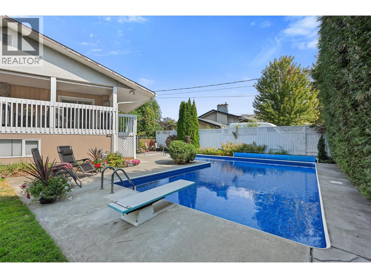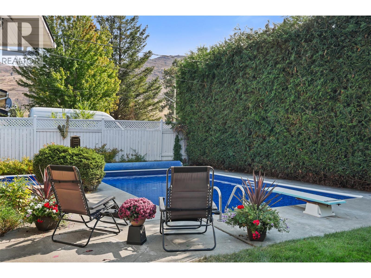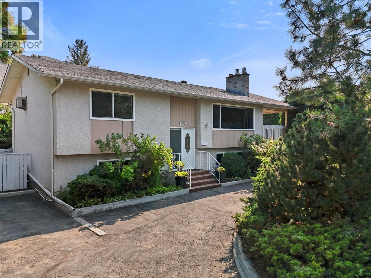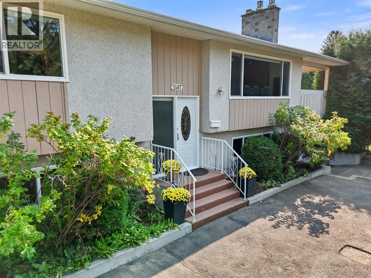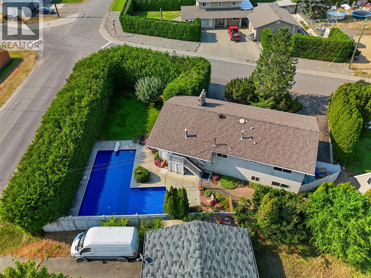4 Bedroom
3 Bathroom
1,937 ft2
Fireplace
Inground Pool
Wall Unit
Baseboard Heaters
Underground Sprinkler
$729,900
Looking for an inground pool and room to build a carriage house or detached shop? Perfect for a growing family! This well-built 4-bedroom, 3-bathroom home sits on a spacious 0.23-acre corner lot in Westsyde. Enjoy summer days in the full L-shaped inground pool with new liner. Relax on the covered deck overlooking your private, fenced yard with mature cedar hedging. Inside, you’ll find updated hardwood flooring on the main level, oak kitchen and a dining room leading to the deck perfect for BBQ’s. Separate entrance to the basement with suite potential. 2 gas fireplaces, updated energy star windows, hot water tank and a functional layout with plenty of room to personalize. Zoned to allow for a carriage house or garden suite or build a large detached garage for your toys or hobbies. The attached single garage offers extra storage, and the side yard has a garden shed and tons of extra parking. Schools and shopping just 5 minutes away. Flexible possession available. (id:60329)
Property Details
|
MLS® Number
|
10363370 |
|
Property Type
|
Single Family |
|
Neigbourhood
|
Westsyde |
|
Parking Space Total
|
5 |
|
Pool Type
|
Inground Pool |
Building
|
Bathroom Total
|
3 |
|
Bedrooms Total
|
4 |
|
Appliances
|
Range, Refrigerator, Dishwasher, Washer & Dryer |
|
Constructed Date
|
1971 |
|
Construction Style Attachment
|
Detached |
|
Cooling Type
|
Wall Unit |
|
Exterior Finish
|
Stucco, Wood |
|
Fireplace Fuel
|
Gas |
|
Fireplace Present
|
Yes |
|
Fireplace Total
|
2 |
|
Fireplace Type
|
Unknown |
|
Flooring Type
|
Hardwood, Mixed Flooring |
|
Heating Type
|
Baseboard Heaters |
|
Roof Material
|
Asphalt Shingle |
|
Roof Style
|
Unknown |
|
Stories Total
|
2 |
|
Size Interior
|
1,937 Ft2 |
|
Type
|
House |
|
Utility Water
|
Municipal Water |
Parking
|
See Remarks
|
|
|
Attached Garage
|
1 |
|
R V
|
3 |
Land
|
Acreage
|
No |
|
Landscape Features
|
Underground Sprinkler |
|
Sewer
|
Municipal Sewage System |
|
Size Irregular
|
0.23 |
|
Size Total
|
0.23 Ac|under 1 Acre |
|
Size Total Text
|
0.23 Ac|under 1 Acre |
|
Zoning Type
|
Unknown |
Rooms
| Level |
Type |
Length |
Width |
Dimensions |
|
Lower Level |
3pc Bathroom |
|
|
Measurements not available |
|
Lower Level |
Laundry Room |
|
|
21' x 8' |
|
Lower Level |
Bedroom |
|
|
11'6'' x 12' |
|
Lower Level |
Bedroom |
|
|
15' x 12'6'' |
|
Lower Level |
Recreation Room |
|
|
17' x 16' |
|
Main Level |
4pc Bathroom |
|
|
Measurements not available |
|
Main Level |
3pc Ensuite Bath |
|
|
Measurements not available |
|
Main Level |
Bedroom |
|
|
10' x 13'3'' |
|
Main Level |
Primary Bedroom |
|
|
13'3'' x 13'2'' |
|
Main Level |
Living Room |
|
|
20' x 13'3'' |
|
Main Level |
Dining Room |
|
|
11'8'' x 10' |
|
Main Level |
Kitchen |
|
|
12' x 9' |
https://www.realtor.ca/real-estate/28888775/3507-bank-road-kamloops-westsyde
