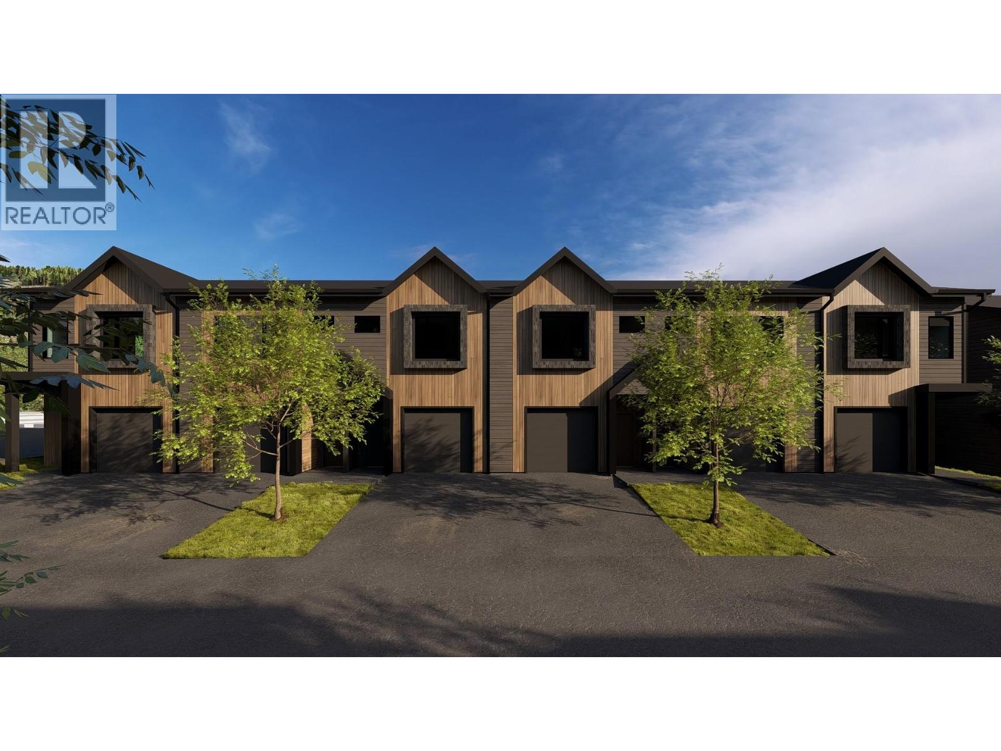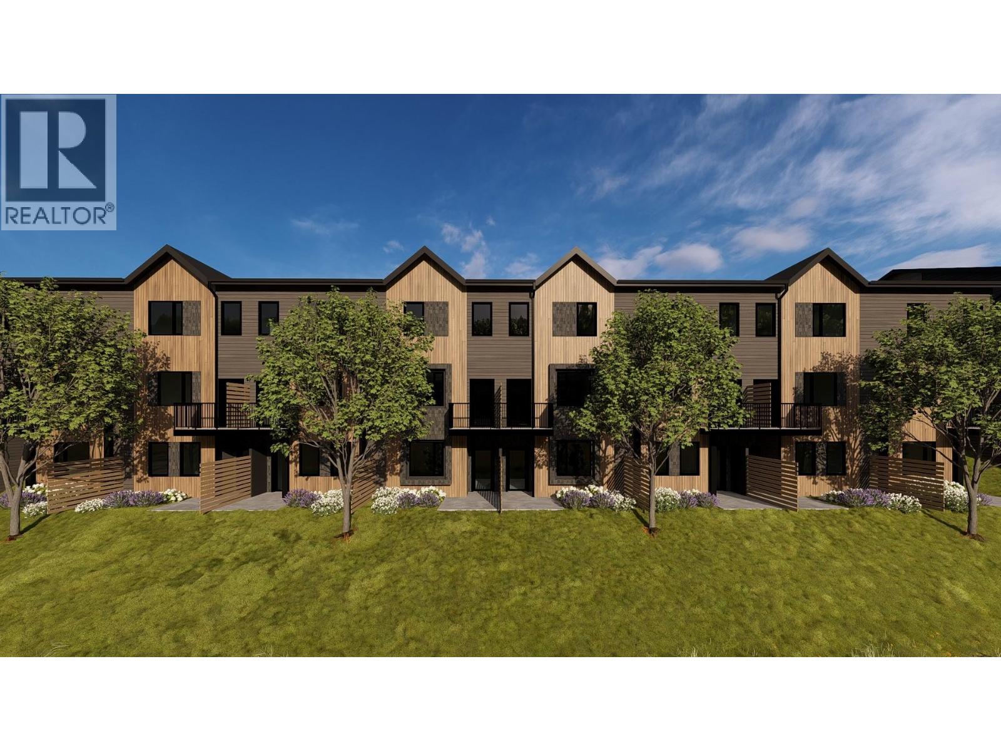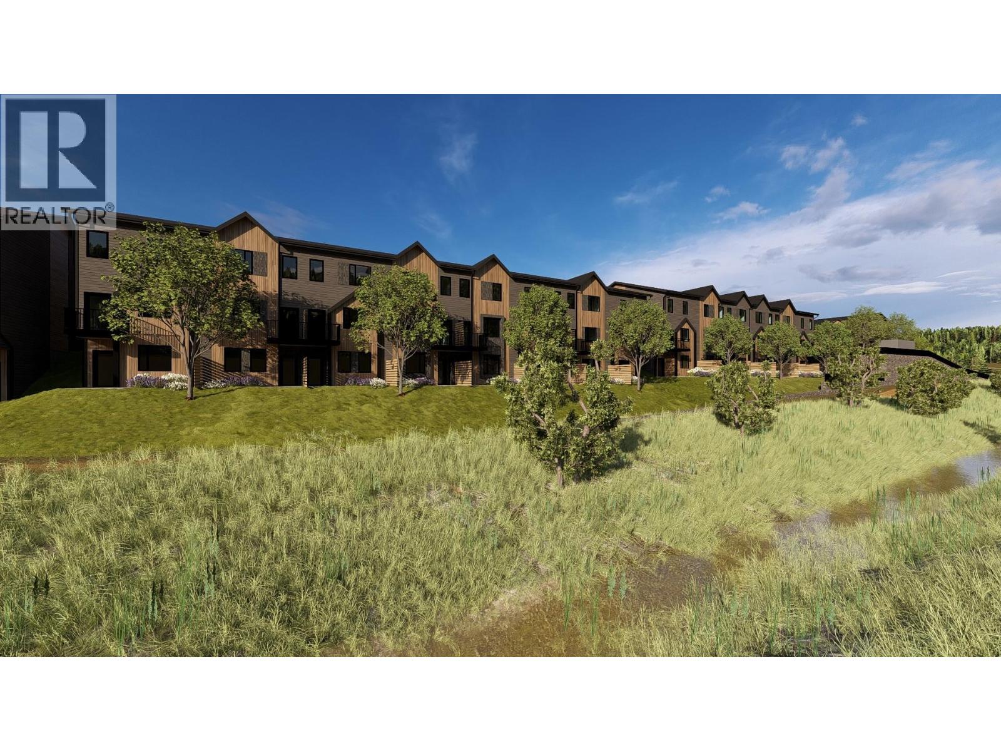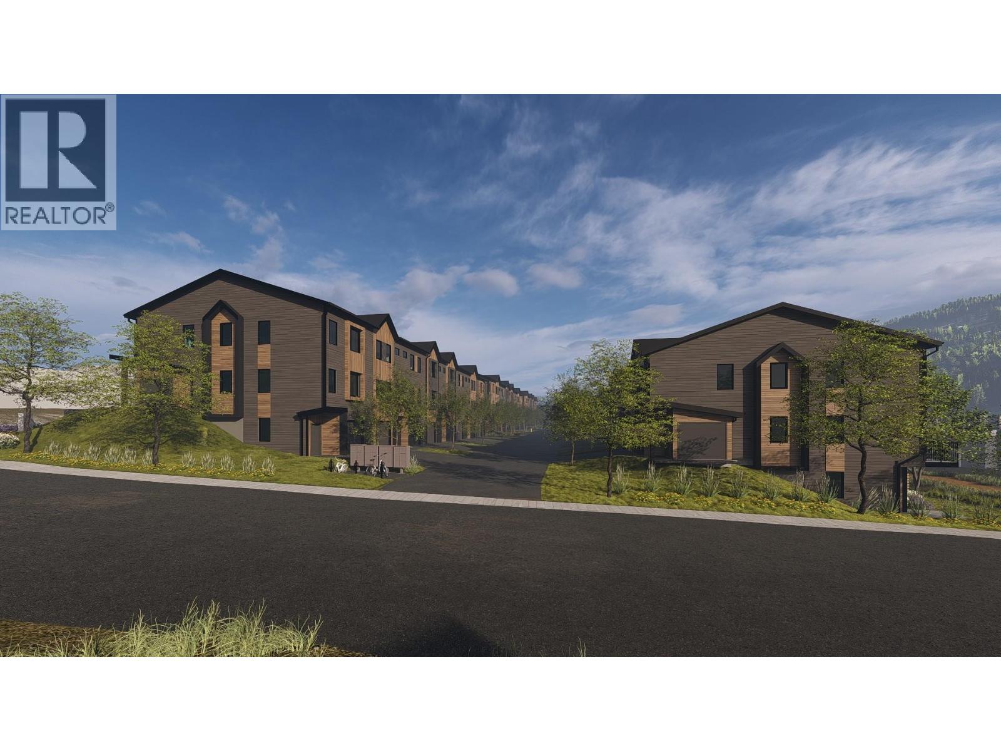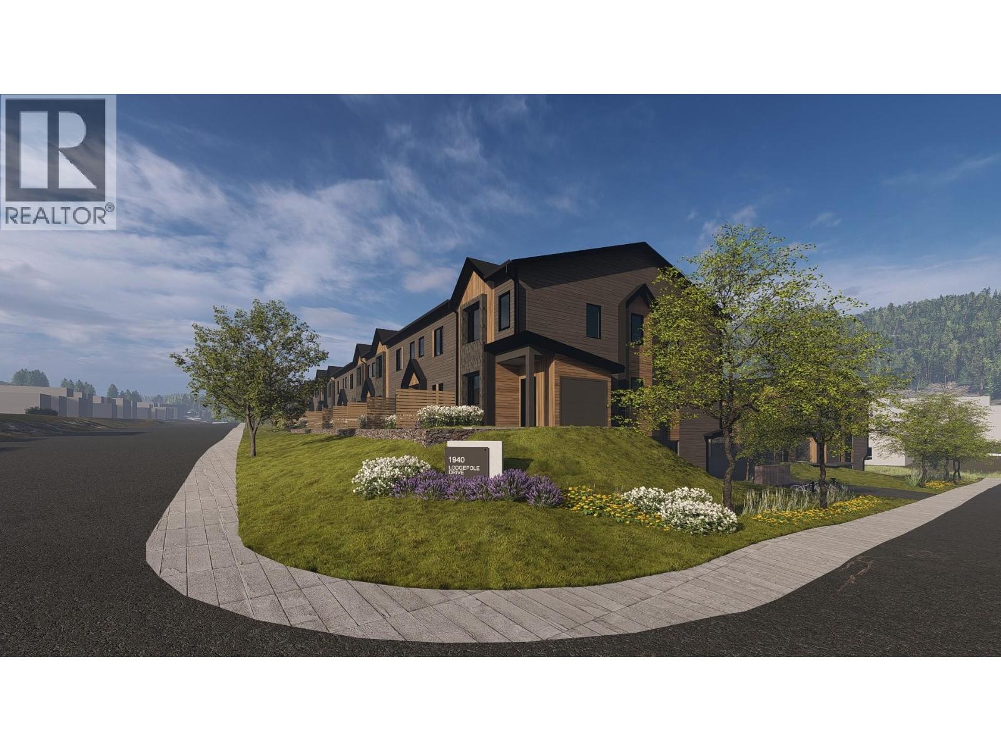1940 Lodgepole Drive Unit# 153 Kamloops, British Columbia
$689,900Maintenance,
$264.90 Monthly
Maintenance,
$264.90 MonthlyDiscover the end-unit advantage at Lodgepole Crossing, an exceptional new townhome development by Granite Developments. Ideally located within minutes of Kamloops’ newest school opening September 2026, this 3-bedroom, 3-bathroom end unit offers 1,800 sq. ft. of modern living with extra windows and added privacy. The main floor entry presents a striking two-story design that opens to a bright living room, dining, and a modern kitchen highlighting contemporary style overlooking Pineview Valley’s scenic parkway system of ponds and creeks. Upstairs, find three spacious bedrooms including a primary suite with a 5’ glass shower ensuite, large walk-in closet, and a full main bathroom. The walkout lower level is designed for entertaining, offering a large family room with ample windows for natural light, plus a full 3-piece bathroom. Quality is evident in every detail: Hardie siding, shake, and board-and-batten exteriors complement contemporary interiors featuring wood flooring, tall ceilings, sleek clean lines, and a central feature fireplace. With a single garage, abundant storage, and seamless indoor-outdoor living, this end unit captures both functionality and architectural style. Surrounded by the beauty of Pineview Valley’s trails and greenways, Lodgepole Crossing delivers the perfect balance of lifestyle, location, and design. (id:60329)
Property Details
| MLS® Number | 10362462 |
| Property Type | Single Family |
| Neigbourhood | Pineview Valley |
| Community Name | Lodgepole Crossing |
| Amenities Near By | Park, Recreation, Schools, Shopping |
| Community Features | Pets Allowed |
| Parking Space Total | 1 |
Building
| Bathroom Total | 3 |
| Bedrooms Total | 3 |
| Construction Style Attachment | Attached |
| Cooling Type | Central Air Conditioning |
| Half Bath Total | 1 |
| Heating Type | Forced Air, See Remarks |
| Stories Total | 3 |
| Size Interior | 1,679 Ft2 |
| Type | Row / Townhouse |
| Utility Water | Municipal Water |
Parking
| Attached Garage | 1 |
Land
| Acreage | No |
| Land Amenities | Park, Recreation, Schools, Shopping |
| Sewer | Municipal Sewage System |
| Size Total Text | Under 1 Acre |
| Zoning Type | Unknown |
Rooms
| Level | Type | Length | Width | Dimensions |
|---|---|---|---|---|
| Second Level | Laundry Room | 3' x 3' | ||
| Second Level | Bedroom | 9' x 9' | ||
| Second Level | Bedroom | 9' x 9' | ||
| Second Level | Full Bathroom | Measurements not available | ||
| Second Level | Full Ensuite Bathroom | Measurements not available | ||
| Second Level | Primary Bedroom | 18' x 12' | ||
| Basement | Partial Bathroom | Measurements not available | ||
| Basement | Recreation Room | 12' x 12' | ||
| Main Level | Living Room | 11' x 11' | ||
| Main Level | Dining Room | 7' x 11' | ||
| Main Level | Kitchen | 9' x 9' |
https://www.realtor.ca/real-estate/28887542/1940-lodgepole-drive-unit-153-kamloops-pineview-valley
Contact Us
Contact us for more information
