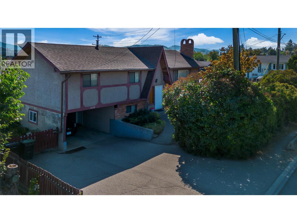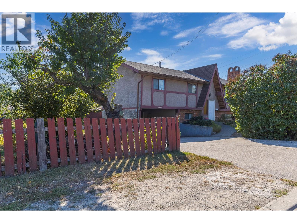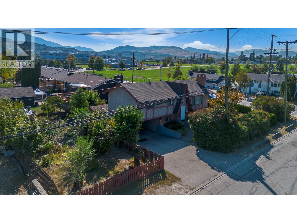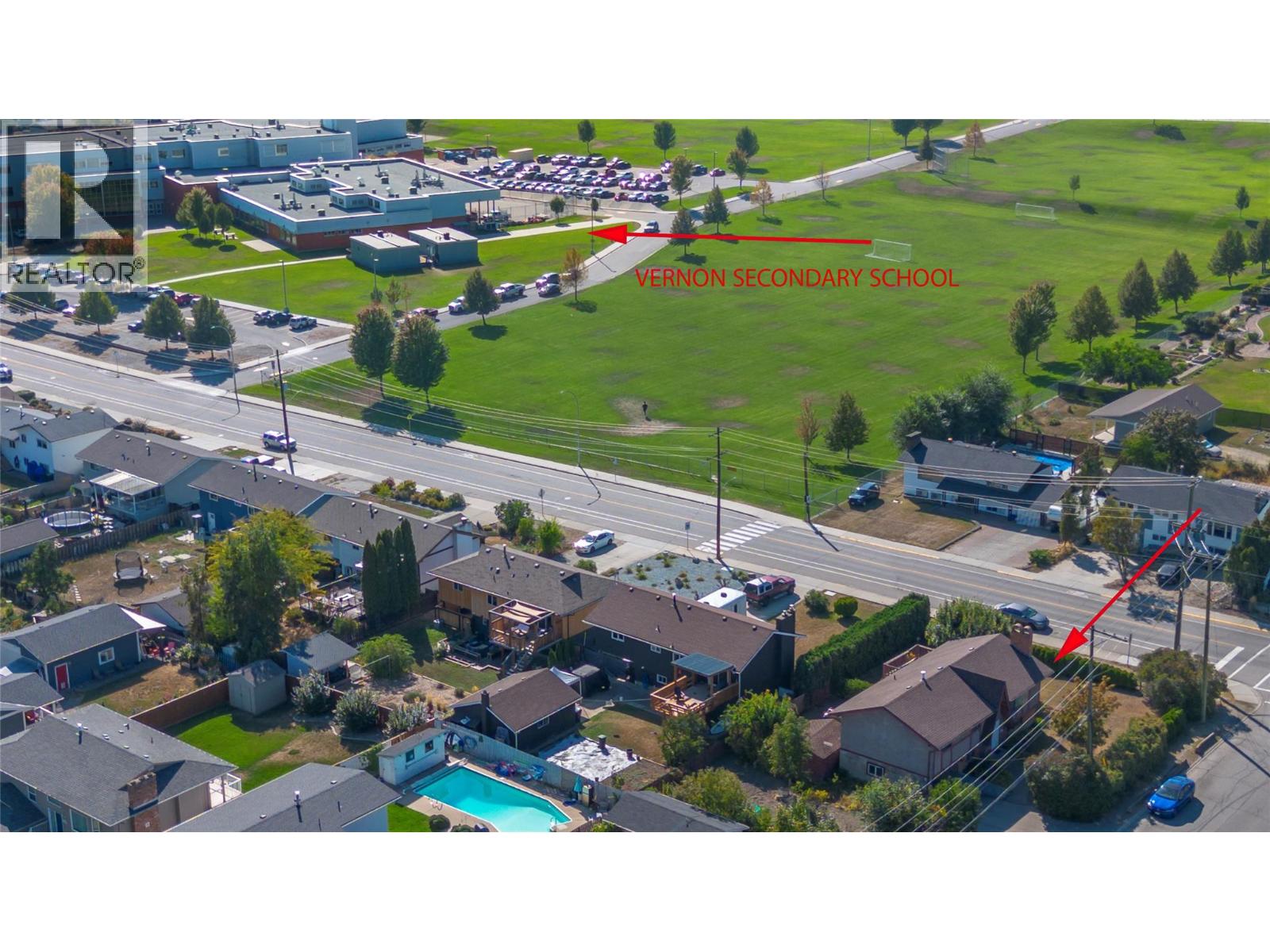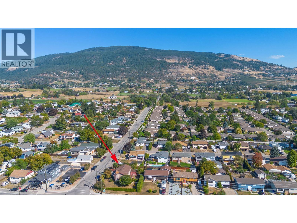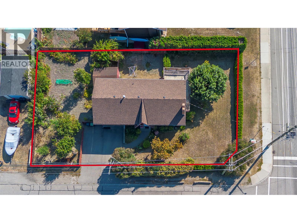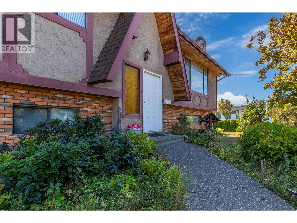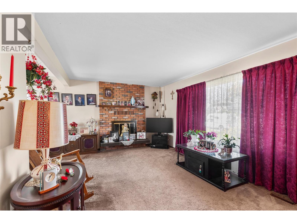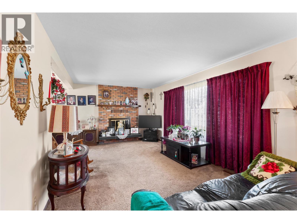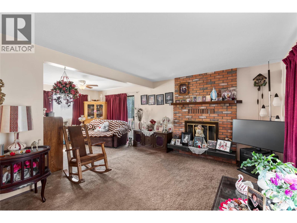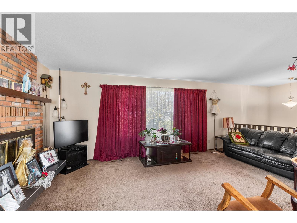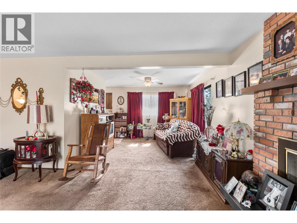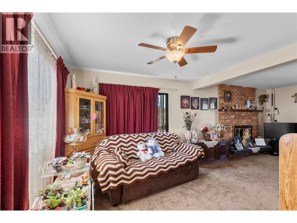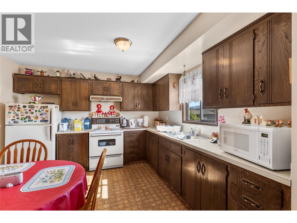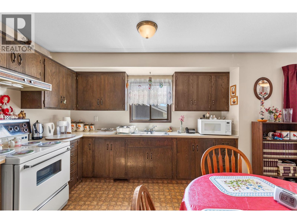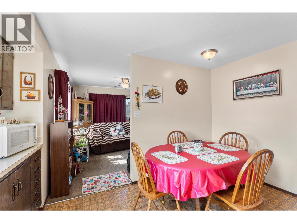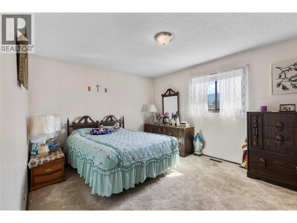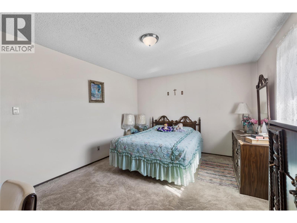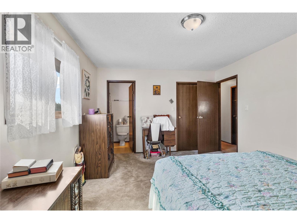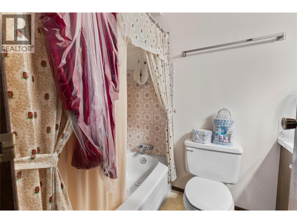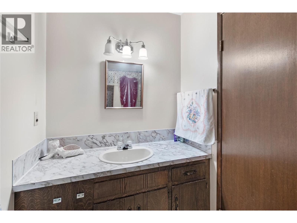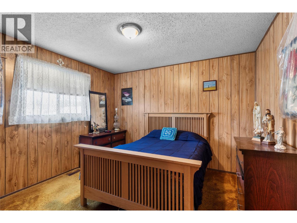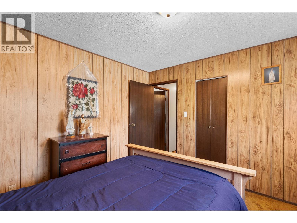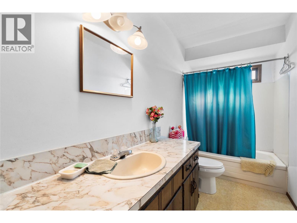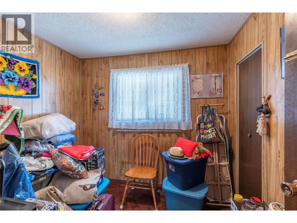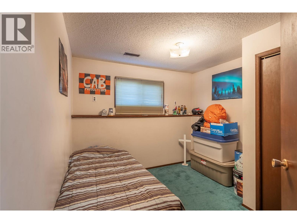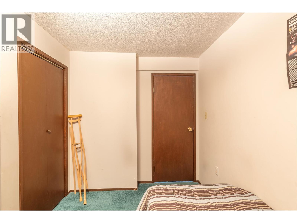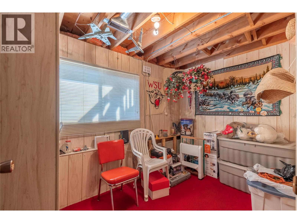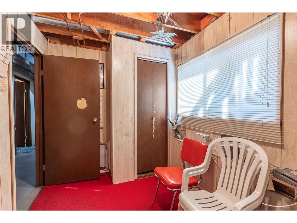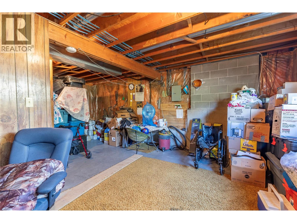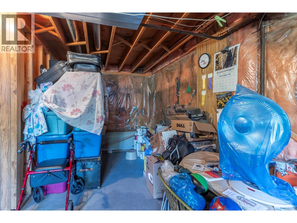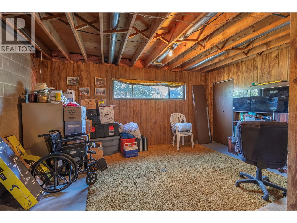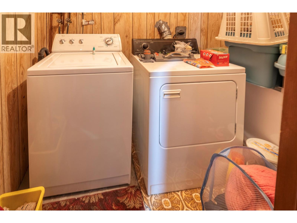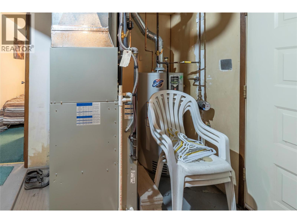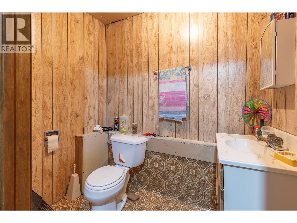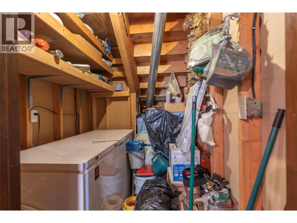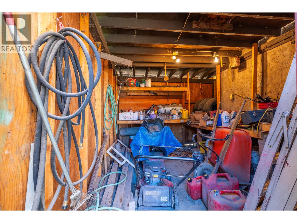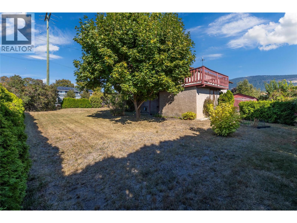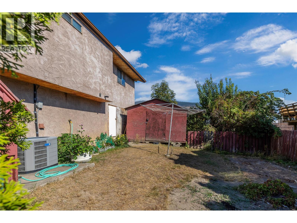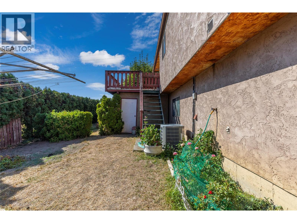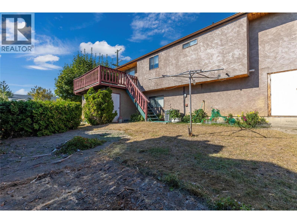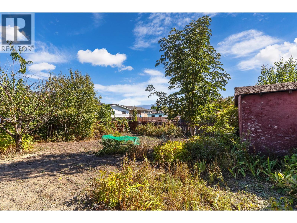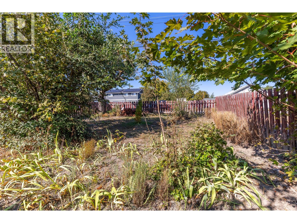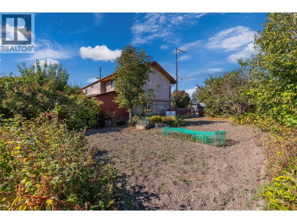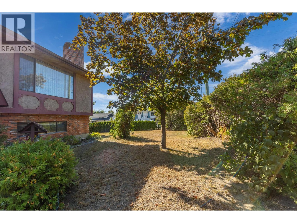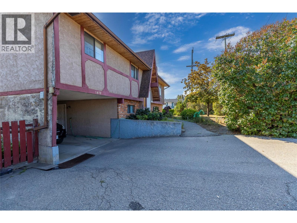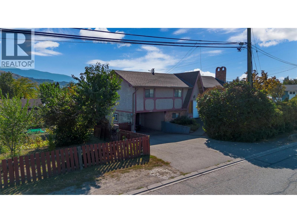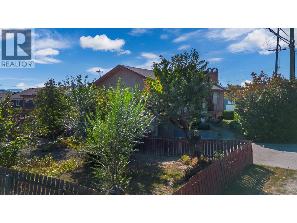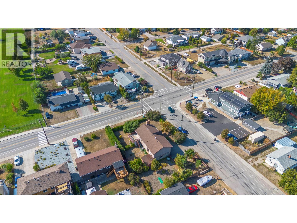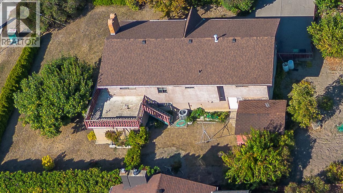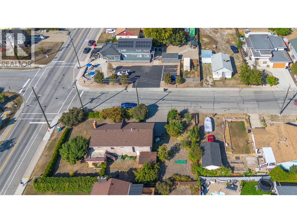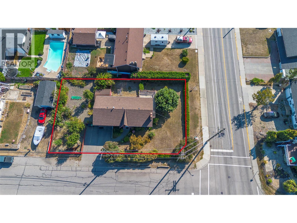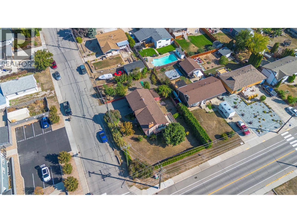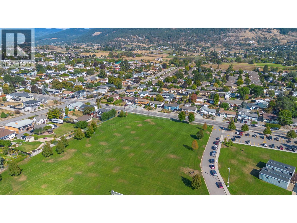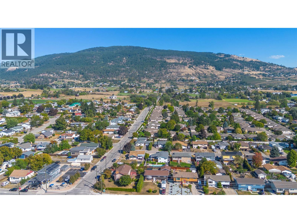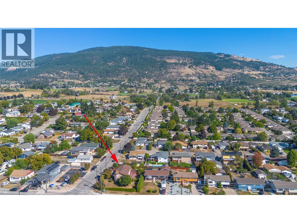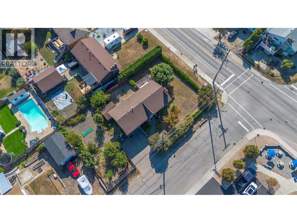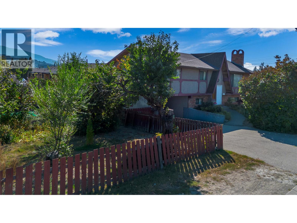1472 25 Avenue Lot# 10 Vernon, British Columbia V1T 1M5
$649,900
Opportunity knocks! Don't miss your opportunity to own this great 5 Bedroom family home in a prime East Hill location! Right near VSS and just a short walk to Silver Star Elementary, you'll appreciate the layout, with 3 bedrooms and 2 baths on the main level, 2 bedrooms and a bathroom in the basement! This home shows with much of the original features and fixtures, but has an updated roof, furnace with A/C and hot water tank! The yard is suprisingly private being a corner lot, with lots of mature trees, cedars and landscaping, as well as a fenced-off huge garden area! This property would also possibly be perfect for adding a carriage house/double garage on the East side, go have a chat with the City. Don't miss your chance to own this East Hill classic, book your showing today! (id:60329)
Open House
This property has open houses!
2:15 pm
Ends at:3:30 pm
Come view this Family-Friendly East Hill home this Sunday! 5 full bedrooms (3 on main level!) , 3 Baths, incredible yard & garden on a large lot. Room for all your vehicles, including a carport, large driveway and RV Parking! Inside, it's just waiting for your updates, bring your ideas! Close to 3 schools, parks, East Hill Eatery... prime area and maybe even room for a carriage house! Come have a look Sunday!
Property Details
| MLS® Number | 10363113 |
| Property Type | Single Family |
| Neigbourhood | East Hill |
| Parking Space Total | 4 |
Building
| Bathroom Total | 3 |
| Bedrooms Total | 5 |
| Appliances | Refrigerator, Dishwasher, Dryer, Oven - Electric, Washer |
| Basement Type | Full |
| Constructed Date | 1980 |
| Construction Style Attachment | Detached |
| Cooling Type | Central Air Conditioning |
| Exterior Finish | Stucco |
| Half Bath Total | 1 |
| Heating Type | Forced Air |
| Roof Material | Asphalt Shingle |
| Roof Style | Unknown |
| Stories Total | 2 |
| Size Interior | 1,638 Ft2 |
| Type | House |
| Utility Water | Municipal Water |
Parking
| Carport |
Land
| Acreage | No |
| Sewer | Municipal Sewage System |
| Size Irregular | 0.24 |
| Size Total | 0.24 Ac|under 1 Acre |
| Size Total Text | 0.24 Ac|under 1 Acre |
| Zoning Type | Multi-family |
Rooms
| Level | Type | Length | Width | Dimensions |
|---|---|---|---|---|
| Basement | Storage | 21'5'' x 16'9'' | ||
| Basement | Laundry Room | 7'7'' x 4'2'' | ||
| Basement | 2pc Bathroom | 6'11'' x 4'2'' | ||
| Basement | Bedroom | 9'8'' x 9'11'' | ||
| Basement | Bedroom | 11'7'' x 6'9'' | ||
| Main Level | 4pc Bathroom | 13'7'' x 4'11'' | ||
| Main Level | Bedroom | 9'2'' x 8' | ||
| Main Level | Bedroom | 11'5'' x 11'3'' | ||
| Main Level | 4pc Ensuite Bath | 7'5'' x 4'11'' | ||
| Main Level | Primary Bedroom | 14'10'' x 11'7'' | ||
| Main Level | Dining Room | 11'10'' x 11'7'' | ||
| Main Level | Kitchen | 13'7'' x 11'9'' | ||
| Main Level | Living Room | 19'3'' x 11'6'' |
https://www.realtor.ca/real-estate/28885578/1472-25-avenue-lot-10-vernon-east-hill
Contact Us
Contact us for more information
