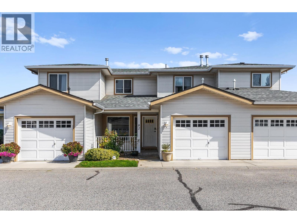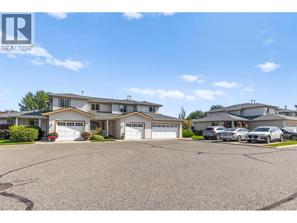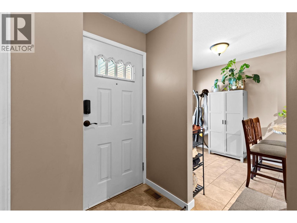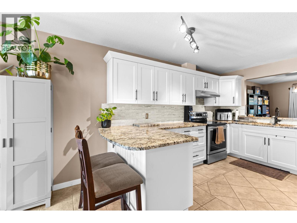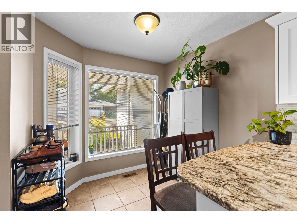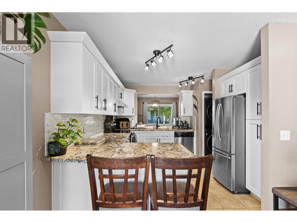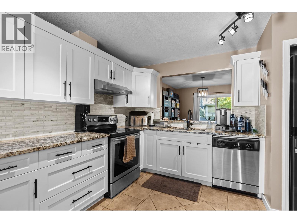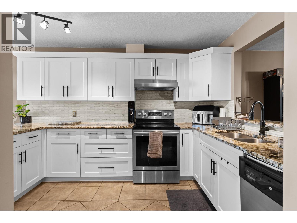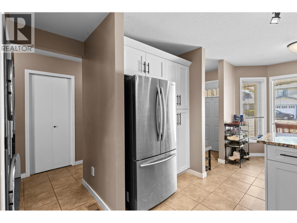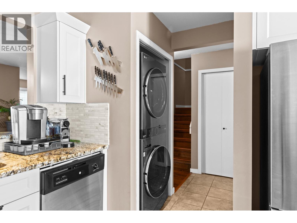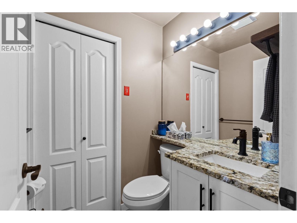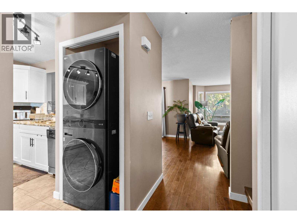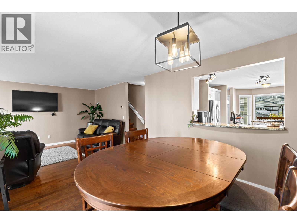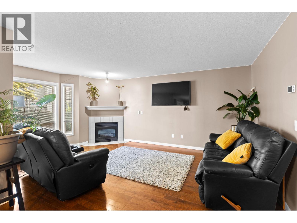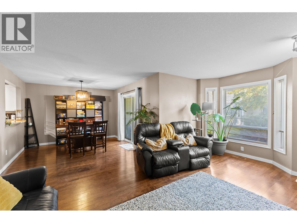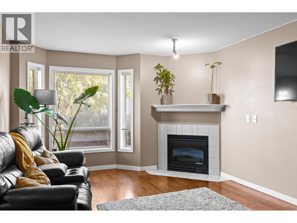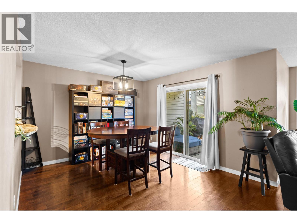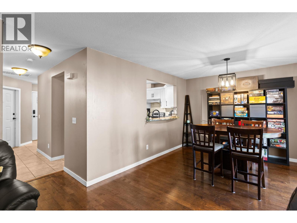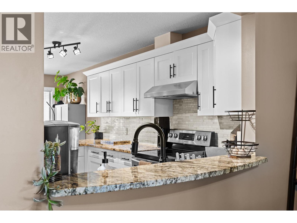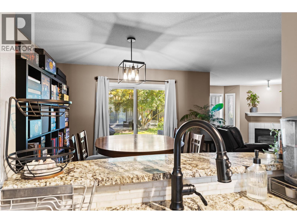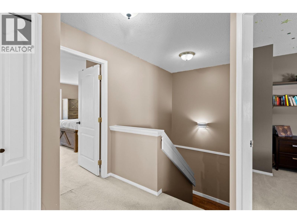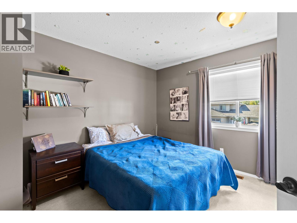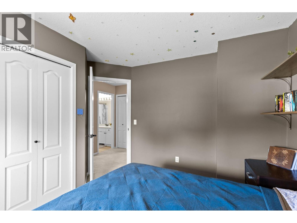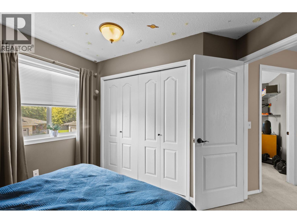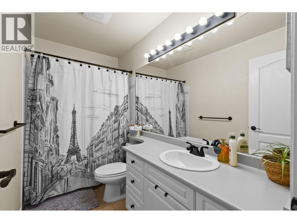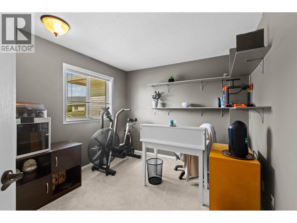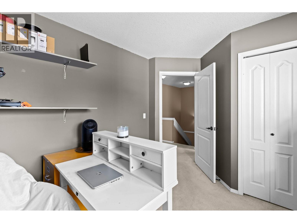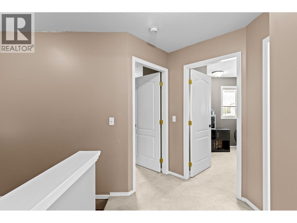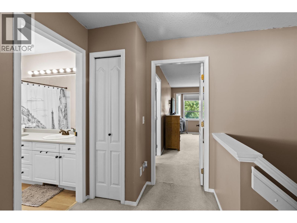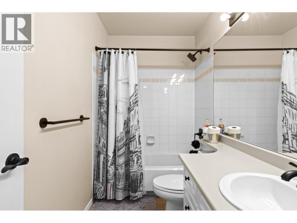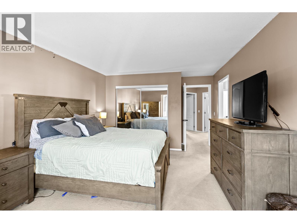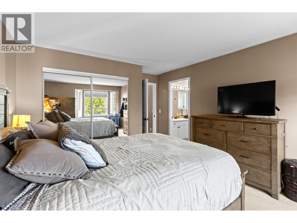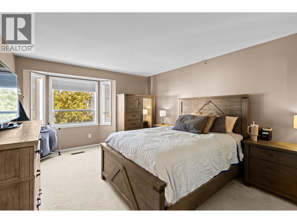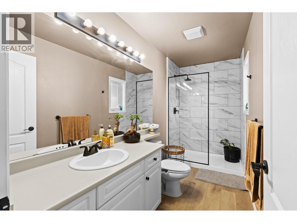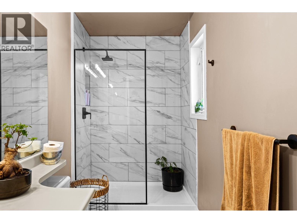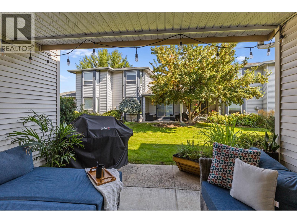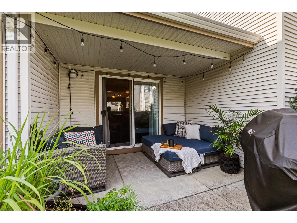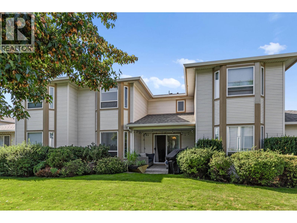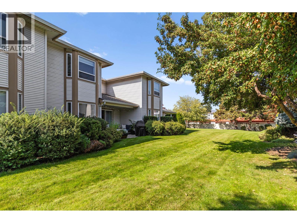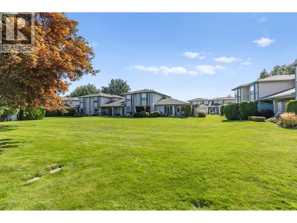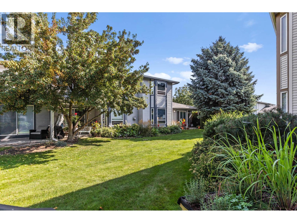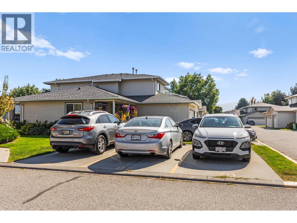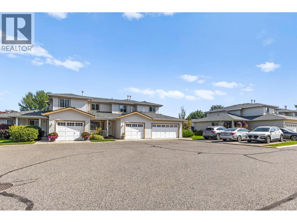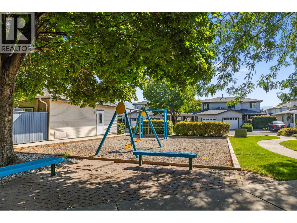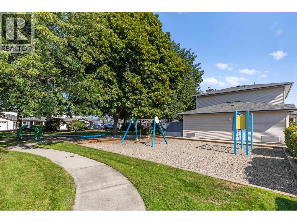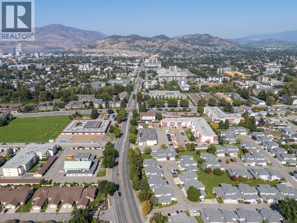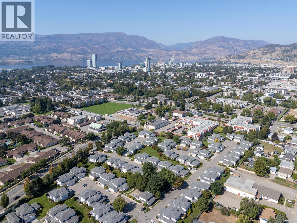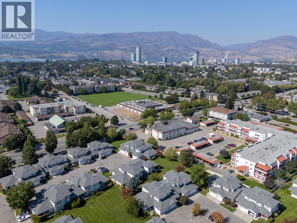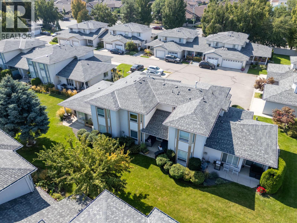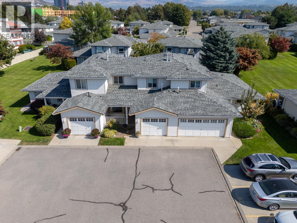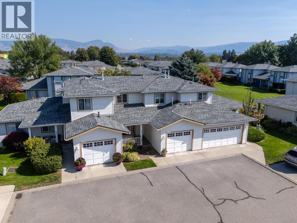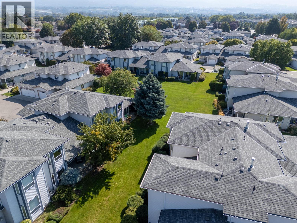1120 Guisachan Road Unit# 82 Kelowna, British Columbia V1Y 9R5
$649,900Maintenance,
$452.63 Monthly
Maintenance,
$452.63 MonthlyLocated in Kelowna’s most sought-after central neighbourhood, this beautifully updated 3-bed, 3-bath townhouse in Aberdeen Estates offers the perfect blend of comfort, style, and convenience. Steps from beaches, shopping, restaurants, the hospital, and more, this property provides an unmatched location for those seeking the best of urban living. Upon entry, you’re welcomed by a bright and thoughtfully updated interior featuring modern finishes, fresh paint, granite countertops and a seamless layout designed for both comfort and functionality. The bright living room complete with a gas fireplace, provides ample space for both relaxation and entertaining. Engineered hardwood flooring extends through the dining & living areas, adding a modern touch. The kitchen includes a charming eating nook, ideal for family meals or casual dining, w/ versatile options to suit various lifestyles. Enjoy year-round comfort with a NEW Furnace & AC (2024), ensuring your home remains cozy in every season. Upstairs, the spacious primary bedroom offers a beautifully updated 3-pc ensuite for added comfort and privacy, while 2 additional generously sized bedrooms share a modern, updated full bathroom. The attached garage comes equipped w/ a Tesla charging station, making it a great option for eco-conscious homeowners. Nestled in a peaceful cul-de-sac, this home benefits from minimal traffic, no road noise, and a tranquil greenspace just outside the back patio-perfect for enjoying the outdoors in peace (id:60329)
Property Details
| MLS® Number | 10363074 |
| Property Type | Single Family |
| Neigbourhood | Kelowna South |
| Community Name | Aberdeen Estates |
| Parking Space Total | 3 |
Building
| Bathroom Total | 3 |
| Bedrooms Total | 3 |
| Basement Type | Crawl Space |
| Constructed Date | 1998 |
| Construction Style Attachment | Attached |
| Cooling Type | Central Air Conditioning |
| Fireplace Fuel | Gas |
| Fireplace Present | Yes |
| Fireplace Total | 1 |
| Fireplace Type | Unknown |
| Half Bath Total | 1 |
| Heating Type | Forced Air, See Remarks |
| Stories Total | 2 |
| Size Interior | 1,550 Ft2 |
| Type | Row / Townhouse |
| Utility Water | Municipal Water |
Parking
| Attached Garage | 1 |
Land
| Acreage | No |
| Sewer | Municipal Sewage System |
| Size Total Text | Under 1 Acre |
| Zoning Type | Unknown |
Rooms
| Level | Type | Length | Width | Dimensions |
|---|---|---|---|---|
| Second Level | Primary Bedroom | 12'0'' x 18'1'' | ||
| Second Level | Bedroom | 12'1'' x 10' | ||
| Second Level | Bedroom | 11'1'' x 11'1'' | ||
| Second Level | 4pc Bathroom | 9'7'' x 5'0'' | ||
| Second Level | 3pc Ensuite Bath | 12'0'' x 4'11'' | ||
| Main Level | Dining Room | 12'4'' x 11'3'' | ||
| Main Level | Utility Room | 3'3'' x 5'3'' | ||
| Main Level | Living Room | 12' x 18'2'' | ||
| Main Level | Kitchen | 12' x 19'6'' | ||
| Main Level | 2pc Bathroom | 4'8'' x 5'2'' |
https://www.realtor.ca/real-estate/28884756/1120-guisachan-road-unit-82-kelowna-kelowna-south
Contact Us
Contact us for more information
