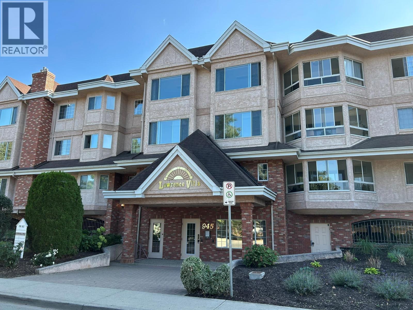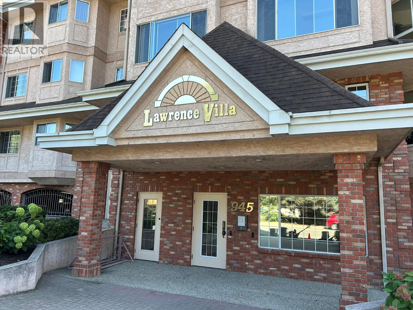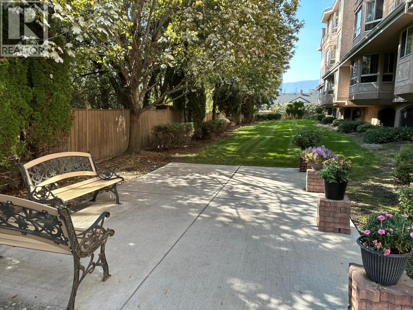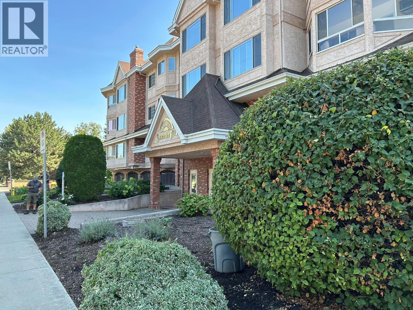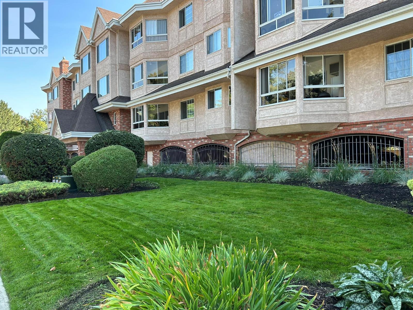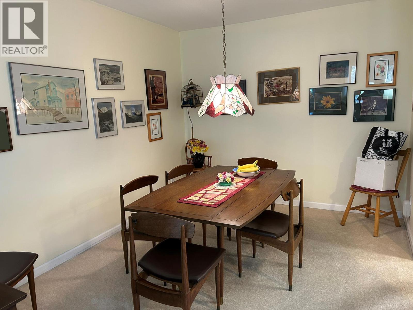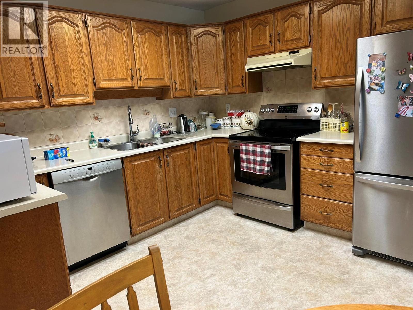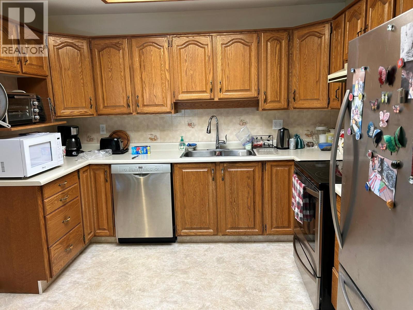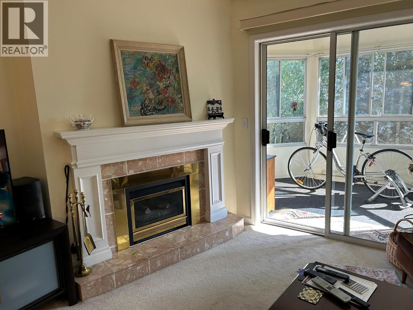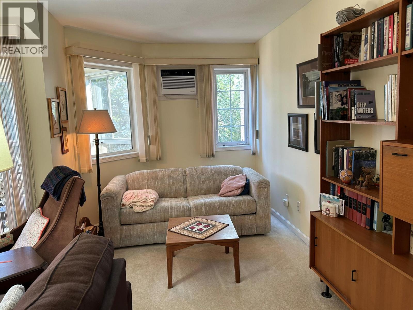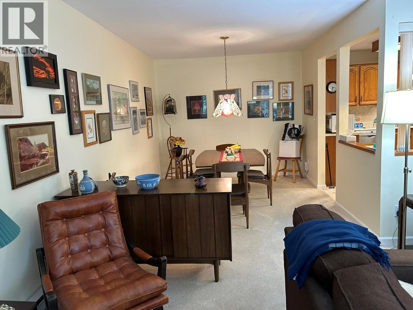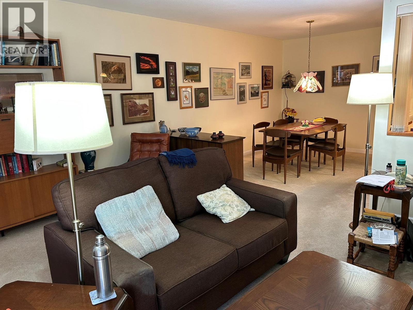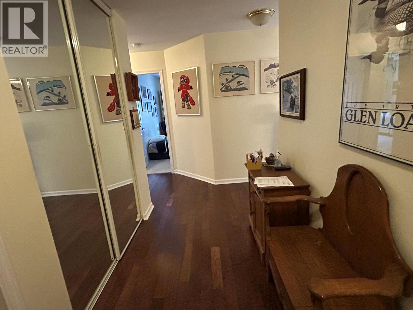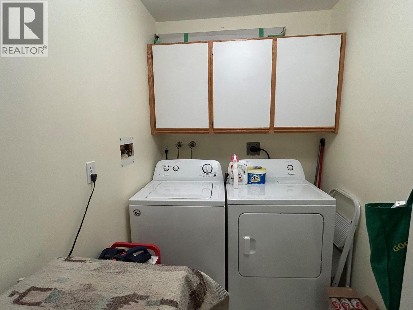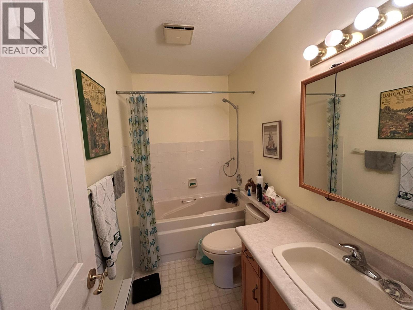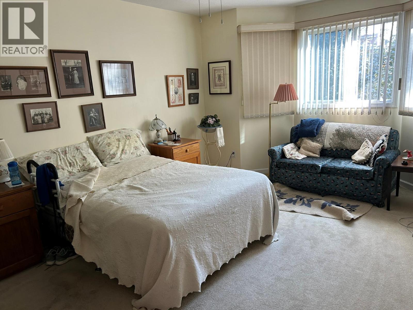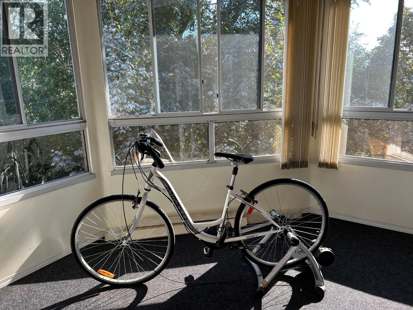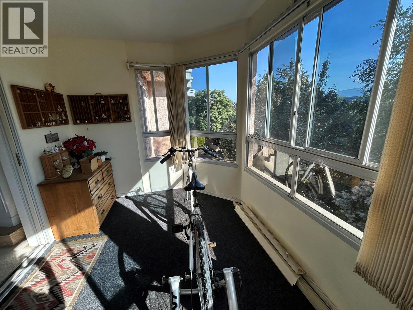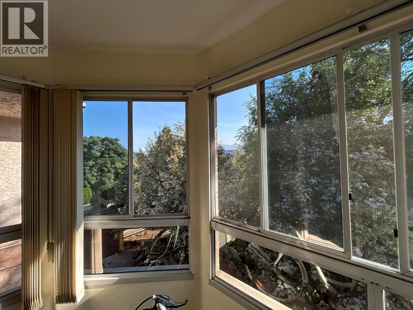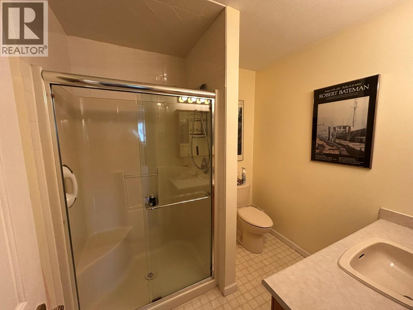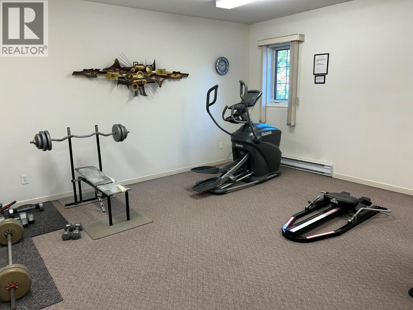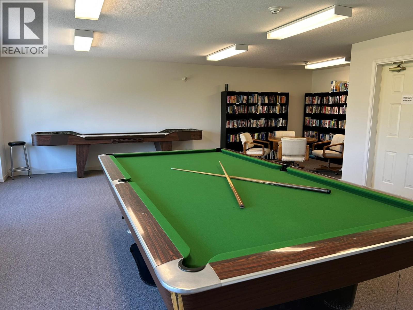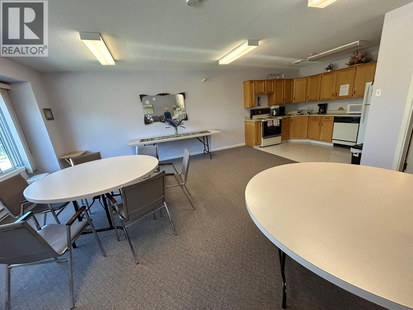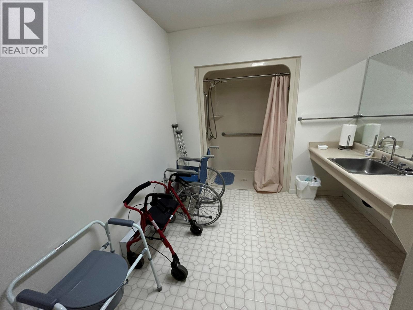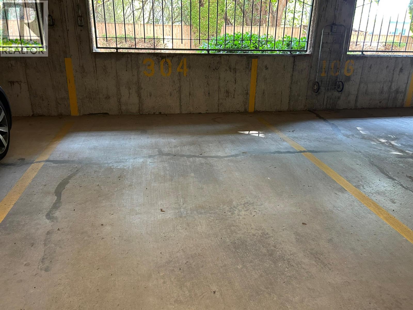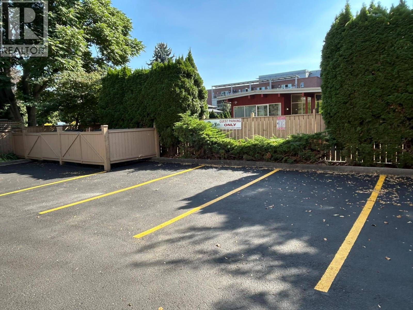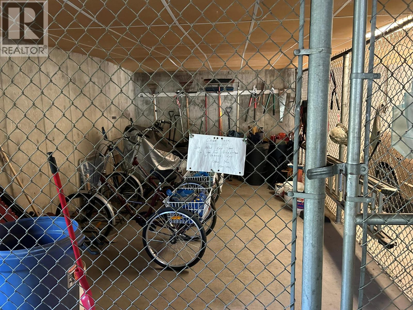945 Lawrence Avenue Unit# 304 Kelowna, British Columbia V1Y 6M3
$389,000Maintenance,
$410.32 Monthly
Maintenance,
$410.32 MonthlyEnjoy living large in this spacious home 1322 sq/ft 2 bed bath with sun room. Glorious light and Mt views from this top floor south facing unit in the very popular complex Lawrence Villas, centrally located to all the city has to offer. Walking distance to lake, restaurants and shopping . This complex comes with many bonus rooms; games room, common gathering room with kitchen, gym area and also wheel chair accessible shower room. Gorgeous landscaping surrounds this complex with ample visitor parking and additional parking spots available for rent. Also includes a large storage locker approximately 8 ' high x 8 ' deep x 4' wide plus car wash area in the garage. ONLY CATS ALLOWED, 55 PLUS building. (id:60329)
Property Details
| MLS® Number | 10363285 |
| Property Type | Single Family |
| Neigbourhood | Kelowna North |
| Community Name | Lawrence Villas |
| Community Features | Pets Allowed With Restrictions, Seniors Oriented |
| Parking Space Total | 1 |
| Storage Type | Storage, Locker |
Building
| Bathroom Total | 2 |
| Bedrooms Total | 2 |
| Constructed Date | 1991 |
| Cooling Type | Wall Unit |
| Heating Fuel | Electric |
| Heating Type | See Remarks |
| Stories Total | 1 |
| Size Interior | 1,322 Ft2 |
| Type | Apartment |
| Utility Water | Municipal Water |
Parking
| Parkade |
Land
| Acreage | No |
| Sewer | Municipal Sewage System |
| Size Total Text | Under 1 Acre |
| Zoning Type | Unknown |
Rooms
| Level | Type | Length | Width | Dimensions |
|---|---|---|---|---|
| Main Level | Laundry Room | 8' x 4' | ||
| Main Level | Foyer | 12' x 4' | ||
| Main Level | Sunroom | 12' x 6' | ||
| Main Level | Full Bathroom | 7' x 7' | ||
| Main Level | Full Ensuite Bathroom | 10' x 6' | ||
| Main Level | Bedroom | 12' x 11' | ||
| Main Level | Living Room | 18' x 16' | ||
| Main Level | Dining Room | 11' x 10' | ||
| Main Level | Kitchen | 12' x 11' | ||
| Main Level | Primary Bedroom | 15' x 13' |
https://www.realtor.ca/real-estate/28883294/945-lawrence-avenue-unit-304-kelowna-kelowna-north
Contact Us
Contact us for more information
