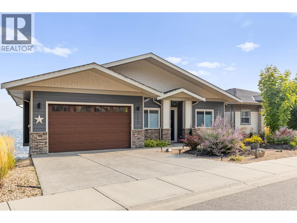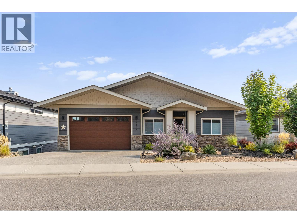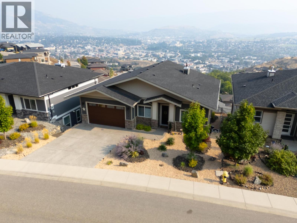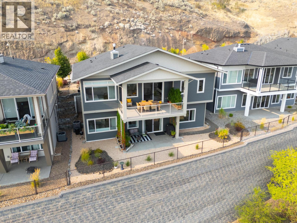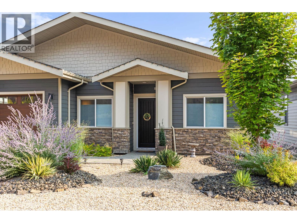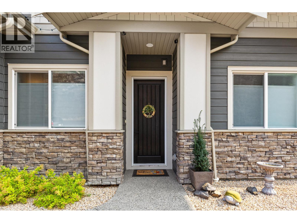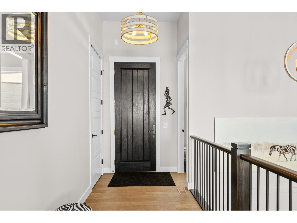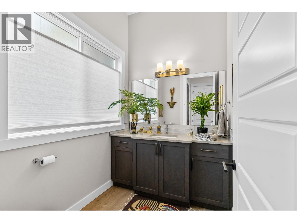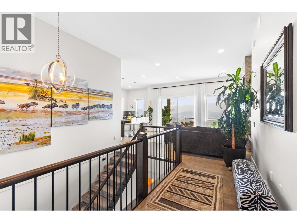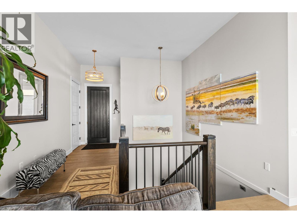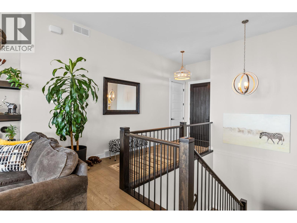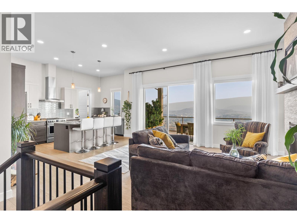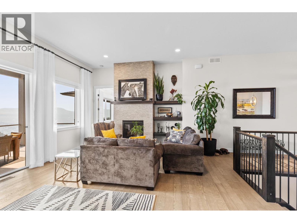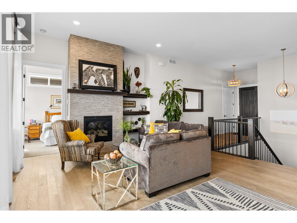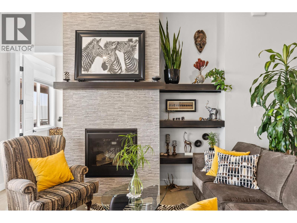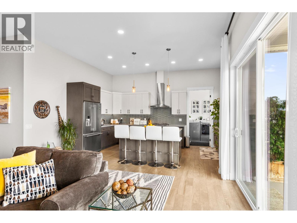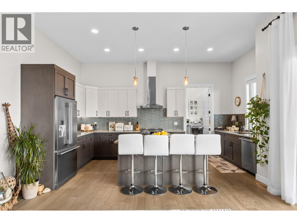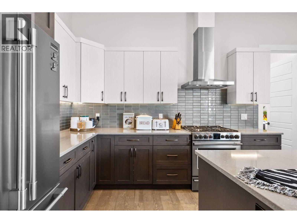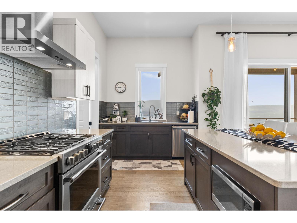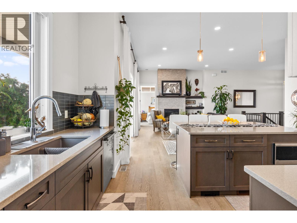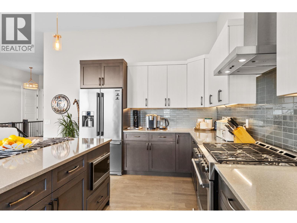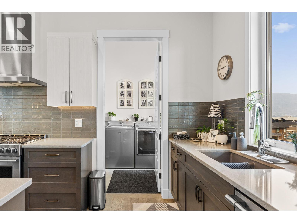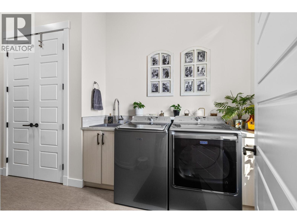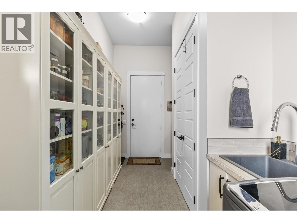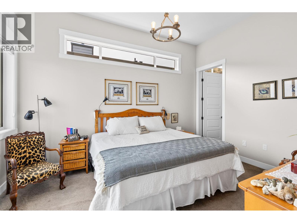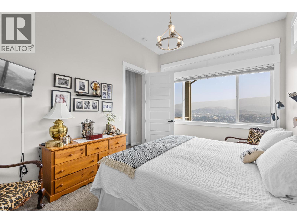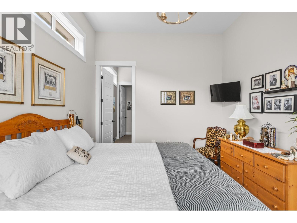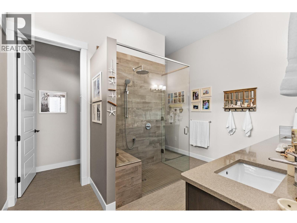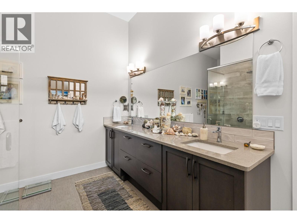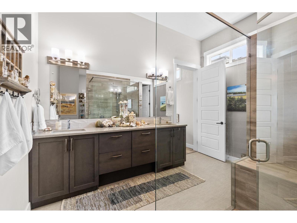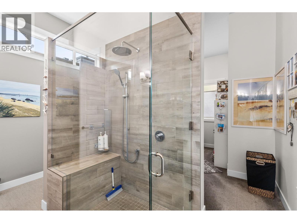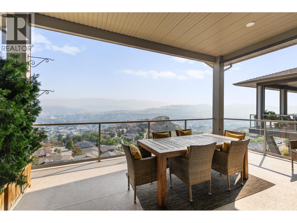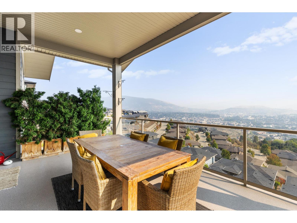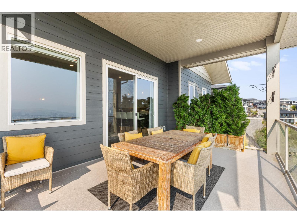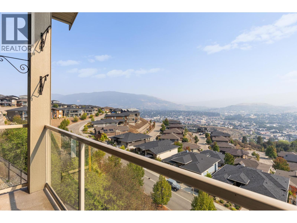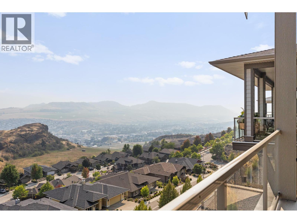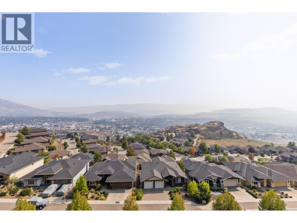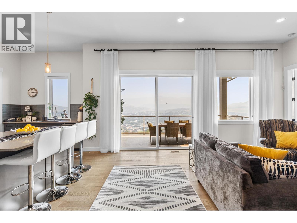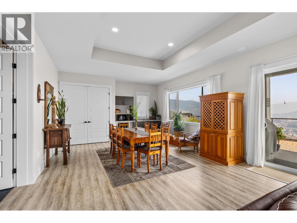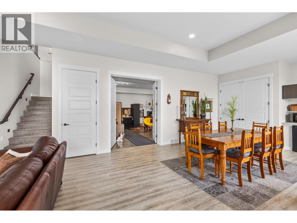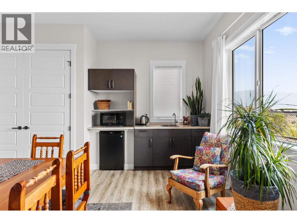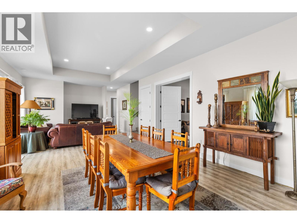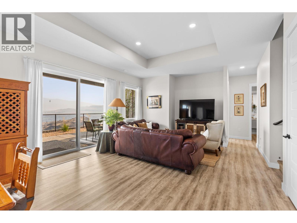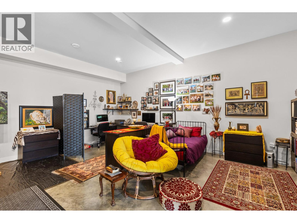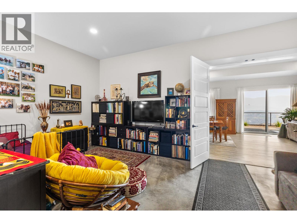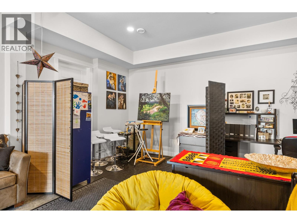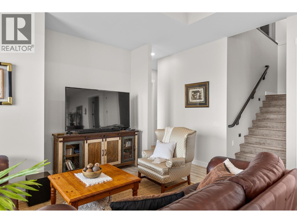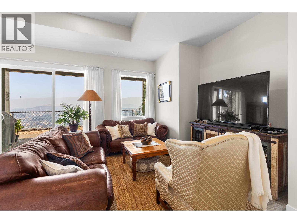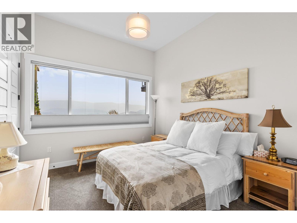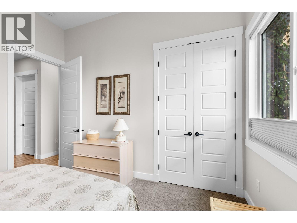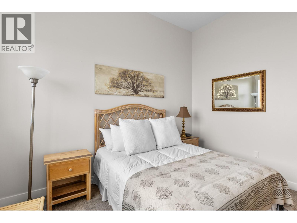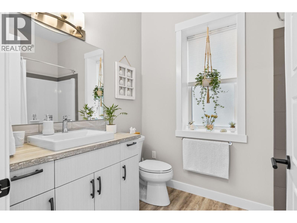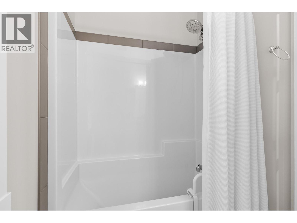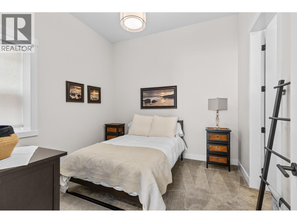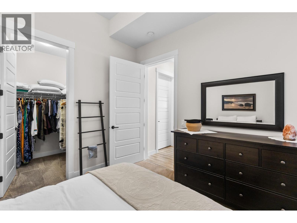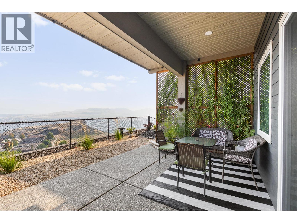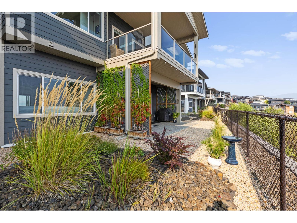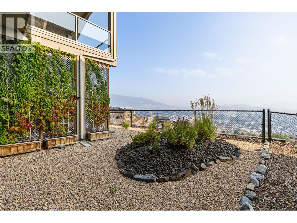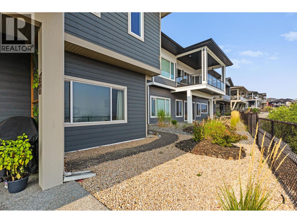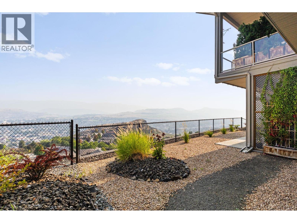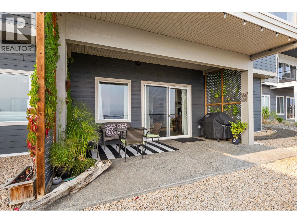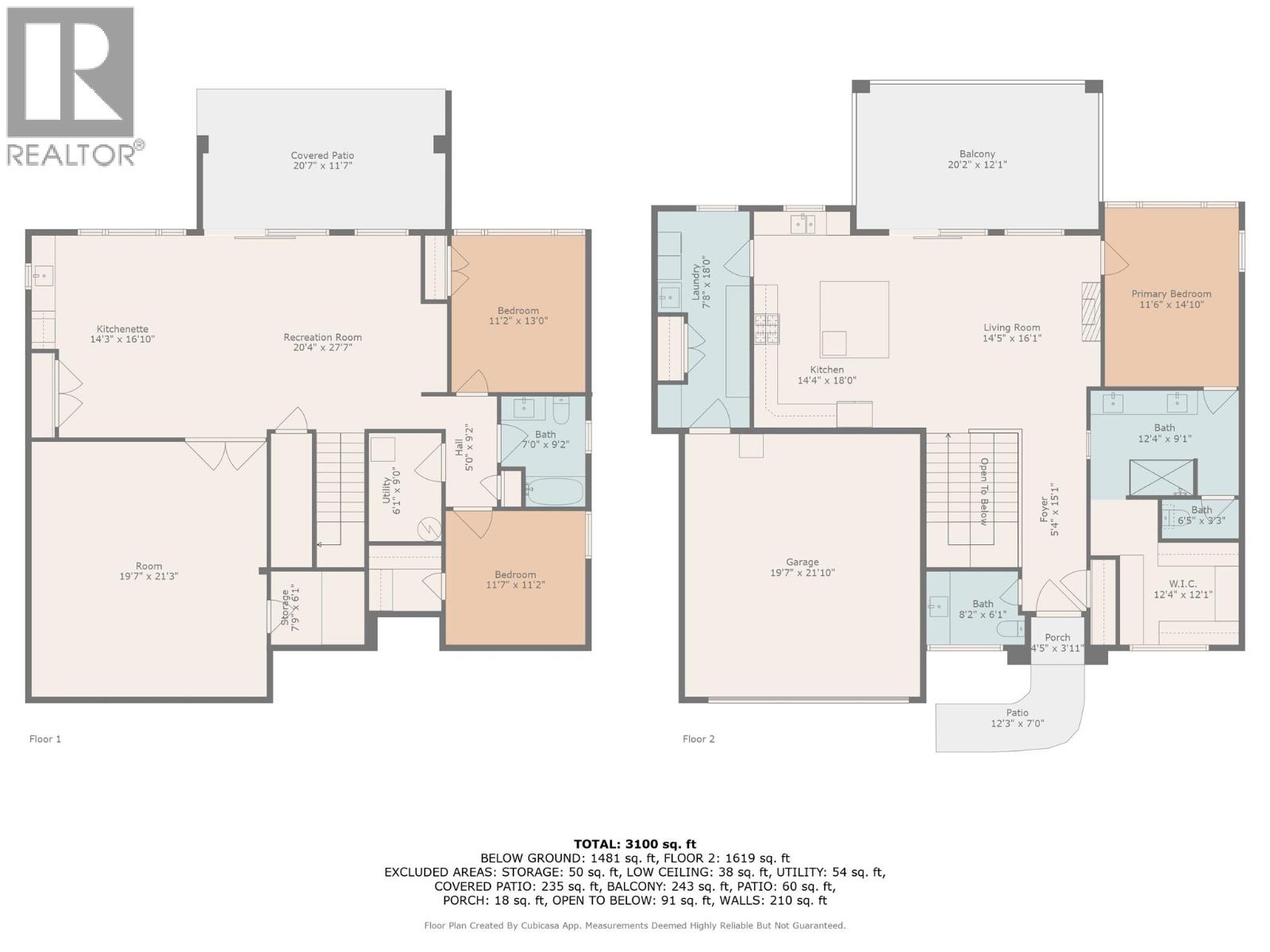3 Bedroom
3 Bathroom
3,100 ft2
Ranch
Fireplace
Central Air Conditioning
Forced Air, See Remarks
$1,250,000
Welcome to this immaculate, stunning 3 bed, 3 bath home perched on Turtle Mountain, offering some of Vernon’s most spectacular city and mountain views. Designed with an open concept layout, this home is perfect for both entertaining and everyday living. The main floor showcases a spacious living room with a cozy gas fireplace and direct access to the patio, where you can relax and take in the sweeping views. The high end kitchen features stainless steel appliances and a large island with seating, ideal for casual dining and gathering with family and friends. The primary bedroom is conveniently located on the main level, complete with a luxurious ensuite and walk-in closet. Downstairs, are two additional bedrooms along with an in-law suite, offering flexibility for extended family and guests. Turtle Mountain’s sought after location combines tranquility with easy access to all of Vernon’s amenities, making this an exceptional opportunity you won’t want to miss. (id:60329)
Property Details
|
MLS® Number
|
10363095 |
|
Property Type
|
Single Family |
|
Neigbourhood
|
Bella Vista |
|
Community Features
|
Pets Allowed |
|
Parking Space Total
|
2 |
|
View Type
|
City View, Mountain View, Valley View, View (panoramic) |
Building
|
Bathroom Total
|
3 |
|
Bedrooms Total
|
3 |
|
Architectural Style
|
Ranch |
|
Constructed Date
|
2019 |
|
Construction Style Attachment
|
Detached |
|
Cooling Type
|
Central Air Conditioning |
|
Fireplace Fuel
|
Gas |
|
Fireplace Present
|
Yes |
|
Fireplace Total
|
1 |
|
Fireplace Type
|
Unknown |
|
Half Bath Total
|
1 |
|
Heating Type
|
Forced Air, See Remarks |
|
Stories Total
|
2 |
|
Size Interior
|
3,100 Ft2 |
|
Type
|
House |
|
Utility Water
|
Municipal Water |
Parking
Land
|
Acreage
|
No |
|
Sewer
|
Municipal Sewage System |
|
Size Irregular
|
0.21 |
|
Size Total
|
0.21 Ac|under 1 Acre |
|
Size Total Text
|
0.21 Ac|under 1 Acre |
|
Zoning Type
|
Unknown |
Rooms
| Level |
Type |
Length |
Width |
Dimensions |
|
Basement |
Other |
|
|
19'7'' x 21'3'' |
|
Basement |
Kitchen |
|
|
14'3'' x 16'10'' |
|
Basement |
Recreation Room |
|
|
20'4'' x 27'7'' |
|
Basement |
Storage |
|
|
7'9'' x 6'1'' |
|
Basement |
Utility Room |
|
|
6'1'' x 9'0'' |
|
Basement |
Bedroom |
|
|
11'2'' x 13'0'' |
|
Basement |
3pc Bathroom |
|
|
7'0'' x 9'2'' |
|
Basement |
Bedroom |
|
|
11'7'' x 11'2'' |
|
Main Level |
2pc Bathroom |
|
|
8'2'' x 6'1'' |
|
Main Level |
Laundry Room |
|
|
7'8'' x 18'0'' |
|
Main Level |
Kitchen |
|
|
14'4'' x 18'0'' |
|
Main Level |
Living Room |
|
|
14'5'' x 16'1'' |
|
Main Level |
Other |
|
|
12'4'' x 12'1'' |
|
Main Level |
4pc Ensuite Bath |
|
|
12'4'' x 9'1'' |
|
Main Level |
Primary Bedroom |
|
|
11'6'' x 14'10'' |
|
Main Level |
Foyer |
|
|
5'4'' x 15'1'' |
https://www.realtor.ca/real-estate/28882290/5056-turtle-pond-place-vernon-bella-vista
