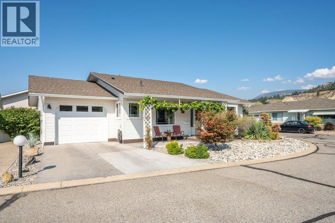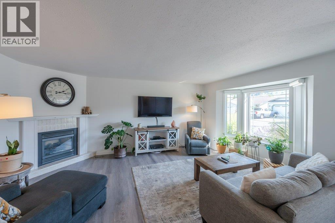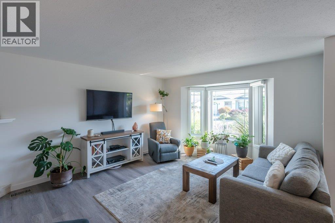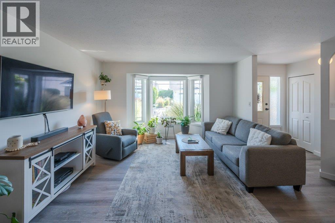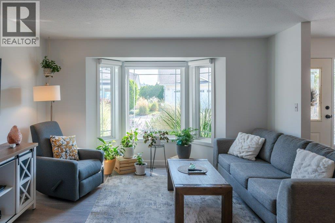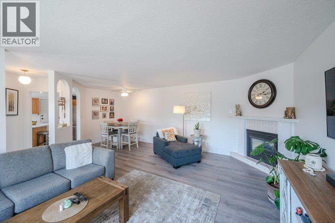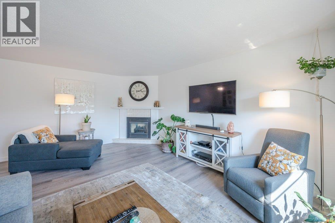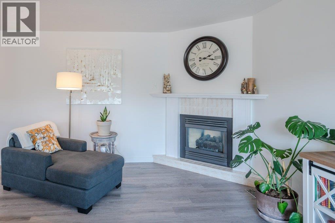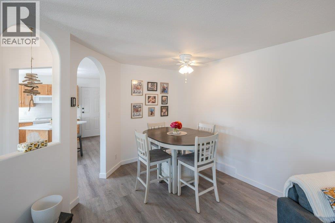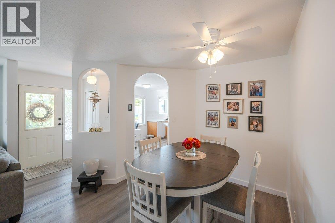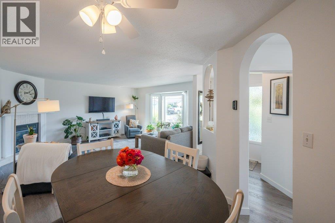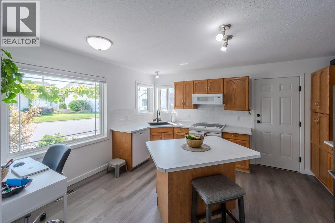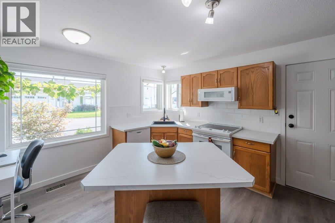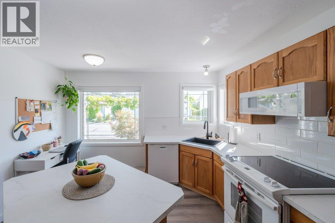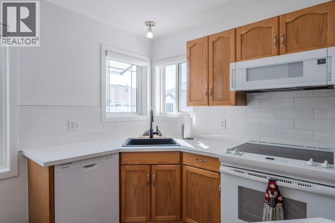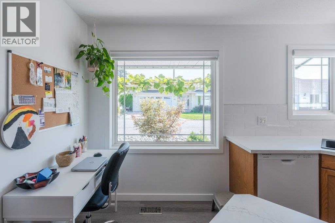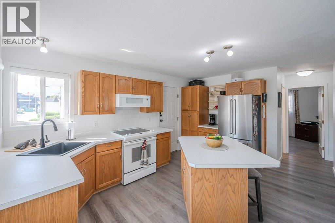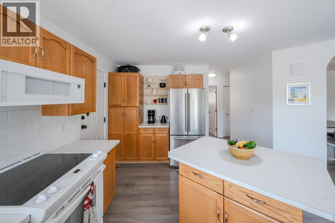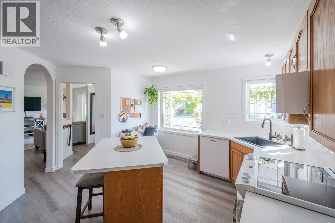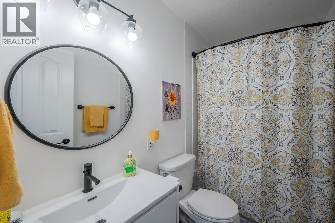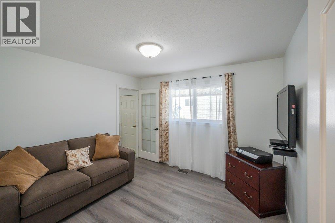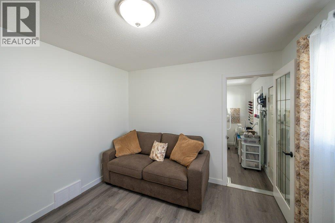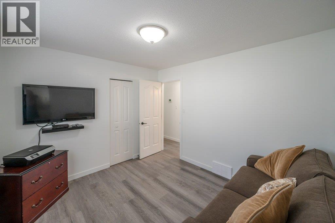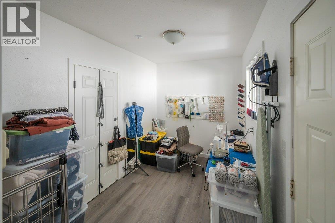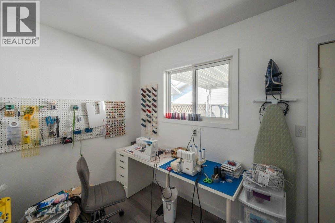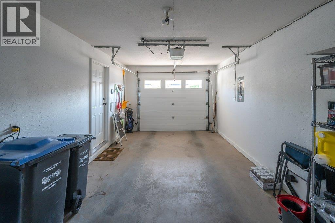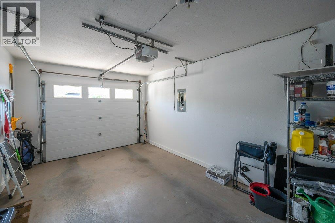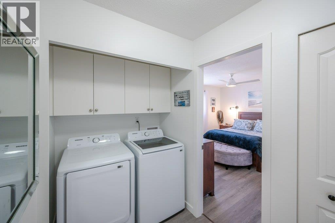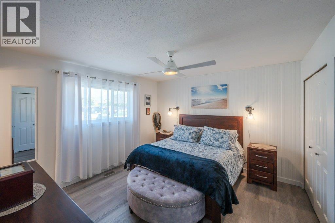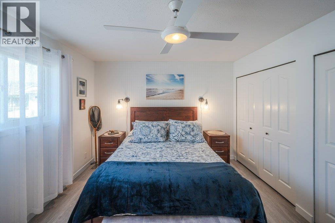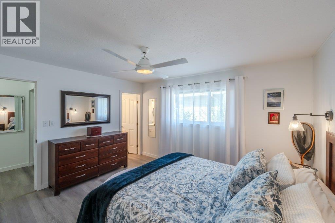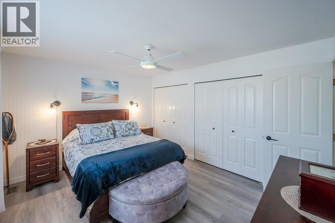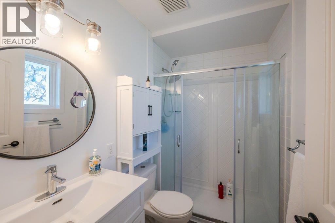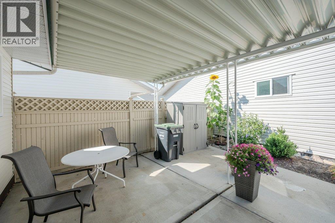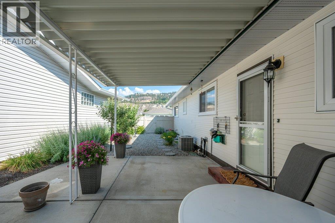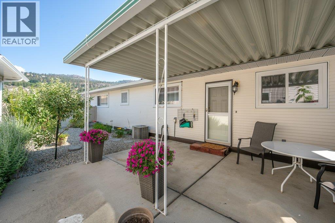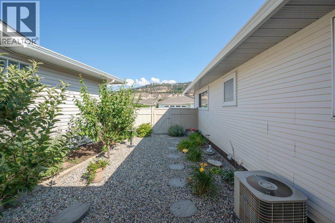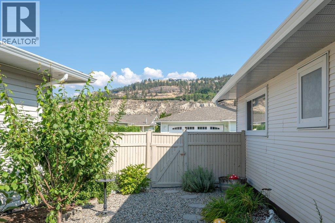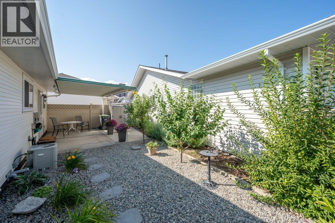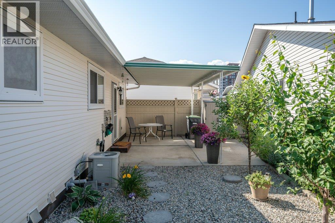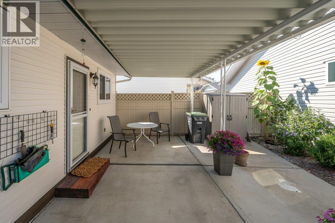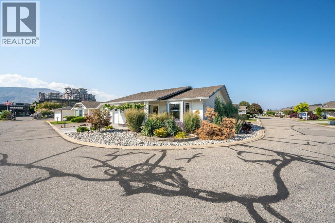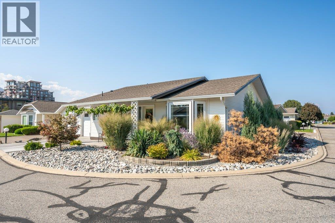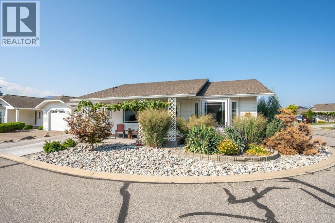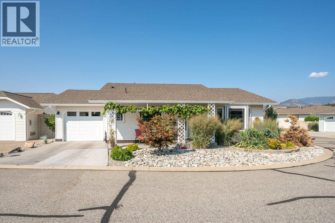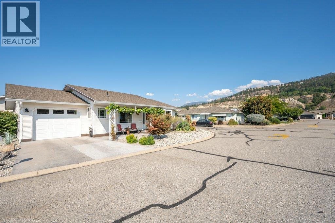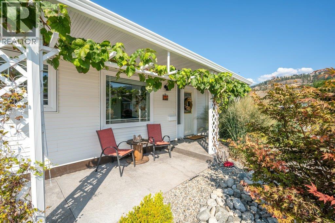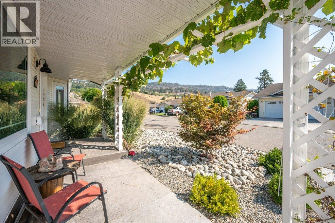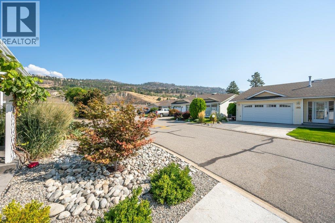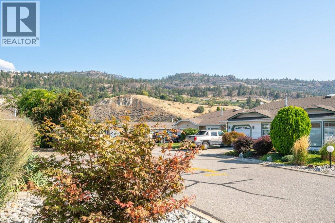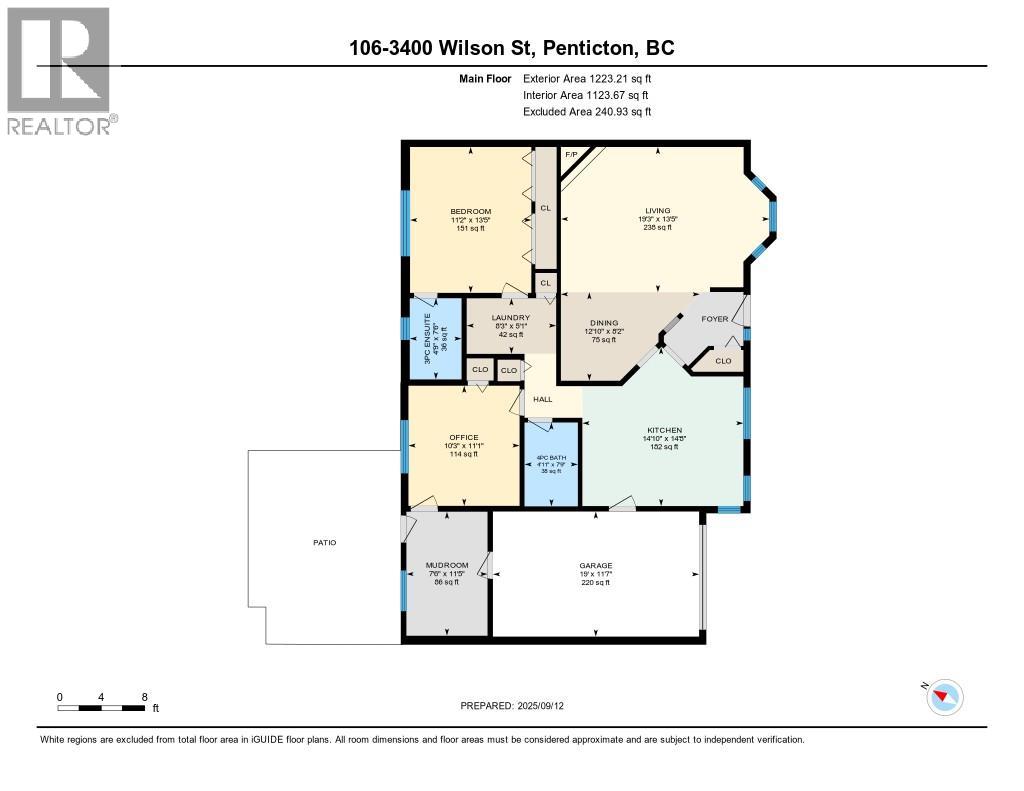3400 Wilson Street Unit# 106 Penticton, British Columbia V2A 8E3
$689,000Maintenance,
$95 Monthly
Maintenance,
$95 MonthlyOPEN HOUSE SATURDAY SEPT 20 BETWEEN 10-11am!! Step into this charming 2-bedroom, 2-bathroom rancher with a versatile bonus room, ideal for a home office, hobby space, or quiet retreat. With its thoughtfully designed floor plan, modern touches, and plenty of natural light, this home blends comfort and functionality. The kitchen boasts stylish newer appliances and updated light fixtures, offering a bright and elegant setting for both everyday cooking and entertaining. The open living and dining area provides a welcoming space to gather, while the generous crawl space ensures ample storage. Outside, a private backyard with a covered patio sets the stage for relaxation or hosting guests. Perfectly situated just a short stroll to Skaha Lake Park & Beach, restaurants, transit, and shopping, this property offers convenience at your doorstep. Located within The Springs, one of Penticton’s premier 55+ gated communities, residents enjoy a secure, low-maintenance lifestyle in a warm and welcoming setting. With a bare land strata fee of just $95 per month and pet-friendly bylaws allowing a small dog or cat, this move-in ready home is an excellent choice for retirees, snowbirds, or anyone seeking comfort and peace of mind. (id:60329)
Property Details
| MLS® Number | 10362647 |
| Property Type | Single Family |
| Neigbourhood | Main South |
| Community Name | The Springs |
| Amenities Near By | Airport, Recreation, Shopping |
| Community Features | Pets Allowed, Seniors Oriented |
| Features | Level Lot, Corner Site |
| Parking Space Total | 1 |
| View Type | Mountain View |
Building
| Bathroom Total | 2 |
| Bedrooms Total | 2 |
| Appliances | Range, Refrigerator, Dishwasher, Dryer, Microwave, Washer |
| Architectural Style | Ranch |
| Basement Type | Crawl Space |
| Constructed Date | 1989 |
| Construction Style Attachment | Detached |
| Cooling Type | Central Air Conditioning |
| Exterior Finish | Vinyl Siding |
| Fireplace Fuel | Gas |
| Fireplace Present | Yes |
| Fireplace Total | 1 |
| Fireplace Type | Unknown |
| Heating Type | Forced Air, See Remarks |
| Roof Material | Asphalt Shingle |
| Roof Style | Unknown |
| Stories Total | 1 |
| Size Interior | 1,190 Ft2 |
| Type | House |
| Utility Water | Municipal Water |
Parking
| Additional Parking | |
| Other | |
| R V |
Land
| Access Type | Easy Access, Highway Access |
| Acreage | No |
| Land Amenities | Airport, Recreation, Shopping |
| Landscape Features | Landscaped, Level, Underground Sprinkler |
| Sewer | Municipal Sewage System |
| Size Irregular | 0.09 |
| Size Total | 0.09 Ac|under 1 Acre |
| Size Total Text | 0.09 Ac|under 1 Acre |
| Zoning Type | Unknown |
Rooms
| Level | Type | Length | Width | Dimensions |
|---|---|---|---|---|
| Main Level | Primary Bedroom | 13'5'' x 11'2'' | ||
| Main Level | Living Room | 19'3'' x 13'5'' | ||
| Main Level | Laundry Room | 8'3'' x 5'1'' | ||
| Main Level | Kitchen | 14'10'' x 14'8'' | ||
| Main Level | 3pc Ensuite Bath | Measurements not available | ||
| Main Level | Dining Room | 12'10'' x 8'2'' | ||
| Main Level | Bedroom | 11'1'' x 10'3'' | ||
| Main Level | 4pc Bathroom | Measurements not available |
https://www.realtor.ca/real-estate/28876163/3400-wilson-street-unit-106-penticton-main-south
Contact Us
Contact us for more information
