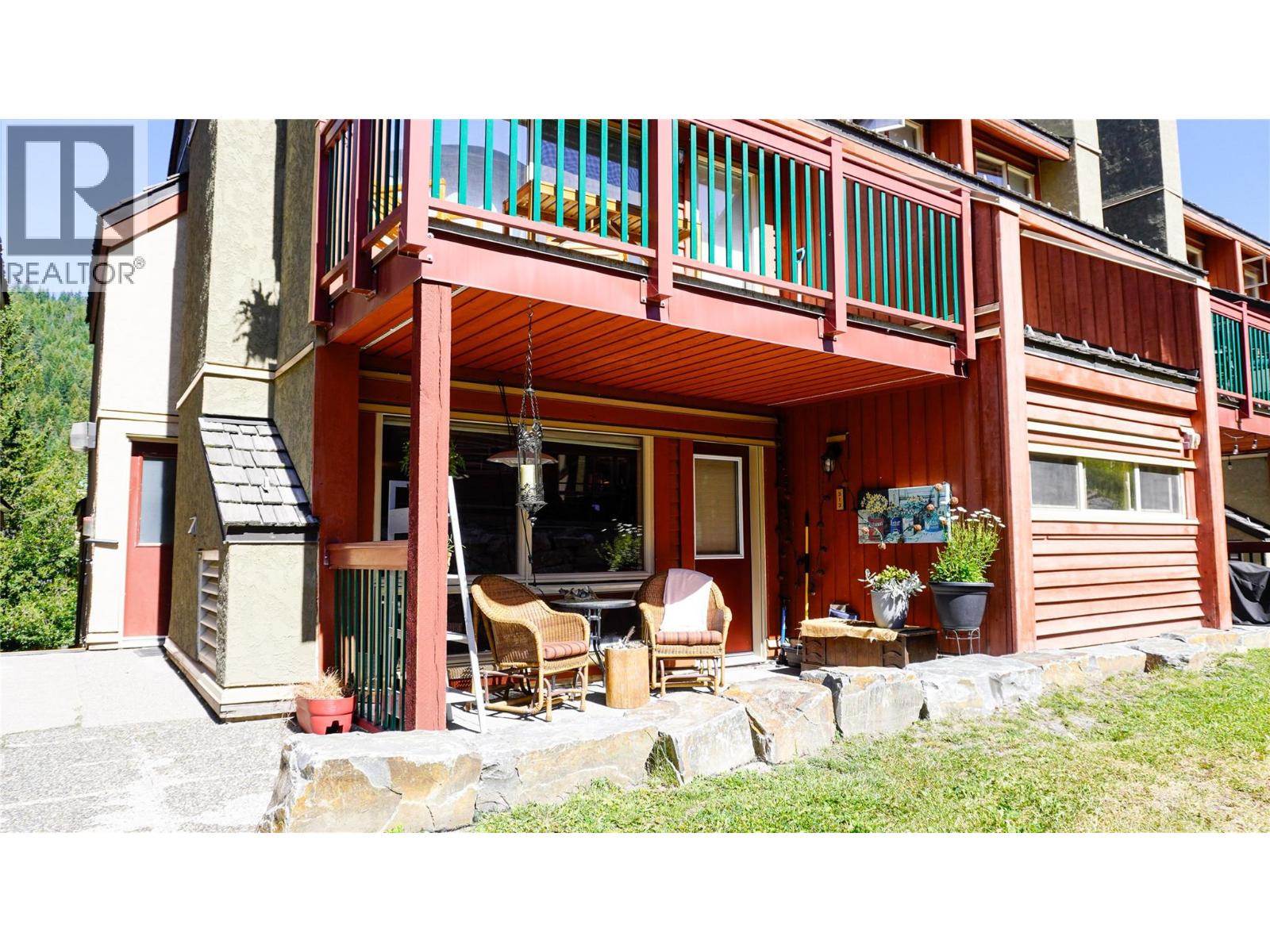2030 Panorama Drive Unit# 313 Panorama Mountain, British Columbia T0A 1T0
$299,000Maintenance, Cable TV, Reserve Fund Contributions, Electricity, Heat, Insurance, Ground Maintenance, Property Management, Other, See Remarks, Recreation Facilities, Sewer, Waste Removal, Water
$874.45 Monthly
Maintenance, Cable TV, Reserve Fund Contributions, Electricity, Heat, Insurance, Ground Maintenance, Property Management, Other, See Remarks, Recreation Facilities, Sewer, Waste Removal, Water
$874.45 MonthlyAbout 2030 Panorama Drive Unit# 313 Short Term Rentals Allowed in this beautiful one bedroom condo in the newest build in the Horsethief complex (2009). Welcome to 313 Horsethief, on the sunny side of the building looking up at the ski hill. Bring your clothes and skis and the rest is already in place. The unit offers two queen sized beds, vinyl plank flooring, stainless steel appliances, a large bath tub, a cozy wood burning fireplace and a covered patio for après ski. Communal hot tubs are just steps away and right outside the Jackpine pub. Heated parking and storage is located right below the unit. Call your agent today and get moving. (id:60329)
Property Details
| MLS® Number | 10363198 |
| Property Type | Recreational |
| Neigbourhood | Panorama |
| Community Name | Horsethief |
| Community Features | Recreational Facilities, Rentals Allowed |
| Features | One Balcony |
| Parking Space Total | 2 |
| Pool Type | Inground Pool, Outdoor Pool |
| Storage Type | Storage, Locker |
| View Type | Mountain View |
Building
| Bathroom Total | 1 |
| Bedrooms Total | 1 |
| Amenities | Laundry - Coin Op, Laundry Facility, Recreation Centre |
| Appliances | Range, Refrigerator, Dishwasher, Oven - Electric, Water Heater - Electric, Microwave |
| Constructed Date | 2009 |
| Exterior Finish | Cedar Siding |
| Fireplace Fuel | Wood |
| Fireplace Present | Yes |
| Fireplace Total | 1 |
| Fireplace Type | Conventional |
| Flooring Type | Mixed Flooring |
| Heating Type | Baseboard Heaters |
| Roof Material | Asphalt Shingle |
| Roof Style | Unknown |
| Stories Total | 1 |
| Size Interior | 650 Ft2 |
| Type | Apartment |
| Utility Water | Government Managed, Municipal Water |
Parking
| Additional Parking | |
| Attached Garage | 1 |
| Heated Garage | |
| Parkade | |
| Underground | 1 |
Land
| Acreage | No |
| Sewer | Municipal Sewage System |
| Size Total Text | Under 1 Acre |
| Zoning Type | Unknown |
Rooms
| Level | Type | Length | Width | Dimensions |
|---|---|---|---|---|
| Main Level | Primary Bedroom | 11' x 9' | ||
| Main Level | Full Bathroom | Measurements not available | ||
| Main Level | Dining Room | 11' x 8' | ||
| Main Level | Living Room | 15' x 12' | ||
| Main Level | Kitchen | 8' x 7' |
https://www.realtor.ca/real-estate/28874885/2030-panorama-drive-unit-313-panorama-mountain-panorama
Contact Us
Contact us for more information
















