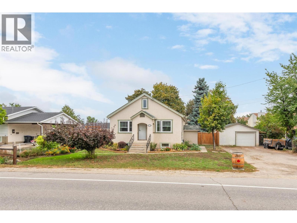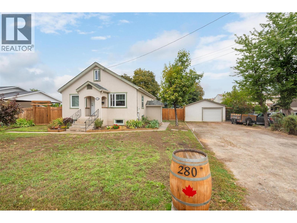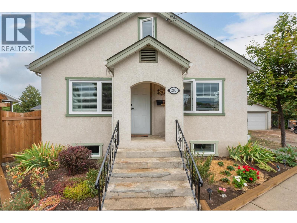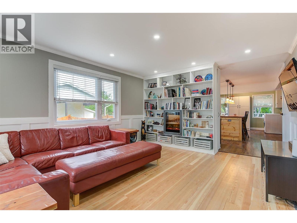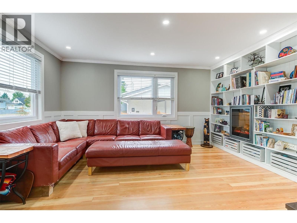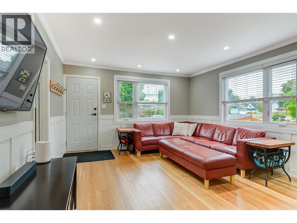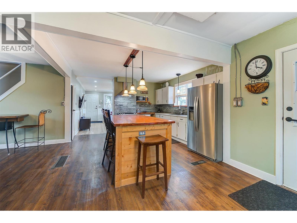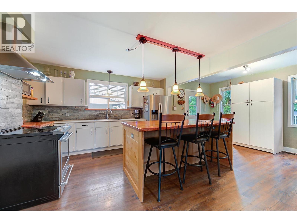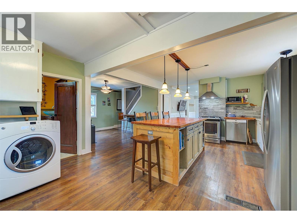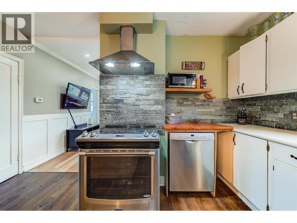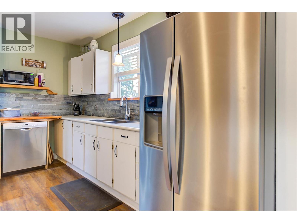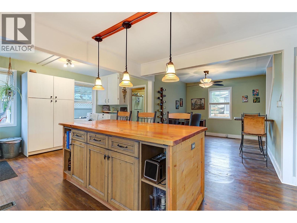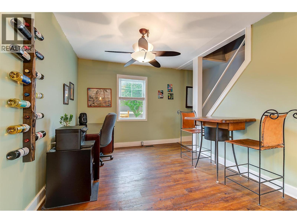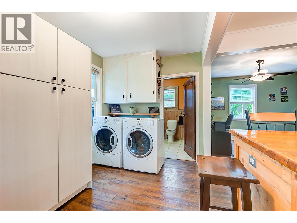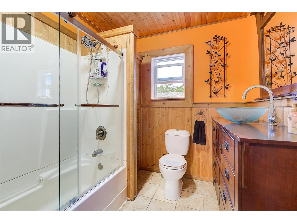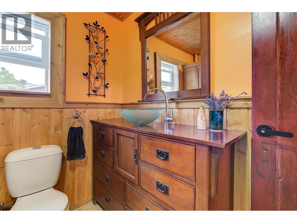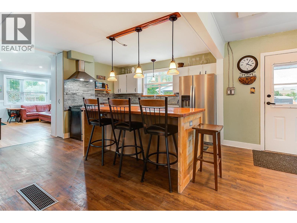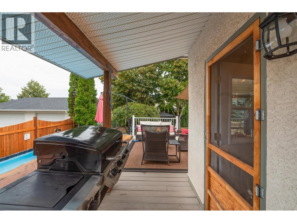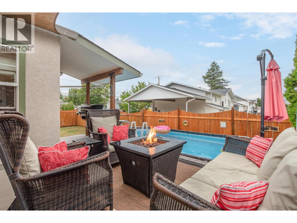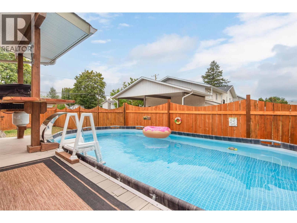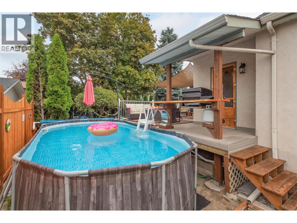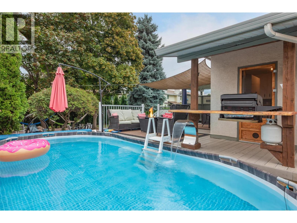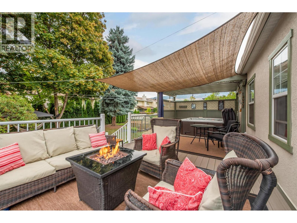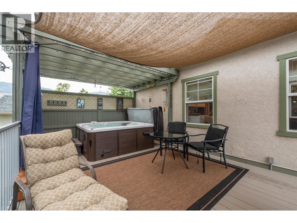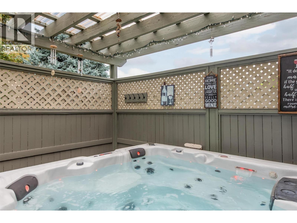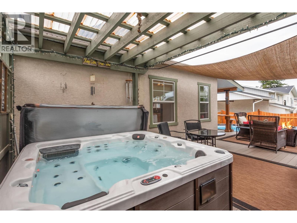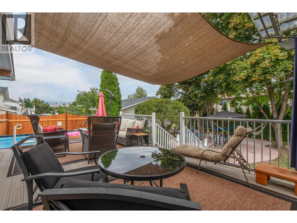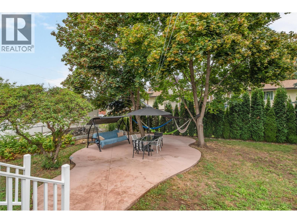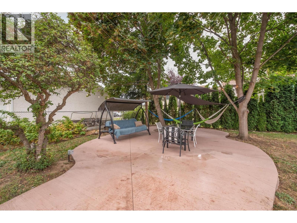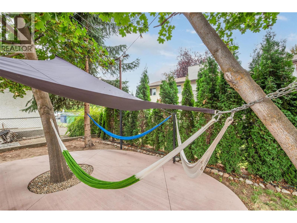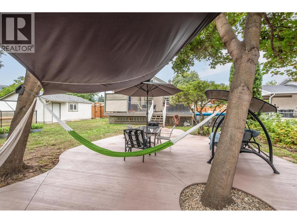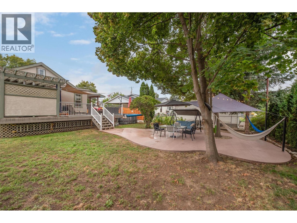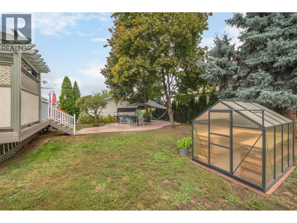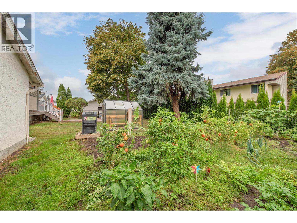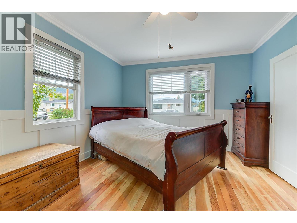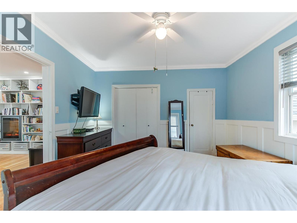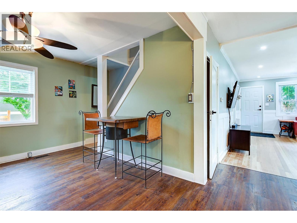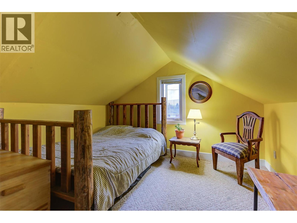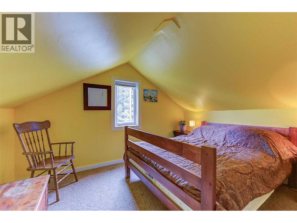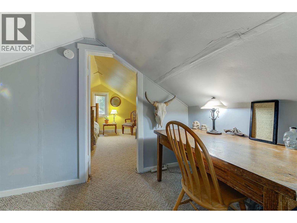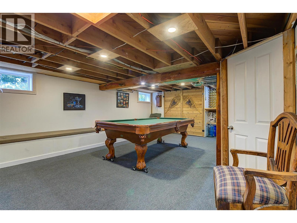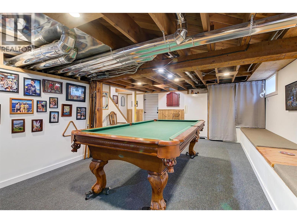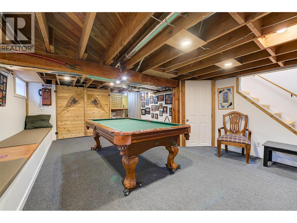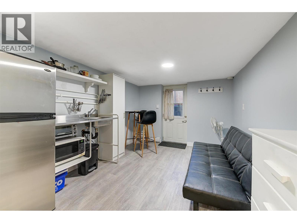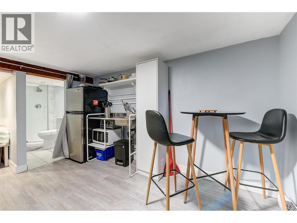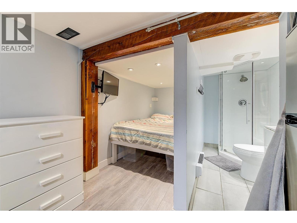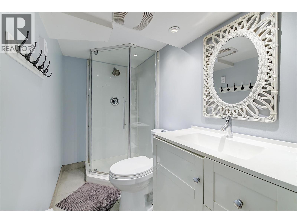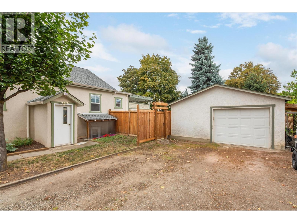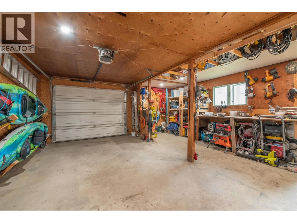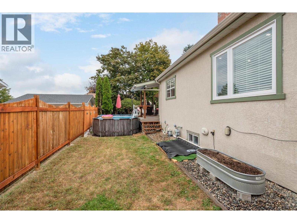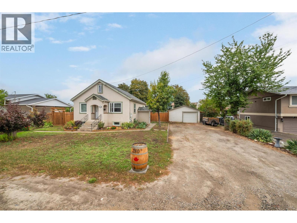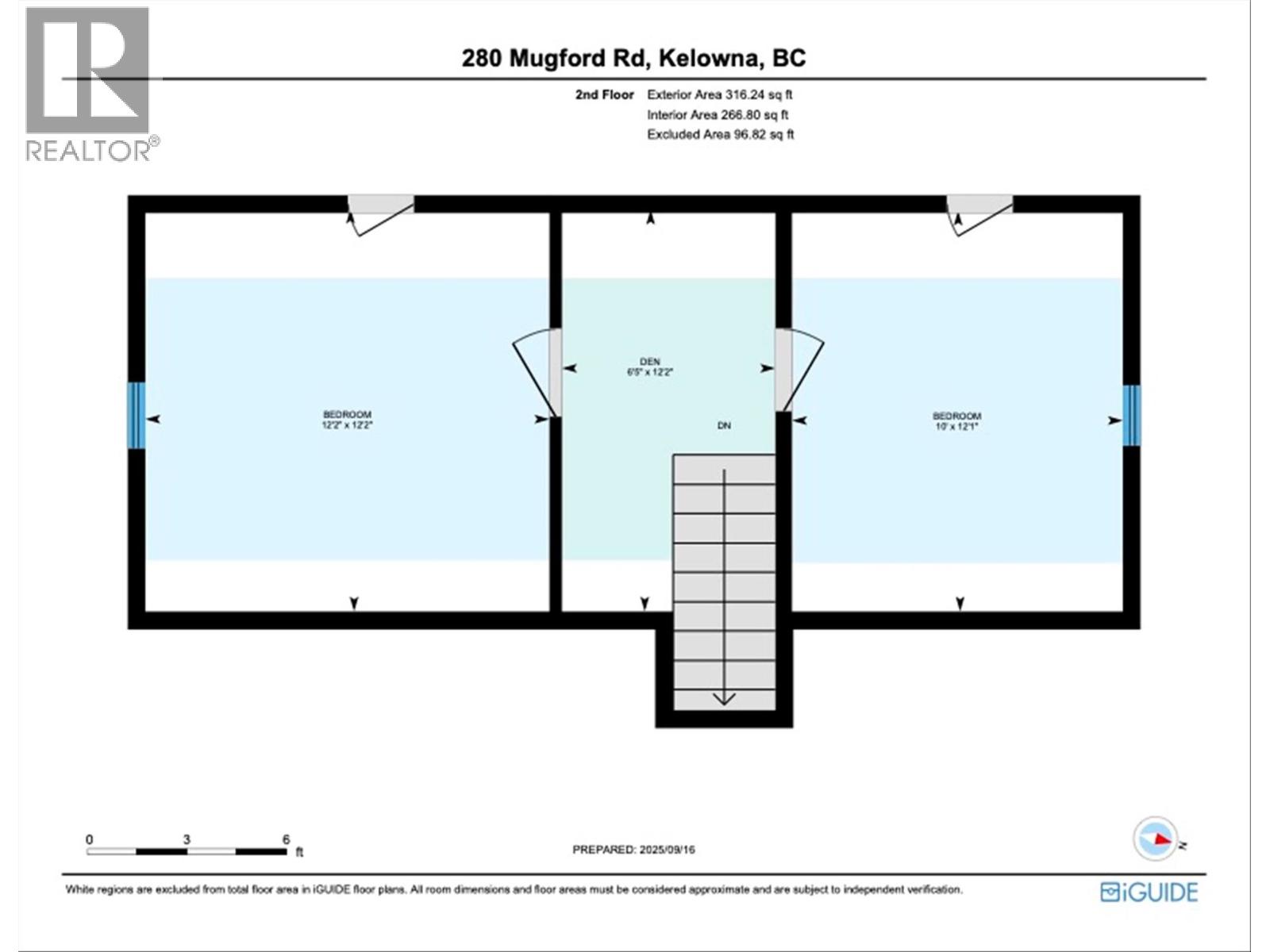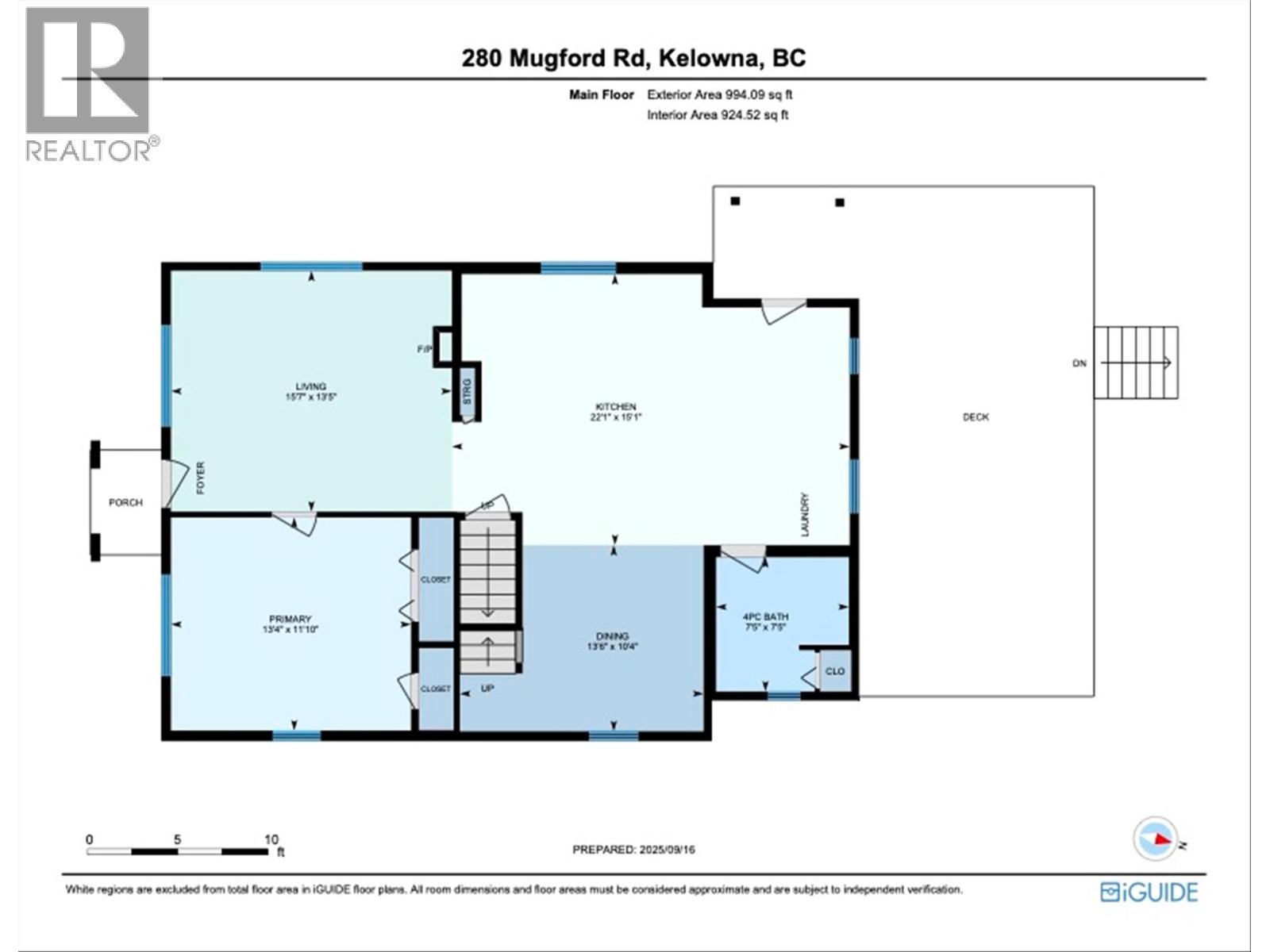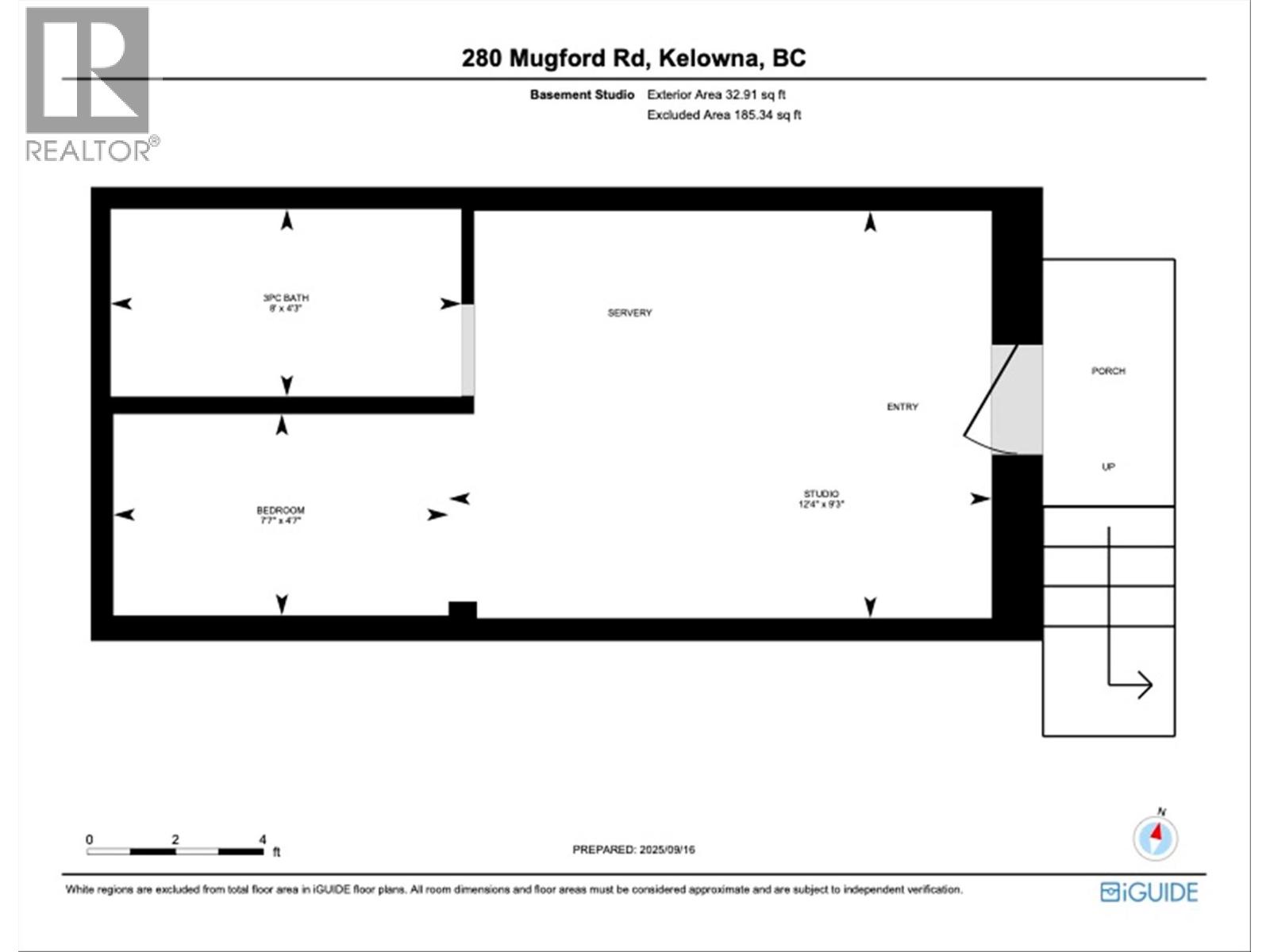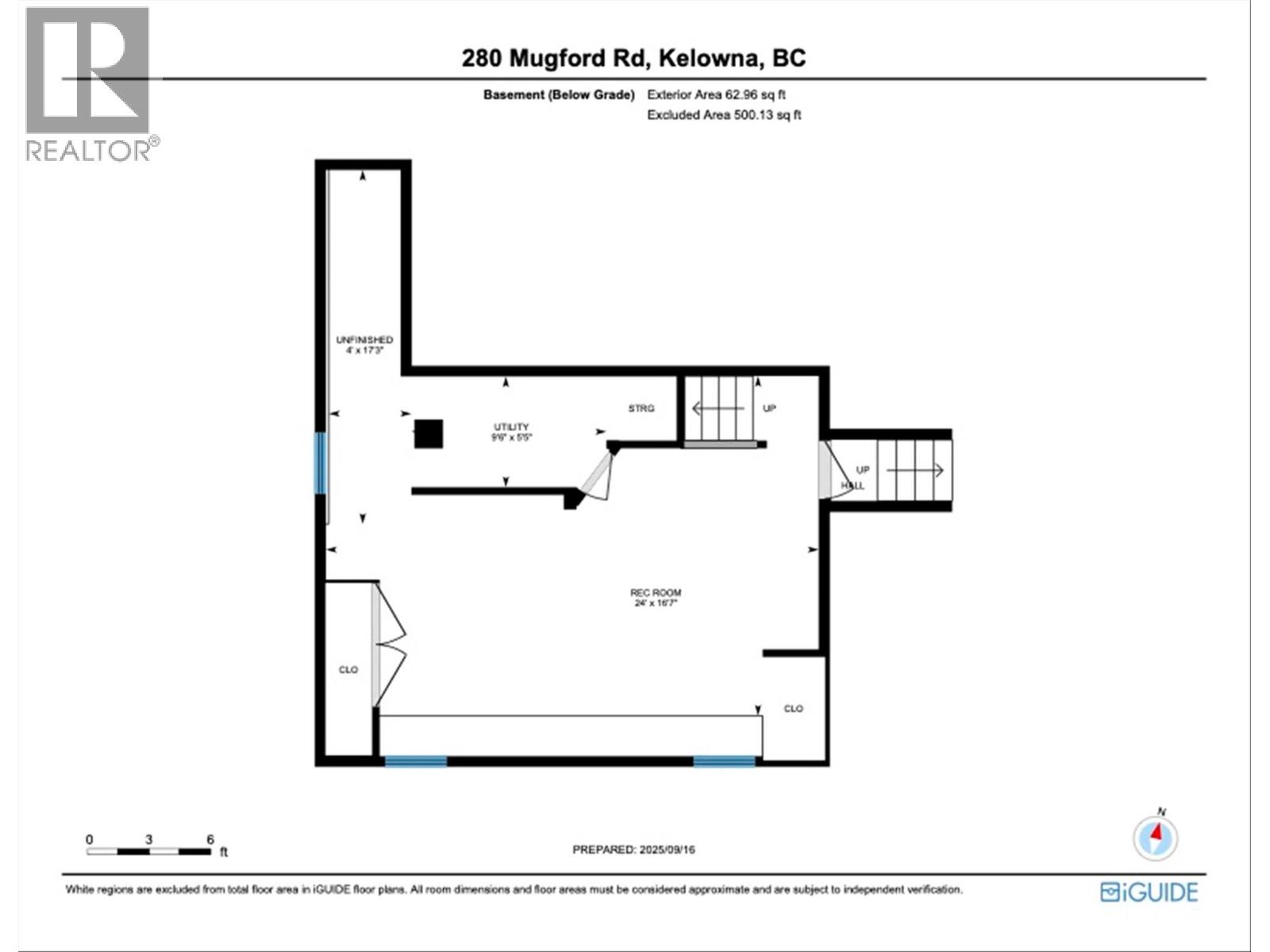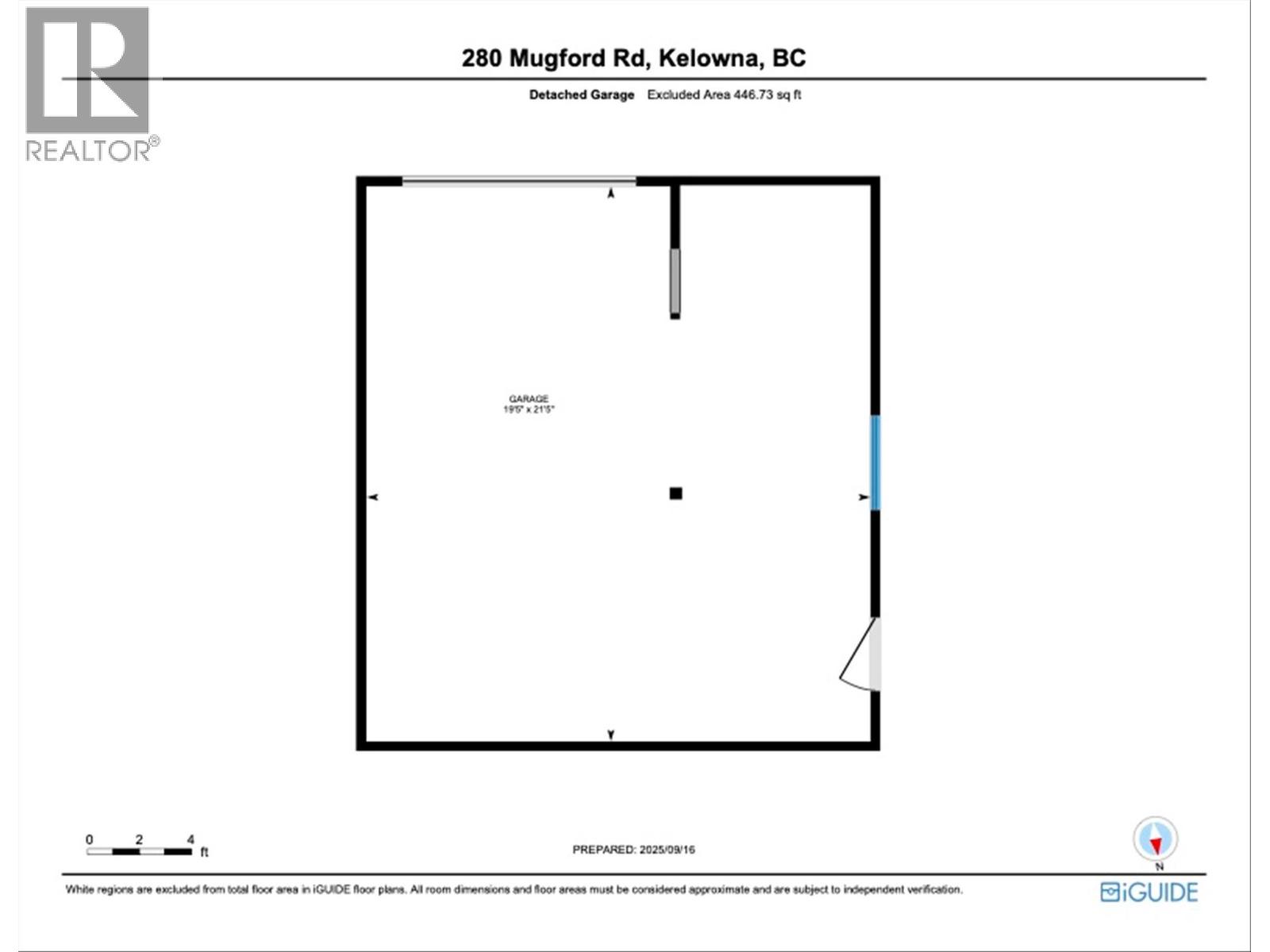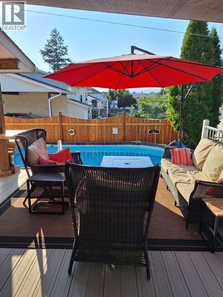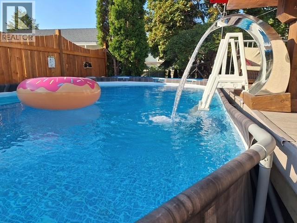4 Bedroom
2 Bathroom
1,995 ft2
Above Ground Pool
Forced Air, See Remarks
$875,000
Updated Home with Garden Oasis! Thoughtfully updated and maintained & move-in ready. Step inside to a bright, spacious kitchen designed for cooking and entertaining. The large island is perfect for gathering, complemented by stainless appliances incl. a fridge with water and ice, a quiet Bosch dishwasher, and a water filtration system that services the entire home. The living room is filled with natural light from two new energy-efficient, windows and new blinds. The home also features a whole-house surge protector and a high-efficiency furnace (2020). The finished basement offers abundant storage, a laundry sink, second toilet, and a private furnished in-law suite with its own entrance—ideal for guests, family, or rental income. The yard is a true gardener’s dream: 23’ x 32’ garden with rich soil, irrigation, and timers, Potting shed & greenhouse, flowering perennials, raspberries, strawberries, and rhubarb, mature shade trees and a fragrant lilac. Enjoy complete privacy with tall cedar trees and a fully fenced backyard with locking gates. The outdoor living spaces are designed for relaxation and entertainment: Large deck with sunset views, hot tub (2021) above-ground pool with water fountain & solar heater. Brand new lower patio for shady afternoon lounging. A detached garage with automatic opener, expansive under-deck storage, and loads of parking! Location, Location, Location! Close to shops, schools, and bus , just 2 minutes from the YMCA, 10 minutes to YYW, & UBCO. (id:60329)
Property Details
|
MLS® Number
|
10363223 |
|
Property Type
|
Single Family |
|
Neigbourhood
|
Rutland North |
|
Parking Space Total
|
1 |
|
Pool Type
|
Above Ground Pool |
Building
|
Bathroom Total
|
2 |
|
Bedrooms Total
|
4 |
|
Constructed Date
|
1950 |
|
Construction Style Attachment
|
Detached |
|
Heating Type
|
Forced Air, See Remarks |
|
Stories Total
|
2 |
|
Size Interior
|
1,995 Ft2 |
|
Type
|
House |
|
Utility Water
|
Municipal Water |
Parking
|
See Remarks
|
|
|
Additional Parking
|
|
|
Detached Garage
|
1 |
|
R V
|
|
Land
|
Acreage
|
No |
|
Sewer
|
Municipal Sewage System |
|
Size Irregular
|
0.23 |
|
Size Total
|
0.23 Ac|under 1 Acre |
|
Size Total Text
|
0.23 Ac|under 1 Acre |
|
Zoning Type
|
Unknown |
Rooms
| Level |
Type |
Length |
Width |
Dimensions |
|
Second Level |
Den |
|
|
12'2'' x 6'5'' |
|
Second Level |
Bedroom |
|
|
12'2'' x 12'2'' |
|
Second Level |
Bedroom |
|
|
12'2'' x 12'2'' |
|
Basement |
Bedroom - Bachelor |
|
|
12'4'' x 9'3'' |
|
Main Level |
4pc Bathroom |
|
|
7'5'' x 7'5'' |
|
Main Level |
Primary Bedroom |
|
|
11'10'' x 13'4'' |
|
Main Level |
Dining Room |
|
|
10'4'' x 13'6'' |
|
Main Level |
Living Room |
|
|
13'5'' x 15'7'' |
|
Main Level |
Kitchen |
|
|
15'1'' x 22'1'' |
|
Additional Accommodation |
Full Bathroom |
|
|
8' x 4'3'' |
|
Additional Accommodation |
Bedroom |
|
|
47'7'' x 4'7'' |
https://www.realtor.ca/real-estate/28872372/280-mugford-road-kelowna-rutland-north
