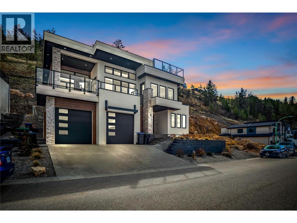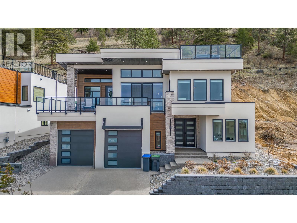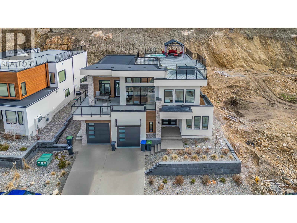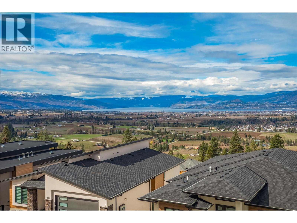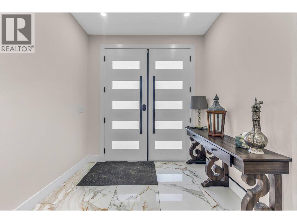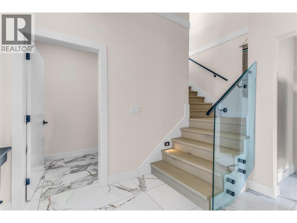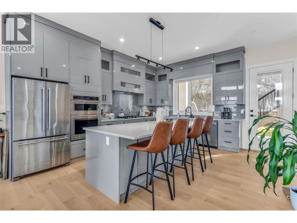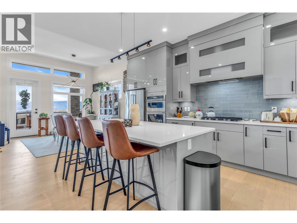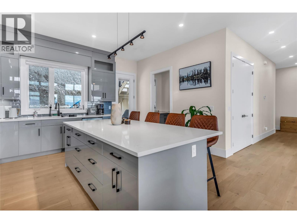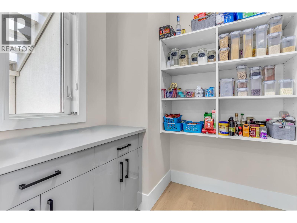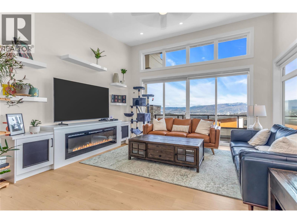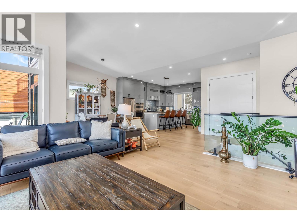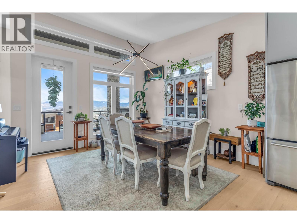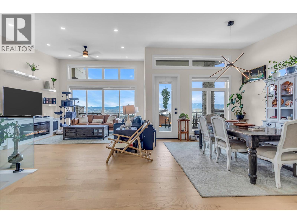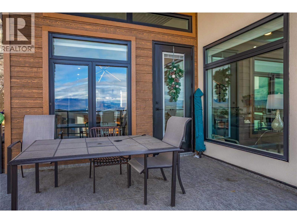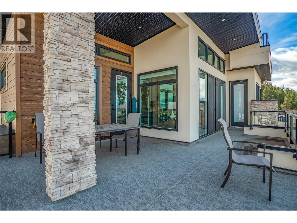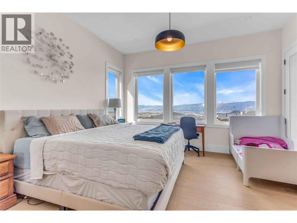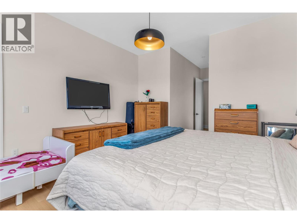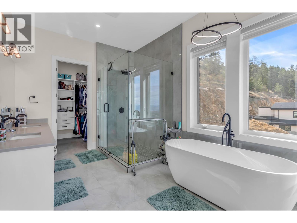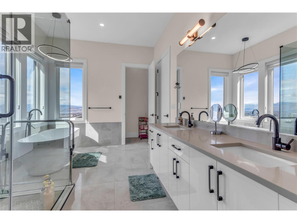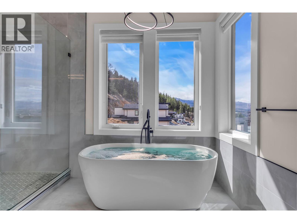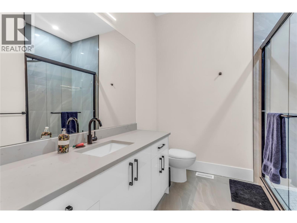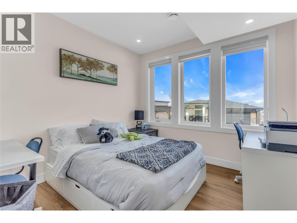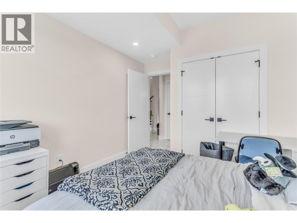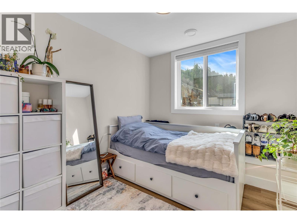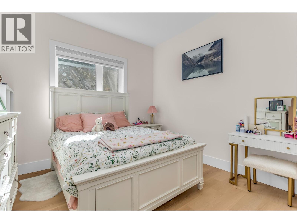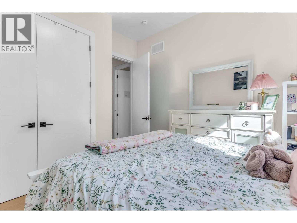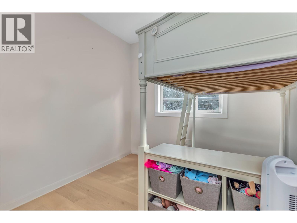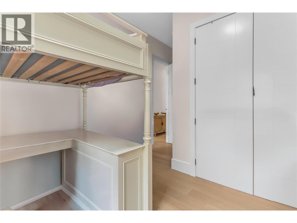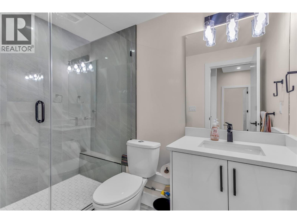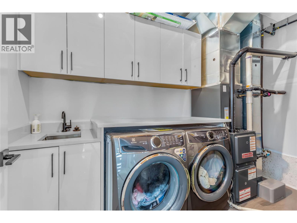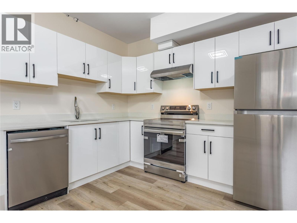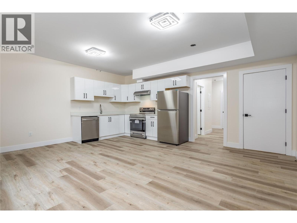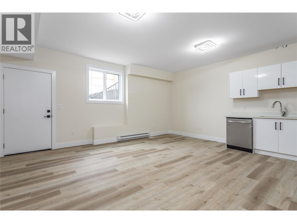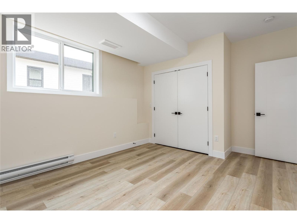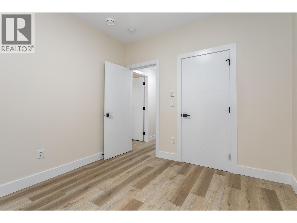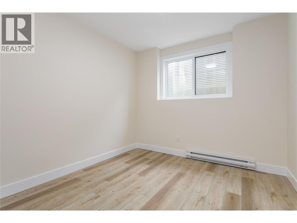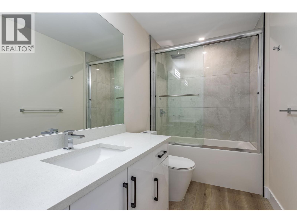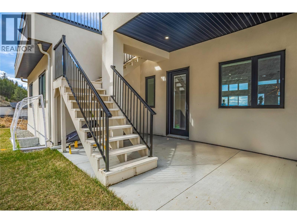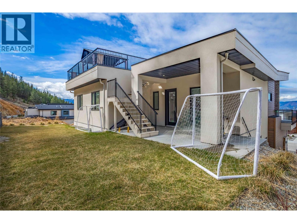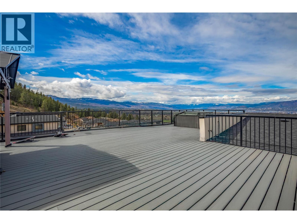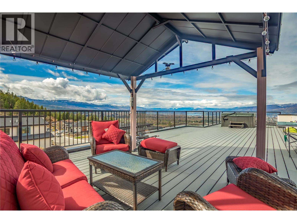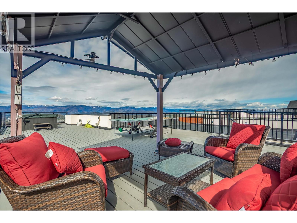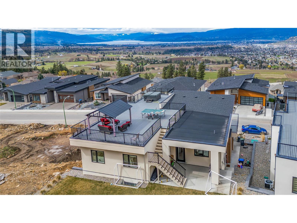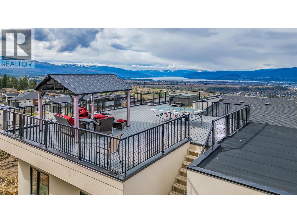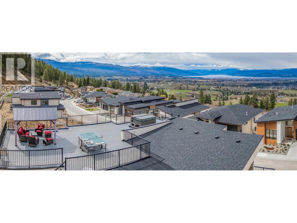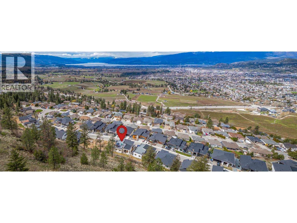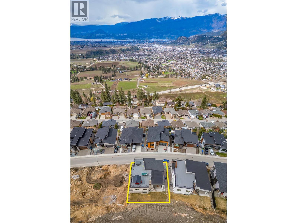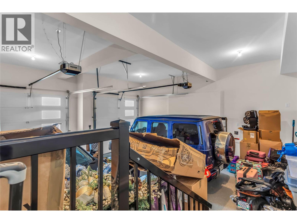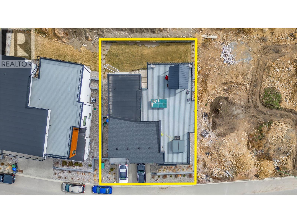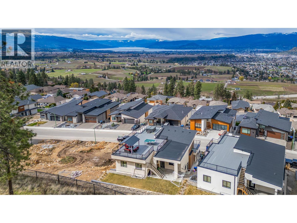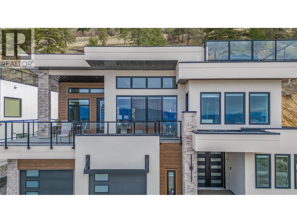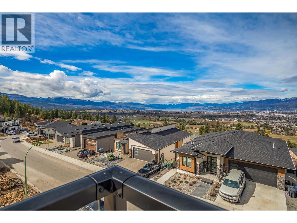7 Bedroom
4 Bathroom
3,489 ft2
Contemporary
Fireplace
Central Air Conditioning
Forced Air, See Remarks
Underground Sprinkler
$1,298,000
Welcome to 1189 Lone Pine Drive! A beautiful home located in Lone Pine Estates, one of Black Mountain’s most desirable neighbourhoods known for its luxury homes, peaceful setting, and unbeatable Okanagan lifestyle. This impressive 7-bedroom, 4-bathroom residence offers 3,489 sqft of beautifully finished living space, designed for both comfort and style. The main home features bright, open-concept living areas, a modern kitchen perfect for family gatherings, and spacious bedrooms throughout. The layout is ideal for large families, while the self-contained 2-bedroom legal suite provides excellent mortgage helper income or private space for extended family. The crown jewel of this property is the rooftop patio, where you’ll experience breathtaking panoramic views of the valley, Okanagan Lake, and the downtown Kelowna skyline. It’s the ultimate spot for entertaining or relaxing while soaking in the beauty of the Okanagan. Situated in a prime location, just minutes from schools, golf, hiking trails, wineries, and all of Kelowna’s conveniences, this home offers the perfect blend of luxury, lifestyle, and location. (id:60329)
Property Details
|
MLS® Number
|
10362678 |
|
Property Type
|
Single Family |
|
Neigbourhood
|
Black Mountain |
|
Features
|
Central Island |
|
Parking Space Total
|
4 |
|
View Type
|
Lake View, Mountain View, Valley View |
Building
|
Bathroom Total
|
4 |
|
Bedrooms Total
|
7 |
|
Appliances
|
Refrigerator, Dishwasher, Dryer, Range - Electric, Microwave, Washer, Oven - Built-in |
|
Architectural Style
|
Contemporary |
|
Basement Type
|
Full |
|
Constructed Date
|
2022 |
|
Construction Style Attachment
|
Detached |
|
Cooling Type
|
Central Air Conditioning |
|
Fireplace Present
|
Yes |
|
Fireplace Total
|
1 |
|
Flooring Type
|
Tile, Vinyl |
|
Heating Type
|
Forced Air, See Remarks |
|
Roof Material
|
Other |
|
Roof Style
|
Unknown |
|
Stories Total
|
2 |
|
Size Interior
|
3,489 Ft2 |
|
Type
|
House |
|
Utility Water
|
Municipal Water |
Parking
Land
|
Acreage
|
No |
|
Landscape Features
|
Underground Sprinkler |
|
Sewer
|
Municipal Sewage System |
|
Size Irregular
|
0.18 |
|
Size Total
|
0.18 Ac|under 1 Acre |
|
Size Total Text
|
0.18 Ac|under 1 Acre |
|
Zoning Type
|
Unknown |
Rooms
| Level |
Type |
Length |
Width |
Dimensions |
|
Second Level |
Living Room |
|
|
15'0'' x 17'0'' |
|
Second Level |
Dining Room |
|
|
12'3'' x 11'5'' |
|
Second Level |
5pc Ensuite Bath |
|
|
Measurements not available |
|
Second Level |
4pc Bathroom |
|
|
Measurements not available |
|
Second Level |
Kitchen |
|
|
15'3'' x 15'10'' |
|
Second Level |
Bedroom |
|
|
11'6'' x 11'0'' |
|
Second Level |
Bedroom |
|
|
11'0'' x 11'3'' |
|
Second Level |
Primary Bedroom |
|
|
14'0'' x 14'6'' |
|
Main Level |
Laundry Room |
|
|
6'0'' x 11'6'' |
|
Main Level |
4pc Bathroom |
|
|
Measurements not available |
|
Main Level |
Mud Room |
|
|
5'4'' x 9'8'' |
|
Main Level |
Laundry Room |
|
|
8'10'' x 8'6'' |
|
Main Level |
Bedroom |
|
|
10'0'' x 11'4'' |
|
Main Level |
Bedroom |
|
|
11'2'' x 12'10'' |
|
Additional Accommodation |
Bedroom |
|
|
10'6'' x 11'0'' |
|
Additional Accommodation |
Bedroom |
|
|
10'6'' x 11'10'' |
|
Additional Accommodation |
Full Bathroom |
|
|
5'0'' x 10'4'' |
|
Additional Accommodation |
Kitchen |
|
|
16'10'' x 19'0'' |
https://www.realtor.ca/real-estate/28865227/1189-lone-pine-drive-kelowna-black-mountain
