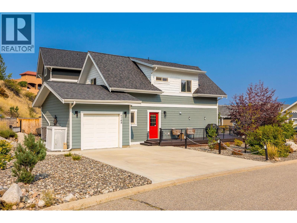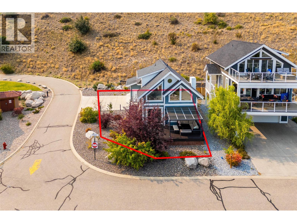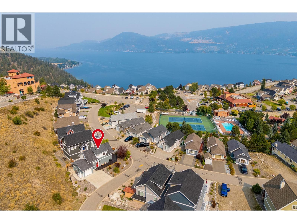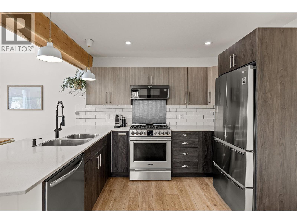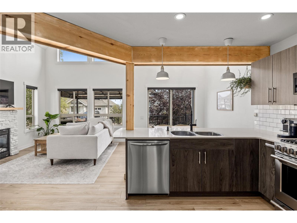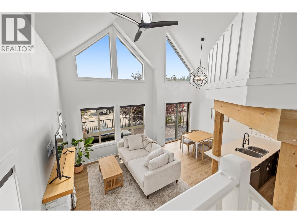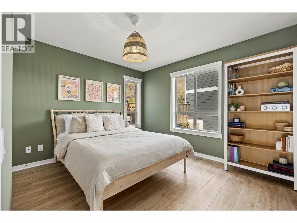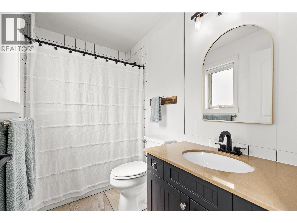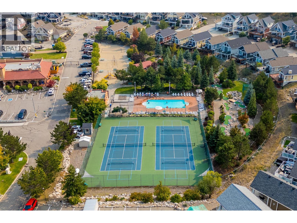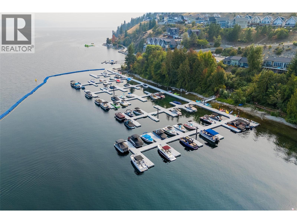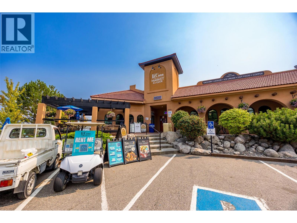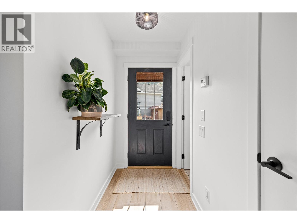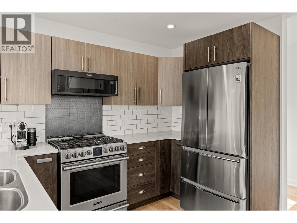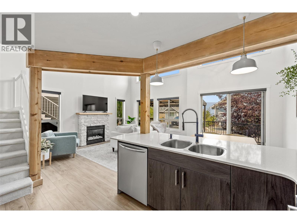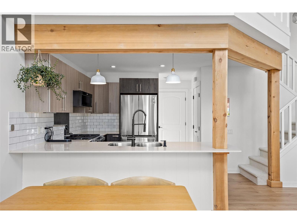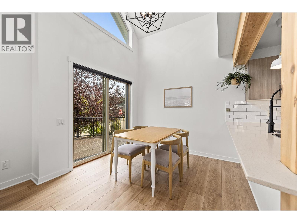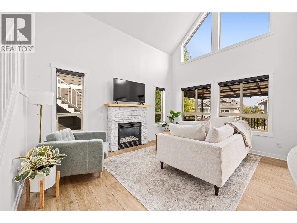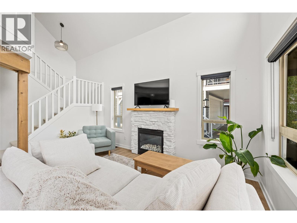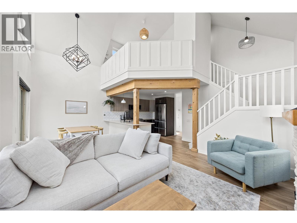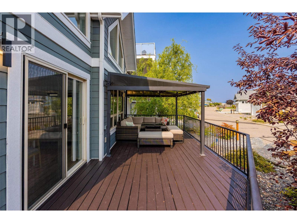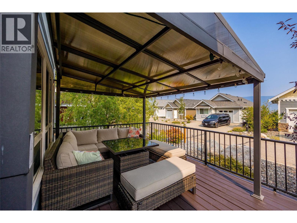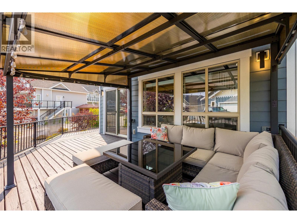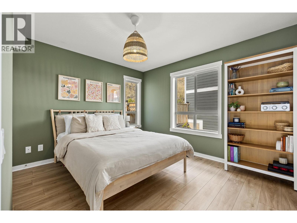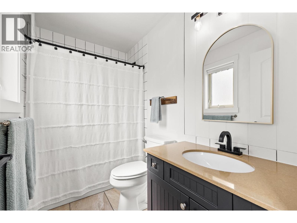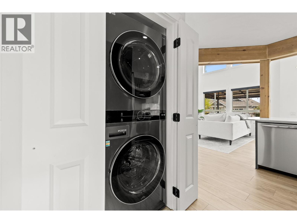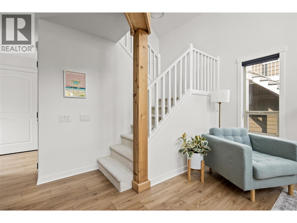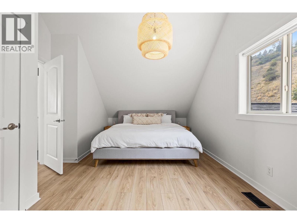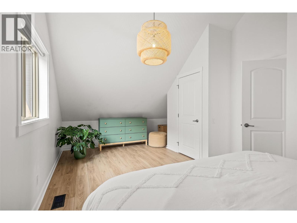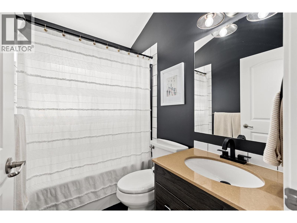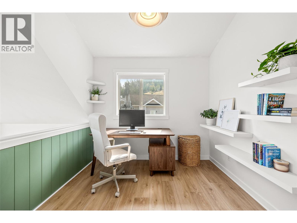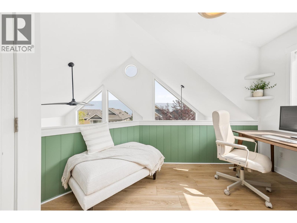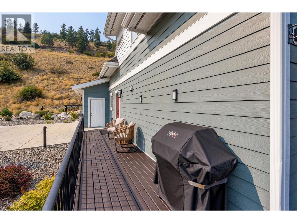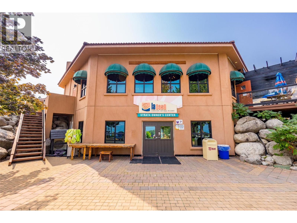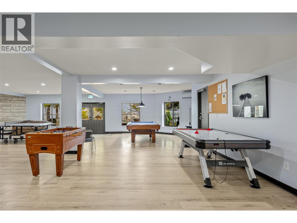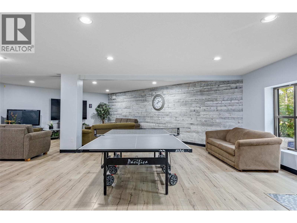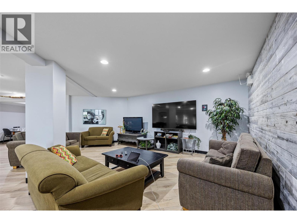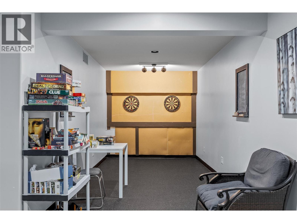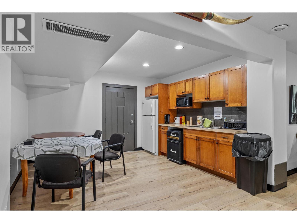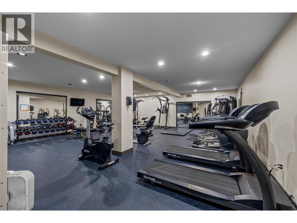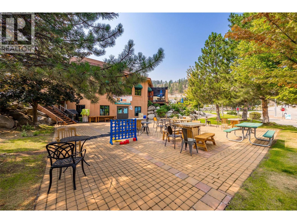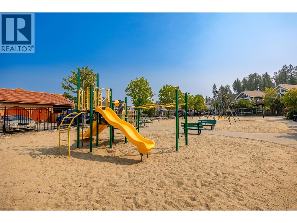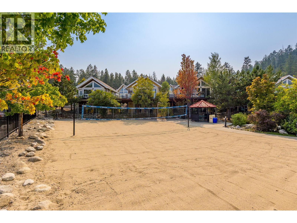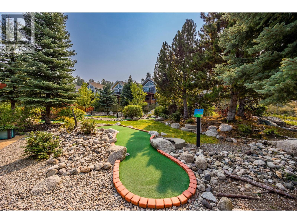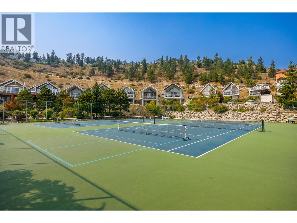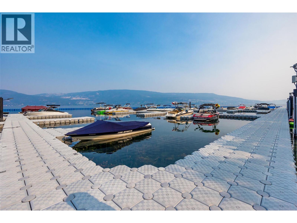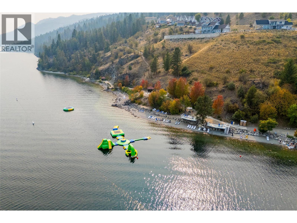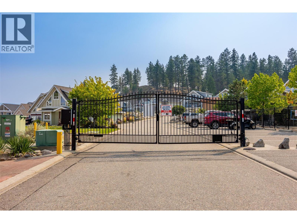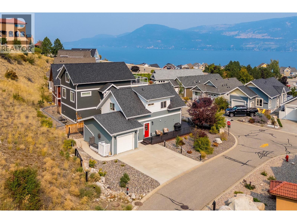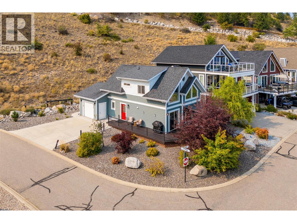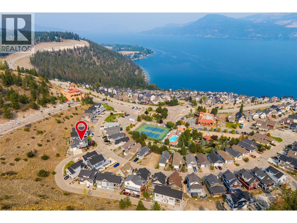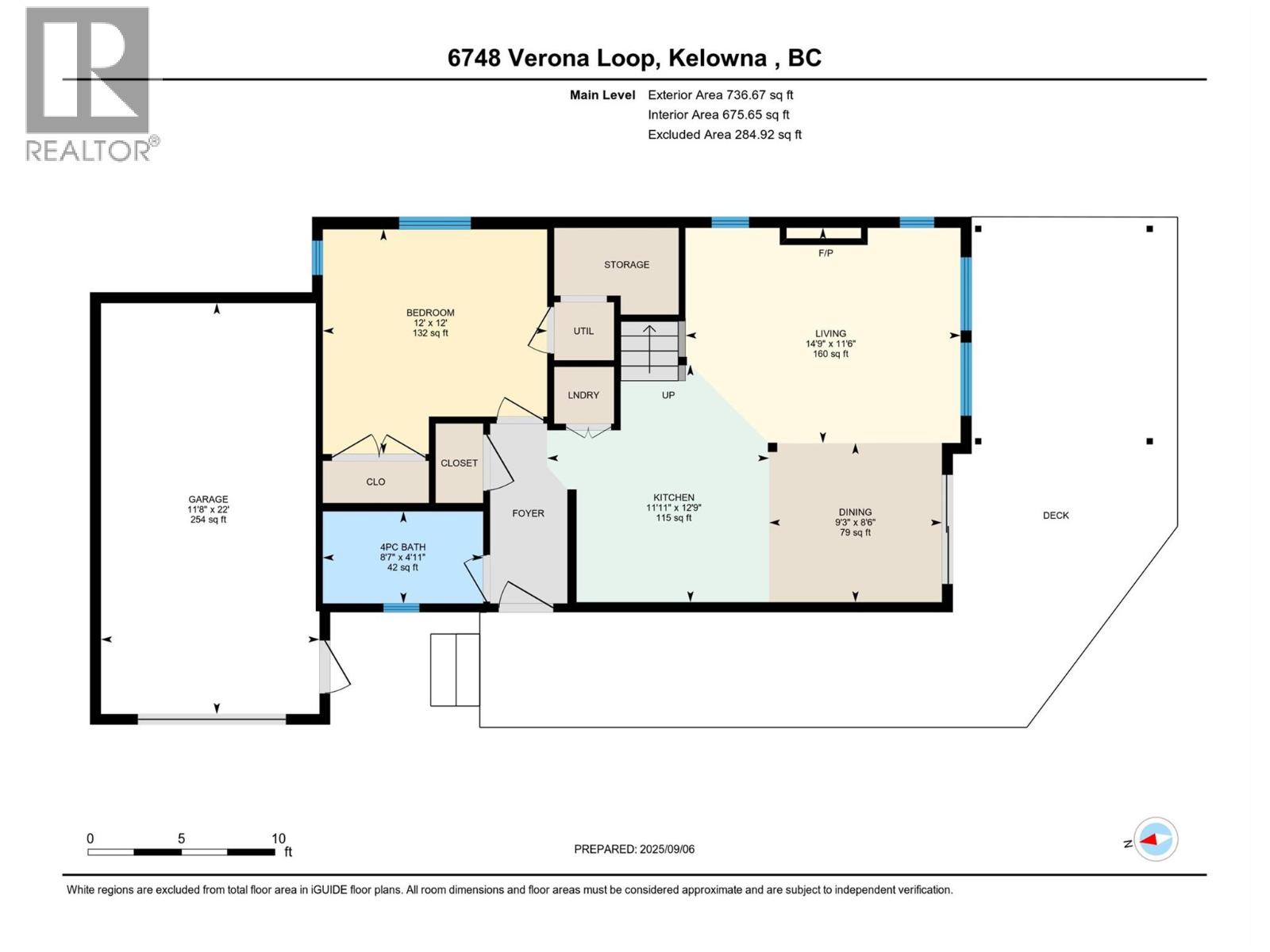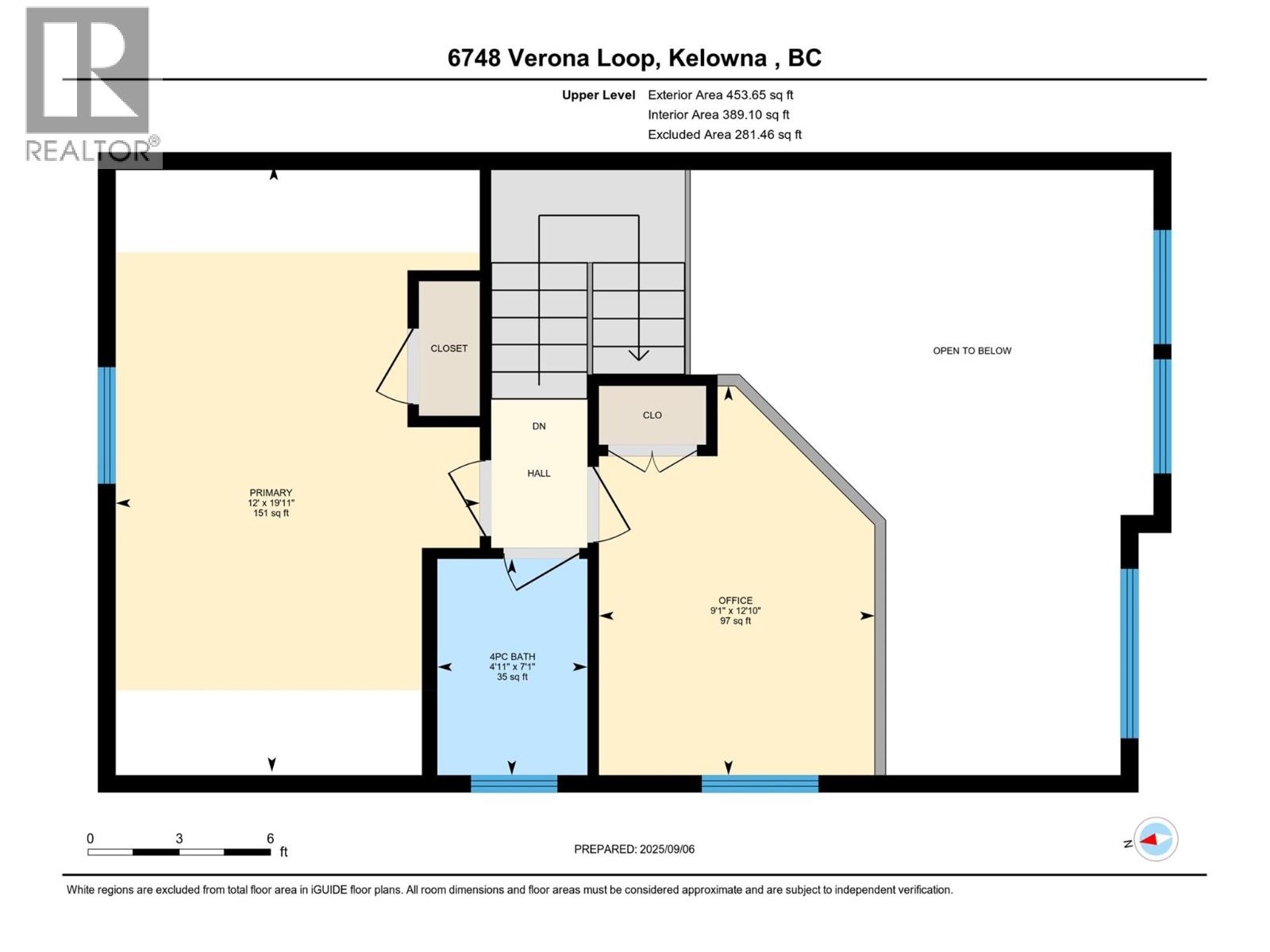6748 Verona Loop Unit# 325 Kelowna, British Columbia V1Z 3R8
$585,000Maintenance, Ground Maintenance, Property Management, Recreation Facilities, Sewer, Waste Removal, Water
$429.42 Monthly
Maintenance, Ground Maintenance, Property Management, Recreation Facilities, Sewer, Waste Removal, Water
$429.42 MonthlySHORT-TERM RENTALS PERMITTED! This 2 bed + den/ 2 bath home in La Casa Resort is a rare opportunity for both a true Okanagan lifestyle and exceptional revenue potential. Perfectly suited for short-term rentals or personal use, the home sits on a desirable corner lot and features soaring vaulted ceilings, a bright open loft, a freshly painted interior, new upper-level flooring, a spacious wraparound patio, and a single-car garage. La Casa Resort is a fully self-contained, gated community designed for effortless living. Everything you need is right here, including multiple outdoor pools, hot tubs, a fitness centre, pickleball and tennis courts, a clubhouse, marina, market, restaurant, playgrounds, hiking and ATV trails, and more. This means you and your guests can enjoy a complete vacation experience without ever leaving the community, making it a turn-key investment property that stands out for short-term rental success. This home has been owner-occupied and never rented, showcasing pride of ownership and meticulous care. Its low-maintenance design makes it an ideal lock-and-leave getaway, while the location, just a short, scenic drive from downtown Kelowna, offers easy access to wineries, golf, beaches, and all the Okanagan has to offer. Whether you’re seeking year-round living, a seasonal retreat, or a proven revenue generator through Airbnb or VRBO, this property is ready to deliver. Book your private showing today and experience resort-style living at its finest. (id:60329)
Property Details
| MLS® Number | 10361801 |
| Property Type | Single Family |
| Neigbourhood | Fintry |
| Community Name | La Casa |
| Amenities Near By | Recreation |
| Community Features | Pets Allowed, Rentals Allowed |
| Features | Level Lot |
| Parking Space Total | 3 |
| Storage Type | Storage |
| Structure | Clubhouse, Playground |
| View Type | Mountain View, View (panoramic) |
| Water Front Type | Other |
Building
| Bathroom Total | 2 |
| Bedrooms Total | 2 |
| Amenities | Clubhouse, Whirlpool |
| Appliances | Refrigerator, Dishwasher, Dryer, Range - Gas, Microwave, Washer |
| Architectural Style | Cabin, Cottage |
| Basement Type | Crawl Space |
| Constructed Date | 2007 |
| Construction Style Attachment | Detached |
| Cooling Type | Central Air Conditioning |
| Exterior Finish | Other |
| Fire Protection | Smoke Detector Only |
| Fireplace Fuel | Gas |
| Fireplace Present | Yes |
| Fireplace Total | 1 |
| Fireplace Type | Unknown |
| Flooring Type | Carpeted, Laminate, Tile |
| Heating Fuel | Electric |
| Heating Type | Forced Air, See Remarks |
| Roof Material | Asphalt Shingle |
| Roof Style | Unknown |
| Stories Total | 2 |
| Size Interior | 1,191 Ft2 |
| Type | House |
| Utility Water | Private Utility |
Parking
| Attached Garage | 1 |
Land
| Access Type | Easy Access |
| Acreage | No |
| Land Amenities | Recreation |
| Landscape Features | Landscaped, Level |
| Sewer | Municipal Sewage System |
| Size Frontage | 42 Ft |
| Size Irregular | 0.07 |
| Size Total | 0.07 Ac|under 1 Acre |
| Size Total Text | 0.07 Ac|under 1 Acre |
| Zoning Type | Unknown |
Rooms
| Level | Type | Length | Width | Dimensions |
|---|---|---|---|---|
| Second Level | Primary Bedroom | 19'11'' x 12' | ||
| Second Level | Den | 12'10'' x 9'1'' | ||
| Second Level | 4pc Bathroom | 7'1'' x 4'11'' | ||
| Main Level | Living Room | 11'6'' x 14'9'' | ||
| Main Level | Kitchen | 12'9'' x 11'11'' | ||
| Main Level | Other | 22' x 11'8'' | ||
| Main Level | Dining Room | 8'6'' x 9'3'' | ||
| Main Level | Bedroom | 12' x 12' | ||
| Main Level | 4pc Bathroom | 4'11'' x 8'7'' |
https://www.realtor.ca/real-estate/28865229/6748-verona-loop-unit-325-kelowna-fintry
Contact Us
Contact us for more information
