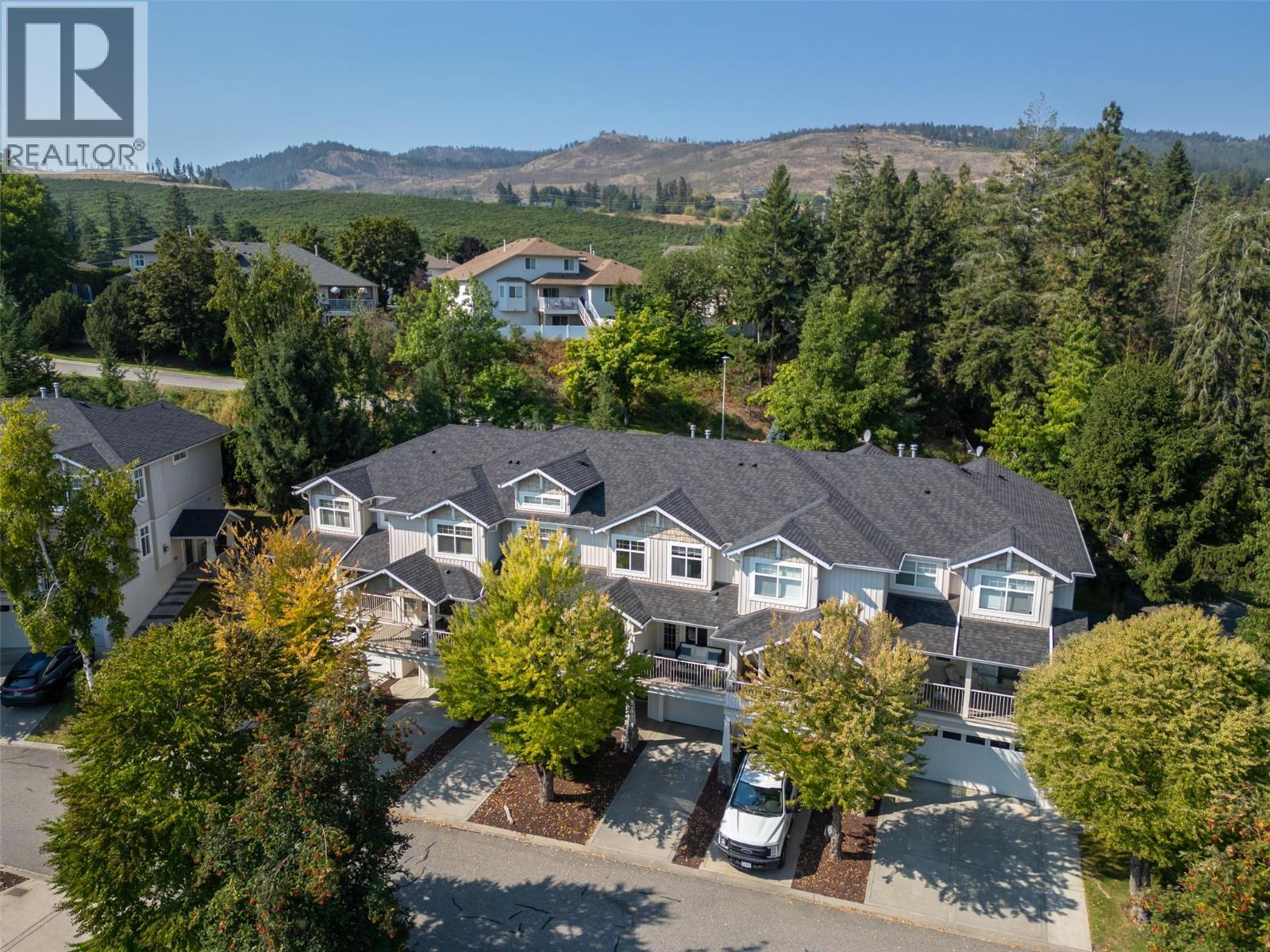3 Bedroom
3 Bathroom
1,623 ft2
Split Level Entry
Fireplace
Central Air Conditioning
Forced Air, See Remarks
$614,900Maintenance,
$305.30 Monthly
Welcome to this beautiful 3 bed, 3 bath townhome in one of West Kelowna’s most desirable strata communities — perfectly located beside Glen Canyon Falls with a private entrance to the hiking trails! This well-kept complex is a nature lover’s dream, offering stunning landscaping, ample visitor parking, and a peaceful setting while still being close to schools, shopping, and amenities! Inside, the main floor features a spacious living room that is warmed by a cozy gas fireplace with a wainscotting feature wall, while the rare oversized dining room provides plenty of space for hosting family and friends. Off the dining area, a large covered deck is the ideal spot for morning coffee and sunrise views. The large modern kitchen opens to a private patio area perfect for bbqing and entertaining! Upstairs, the large primary bedroom includes his-and-hers closets and a 3-piece ensuite, while two additional bedrooms and another full bath complete the floor. Recent updates include a brand-new furnace and AC (2023) and a newer roof, giving peace of mind for years to come. Parking is easy with a full tandem garage (fits 2 cars plus storage) and an additional exterior stall. This quiet, well-run strata allows pets, has no age restrictions, and is the perfect fit for young families or anyone seeking a welcoming place to call home! (id:60329)
Property Details
|
MLS® Number
|
10362983 |
|
Property Type
|
Single Family |
|
Neigbourhood
|
Westbank Centre |
|
Community Name
|
The Falls at Glen Canyon |
|
Community Features
|
Pets Allowed, Pet Restrictions |
|
Features
|
Two Balconies |
|
Parking Space Total
|
2 |
Building
|
Bathroom Total
|
3 |
|
Bedrooms Total
|
3 |
|
Appliances
|
Refrigerator, Dishwasher, Range - Gas, Washer/dryer Stack-up |
|
Architectural Style
|
Split Level Entry |
|
Constructed Date
|
1997 |
|
Construction Style Attachment
|
Attached |
|
Construction Style Split Level
|
Other |
|
Cooling Type
|
Central Air Conditioning |
|
Exterior Finish
|
Other, Vinyl Siding |
|
Fireplace Fuel
|
Gas |
|
Fireplace Present
|
Yes |
|
Fireplace Total
|
1 |
|
Fireplace Type
|
Unknown |
|
Half Bath Total
|
1 |
|
Heating Type
|
Forced Air, See Remarks |
|
Roof Material
|
Asphalt Shingle |
|
Roof Style
|
Unknown |
|
Stories Total
|
3 |
|
Size Interior
|
1,623 Ft2 |
|
Type
|
Row / Townhouse |
|
Utility Water
|
Municipal Water |
Parking
Land
|
Acreage
|
No |
|
Sewer
|
Municipal Sewage System |
|
Size Total Text
|
Under 1 Acre |
|
Zoning Type
|
Unknown |
Rooms
| Level |
Type |
Length |
Width |
Dimensions |
|
Second Level |
Primary Bedroom |
|
|
12'2'' x 13'10'' |
|
Second Level |
Bedroom |
|
|
9' x 11'1'' |
|
Second Level |
Bedroom |
|
|
10' x 11'1'' |
|
Second Level |
4pc Bathroom |
|
|
8'7'' x 4'11'' |
|
Second Level |
3pc Ensuite Bath |
|
|
8'8'' x 6'11'' |
|
Lower Level |
Utility Room |
|
|
3'5'' x 8' |
|
Main Level |
Living Room |
|
|
19'5'' x 16'1'' |
|
Main Level |
Kitchen |
|
|
5' x 14' |
|
Main Level |
Dining Room |
|
|
6'11'' x 7'10'' |
|
Main Level |
2pc Bathroom |
|
|
6' x 8'3'' |
https://www.realtor.ca/real-estate/28865363/3825-glen-canyon-drive-unit-103-west-kelowna-westbank-centre































































