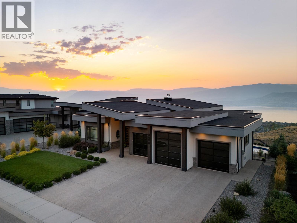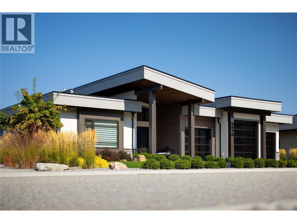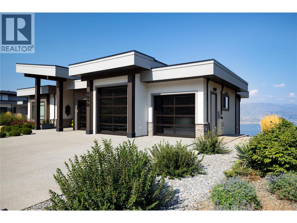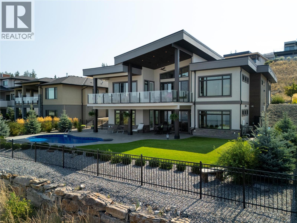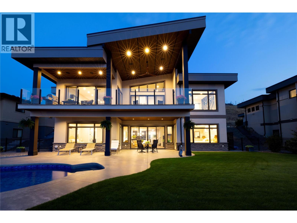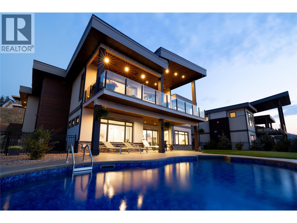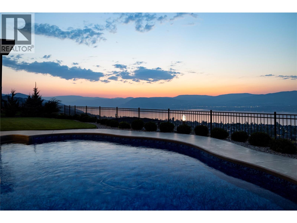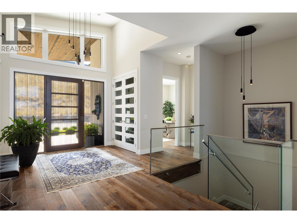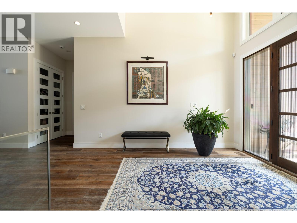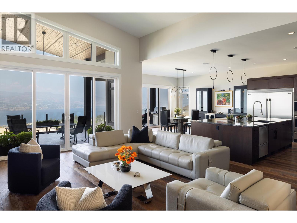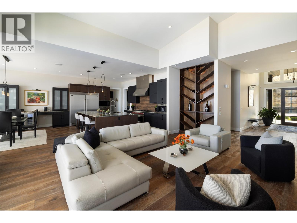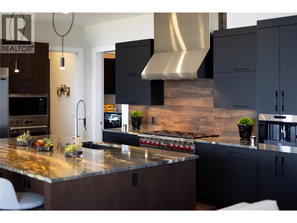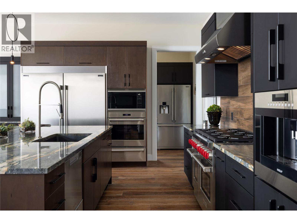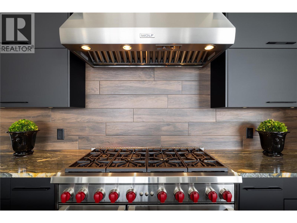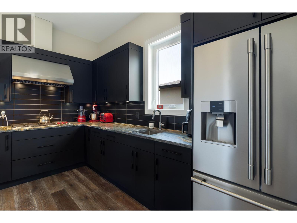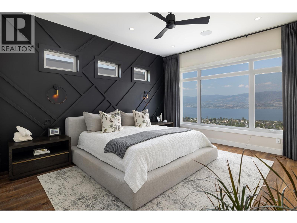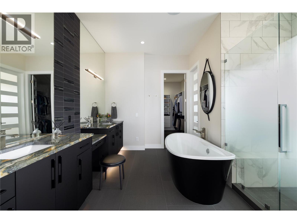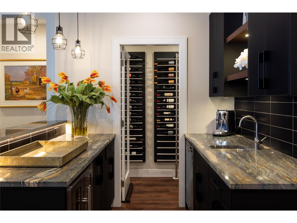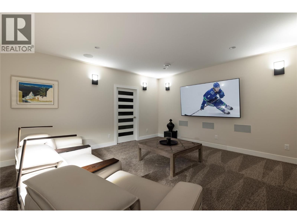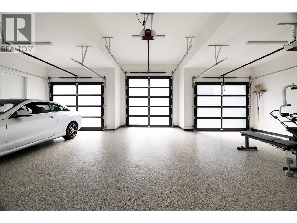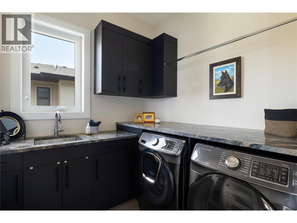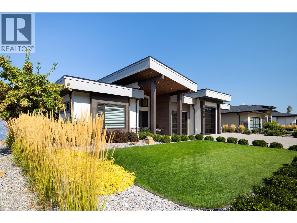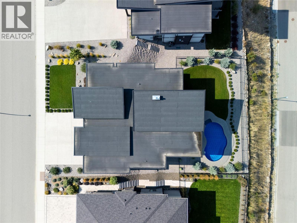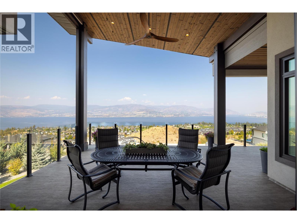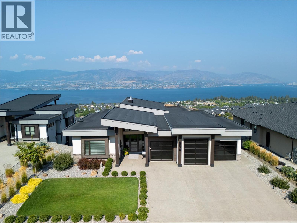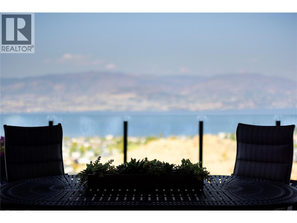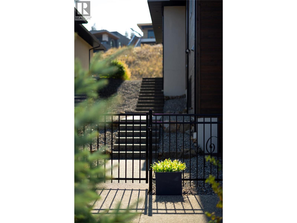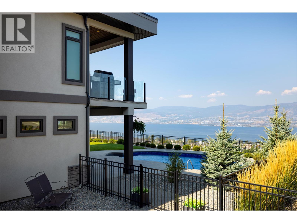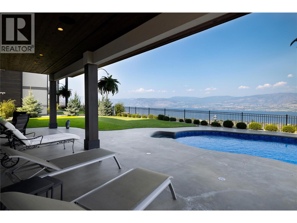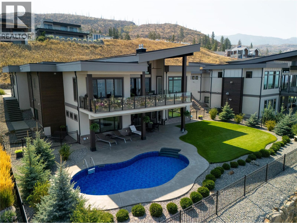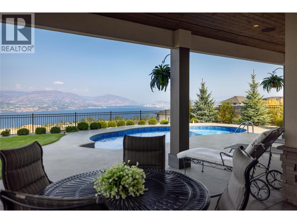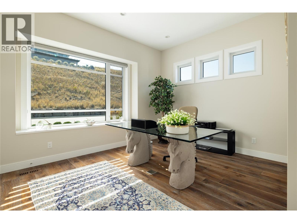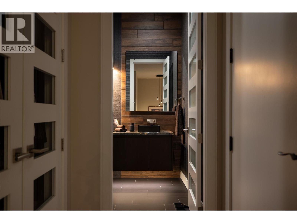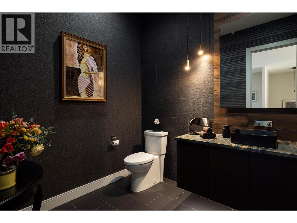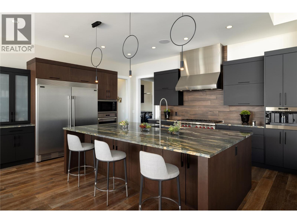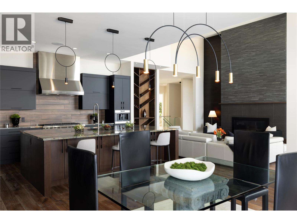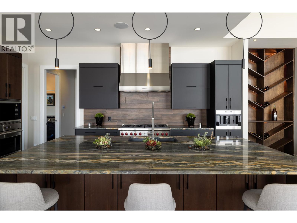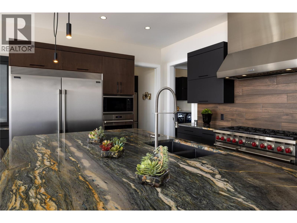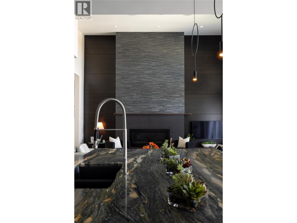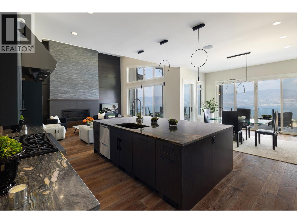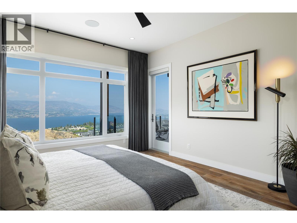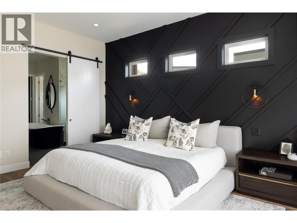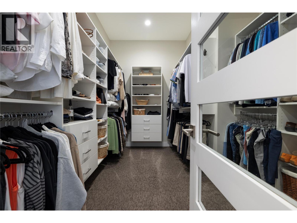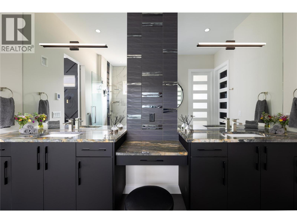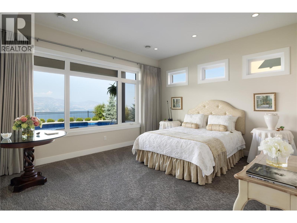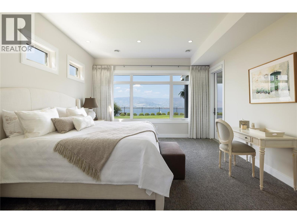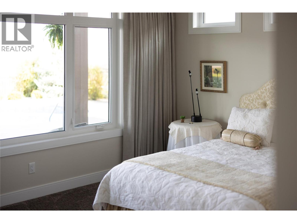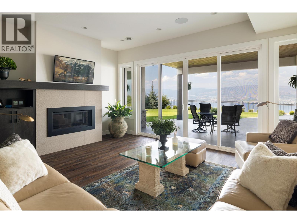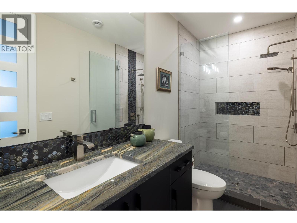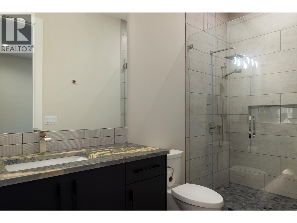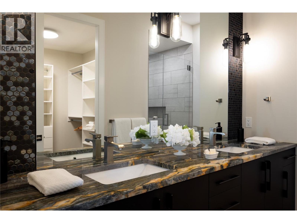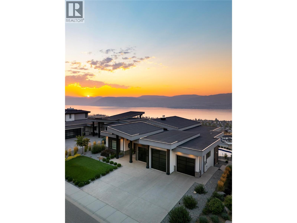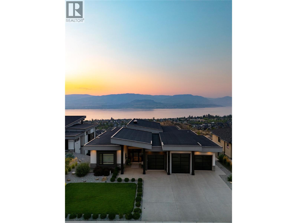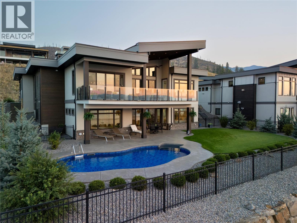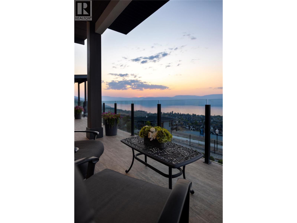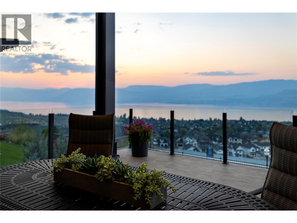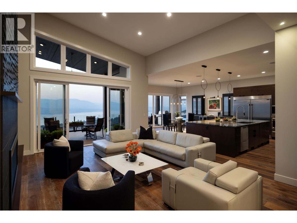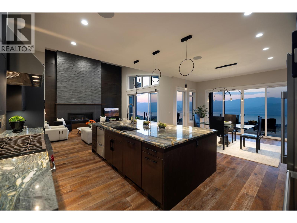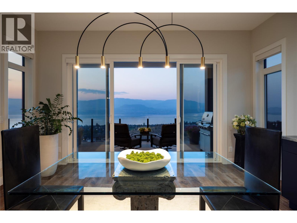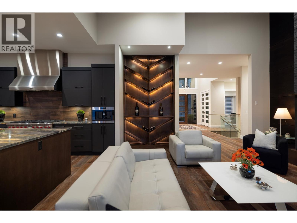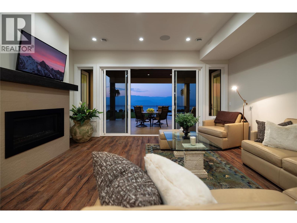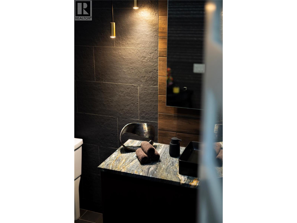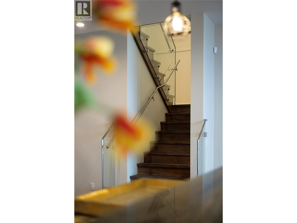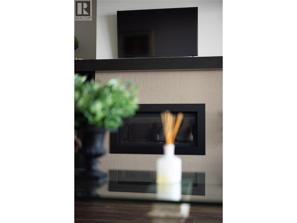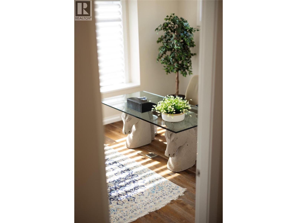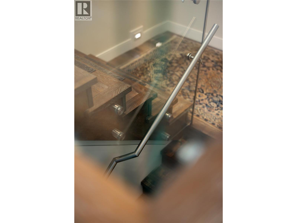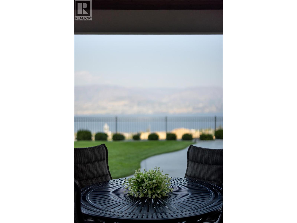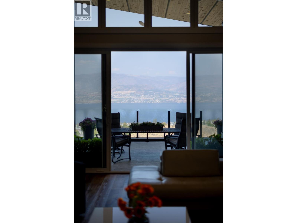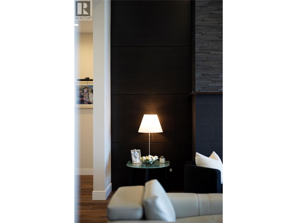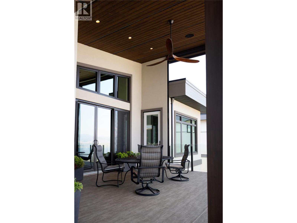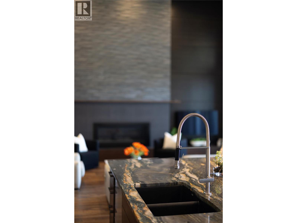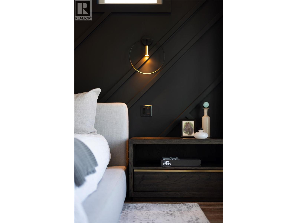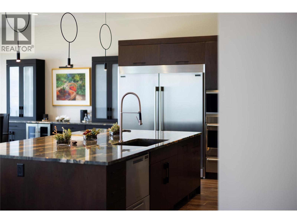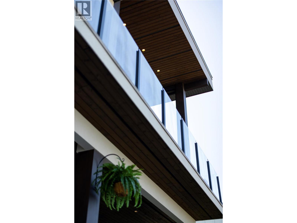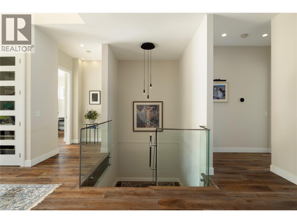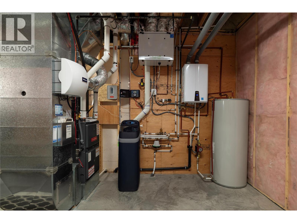5 Bedroom
6 Bathroom
5,288 ft2
Contemporary
Fireplace
Inground Pool
Central Air Conditioning
Forced Air, See Remarks
Underground Sprinkler
$2,998,000
Welcome home to paradise. This custom-built and designed 5200 sq ft modern home features gorgeous lake views and the ultimate in indoor-outdoor living. Come and see for yourself why this is the #1 home on the block. Smart main floor layout with a relaxing spa-like primary bdrm ensuite+ large office. Your senses are drawn to the views in the gorgeous great room w/modern fireplace and custom millwork. The open dining room is ideal for hosting. Feast in the simply incredible kitchen with a showpiece island, every professional appliance a passionate home-chef could want, and a full-sized pantry with a second cooktop, fridge, and generous counter/storage space. Large laundry + mud room. Upr deck with gas bbq hookup, power sun shade. On the walkout lower level are 3 guest bdrms each with their own ensuite + walk-in closet. Temp-controlled wine cellar , wet bar, family room w/fireplace. Custom pool + the perfect-sized lawn to entertain the little ones or pets. Lower deck boasts cedar soffits, covered seating and room for a hot-tub. 3 car garage with epoxy floor, sink + 10 ft middle door for a boat RV or collector car lift. Alarm+video security. Smart controls for heat, pool, audio and more. Located in the prestigious Trestle Ridge development in award-winning Kettle Valley, mins to the lake, wineries, parks and walk/bike to some of the best trails in the city. Sunset views are simply incredible. Quality built by an award-winning builder and designed by the talented Materia Group. (id:60329)
Property Details
|
MLS® Number
|
10361914 |
|
Property Type
|
Single Family |
|
Neigbourhood
|
Kettle Valley |
|
Community Features
|
Pets Allowed, Rentals Allowed |
|
Features
|
Central Island, Balcony |
|
Parking Space Total
|
7 |
|
Pool Type
|
Inground Pool |
|
View Type
|
Unknown, City View, Lake View, Mountain View, Valley View, View (panoramic) |
Building
|
Bathroom Total
|
6 |
|
Bedrooms Total
|
5 |
|
Appliances
|
Refrigerator, Dishwasher, Dryer, Freezer, Cooktop - Gas, Hot Water Instant, Microwave, Oven, Hood Fan, Washer, Oven - Built-in |
|
Architectural Style
|
Contemporary |
|
Constructed Date
|
2022 |
|
Construction Style Attachment
|
Detached |
|
Cooling Type
|
Central Air Conditioning |
|
Exterior Finish
|
Cedar Siding, Stone, Stucco |
|
Fireplace Fuel
|
Gas |
|
Fireplace Present
|
Yes |
|
Fireplace Total
|
2 |
|
Fireplace Type
|
Unknown |
|
Flooring Type
|
Carpeted, Hardwood, Wood, Tile |
|
Half Bath Total
|
2 |
|
Heating Fuel
|
Other |
|
Heating Type
|
Forced Air, See Remarks |
|
Roof Material
|
Other |
|
Roof Style
|
Unknown |
|
Stories Total
|
2 |
|
Size Interior
|
5,288 Ft2 |
|
Type
|
House |
|
Utility Water
|
Municipal Water |
Parking
Land
|
Acreage
|
No |
|
Landscape Features
|
Underground Sprinkler |
|
Sewer
|
Municipal Sewage System |
|
Size Irregular
|
0.3 |
|
Size Total
|
0.3 Ac|under 1 Acre |
|
Size Total Text
|
0.3 Ac|under 1 Acre |
|
Zoning Type
|
Residential |
Rooms
| Level |
Type |
Length |
Width |
Dimensions |
|
Lower Level |
Partial Bathroom |
|
|
Measurements not available |
|
Lower Level |
Full Ensuite Bathroom |
|
|
Measurements not available |
|
Lower Level |
Full Ensuite Bathroom |
|
|
Measurements not available |
|
Lower Level |
Full Ensuite Bathroom |
|
|
Measurements not available |
|
Lower Level |
Media |
|
|
21'9'' x 15'10'' |
|
Lower Level |
Bedroom |
|
|
17'4'' x 18'5'' |
|
Lower Level |
Bedroom |
|
|
15'11'' x 18'11'' |
|
Lower Level |
Bedroom |
|
|
17'5'' x 13'11'' |
|
Main Level |
Partial Bathroom |
|
|
Measurements not available |
|
Main Level |
Bedroom |
|
|
11'11'' x 14'1'' |
|
Main Level |
Full Ensuite Bathroom |
|
|
12'11'' x 13' |
|
Main Level |
Primary Bedroom |
|
|
20'11'' x 14' |
|
Main Level |
Living Room |
|
|
20'11'' x 16'1'' |
|
Main Level |
Kitchen |
|
|
16'5'' x 18' |
Utilities
|
Cable
|
Available |
|
Electricity
|
Available |
|
Natural Gas
|
Available |
|
Telephone
|
Available |
|
Sewer
|
Available |
|
Water
|
Available |
https://www.realtor.ca/real-estate/28865452/5572-upper-mission-drive-kelowna-kettle-valley
