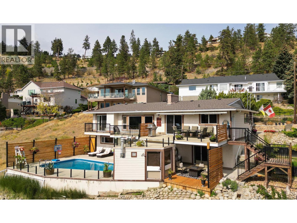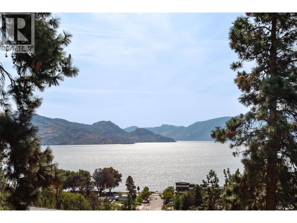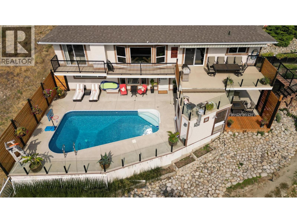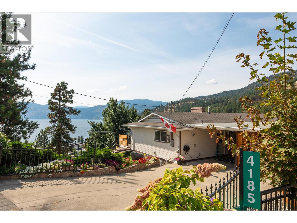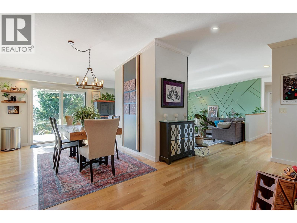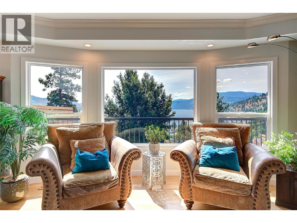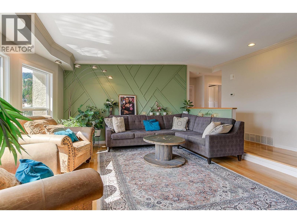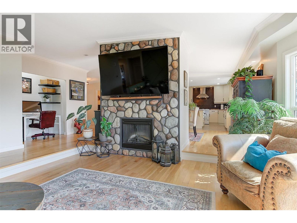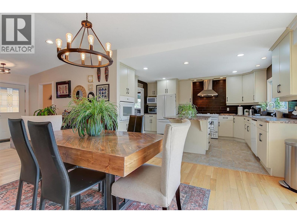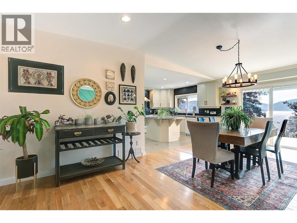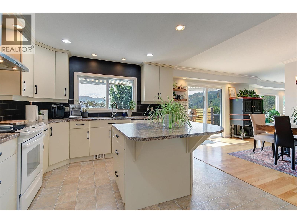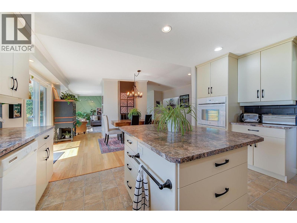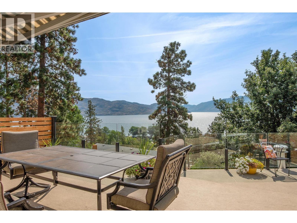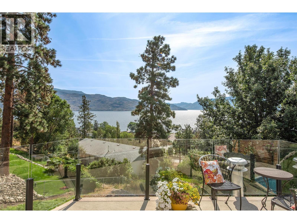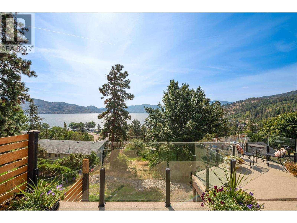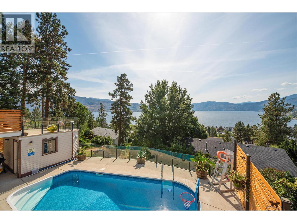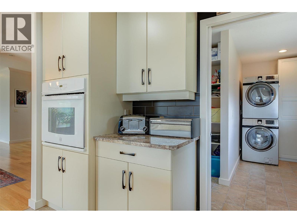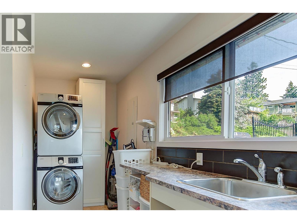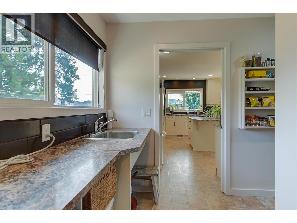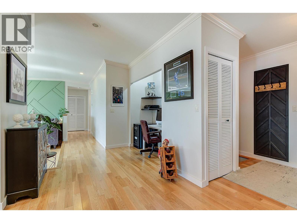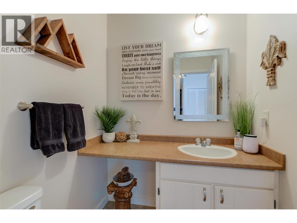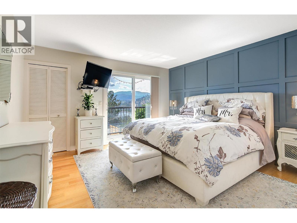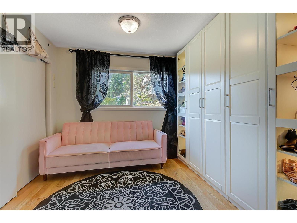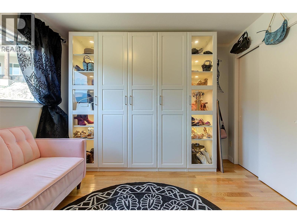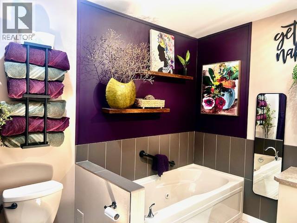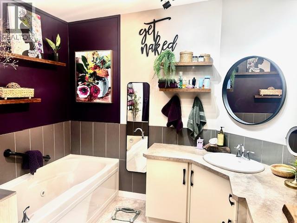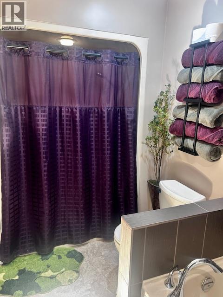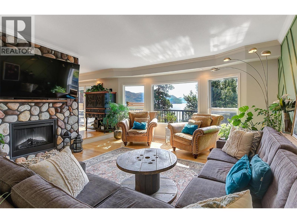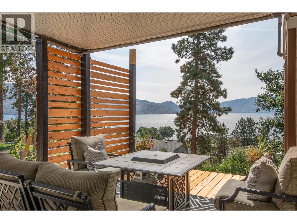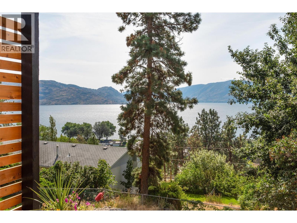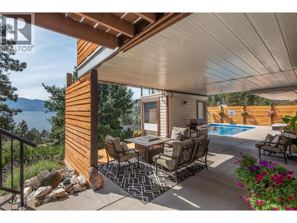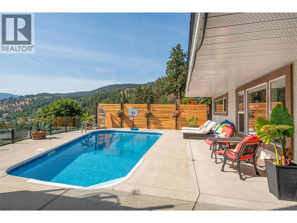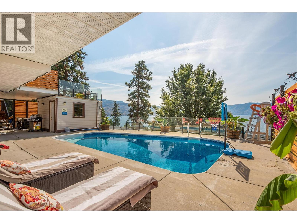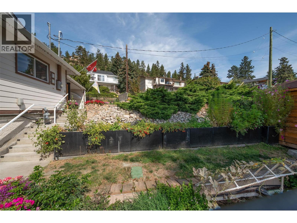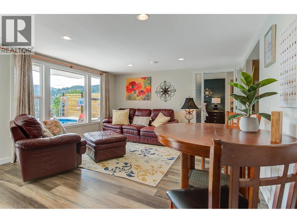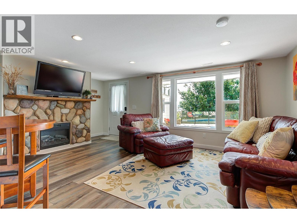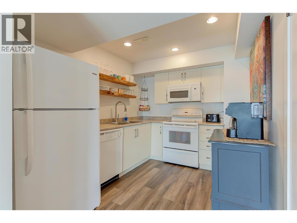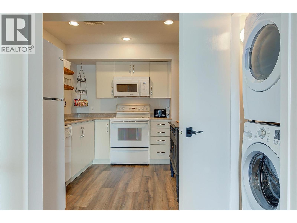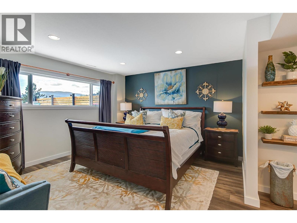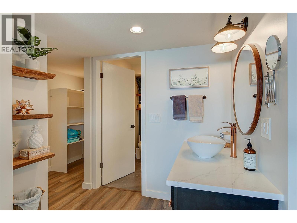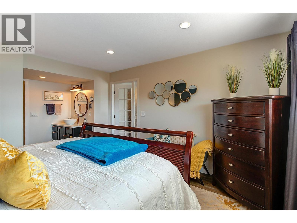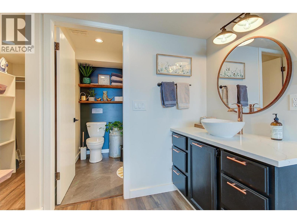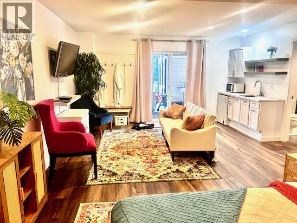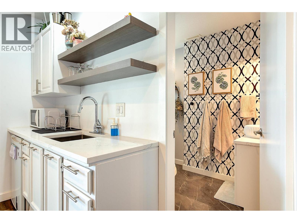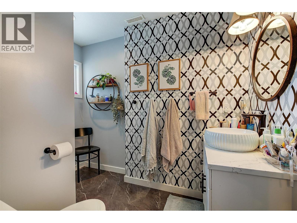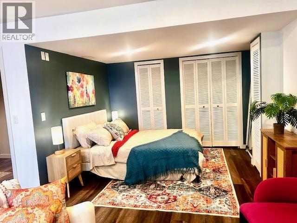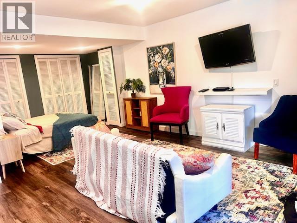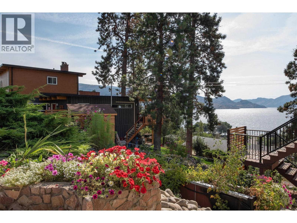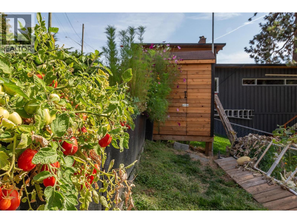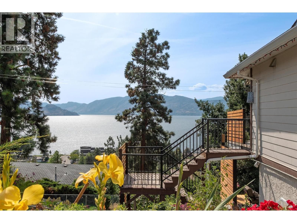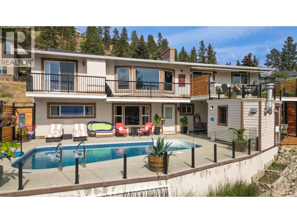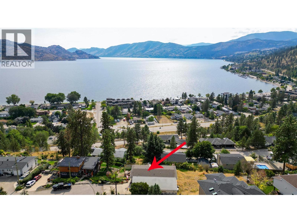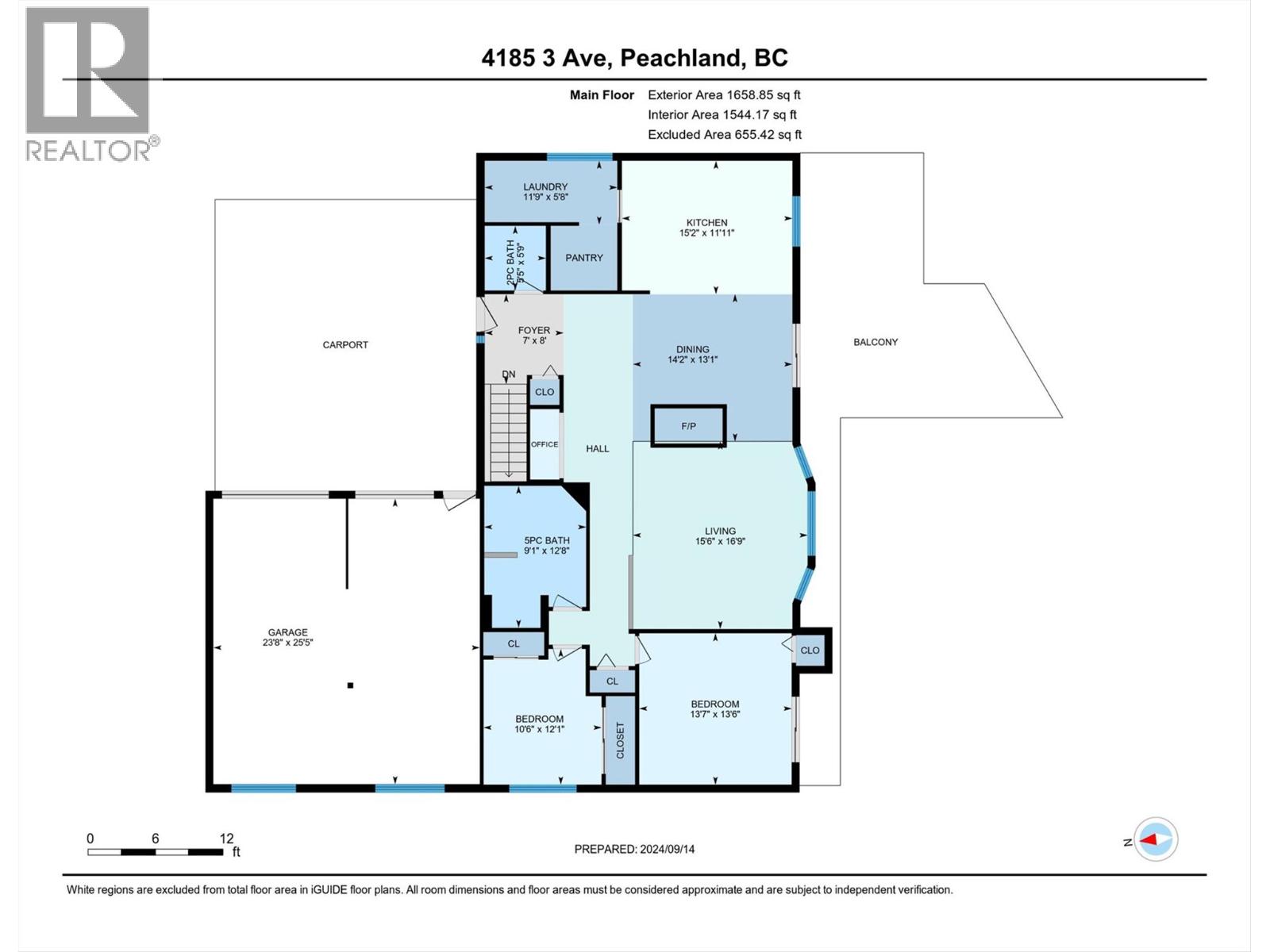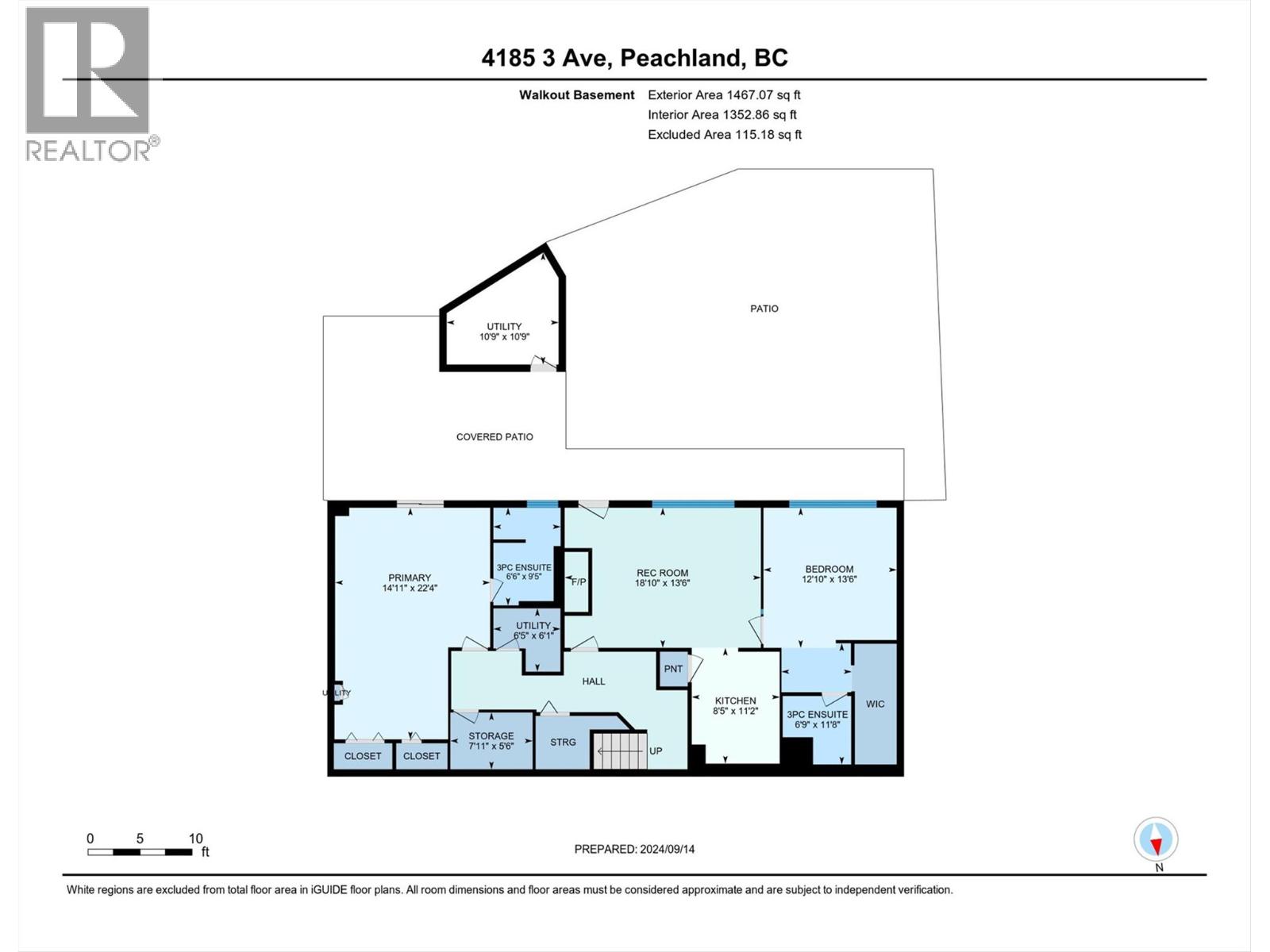4 Bedroom
4 Bathroom
3,125 ft2
Ranch
Inground Pool, Outdoor Pool
Central Air Conditioning
Forced Air, See Remarks
$1,174,000
Welcome to a private retreat with breathtaking southern views. This 4 bedroom, 4 bathroom walk-out rancher sits on a peaceful lot with a serene backyard and inground pool—perfect for relaxation or entertaining. Glass railings on the upper deck and pool area maximize the spectacular scenery. Inside, the open-concept layout offers a spacious living/dining area and kitchen ideal for gatherings. The main floor includes two bedrooms, two bathrooms, and a large pantry with washer/dryer and generous storage. The fully finished basement features a stylish in-law suite with its own kitchen, fireplace/seating area, and laundry. Beside the pool, a separate studio with kitchenette offers versatility—use it as a primary suite, games room, or den. Car enthusiasts and hobbyists will appreciate the oversized double garage with its own heating, A/C, and exhaust system, plus an additional double carport for vehicles, toys, and storage. The property is fully fenced, landscaped with garden beds, and equipped with underground sprinklers. Located just 4 minutes from downtown Peachland, you’ll enjoy easy access to restaurants, boutique shops, and lakeside strolls along Okanagan Lake. This home combines comfort, convenience, and stunning views—truly a must-see! (id:60329)
Property Details
|
MLS® Number
|
10362751 |
|
Property Type
|
Single Family |
|
Neigbourhood
|
Peachland |
|
Parking Space Total
|
2 |
|
Pool Type
|
Inground Pool, Outdoor Pool |
Building
|
Bathroom Total
|
4 |
|
Bedrooms Total
|
4 |
|
Architectural Style
|
Ranch |
|
Constructed Date
|
1974 |
|
Construction Style Attachment
|
Detached |
|
Cooling Type
|
Central Air Conditioning |
|
Half Bath Total
|
1 |
|
Heating Type
|
Forced Air, See Remarks |
|
Stories Total
|
2 |
|
Size Interior
|
3,125 Ft2 |
|
Type
|
House |
|
Utility Water
|
Municipal Water |
Parking
|
Carport
|
|
|
Attached Garage
|
2 |
Land
|
Acreage
|
No |
|
Sewer
|
Septic Tank |
|
Size Irregular
|
0.24 |
|
Size Total
|
0.24 Ac|under 1 Acre |
|
Size Total Text
|
0.24 Ac|under 1 Acre |
|
Zoning Type
|
Unknown |
Rooms
| Level |
Type |
Length |
Width |
Dimensions |
|
Lower Level |
Utility Room |
|
|
6'5'' x 6'1'' |
|
Lower Level |
Storage |
|
|
7'11'' x 5'6'' |
|
Lower Level |
Kitchen |
|
|
8'5'' x 11'2'' |
|
Lower Level |
3pc Ensuite Bath |
|
|
6'9'' x 11'8'' |
|
Lower Level |
Bedroom |
|
|
12'10'' x 13'6'' |
|
Lower Level |
Recreation Room |
|
|
18'10'' x 13'6'' |
|
Lower Level |
3pc Ensuite Bath |
|
|
6'6'' x 9'5'' |
|
Lower Level |
Primary Bedroom |
|
|
14'11'' x 22'4'' |
|
Main Level |
Other |
|
|
23'8'' x 25'5'' |
|
Main Level |
2pc Bathroom |
|
|
5'5'' x 5'9'' |
|
Main Level |
Laundry Room |
|
|
11'9'' x 5'8'' |
|
Main Level |
5pc Bathroom |
|
|
9'1'' x 12'8'' |
|
Main Level |
Bedroom |
|
|
10'6'' x 12'1'' |
|
Main Level |
Primary Bedroom |
|
|
13'7'' x 13'6'' |
|
Main Level |
Living Room |
|
|
15'6'' x 16'9'' |
|
Main Level |
Dining Room |
|
|
14'2'' x 13'1'' |
|
Main Level |
Kitchen |
|
|
15'2'' x 11'11'' |
https://www.realtor.ca/real-estate/28858073/4185-3rd-avenue-peachland-peachland

