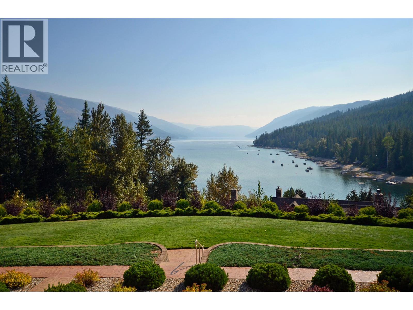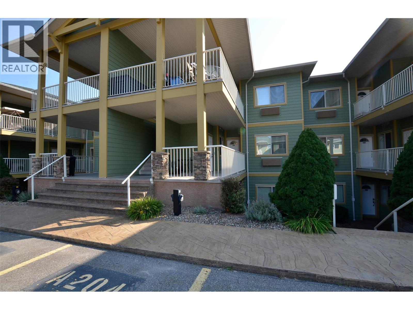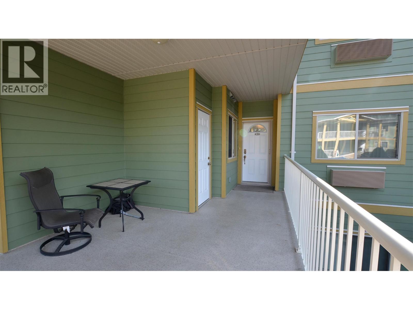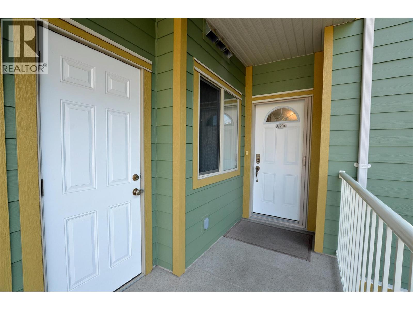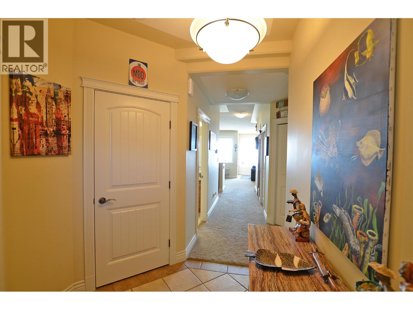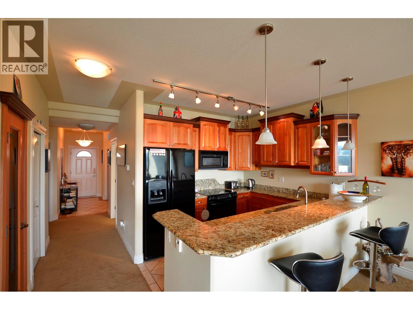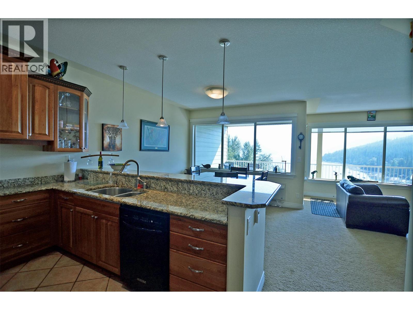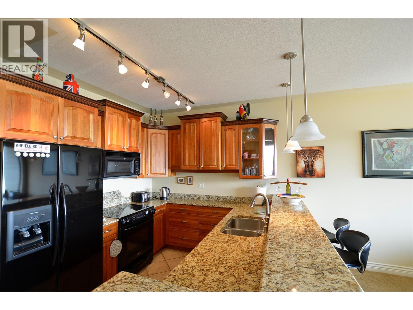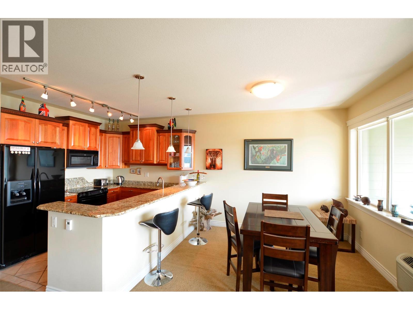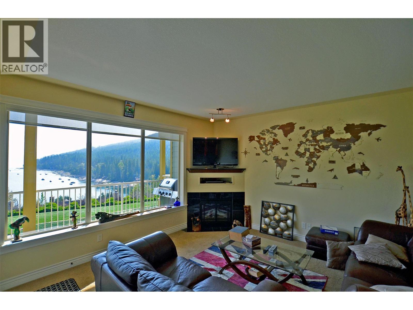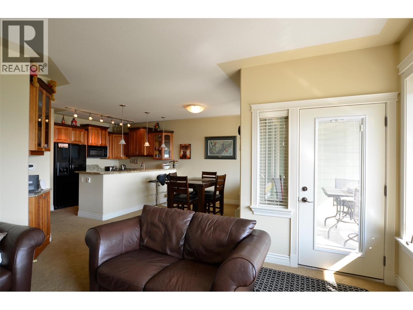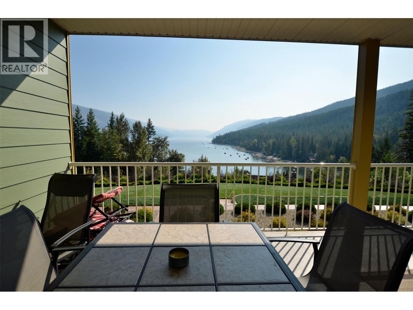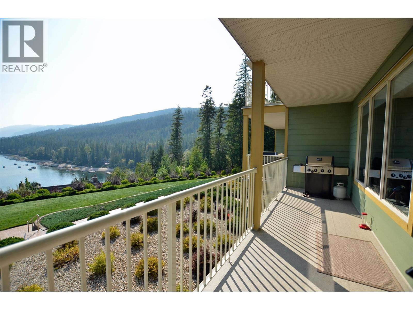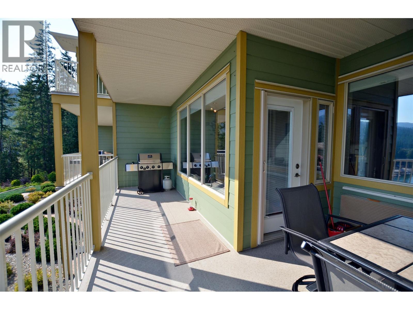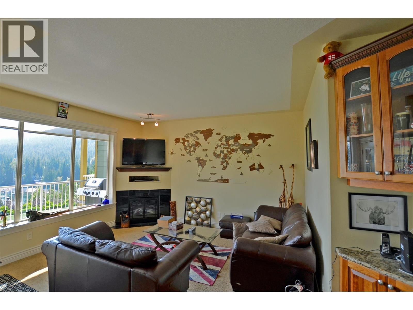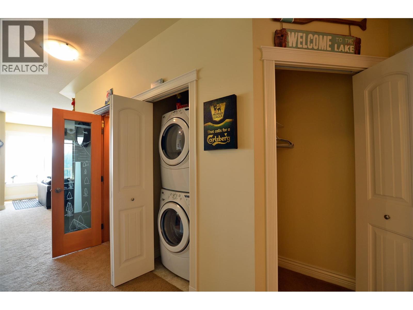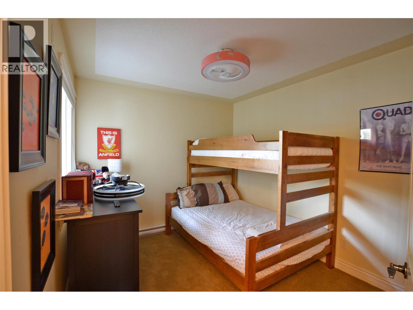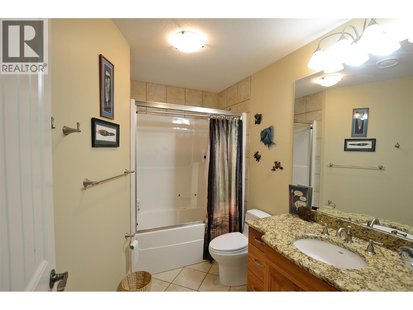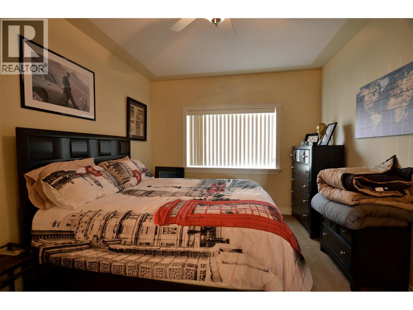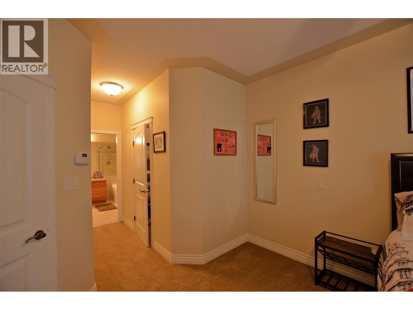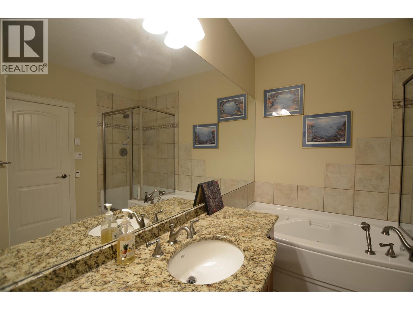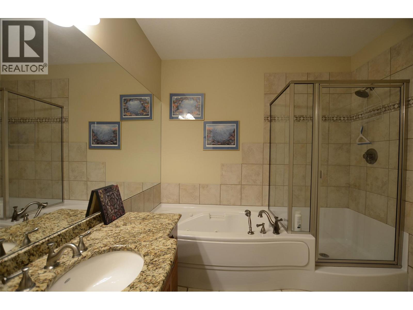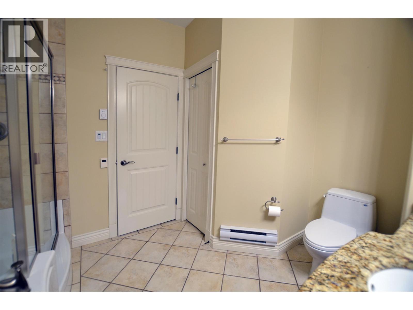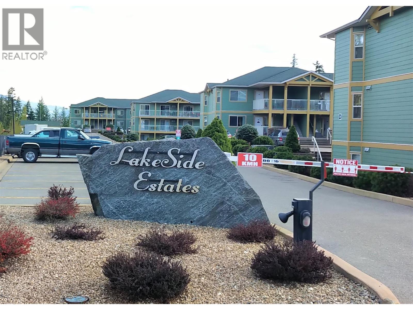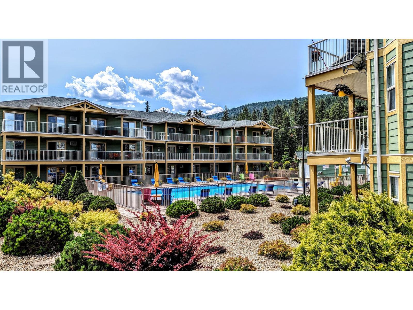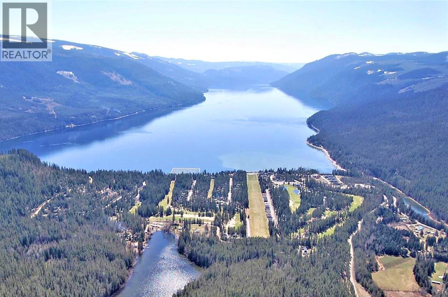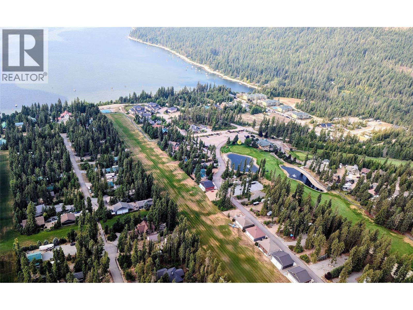2 Bedroom
2 Bathroom
1,225 ft2
Contemporary
Fireplace
Outdoor Pool
Wall Unit
Baseboard Heaters
Waterfront On Lake
$499,000Maintenance,
$330 Monthly
Welcome to your dream retreat at Lakeside Estates, overlooking pristine Mabel Lake within the exclusive Mabel Lake Golf and Airpark Resort. This spacious, contemporary 2-bedroom, 2-bath condo in the sought-after front A Building boasts uninterrupted lake views! Step inside to discover a modern kitchen adorned with sleek granite countertops, premium KitchenAid appliances—including a fridge with ice and water dispenser, and a smooth-top range—with abundant built-in cabinetry and under-cabinet lighting and an auto-lit pantry. The inviting living area features an unblocked lake view, access to the patio, and an electric fireplace, creating a cozy ambiance year-round. Retreat to the primary suite where a spa-inspired ensuite bath awaits, complete with custom sculpted tile, jetted tub, and a separate glass shower. Comfort and effortless living, with convenient stacked Whirlpool laundry, and invisible screen doors for air flow. Security and peace of mind are provided by an on-site manager and gated entry. Resort-style amenities include a heated outdoor pool and hot tub. Steps away, enjoy a beautiful golf course, clubhouse, 2 Marinas and grocery-liquor store. Golf memberships and boat slips available, With low monthly strata fees and weekly rentals permitted, this resort property has it all! An hour’s picturesque drive from Vernon or Sicamous, or arrive by plane on the private resort airstrip. Big rainbow ,lake trout, Salmon. Sledding and hiking await on surrounding crown land. (id:60329)
Property Details
|
MLS® Number
|
10362747 |
|
Property Type
|
Recreational |
|
Neigbourhood
|
Ashton Crk/Mabel Lk |
|
Community Name
|
Lakeside Estates |
|
Community Features
|
Rentals Allowed With Restrictions |
|
Features
|
Jacuzzi Bath-tub, Two Balconies |
|
Parking Space Total
|
1 |
|
Pool Type
|
Outdoor Pool |
|
Storage Type
|
Storage, Locker |
|
View Type
|
Lake View, Mountain View, Valley View, View Of Water, View (panoramic) |
|
Water Front Type
|
Waterfront On Lake |
Building
|
Bathroom Total
|
2 |
|
Bedrooms Total
|
2 |
|
Amenities
|
Whirlpool |
|
Appliances
|
Refrigerator, Dishwasher, Dryer, Range - Electric, Microwave, Washer |
|
Architectural Style
|
Contemporary |
|
Constructed Date
|
2007 |
|
Construction Style Attachment
|
Attached |
|
Cooling Type
|
Wall Unit |
|
Exterior Finish
|
Other |
|
Fireplace Fuel
|
Electric |
|
Fireplace Present
|
Yes |
|
Fireplace Total
|
1 |
|
Fireplace Type
|
Unknown |
|
Flooring Type
|
Carpeted, Ceramic Tile |
|
Heating Fuel
|
Electric |
|
Heating Type
|
Baseboard Heaters |
|
Roof Material
|
Asphalt Shingle |
|
Roof Style
|
Unknown |
|
Stories Total
|
1 |
|
Size Interior
|
1,225 Ft2 |
|
Type
|
Row / Townhouse |
|
Utility Water
|
Municipal Water |
Parking
Land
|
Acreage
|
No |
|
Sewer
|
Municipal Sewage System |
|
Size Total Text
|
Under 1 Acre |
|
Surface Water
|
Lake |
|
Zoning Type
|
Unknown |
Rooms
| Level |
Type |
Length |
Width |
Dimensions |
|
Main Level |
Utility Room |
|
|
9'4'' x 5'3'' |
|
Main Level |
4pc Bathroom |
|
|
9'2'' x 6'4'' |
|
Main Level |
Bedroom |
|
|
11'9'' x 9'3'' |
|
Main Level |
4pc Ensuite Bath |
|
|
11'0'' x 9'0'' |
|
Main Level |
Primary Bedroom |
|
|
15'2'' x 10'7'' |
|
Main Level |
Dining Room |
|
|
10'6'' x 10'1'' |
|
Main Level |
Laundry Room |
|
|
3'6'' x 3'0'' |
|
Main Level |
Living Room |
|
|
16'0'' x 11'3'' |
|
Main Level |
Kitchen |
|
|
9'6'' x 9' |
|
Main Level |
Foyer |
|
|
10'1'' x 6' |
https://www.realtor.ca/real-estate/28858074/3460-parkway-road-unit-a204-lot-mabel-lake-enderby-ashton-crkmabel-lk
