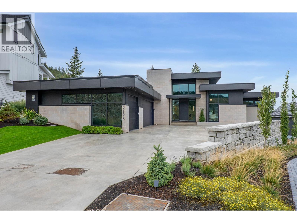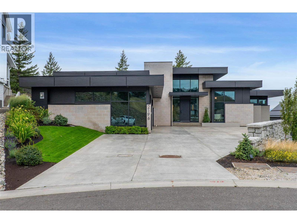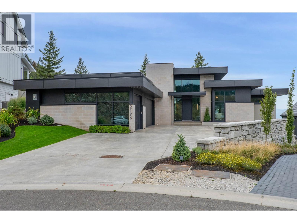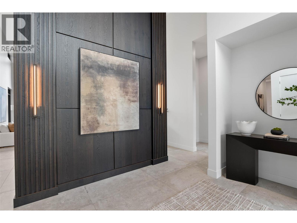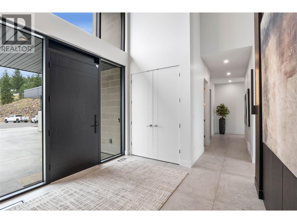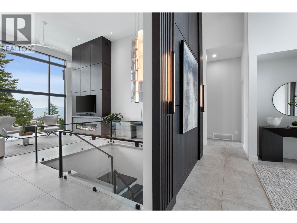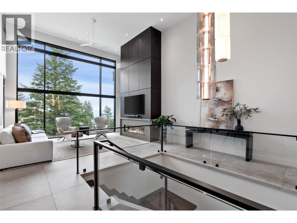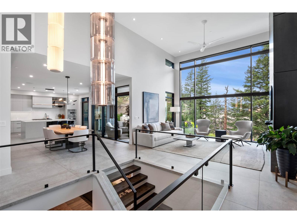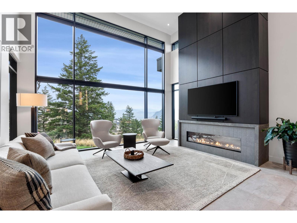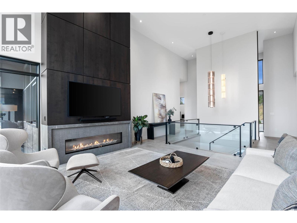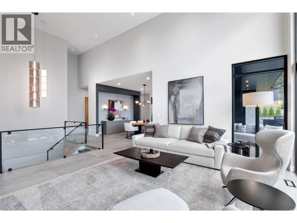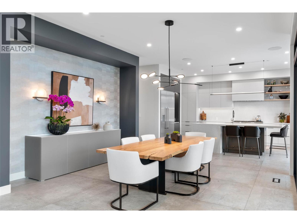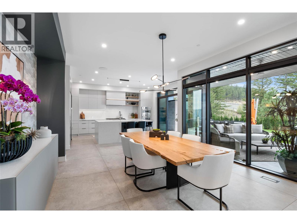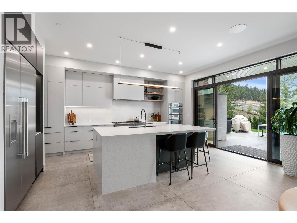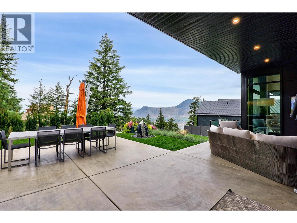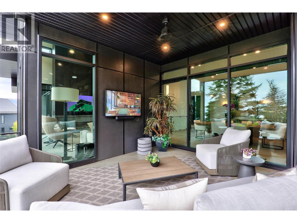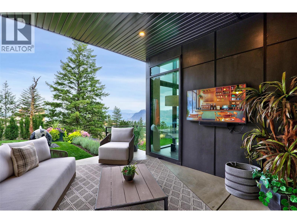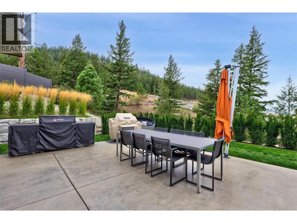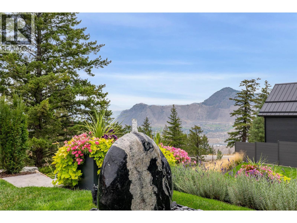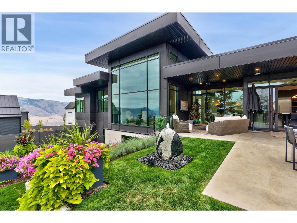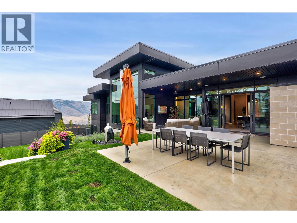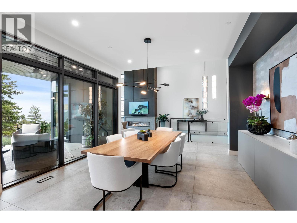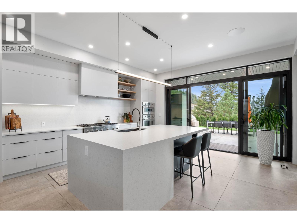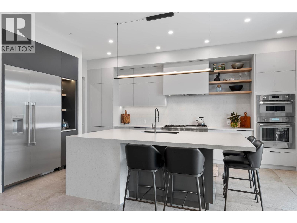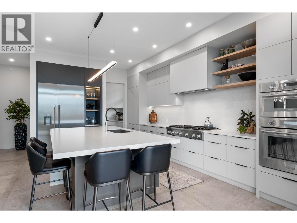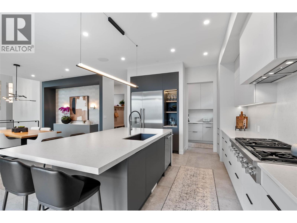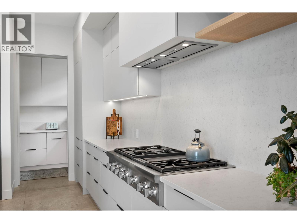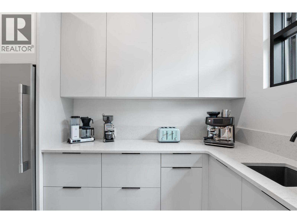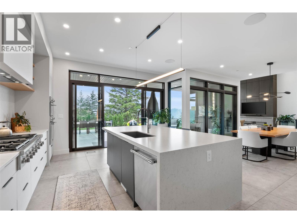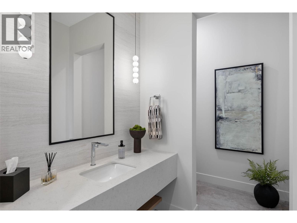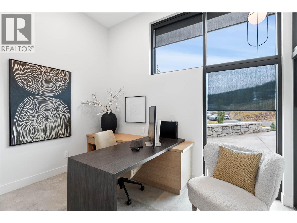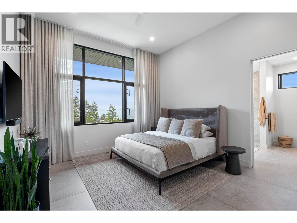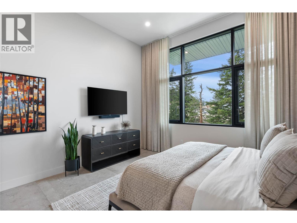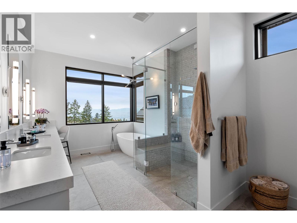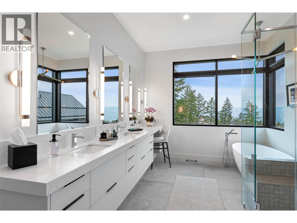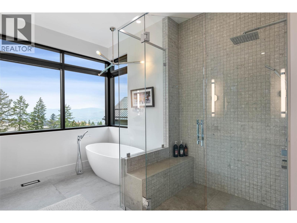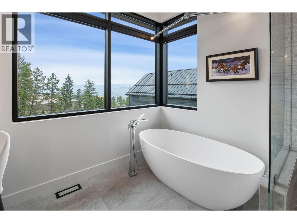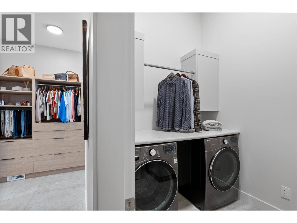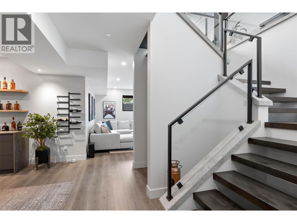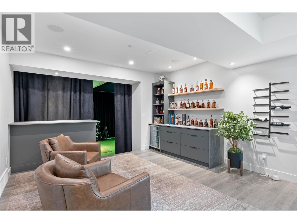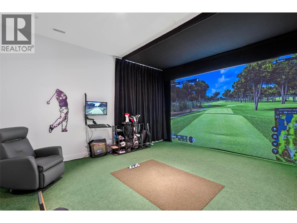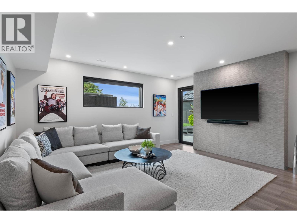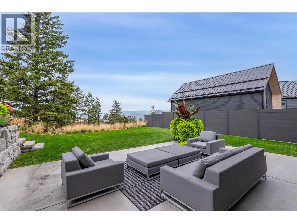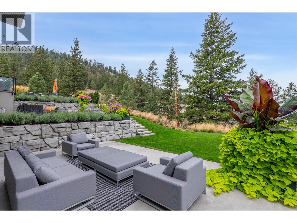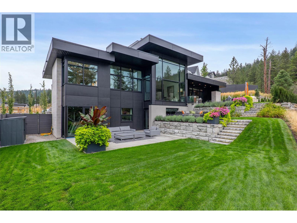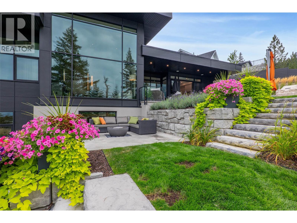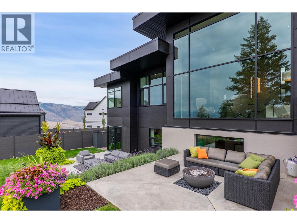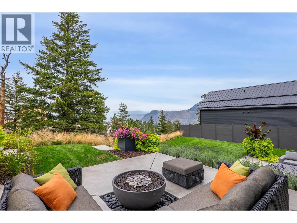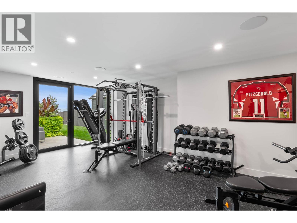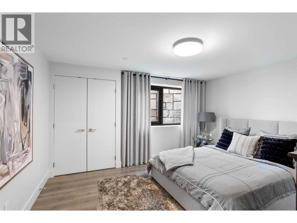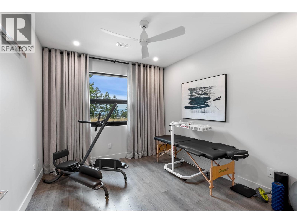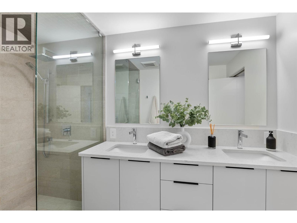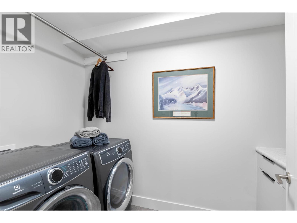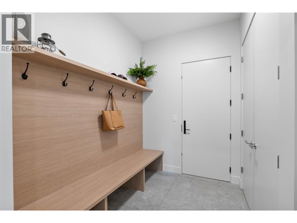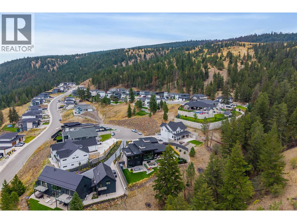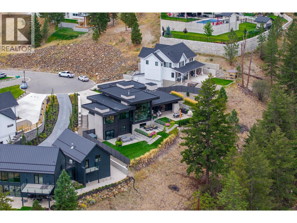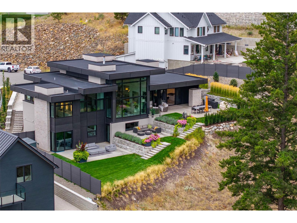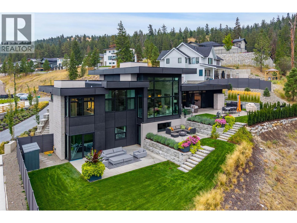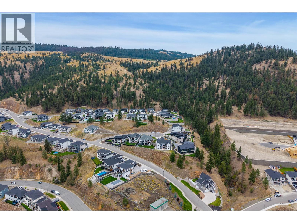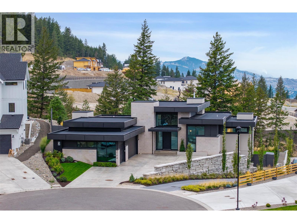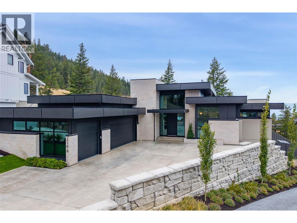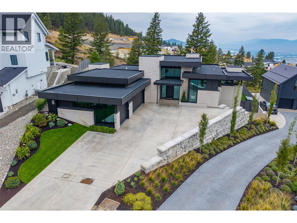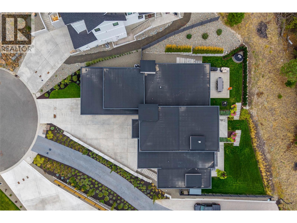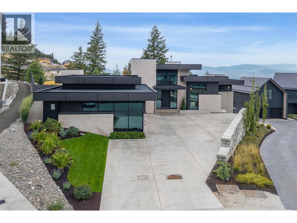3 Bedroom
3 Bathroom
4,851 ft2
Ranch
Fireplace
Central Air Conditioning
Forced Air
$2,399,000
Introducing 2196 Aster Court – an architectural masterpiece, designed by architect Dean Thomas of Calgary, with interiors by Begrand Fast Design Inc. Nestled in the serene cul-de-sac of Juniper Ridge. This exceptional 3-bedroom, 3-bath luxury home offers nearly 5,000 square feet of exquisite living space. Designed for those with refined tastes, this residence combines elegance with functionality, providing the ultimate in comfort and style. Key features include: Gourmet Tasting Lounge perfect for intimate gatherings or entertaining guests, Private Golf Room, offering an exclusive space for enthusiasts to practice and unwind, State-of-the-art Gym to maintain your fitness routine without leaving home, Expansive living spaces with stunning finishes, high-end appliances, and soaring ceilings. A perfect blend of modern luxury and timeless design, this home provides the ultimate private sanctuary. The quiet, upscale neighbourhood offers both tranquility and proximity to the best of Kamloops, making it ideal for those seeking a retreat without sacrificing convenience. Experience the perfect balance of luxury and comfort at 2196 Aster Court – your dream home awaits! (id:60329)
Property Details
|
MLS® Number
|
10362392 |
|
Property Type
|
Single Family |
|
Neigbourhood
|
Juniper Ridge |
|
Parking Space Total
|
3 |
Building
|
Bathroom Total
|
3 |
|
Bedrooms Total
|
3 |
|
Appliances
|
Range, Refrigerator, Dishwasher, Microwave, Washer & Dryer |
|
Architectural Style
|
Ranch |
|
Constructed Date
|
2022 |
|
Construction Style Attachment
|
Detached |
|
Cooling Type
|
Central Air Conditioning |
|
Exterior Finish
|
Other |
|
Fireplace Fuel
|
Gas |
|
Fireplace Present
|
Yes |
|
Fireplace Total
|
1 |
|
Fireplace Type
|
Unknown |
|
Half Bath Total
|
1 |
|
Heating Type
|
Forced Air |
|
Roof Material
|
Other |
|
Roof Style
|
Unknown |
|
Stories Total
|
2 |
|
Size Interior
|
4,851 Ft2 |
|
Type
|
House |
|
Utility Water
|
Municipal Water |
Parking
Land
|
Acreage
|
No |
|
Sewer
|
Municipal Sewage System |
|
Size Irregular
|
0.3 |
|
Size Total
|
0.3 Ac|under 1 Acre |
|
Size Total Text
|
0.3 Ac|under 1 Acre |
|
Zoning Type
|
Unknown |
Rooms
| Level |
Type |
Length |
Width |
Dimensions |
|
Basement |
Other |
|
|
16'5'' x 14'4'' |
|
Basement |
Recreation Room |
|
|
15'8'' x 17'5'' |
|
Basement |
Bedroom |
|
|
10'6'' x 12'3'' |
|
Basement |
Gym |
|
|
13'1'' x 26'7'' |
|
Basement |
4pc Bathroom |
|
|
Measurements not available |
|
Basement |
Bedroom |
|
|
12' x 13'6'' |
|
Basement |
Laundry Room |
|
|
9'10'' x 5'3'' |
|
Basement |
Family Room |
|
|
17'6'' x 16'9'' |
|
Basement |
Storage |
|
|
16'5'' x 6'9'' |
|
Basement |
Utility Room |
|
|
37'8'' x 13'10'' |
|
Main Level |
5pc Bathroom |
|
|
Measurements not available |
|
Main Level |
Primary Bedroom |
|
|
13'10'' x 15' |
|
Main Level |
Laundry Room |
|
|
8'7'' x 6'6'' |
|
Main Level |
Office |
|
|
12'2'' x 8'10'' |
|
Main Level |
Living Room |
|
|
18'2'' x 17'7'' |
|
Main Level |
Dining Room |
|
|
12'11'' x 15'1'' |
|
Main Level |
Kitchen |
|
|
16'8'' x 19'5'' |
|
Main Level |
Pantry |
|
|
11'11'' x 5'10'' |
|
Main Level |
Storage |
|
|
16' x 7'11'' |
|
Main Level |
Mud Room |
|
|
9'4'' x 9'1'' |
|
Main Level |
2pc Bathroom |
|
|
Measurements not available |
|
Main Level |
Foyer |
|
|
12'10'' x 6'3'' |
https://www.realtor.ca/real-estate/28858077/2196-aster-court-kamloops-juniper-ridge
