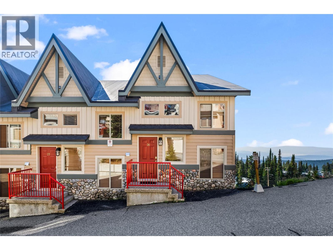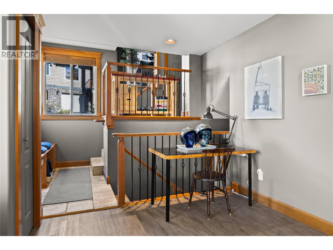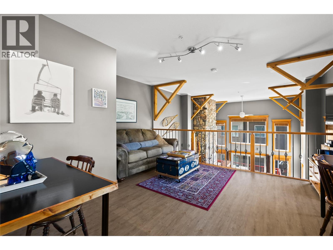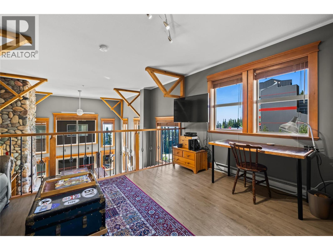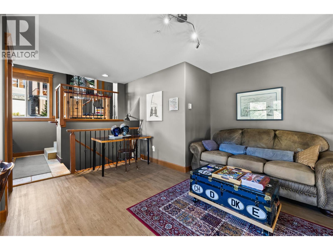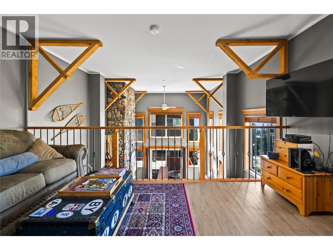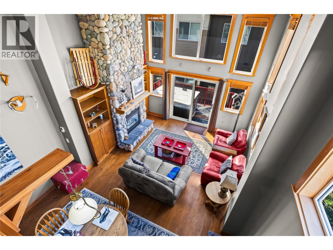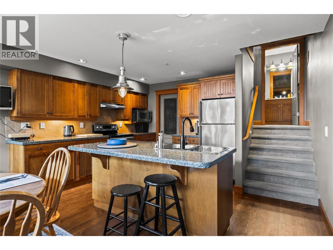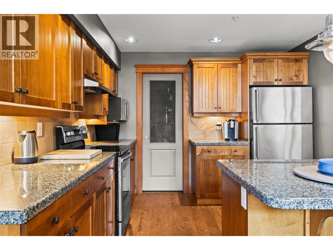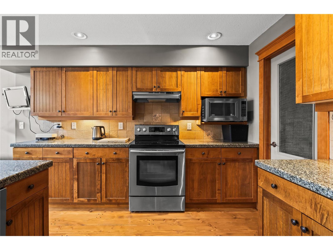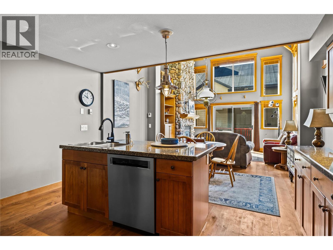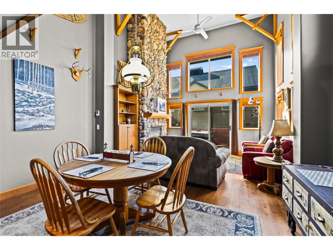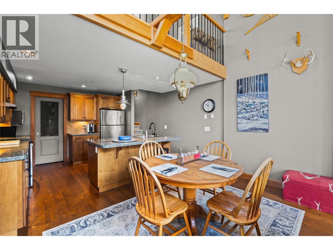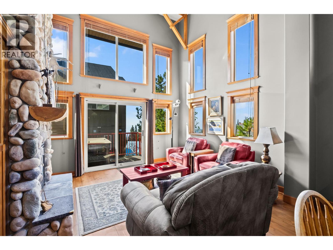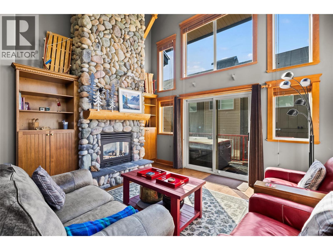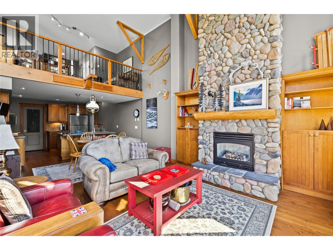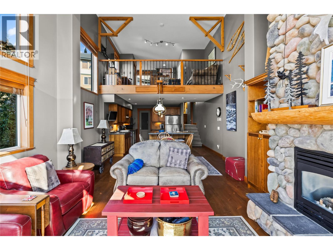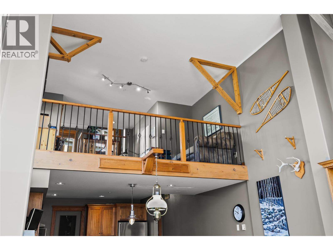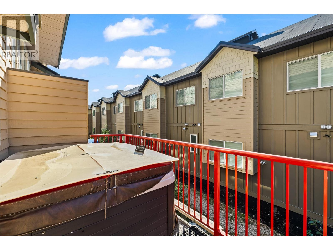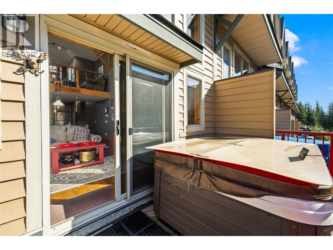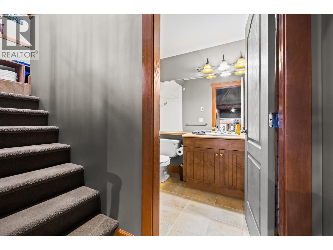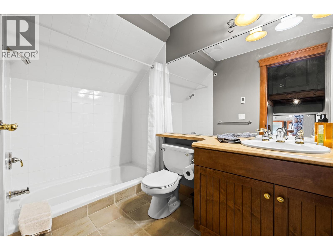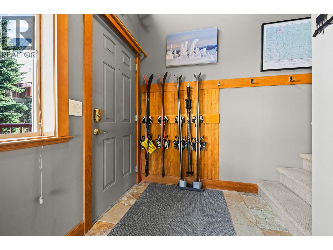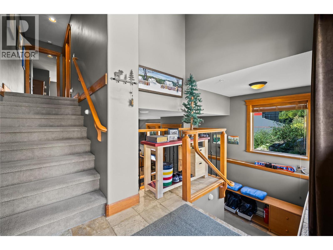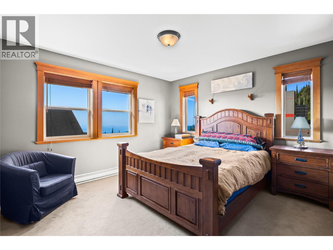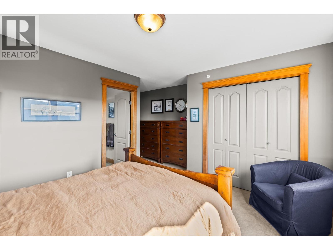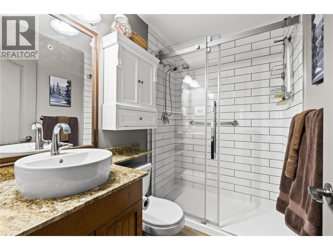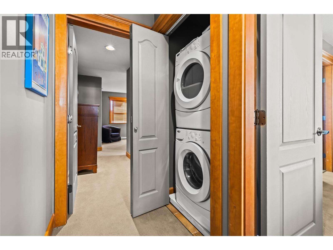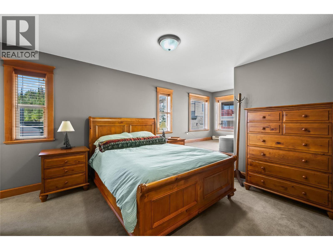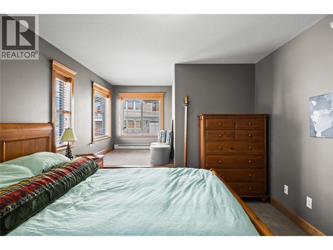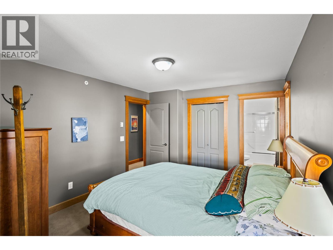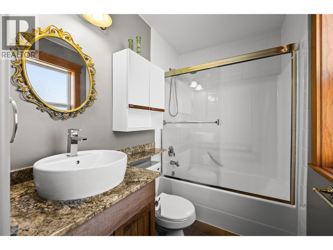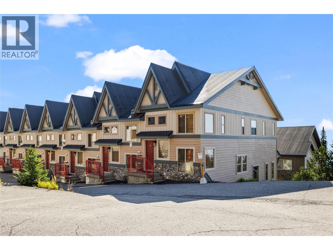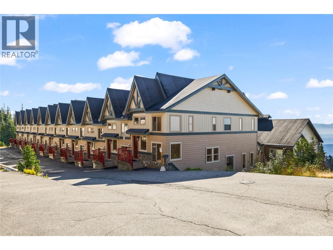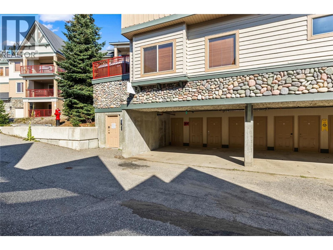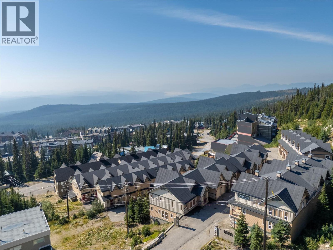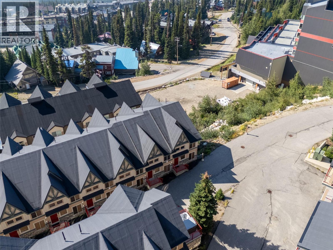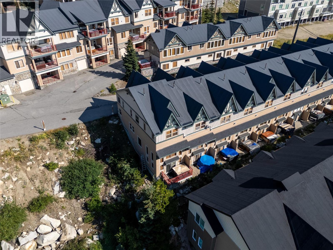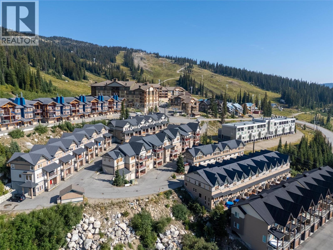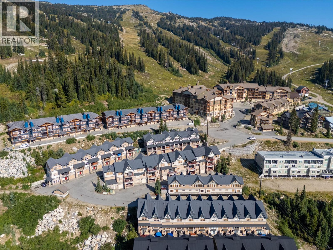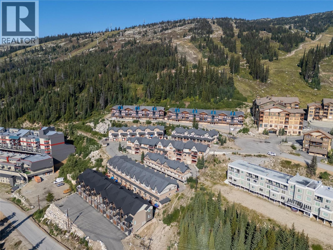7640 Porcupine Road Unit# 26 Big White, British Columbia V1P 1T4
$775,000Maintenance,
$600.50 Monthly
Maintenance,
$600.50 MonthlyWelcome to Treetops #26, a rare end-unit townhouse that delivers privacy, space, and that unmistakable Big White mountain vibe. Spanning three levels, this home offers two generously sized bedrooms with their own ensuites, plus a versatile loft/den that can easily serve as a third bedroom. With three bathrooms and the convenience of an in-suite washer and dryer, it’s designed for easy mountain living. The great room is anchored by a dramatic two-story river rock fireplace—perfect for gathering around after a day on the slopes. Sunlight pours through additional windows, highlighting the panoramic views of the mountains and those gorgeous Okanagan sunsets. Step outside and you’re only a short stroll to the Mogul Track ski-in, ski-out or the free mountain shuttle, keeping you effortlessly connected to the action. After skiing or riding Big White’s famous champagne powder, retreat to your private hot tub for the ultimate après experience. With strata handling snow removal, roadways, and waste services, you can focus on what matters most—relaxing and making memories. Treetops #26 isn’t just a getaway; it’s a true alpine retreat ready to be enjoyed. (id:60329)
Property Details
| MLS® Number | 10362735 |
| Property Type | Recreational |
| Neigbourhood | Big White |
| Community Name | Treetops |
| Features | Central Island, Balcony |
| Parking Space Total | 1 |
| Storage Type | Storage, Locker |
Building
| Bathroom Total | 3 |
| Bedrooms Total | 2 |
| Appliances | Refrigerator, Dishwasher, Oven - Electric, Water Heater - Electric, Microwave, Washer & Dryer |
| Constructed Date | 1999 |
| Construction Style Attachment | Attached |
| Exterior Finish | Cedar Siding, Stone |
| Fireplace Fuel | Gas |
| Fireplace Present | Yes |
| Fireplace Total | 1 |
| Fireplace Type | Unknown |
| Flooring Type | Carpeted, Ceramic Tile, Wood |
| Heating Type | Baseboard Heaters, See Remarks |
| Roof Material | Asphalt Shingle |
| Roof Style | Unknown |
| Stories Total | 3 |
| Size Interior | 1,674 Ft2 |
| Type | Row / Townhouse |
| Utility Water | Private Utility |
Parking
| Covered |
Land
| Acreage | No |
| Sewer | Municipal Sewage System |
| Size Total Text | Under 1 Acre |
| Zoning Type | Unknown |
Rooms
| Level | Type | Length | Width | Dimensions |
|---|---|---|---|---|
| Second Level | Full Ensuite Bathroom | 9'7'' x 4'8'' | ||
| Second Level | Bedroom | 11'1'' x 19'9'' | ||
| Second Level | 3pc Ensuite Bath | 5'2'' x 8'1'' | ||
| Second Level | Primary Bedroom | 19'3'' x 14'9'' | ||
| Lower Level | Dining Room | 8' x 14'8'' | ||
| Lower Level | Living Room | 12'5'' x 14'7'' | ||
| Lower Level | Kitchen | 11' x 11'2'' | ||
| Main Level | Full Bathroom | 5'3'' x 9'2'' | ||
| Main Level | Loft | 12'8'' x 14'5'' |
https://www.realtor.ca/real-estate/28855085/7640-porcupine-road-unit-26-big-white-big-white
Contact Us
Contact us for more information
