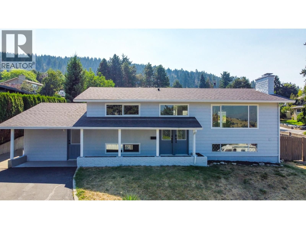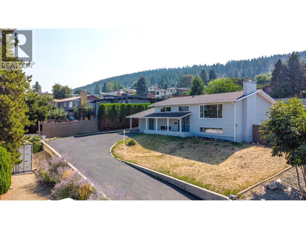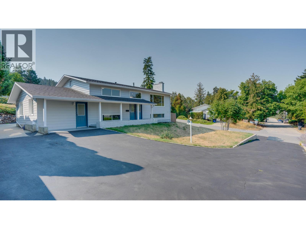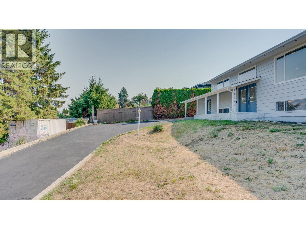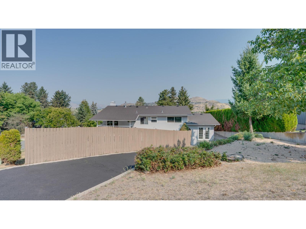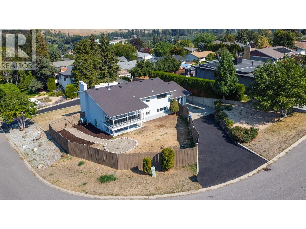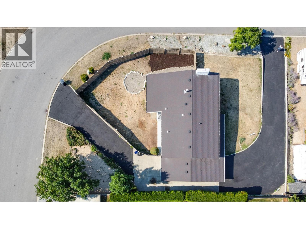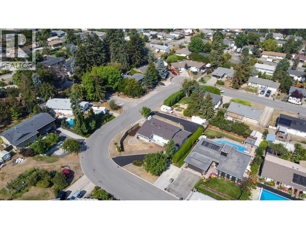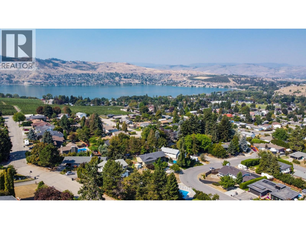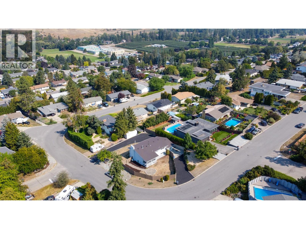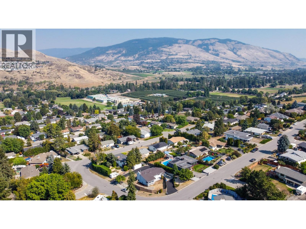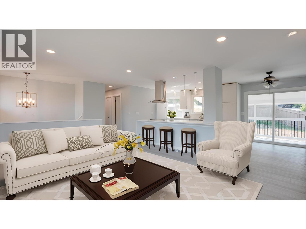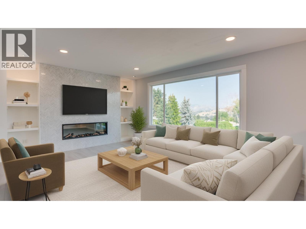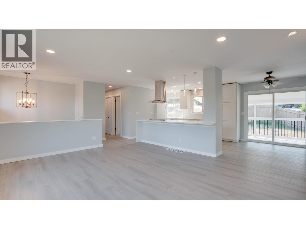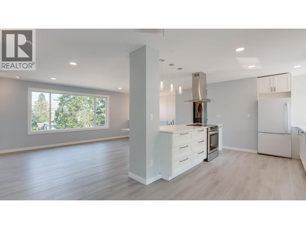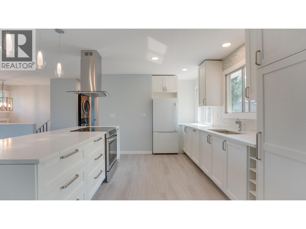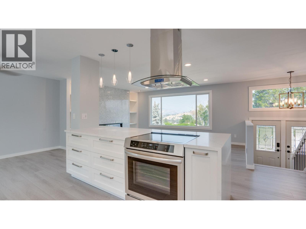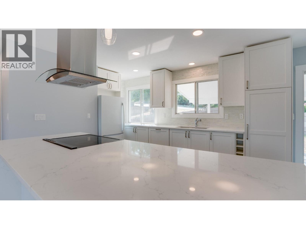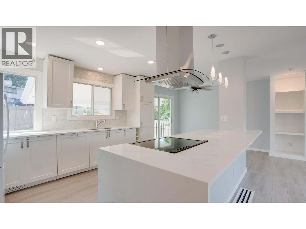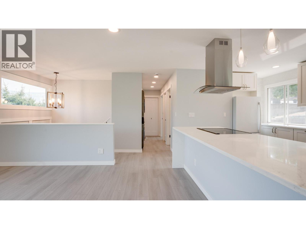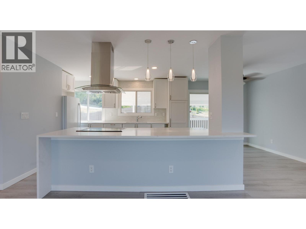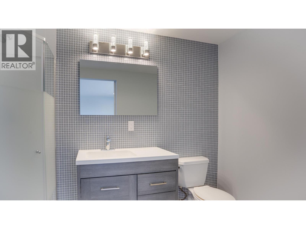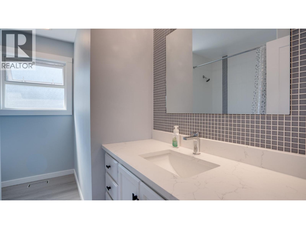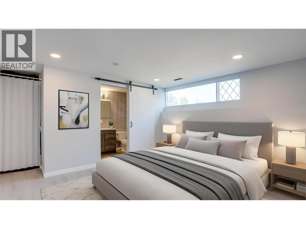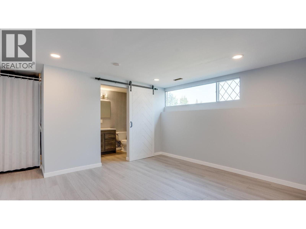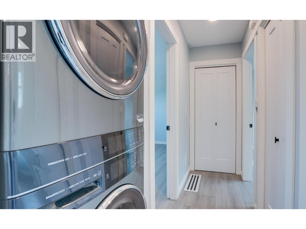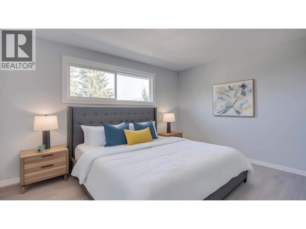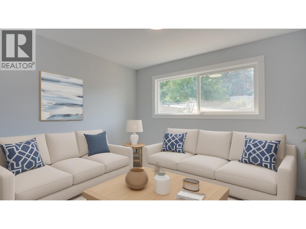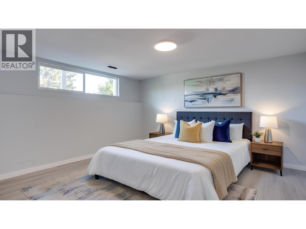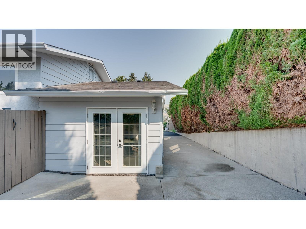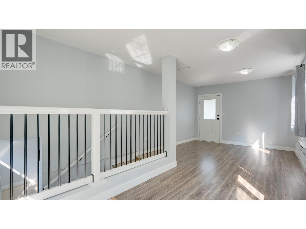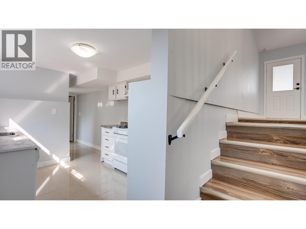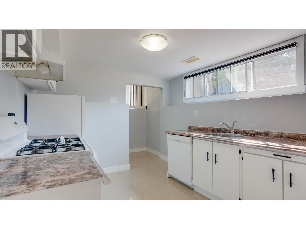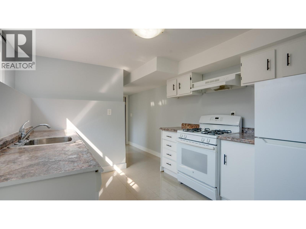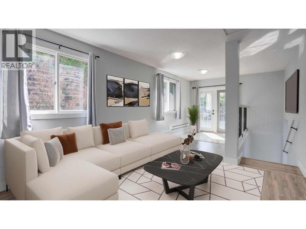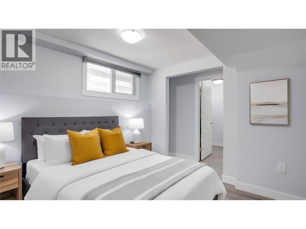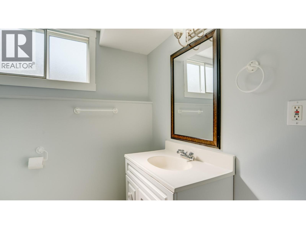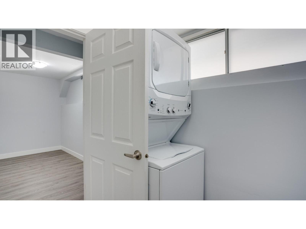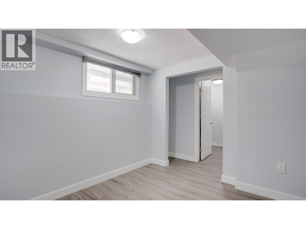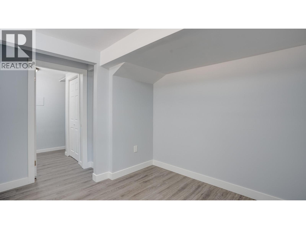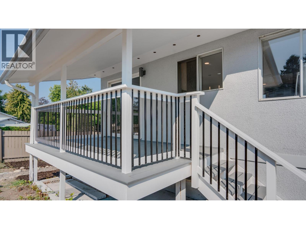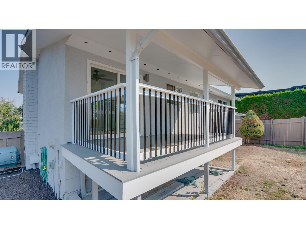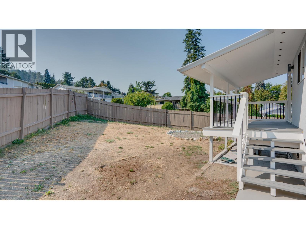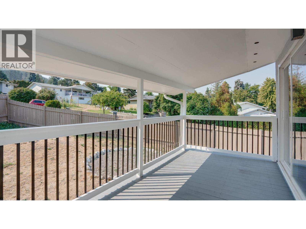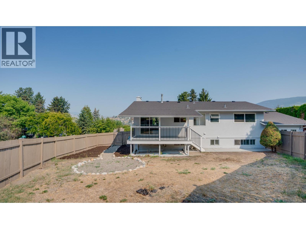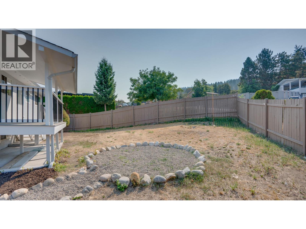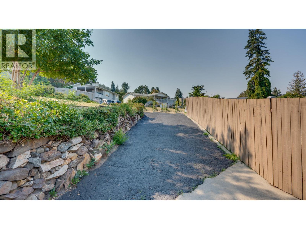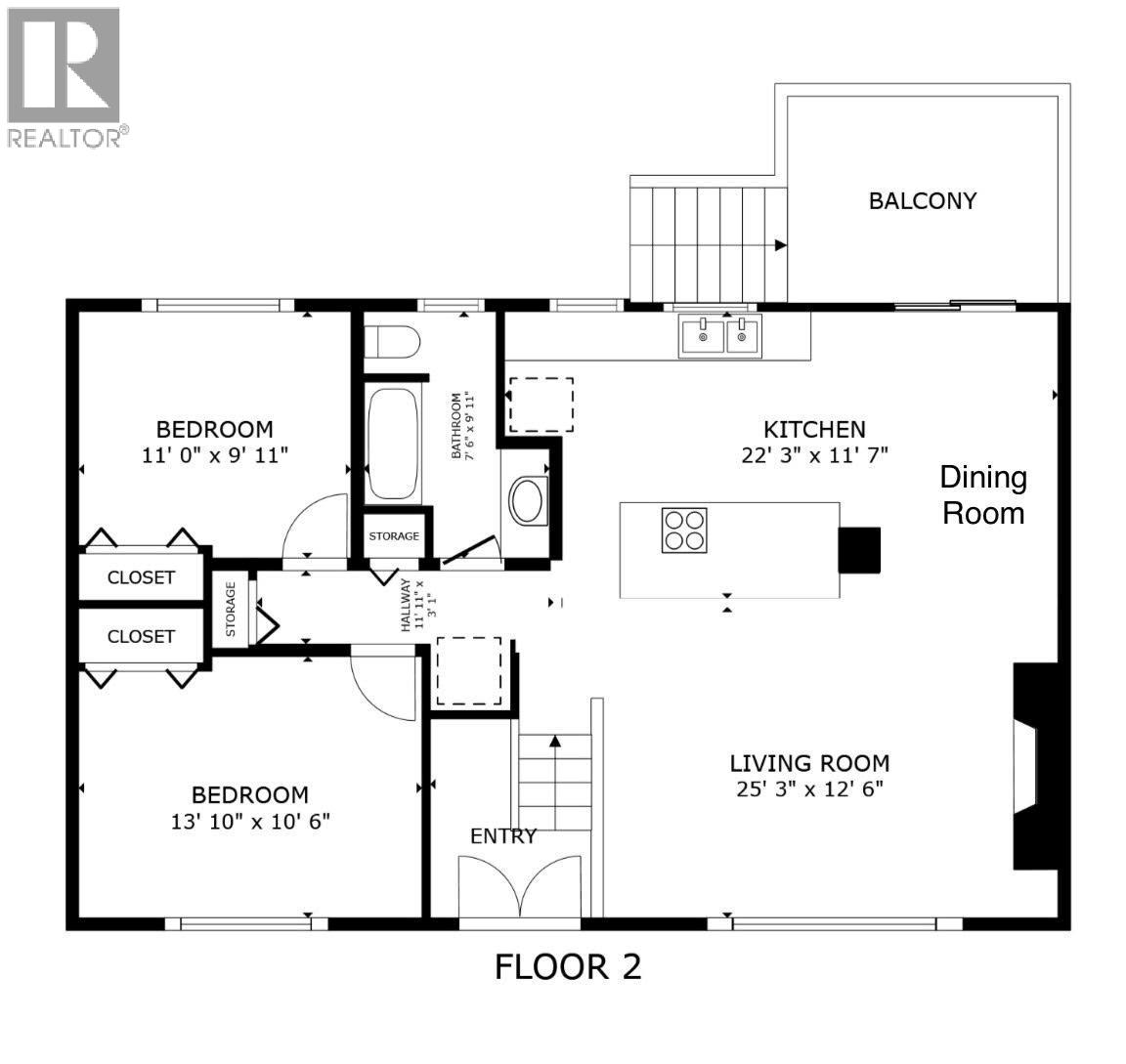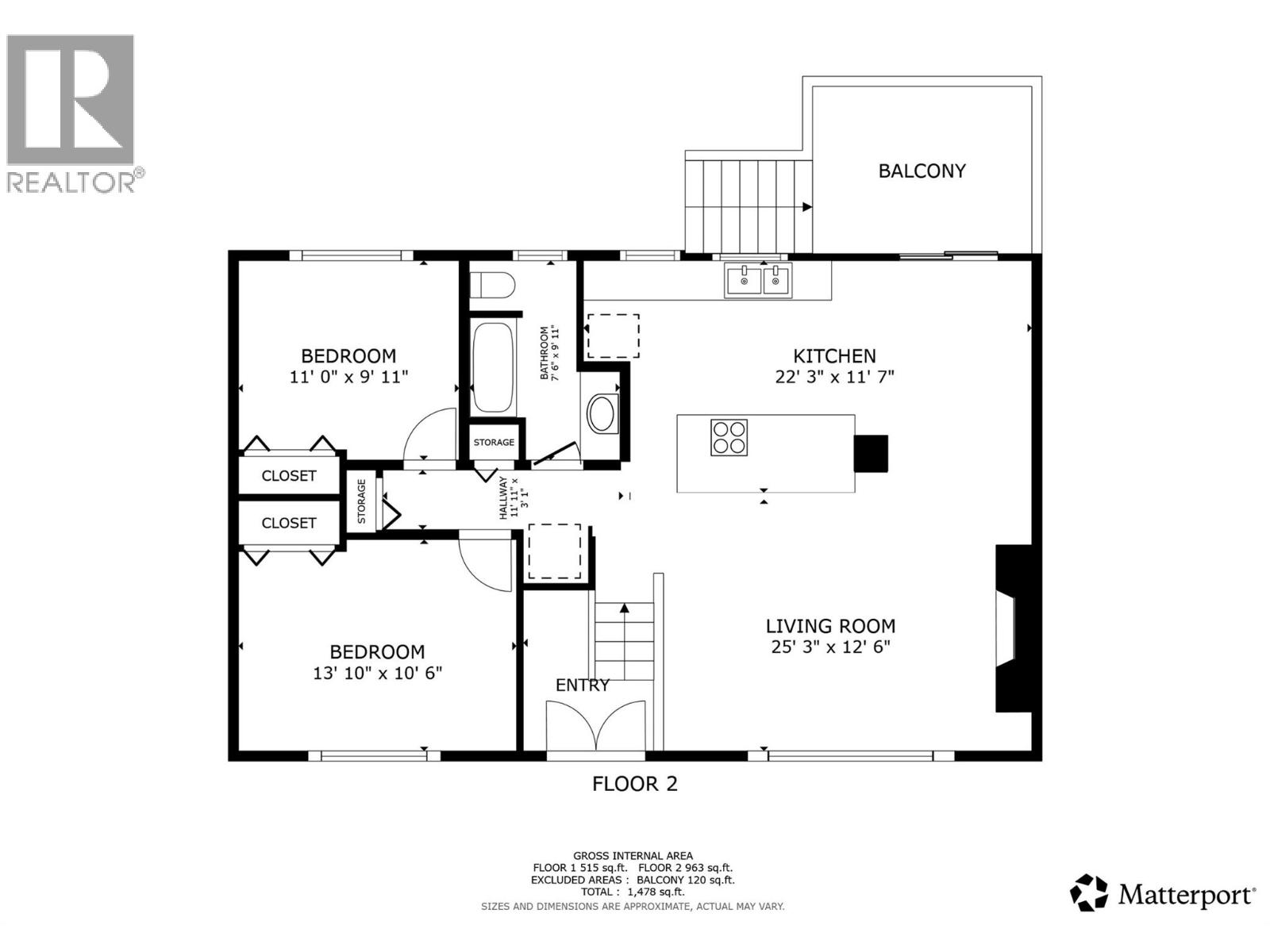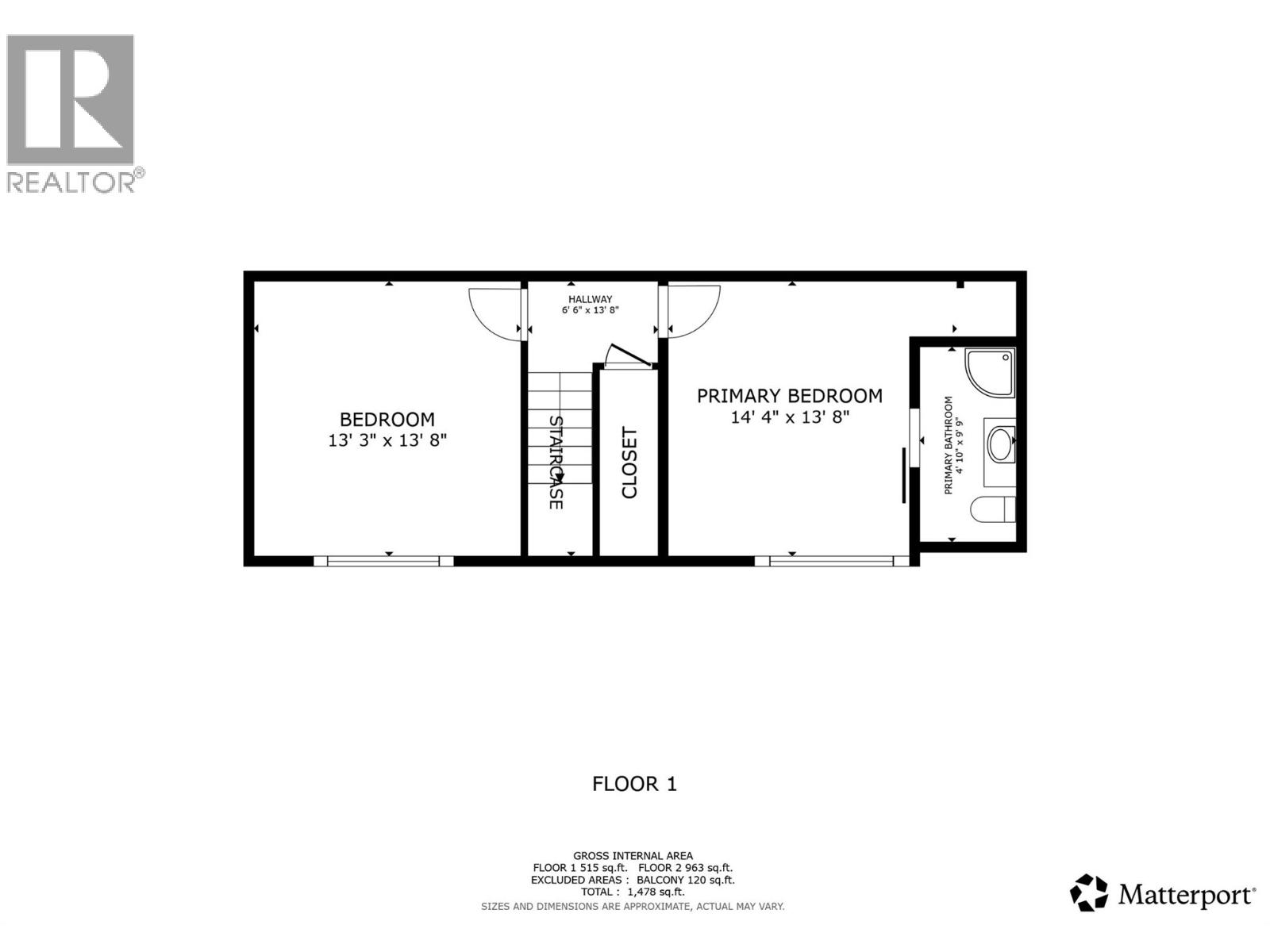5 Bedroom
3 Bathroom
2,126 ft2
Contemporary, Split Level Entry
Fireplace
Forced Air, See Remarks
$948,888
Newly renovated from top to bottom, this 5 bedroom, 3 bathroom family home in the heart of Coldstream offers modern style, natural light, and a layout designed for today’s lifestyle. The main level features open concept living with large windows that brighten every room, a fresh kitchen, and plenty of space for family gatherings. A separate one bedroom, one bathroom suite with its own entrance provides excellent potential as a mortgage helper or in-law accommodation. Two driveways offer ample parking and the private yard creates a perfect space for kids, pets, and entertaining. Located in a sought-after established neighbourhood, this home is within easy reach of schools, parks, golf courses, beaches, and all amenities. With major renovations already complete and a versatile floor plan, this home is move-in ready. (id:60329)
Property Details
|
MLS® Number
|
10362261 |
|
Property Type
|
Single Family |
|
Neigbourhood
|
Mun of Coldstream |
|
Features
|
Irregular Lot Size |
Building
|
Bathroom Total
|
3 |
|
Bedrooms Total
|
5 |
|
Appliances
|
Refrigerator, Dishwasher, Dryer, Range - Electric, Washer |
|
Architectural Style
|
Contemporary, Split Level Entry |
|
Basement Type
|
Full |
|
Constructed Date
|
1970 |
|
Construction Style Attachment
|
Detached |
|
Construction Style Split Level
|
Other |
|
Exterior Finish
|
Stucco |
|
Fireplace Present
|
Yes |
|
Fireplace Total
|
2 |
|
Flooring Type
|
Carpeted, Laminate |
|
Heating Type
|
Forced Air, See Remarks |
|
Roof Material
|
Asphalt Shingle |
|
Roof Style
|
Unknown |
|
Stories Total
|
2 |
|
Size Interior
|
2,126 Ft2 |
|
Type
|
House |
|
Utility Water
|
Municipal Water |
Parking
Land
|
Acreage
|
No |
|
Fence Type
|
Fence |
|
Sewer
|
Municipal Sewage System |
|
Size Irregular
|
0.22 |
|
Size Total
|
0.22 Ac|under 1 Acre |
|
Size Total Text
|
0.22 Ac|under 1 Acre |
|
Zoning Type
|
Unknown |
Rooms
| Level |
Type |
Length |
Width |
Dimensions |
|
Basement |
Full Ensuite Bathroom |
|
|
9'9'' x 4'10'' |
|
Basement |
Full Bathroom |
|
|
8'0'' x 7'0'' |
|
Basement |
Kitchen |
|
|
11'0'' x 10'0'' |
|
Basement |
Bedroom |
|
|
11'0'' x 9'0'' |
|
Basement |
Bedroom |
|
|
13'3'' x 13'8'' |
|
Basement |
Bedroom |
|
|
14'4'' x 13'8'' |
|
Main Level |
Living Room |
|
|
25'3'' x 12'6'' |
|
Main Level |
Full Bathroom |
|
|
9'11'' x 7'6'' |
|
Main Level |
Living Room |
|
|
24'0'' x 12'0'' |
|
Main Level |
Bedroom |
|
|
11'0'' x 9'11'' |
|
Main Level |
Dining Room |
|
|
9'0'' x 11'7'' |
|
Main Level |
Primary Bedroom |
|
|
13'10'' x 10'6'' |
|
Main Level |
Kitchen |
|
|
13'3'' x 11'7'' |
https://www.realtor.ca/real-estate/28851521/11429-priest-valley-drive-coldstream-mun-of-coldstream
