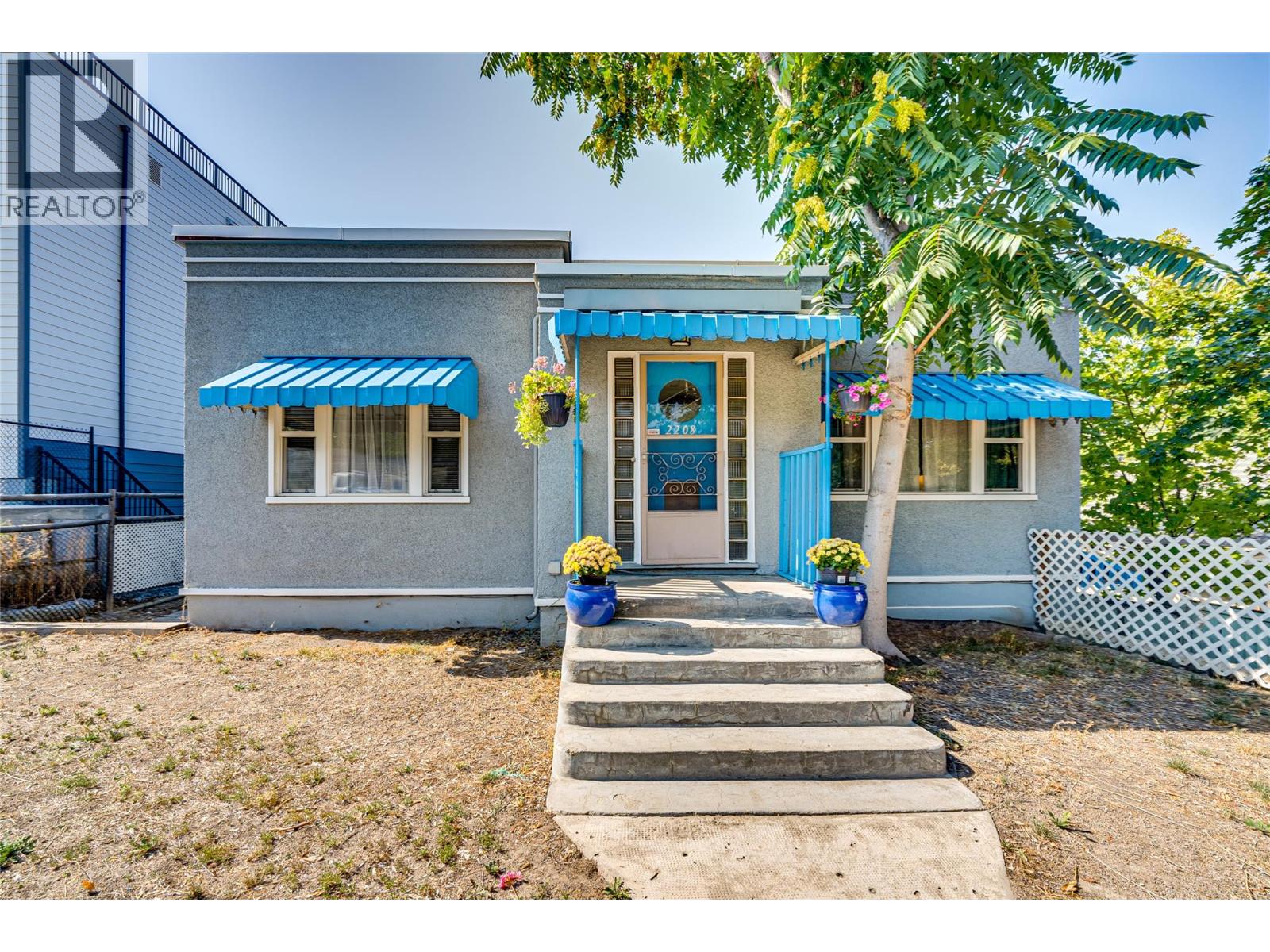4 Bedroom
2 Bathroom
2,205 ft2
Ranch
Fireplace
Central Air Conditioning
Forced Air, See Remarks
Level
$549,000
Great starter home or income property! Unique art deco style character home sitting on .12 acre lot zoned R2 on 2 titles with 21'x22' dream workshop. Original design features include beautiful hardwood floors, arched ceilings, and arched doorways. This home has a great vibe and is currently set up with a 2 bedroom suite. Upstairs you'll find 2 bedrooms, main bath, a large kitchen and spacious living room & dining area. Downstairs there is separate laundry areas for both units, a full kitchen, 2 bedrooms + den, and a large living area. Home is accessed off the alley where you will find lots of parking and a massive 506 sq ft workshop. Yard is fenced. Furnace and Roof 2010, all windows and additional attic insulation 2018, workshop 2020, A/C and HWT 2023. New flooring in downstairs and paint throughout in 2015. Downstairs currently rented for $1800/mo plus utilities on fixed term lease to July 2026. Home has 2 hydro meters so home and suite are billed separately. Shop is on upper units power and a large cable was pulled in anticipation of a panel upgrade. (id:60329)
Property Details
|
MLS® Number
|
10362212 |
|
Property Type
|
Single Family |
|
Neigbourhood
|
City of Vernon |
|
Amenities Near By
|
Golf Nearby, Park, Recreation, Schools, Shopping, Ski Area |
|
Features
|
Level Lot, One Balcony |
|
Parking Space Total
|
2 |
Building
|
Bathroom Total
|
2 |
|
Bedrooms Total
|
4 |
|
Appliances
|
Refrigerator, Dryer, Range - Electric, See Remarks, Washer |
|
Architectural Style
|
Ranch |
|
Basement Type
|
Full |
|
Constructed Date
|
1947 |
|
Construction Style Attachment
|
Detached |
|
Cooling Type
|
Central Air Conditioning |
|
Exterior Finish
|
Stucco |
|
Fire Protection
|
Smoke Detector Only |
|
Fireplace Present
|
Yes |
|
Fireplace Total
|
2 |
|
Flooring Type
|
Ceramic Tile, Hardwood, Laminate, Linoleum |
|
Heating Type
|
Forced Air, See Remarks |
|
Roof Material
|
Tar & Gravel |
|
Roof Style
|
Unknown |
|
Stories Total
|
2 |
|
Size Interior
|
2,205 Ft2 |
|
Type
|
House |
|
Utility Water
|
Municipal Water |
Parking
Land
|
Access Type
|
Easy Access |
|
Acreage
|
No |
|
Fence Type
|
Fence |
|
Land Amenities
|
Golf Nearby, Park, Recreation, Schools, Shopping, Ski Area |
|
Landscape Features
|
Level |
|
Sewer
|
Municipal Sewage System |
|
Size Frontage
|
50 Ft |
|
Size Irregular
|
0.12 |
|
Size Total
|
0.12 Ac|under 1 Acre |
|
Size Total Text
|
0.12 Ac|under 1 Acre |
|
Zoning Type
|
Unknown |
Rooms
| Level |
Type |
Length |
Width |
Dimensions |
|
Basement |
Den |
|
|
11'1'' x 7'10'' |
|
Basement |
Laundry Room |
|
|
9'11'' x 5'6'' |
|
Basement |
Storage |
|
|
14'9'' x 7'10'' |
|
Basement |
Laundry Room |
|
|
6'4'' x 8'0'' |
|
Basement |
4pc Bathroom |
|
|
8'6'' x 7'8'' |
|
Basement |
Primary Bedroom |
|
|
11' x 12'9'' |
|
Basement |
Bedroom |
|
|
10'11'' x 7'6'' |
|
Basement |
Dining Nook |
|
|
7'10'' x 7'2'' |
|
Basement |
Living Room |
|
|
14'4'' x 12'2'' |
|
Basement |
Kitchen |
|
|
9'4'' x 9'5'' |
|
Main Level |
Foyer |
|
|
3'4'' x 7'11'' |
|
Main Level |
Bedroom |
|
|
12'1'' x 9'4'' |
|
Main Level |
Primary Bedroom |
|
|
12'1'' x 9'10'' |
|
Main Level |
4pc Bathroom |
|
|
8'2'' x 5'5'' |
|
Main Level |
Living Room |
|
|
14'11'' x 20'7'' |
|
Main Level |
Dining Room |
|
|
9'6'' x 13'2'' |
|
Main Level |
Kitchen |
|
|
14'1'' x 10'7'' |
https://www.realtor.ca/real-estate/28851763/2208-32-street-vernon-city-of-vernon










































