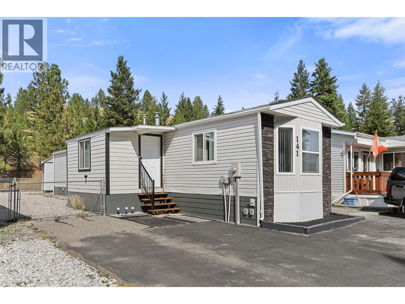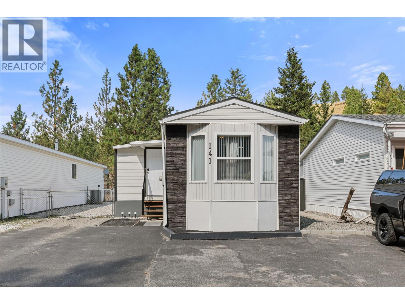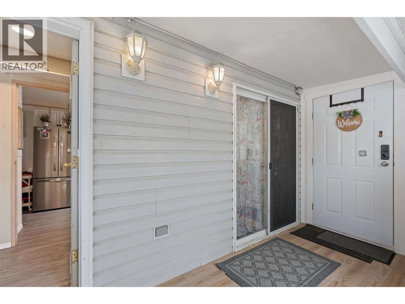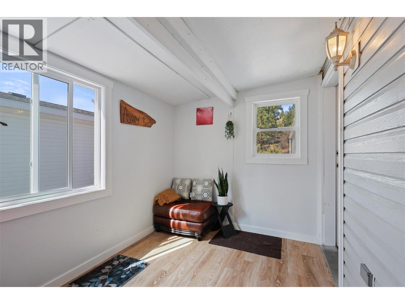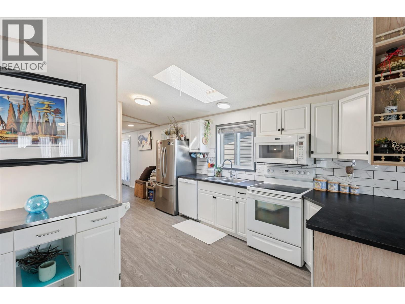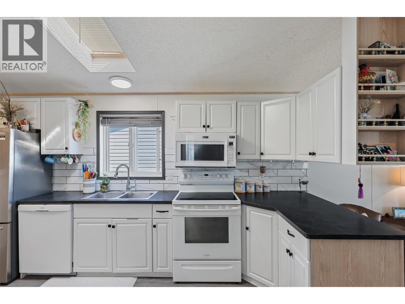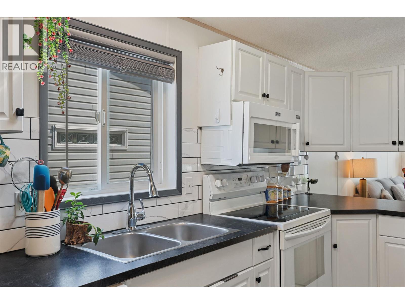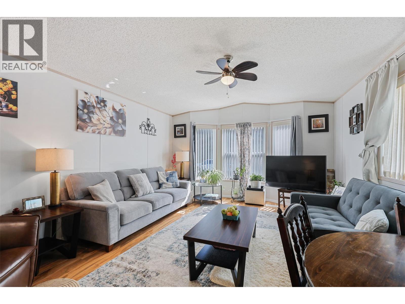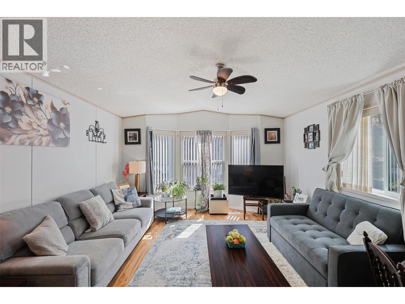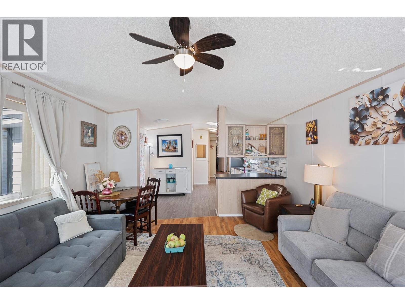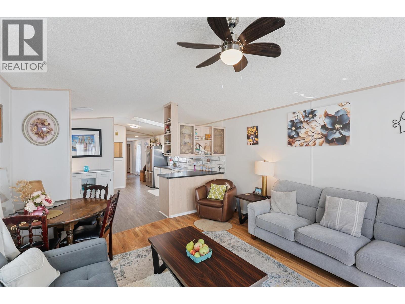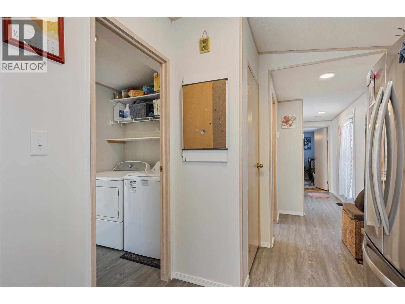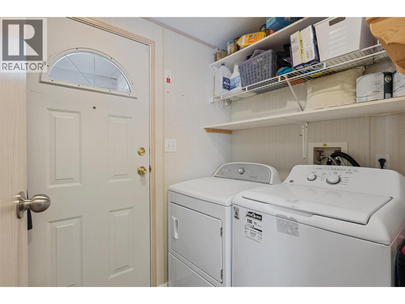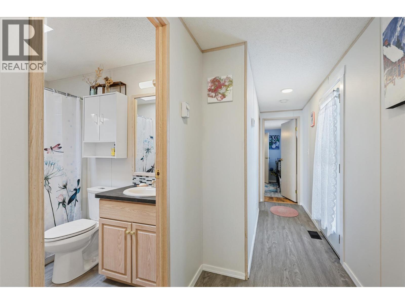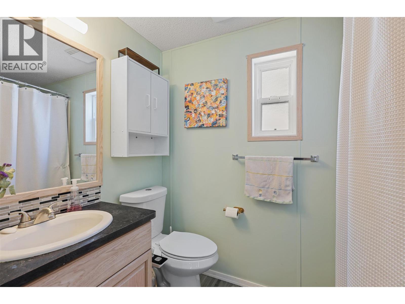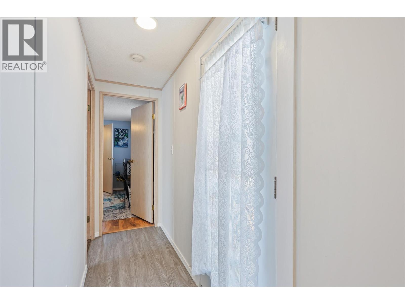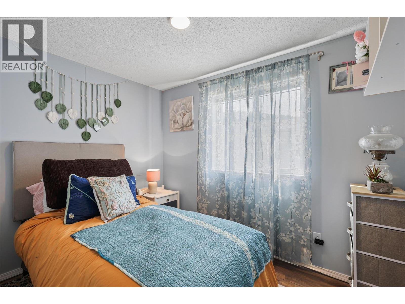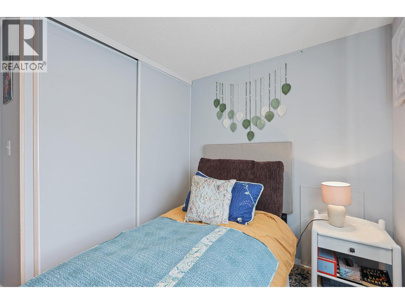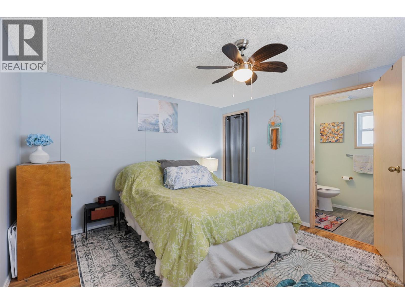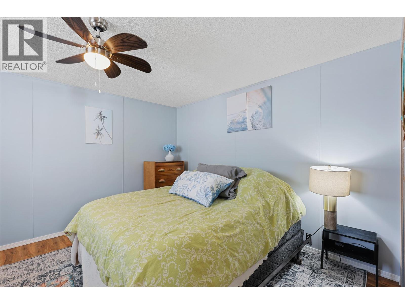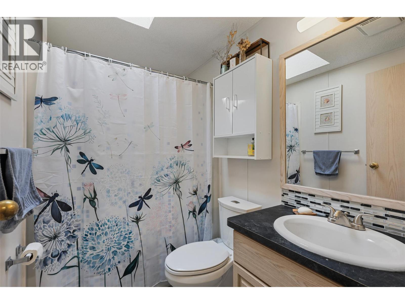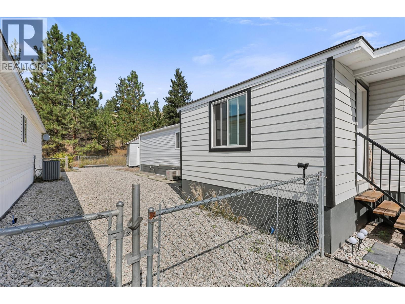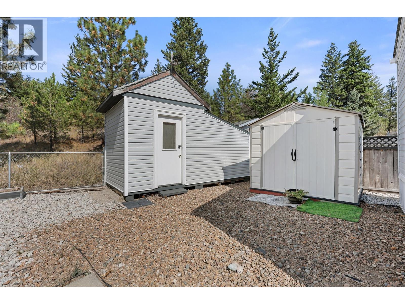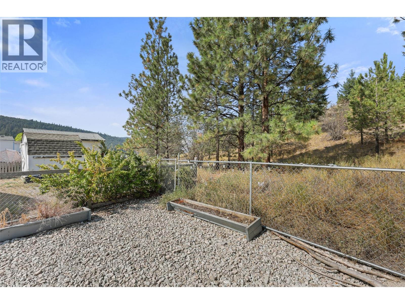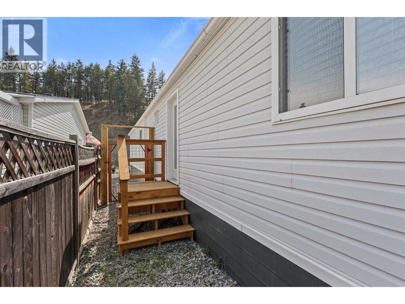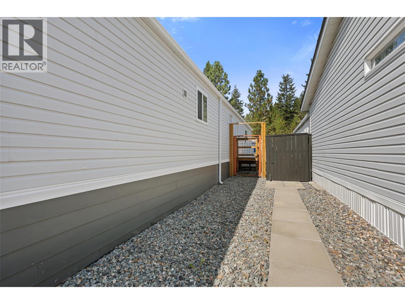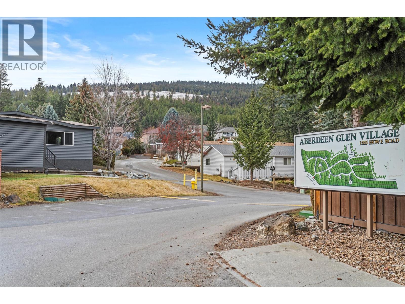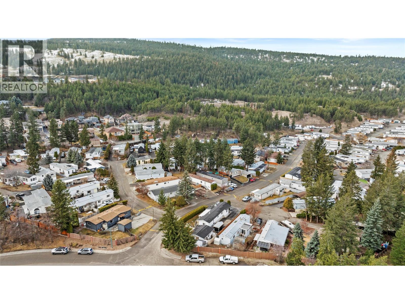1555 Howe Road Unit# 141 Kamloops, British Columbia V1S 1Y4
$424,900Maintenance,
$141.39 Monthly
Maintenance,
$141.39 MonthlyPerfect for first-time buyers, downsizers, or families alike, this home offers the rare opportunity to own both your land and home in the friendly community of Aberdeen Glen Village. Inside, you’ll find 2 bedrooms, including a spacious primary bedroom complete with a walk-in closet and 4-piece ensuite. A second spacious bedroom and an additional full bathroom adding convenience for guests or family. The kitchen features updated counters and backsplash and opens to a bright, welcoming living room. A dedicated laundry room and fully enclosed mudroom provide plenty of storage and year-round functionality. Outside, enjoy 2 storage sheds, ample parking, an RV plug, and an additional RV parking area within the complex. Recent updates include a newer hot water tank and furnace, offering comfort and peace of mind. With a low bareland strata fee of just $141.39 per month and pet-friendly bylaws (with restrictions), this community is as practical as it is welcoming. Enjoy nearby biking and hiking trails, plus you’re just a 5-minute drive to Aberdeen Mall, restaurants, and shopping. All measurements are approximate and should be verified by buyers if deemed important. (id:60329)
Property Details
| MLS® Number | 10362562 |
| Property Type | Single Family |
| Neigbourhood | Aberdeen |
| Community Name | Aberdeen Glen Village |
| Parking Space Total | 2 |
Building
| Bathroom Total | 2 |
| Bedrooms Total | 2 |
| Architectural Style | Ranch |
| Constructed Date | 1998 |
| Construction Style Attachment | Detached |
| Cooling Type | Central Air Conditioning |
| Flooring Type | Mixed Flooring |
| Foundation Type | See Remarks |
| Heating Type | Forced Air, See Remarks |
| Roof Material | Asphalt Shingle |
| Roof Style | Unknown |
| Stories Total | 1 |
| Size Interior | 1,027 Ft2 |
| Type | House |
| Utility Water | Municipal Water |
Parking
| Additional Parking | |
| Other | |
| R V |
Land
| Acreage | No |
| Sewer | Municipal Sewage System |
| Size Irregular | 0.09 |
| Size Total | 0.09 Ac|under 1 Acre |
| Size Total Text | 0.09 Ac|under 1 Acre |
| Zoning Type | Unknown |
Rooms
| Level | Type | Length | Width | Dimensions |
|---|---|---|---|---|
| Main Level | Mud Room | 13'4'' x 7'8'' | ||
| Main Level | Primary Bedroom | 12'8'' x 11'5'' | ||
| Main Level | Bedroom | 7'0'' x 9'9'' | ||
| Main Level | Laundry Room | 6'4'' x 5'0'' | ||
| Main Level | Dining Nook | 8'10'' x 5'4'' | ||
| Main Level | Kitchen | 14'2'' x 7'4'' | ||
| Main Level | Living Room | 16'7'' x 16'2'' | ||
| Main Level | 4pc Ensuite Bath | Measurements not available | ||
| Main Level | 4pc Bathroom | Measurements not available |
https://www.realtor.ca/real-estate/28849525/1555-howe-road-unit-141-kamloops-aberdeen
Contact Us
Contact us for more information
