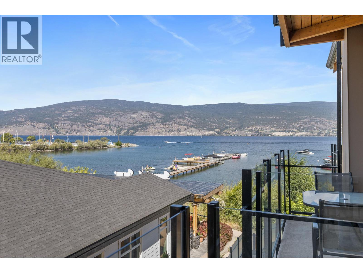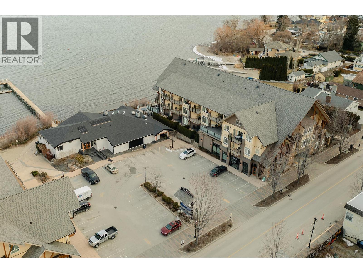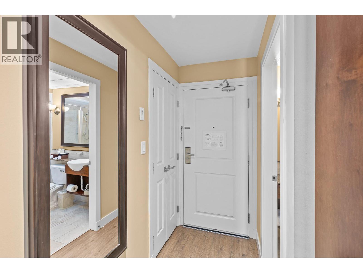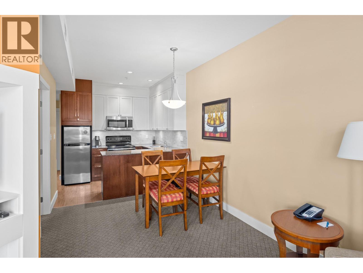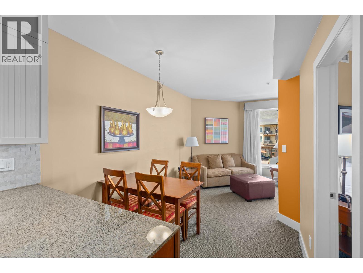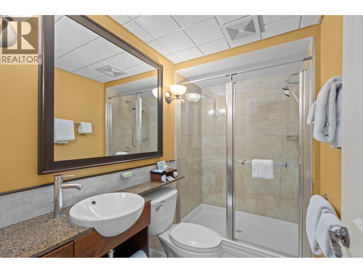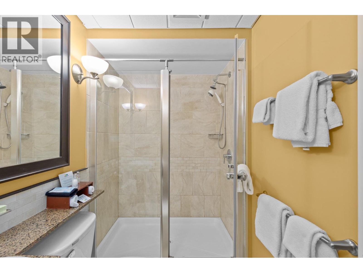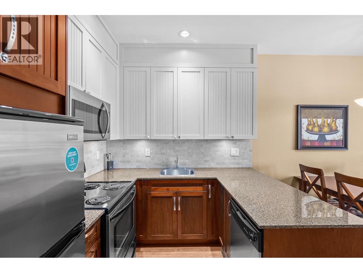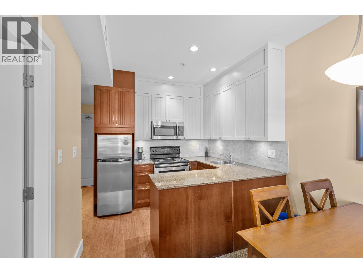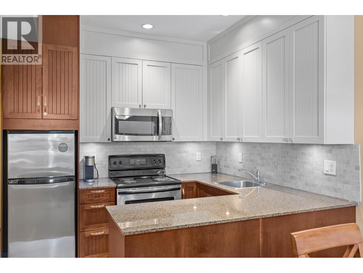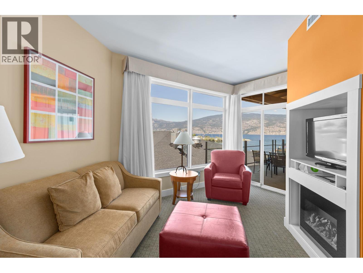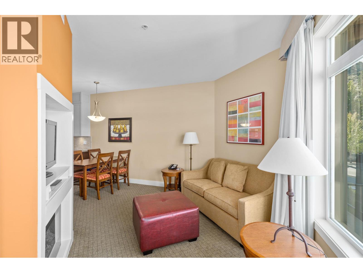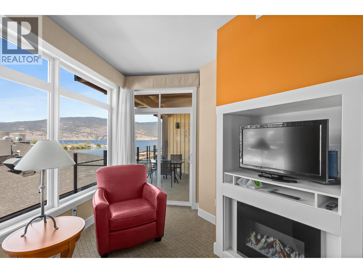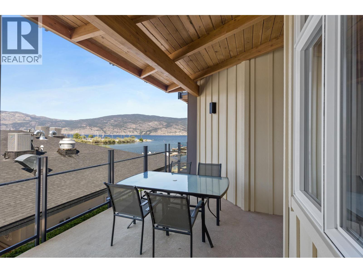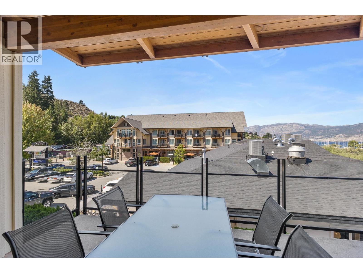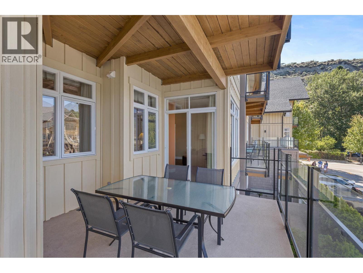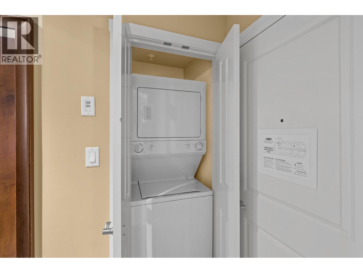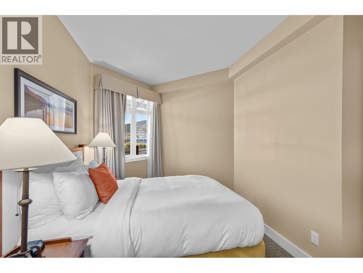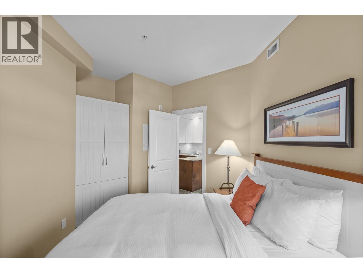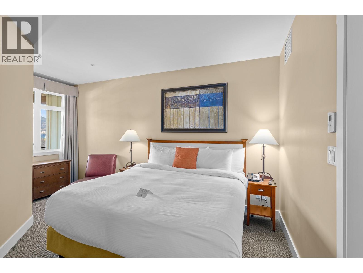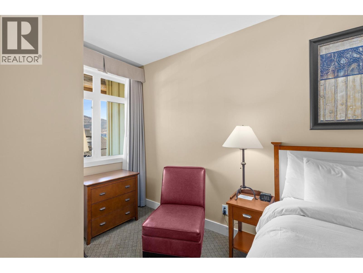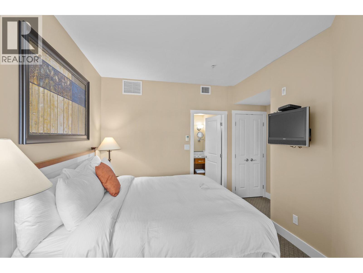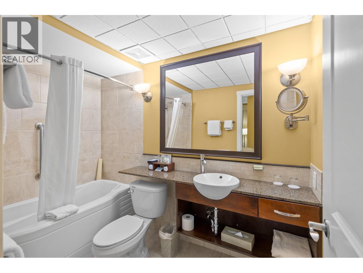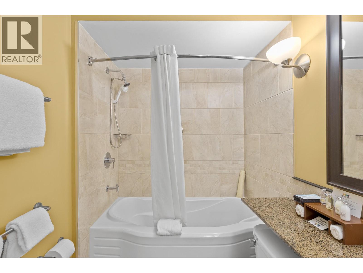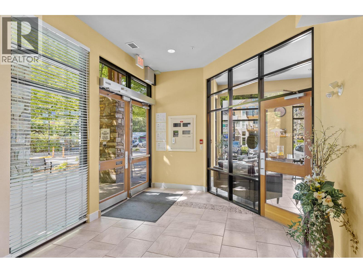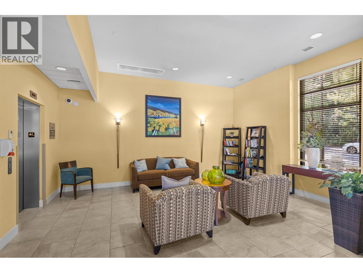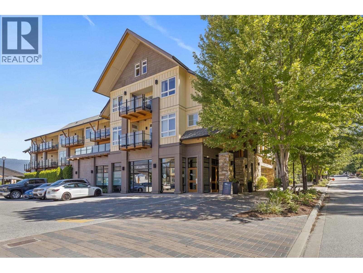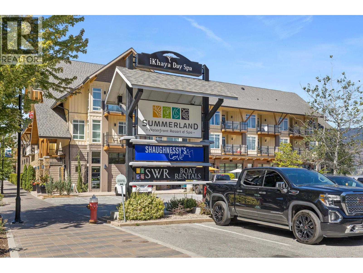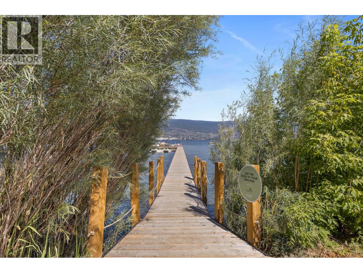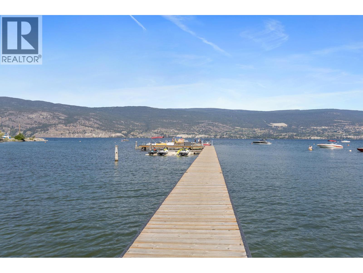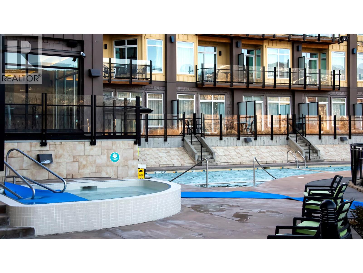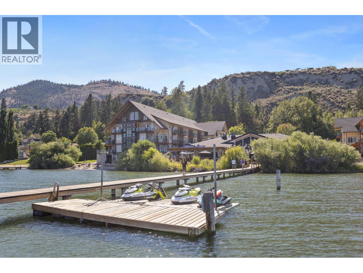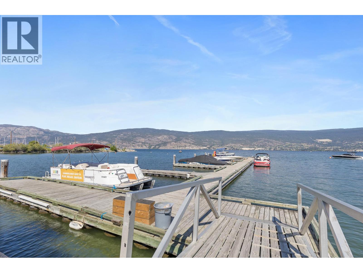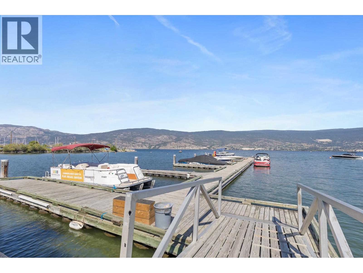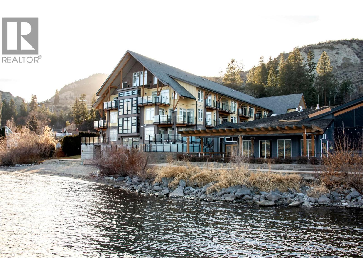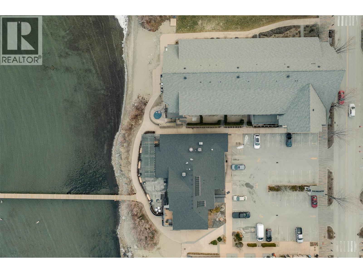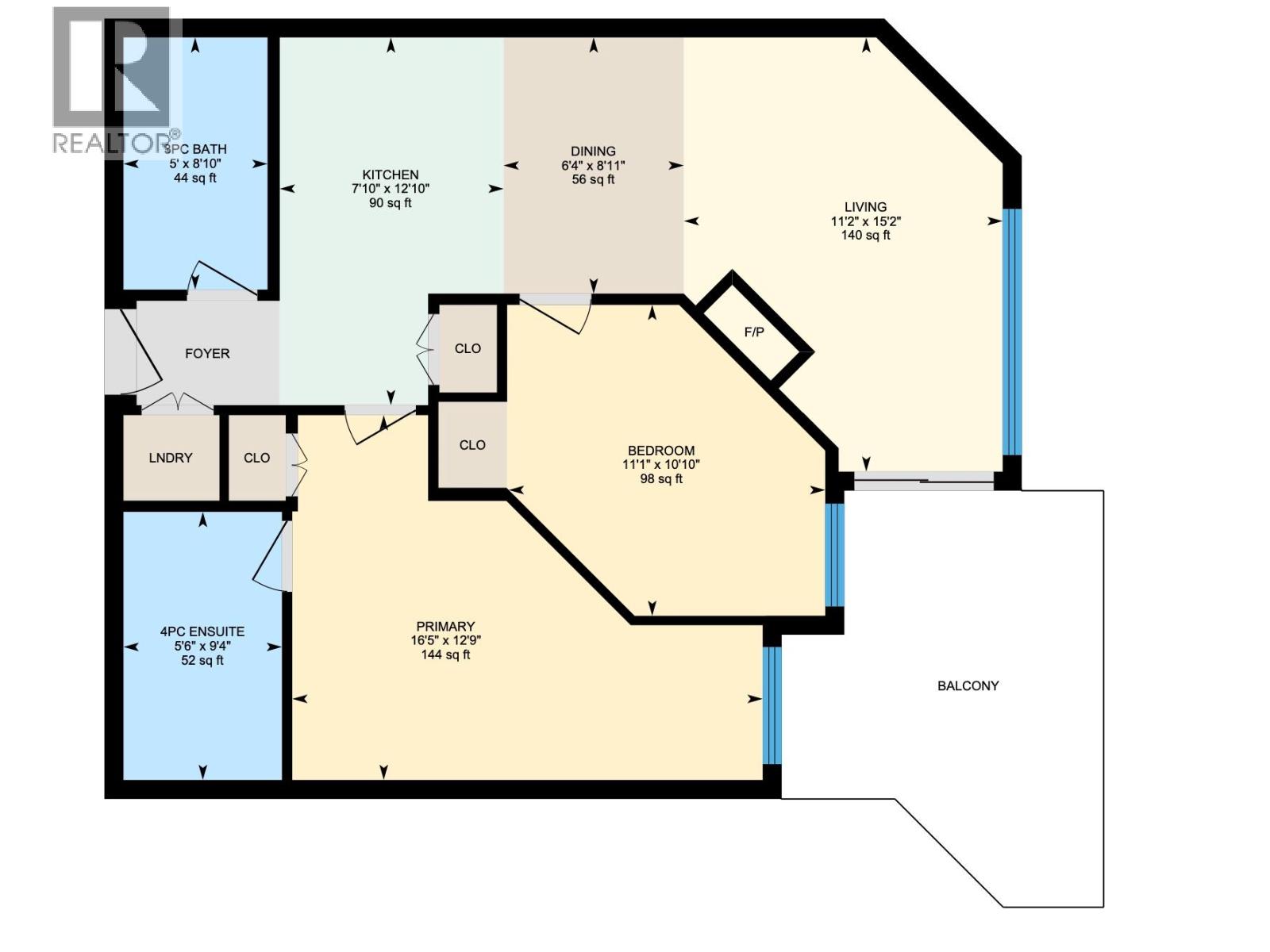12811 Lakeshore Drive Unit# 518 Summerland, British Columbia V0H 1Z1
$289,900Maintenance, Cable TV, Reserve Fund Contributions, Electricity, Heat, Insurance, Ground Maintenance, Property Management, Recreation Facilities, Waste Removal, Water
$1,214 Monthly
Maintenance, Cable TV, Reserve Fund Contributions, Electricity, Heat, Insurance, Ground Maintenance, Property Management, Recreation Facilities, Waste Removal, Water
$1,214 MonthlyThis stunning, lakeview 2-bedroom suite is perfectly situated in one of the most sought-after locations within the resort. Featuring a full kitchen with sleek granite countertops, a bright, windowed living room with a cozy fireplace, and a private balcony overlooking Okanagan Lake, this is the perfect retreat for relaxation and investment. Enjoy resort-style living with top-tier amenities, including an outdoor pool, sundeck, spa, boat docks, underground parking, BBQ areas, fitness centre, boat & bike rentals, and a private beachfront. Strata fees cover heating, lighting, amenities, management, cable TV, and more. In the rental pool (full-time occupancy not permitted), this is a prime opportunity to invest in a turnkey vacation property. (id:60329)
Property Details
| MLS® Number | 10362593 |
| Property Type | Recreational |
| Neigbourhood | Lower Town |
| Community Name | Summerland Waterfront Resort |
| Amenities Near By | Golf Nearby, Recreation, Schools, Shopping |
| Community Features | Family Oriented, Recreational Facilities |
| Features | Balcony |
| Pool Type | Inground Pool |
| View Type | Lake View |
| Water Front Type | Other |
Building
| Bathroom Total | 2 |
| Bedrooms Total | 2 |
| Amenities | Recreation Centre, Whirlpool |
| Appliances | Range, Refrigerator, Dishwasher, Microwave |
| Architectural Style | Other |
| Constructed Date | 2007 |
| Cooling Type | Central Air Conditioning |
| Exterior Finish | Other |
| Heating Fuel | Geo Thermal |
| Roof Material | Asphalt Shingle |
| Roof Style | Unknown |
| Stories Total | 4 |
| Size Interior | 734 Ft2 |
| Type | Apartment |
| Utility Water | Municipal Water |
Parking
| Additional Parking | |
| Other |
Land
| Access Type | Easy Access |
| Acreage | No |
| Land Amenities | Golf Nearby, Recreation, Schools, Shopping |
| Sewer | Municipal Sewage System |
| Size Total Text | Under 1 Acre |
| Zoning Type | Unknown |
Rooms
| Level | Type | Length | Width | Dimensions |
|---|---|---|---|---|
| Main Level | Primary Bedroom | 16'5'' x 12'9'' | ||
| Main Level | 3pc Bathroom | ' x ' | ||
| Main Level | Bedroom | 11'1'' x 10'10'' | ||
| Main Level | 4pc Ensuite Bath | ' x ' | ||
| Main Level | Kitchen | 7'10'' x 12'10'' | ||
| Main Level | Dining Room | 6'4'' x 8'11'' | ||
| Main Level | Living Room | 11'2'' x 15'2'' |
Utilities
| Cable | Available |
https://www.realtor.ca/real-estate/28847842/12811-lakeshore-drive-unit-518-summerland-lower-town
Contact Us
Contact us for more information
