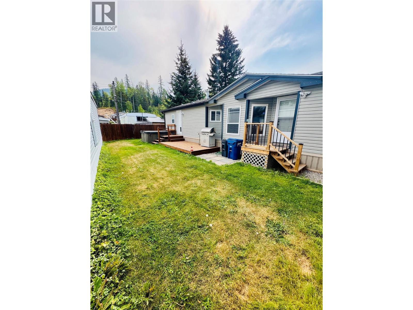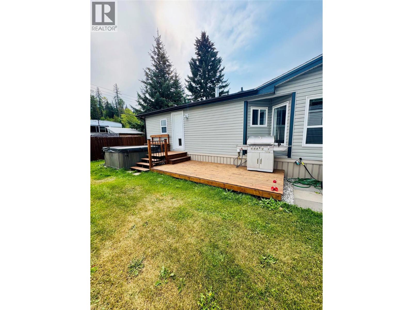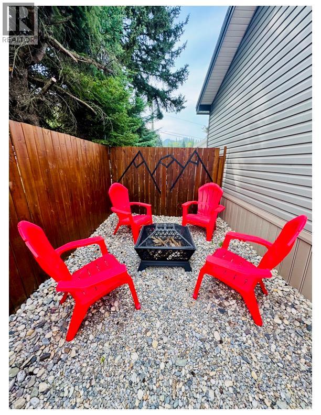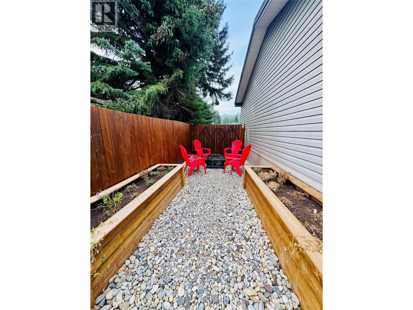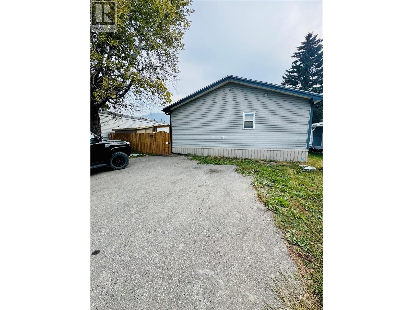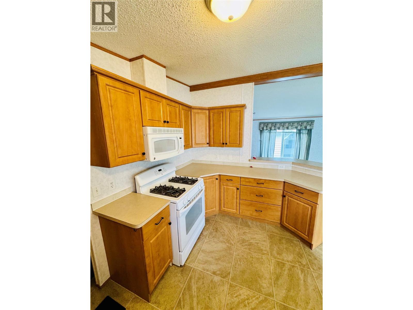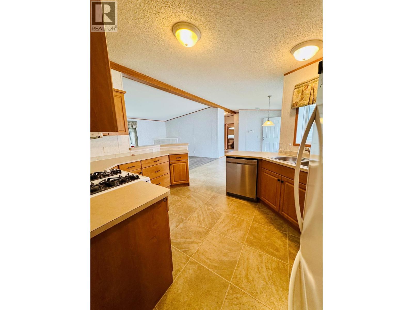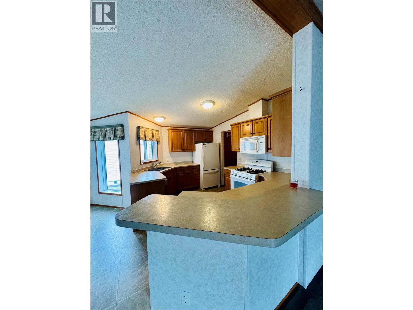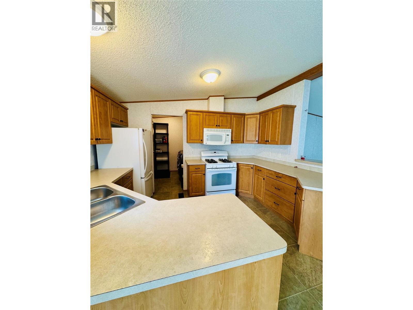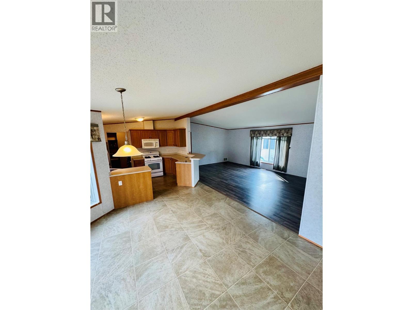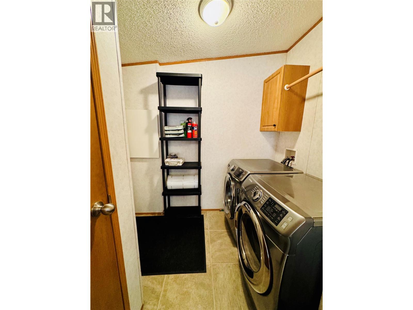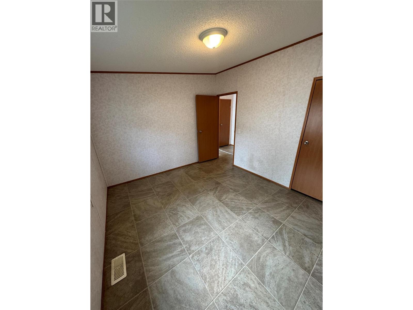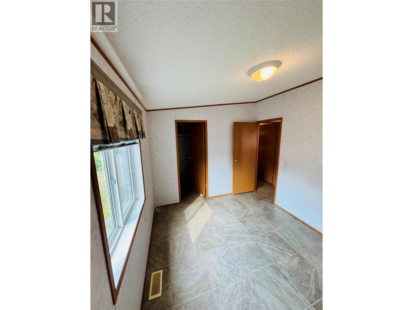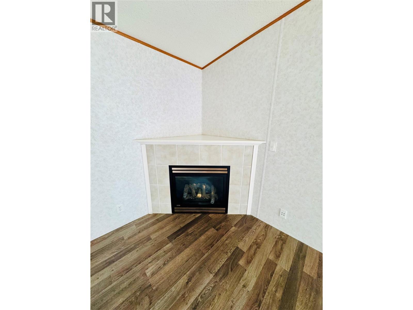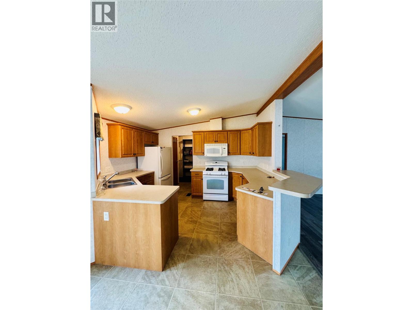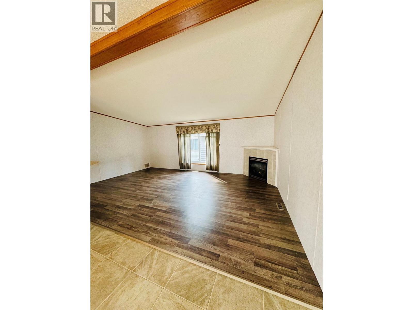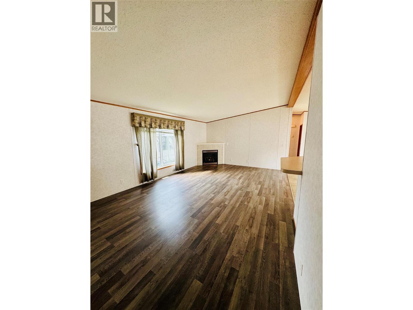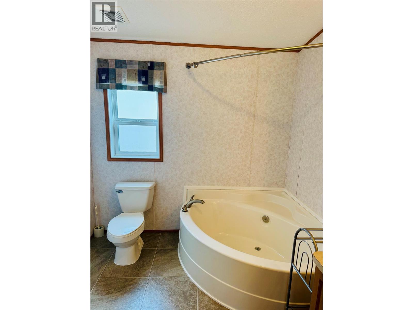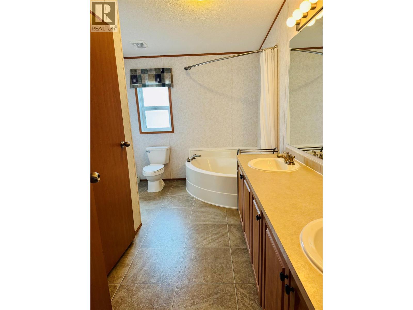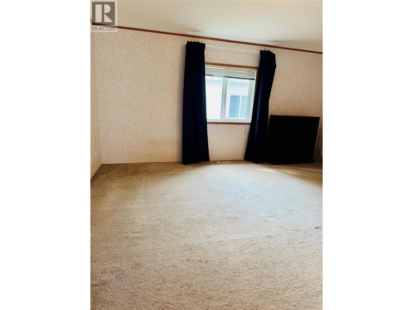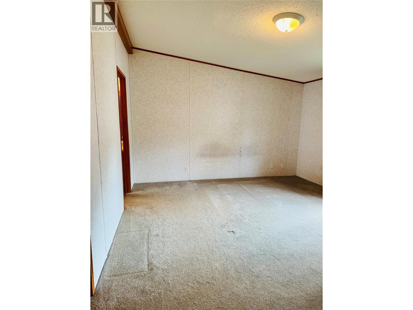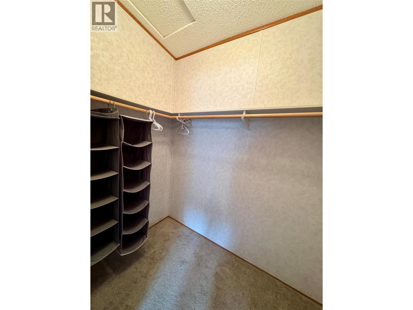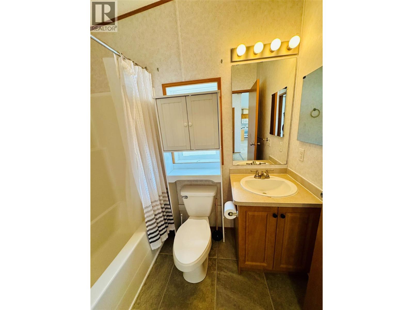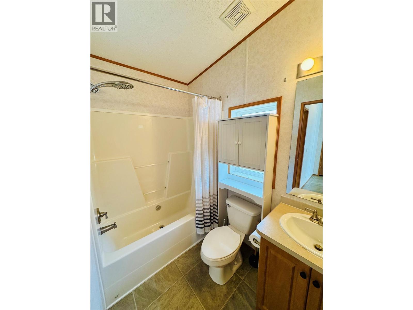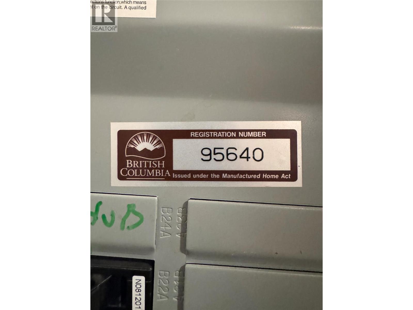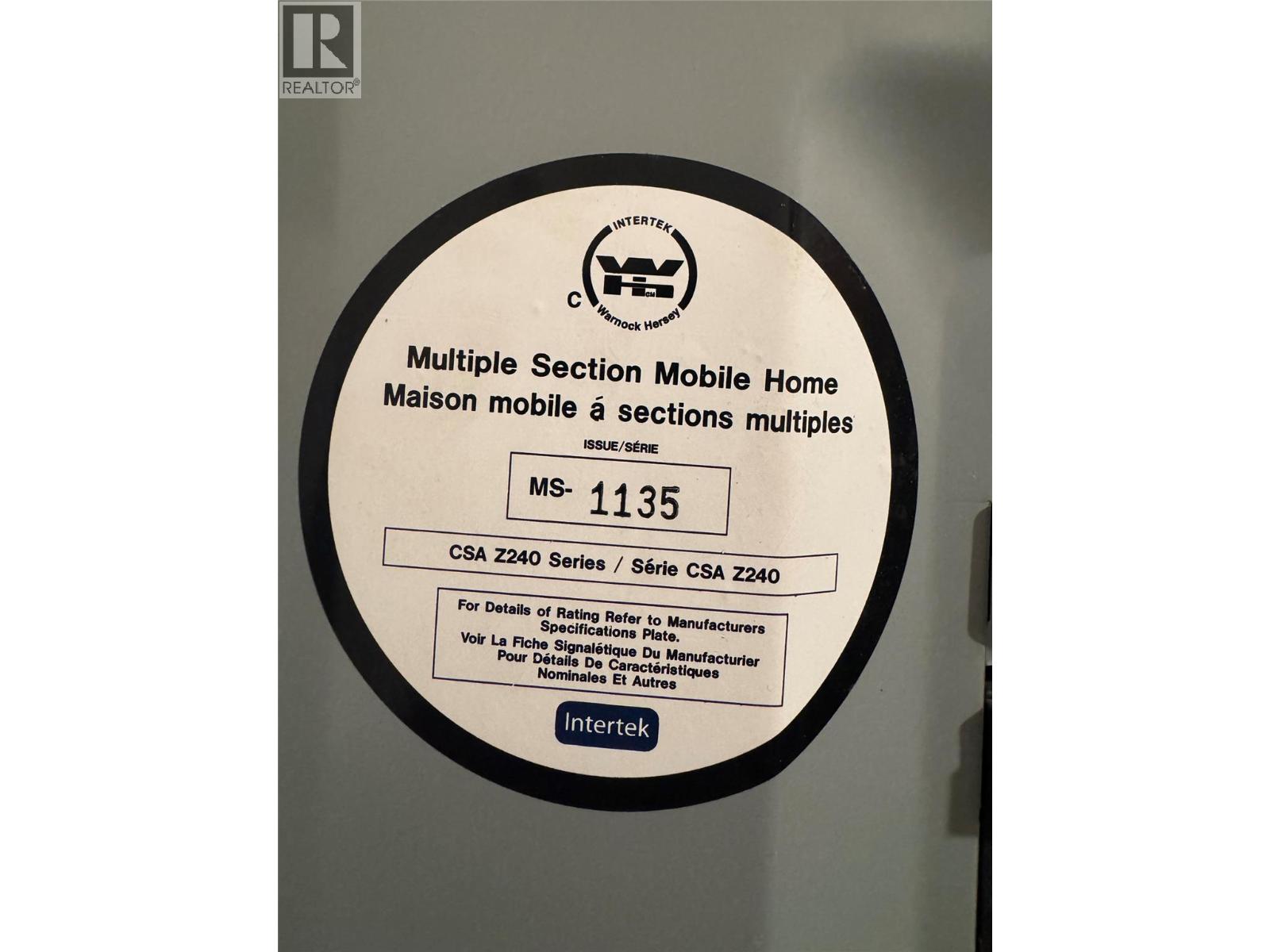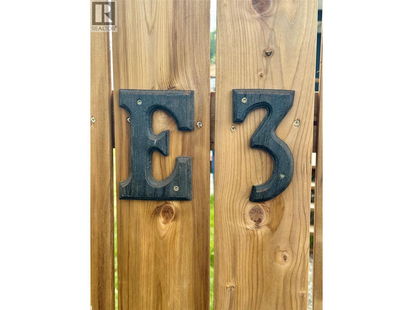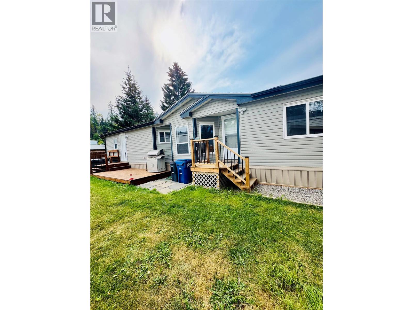60 Cokato Road Unit# E3 Fernie, British Columbia V0B 1M4
3 Bedroom
2 Bathroom
1,512 ft2
Fireplace
Forced Air
Landscaped, Level
$418,000Maintenance, Pad Rental
$375 Monthly
Maintenance, Pad Rental
$375 MonthlyCome check out this spacious double-wide mobile home, located in desirable Fernie Mobile Home Park! Featuring 3 bedrooms, 2 bathrooms, high ceilings, and a bright, open layout. Kitchen includes gas stove, stainless dishwasher and loads of storage throughout. Enjoy a large fenced yard with freshly stained deck, hot tub, and firepit area—perfect for entertaining. Just a 5-minute walk to downtown Fernie. Parking for 3 vehicles out front. Clean, well-kept, and move-in ready. Book your showing today! (id:60329)
Property Details
| MLS® Number | 10362574 |
| Property Type | Single Family |
| Neigbourhood | Fernie |
| Amenities Near By | Park, Recreation, Ski Area |
| Community Features | Rentals Allowed With Restrictions |
| Features | Level Lot |
| View Type | Mountain View |
Building
| Bathroom Total | 2 |
| Bedrooms Total | 3 |
| Constructed Date | 2009 |
| Fireplace Fuel | Gas |
| Fireplace Present | Yes |
| Fireplace Total | 1 |
| Fireplace Type | Unknown |
| Heating Type | Forced Air |
| Roof Material | Asphalt Shingle |
| Roof Style | Unknown |
| Stories Total | 1 |
| Size Interior | 1,512 Ft2 |
| Type | Manufactured Home |
| Utility Water | Municipal Water |
Parking
| Offset |
Land
| Acreage | No |
| Fence Type | Fence |
| Land Amenities | Park, Recreation, Ski Area |
| Landscape Features | Landscaped, Level |
| Sewer | Municipal Sewage System |
| Size Total Text | Under 1 Acre |
| Zoning Type | Unknown |
Rooms
| Level | Type | Length | Width | Dimensions |
|---|---|---|---|---|
| Main Level | Laundry Room | 8' x 7'6'' | ||
| Main Level | Bedroom | 12' x 9'5'' | ||
| Main Level | Bedroom | 12' x 10' | ||
| Main Level | Dining Room | 8' x 7' | ||
| Main Level | Full Ensuite Bathroom | Measurements not available | ||
| Main Level | Full Bathroom | Measurements not available | ||
| Main Level | Primary Bedroom | 13' x 15' | ||
| Main Level | Living Room | 20' x 12'8'' | ||
| Main Level | Kitchen | 14' x 9'9'' |
https://www.realtor.ca/real-estate/28847702/60-cokato-road-unit-e3-fernie-fernie
Contact Us
Contact us for more information
