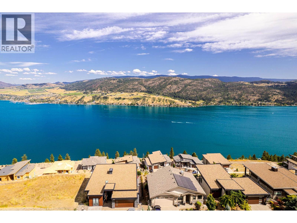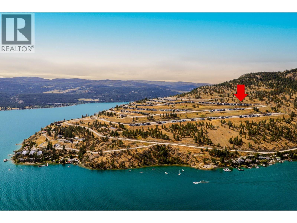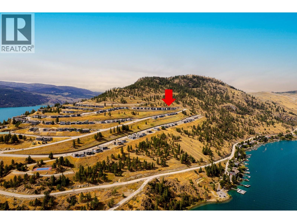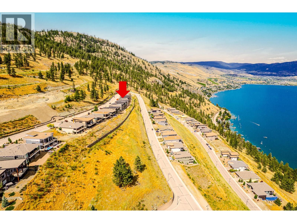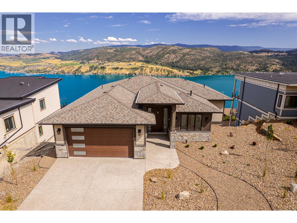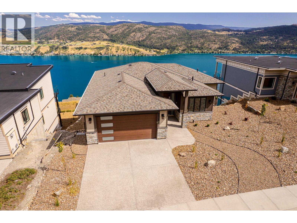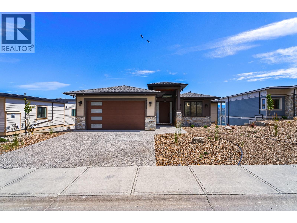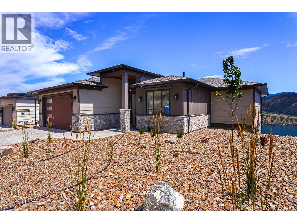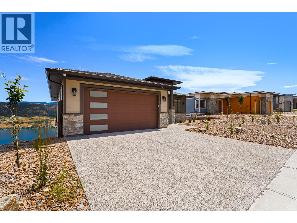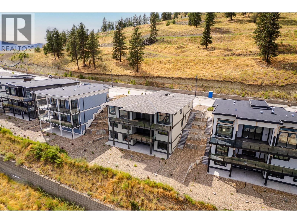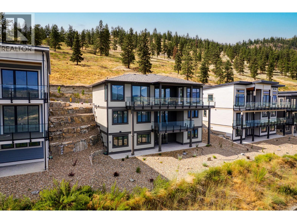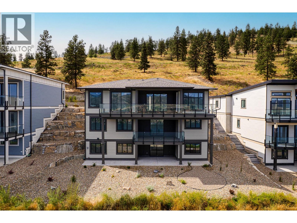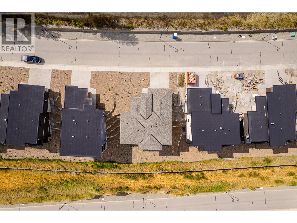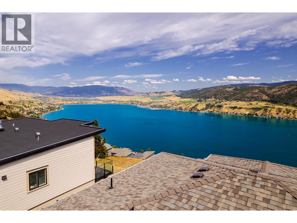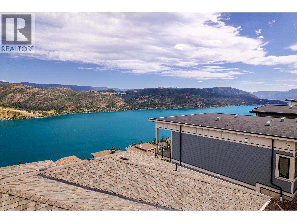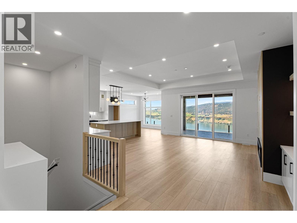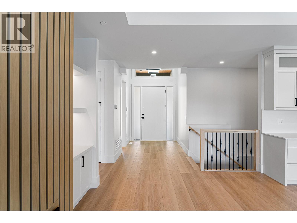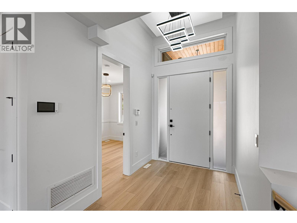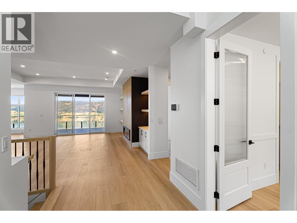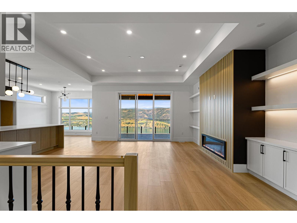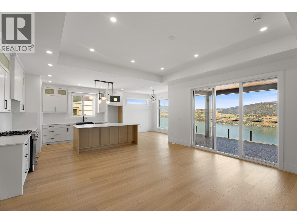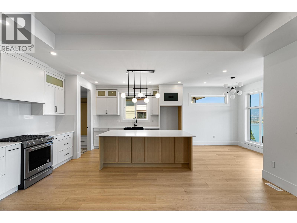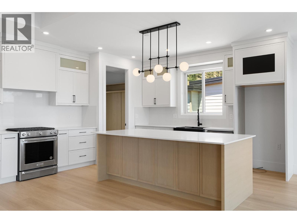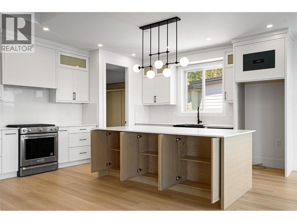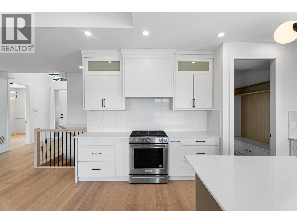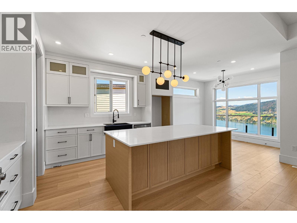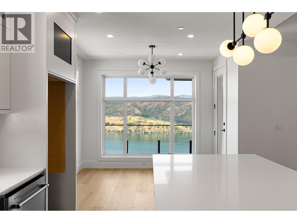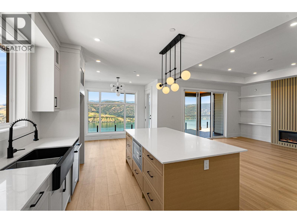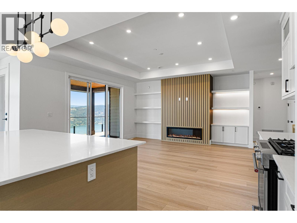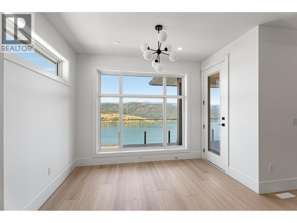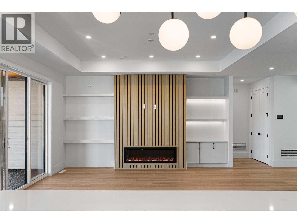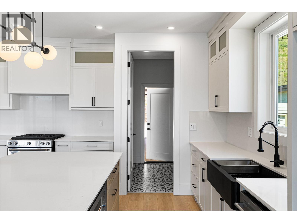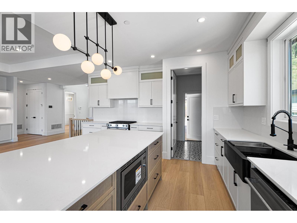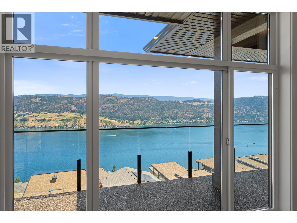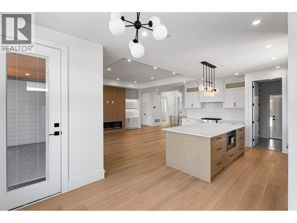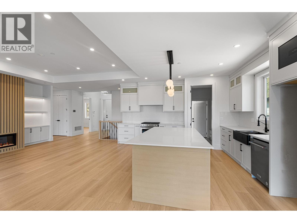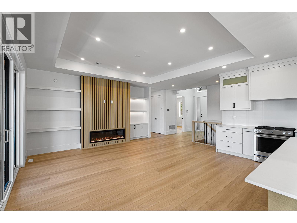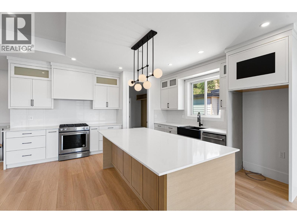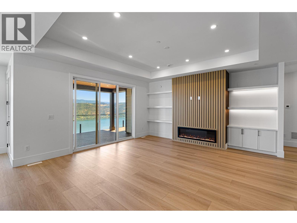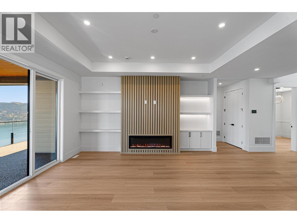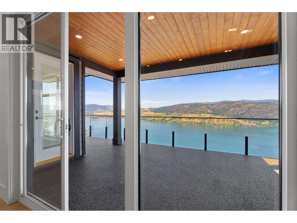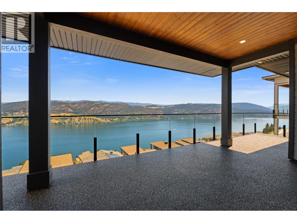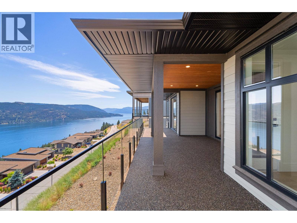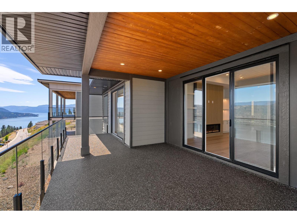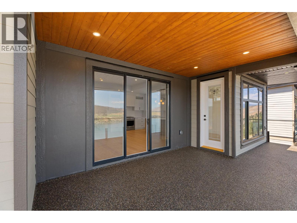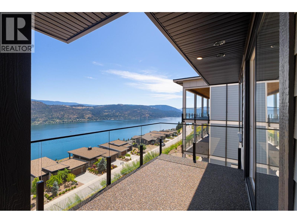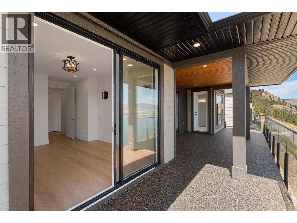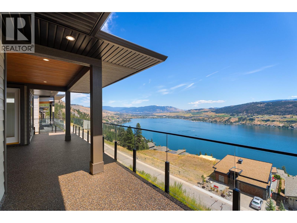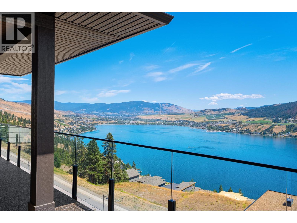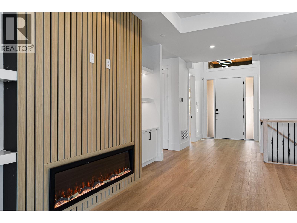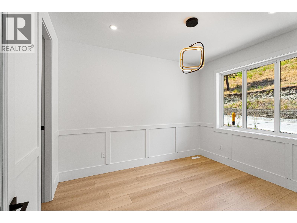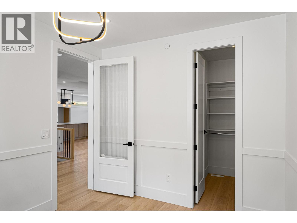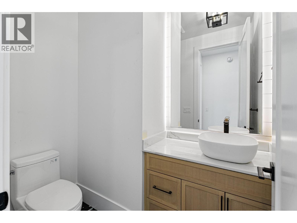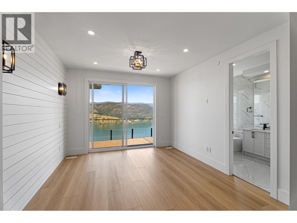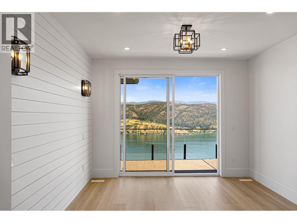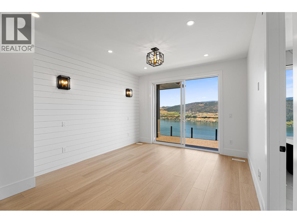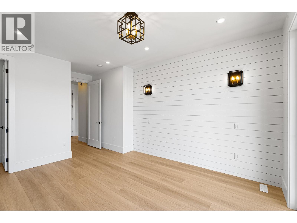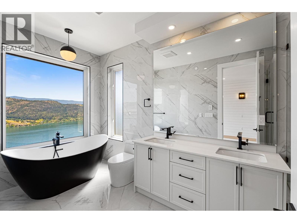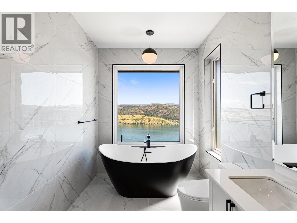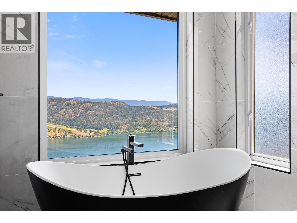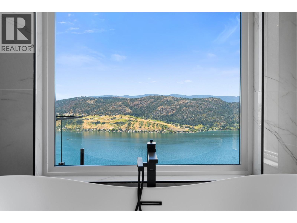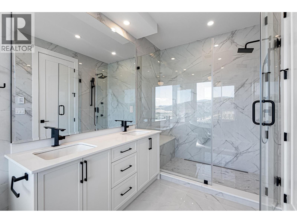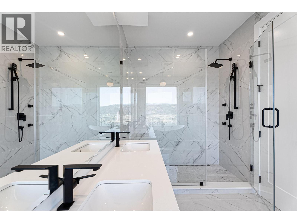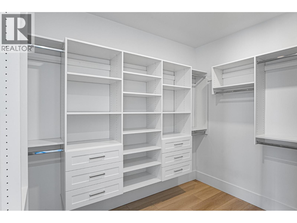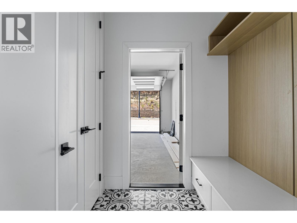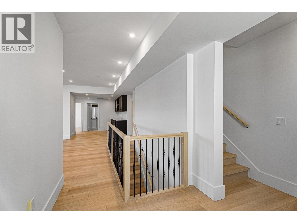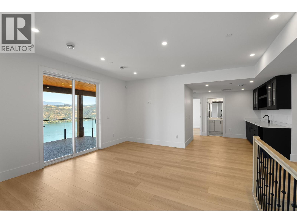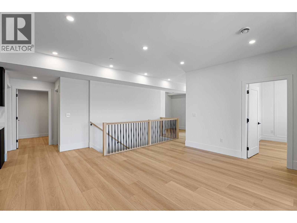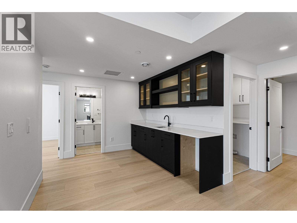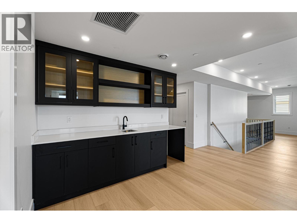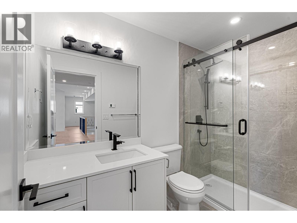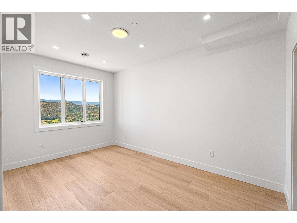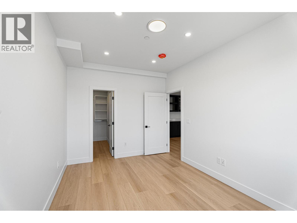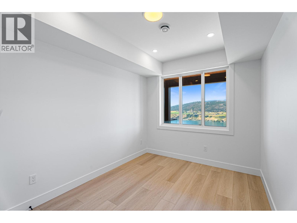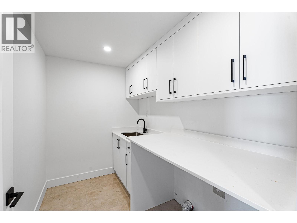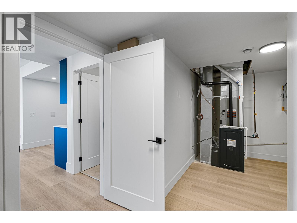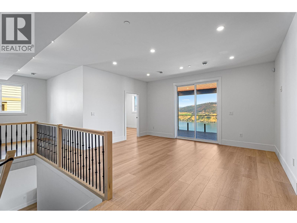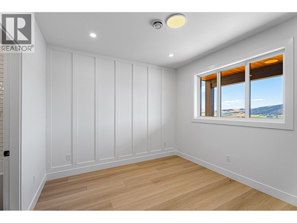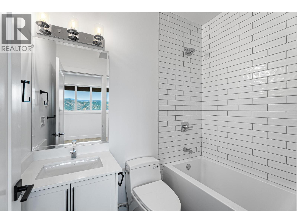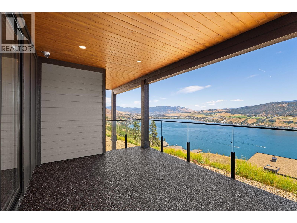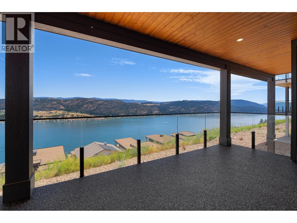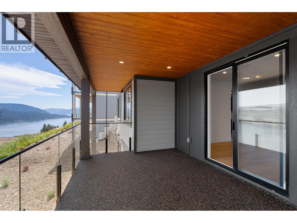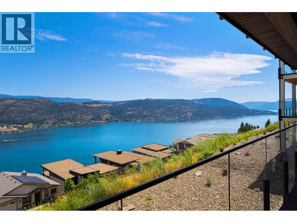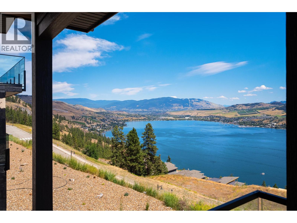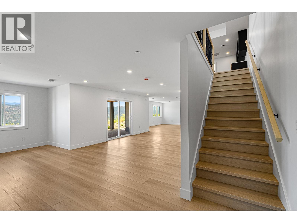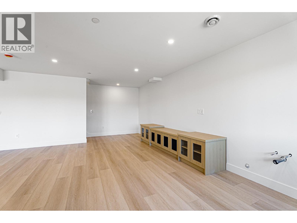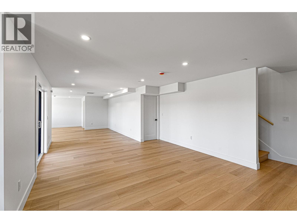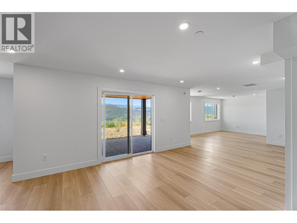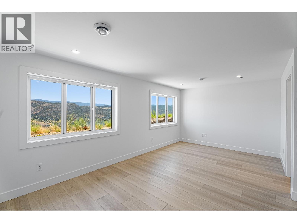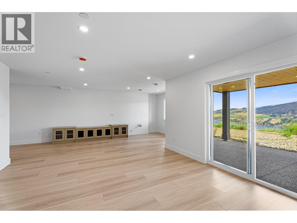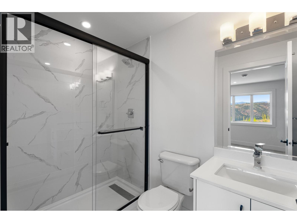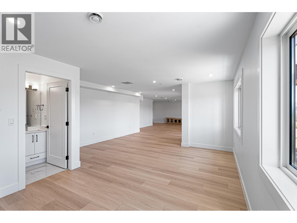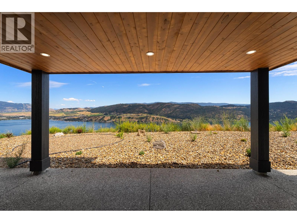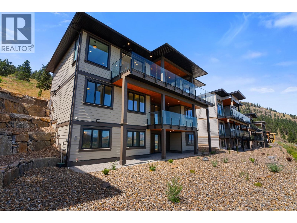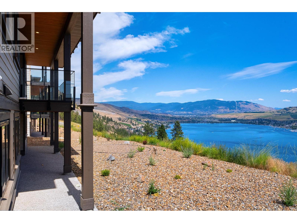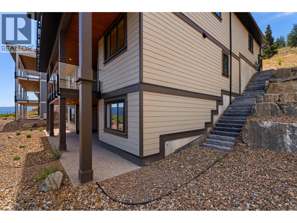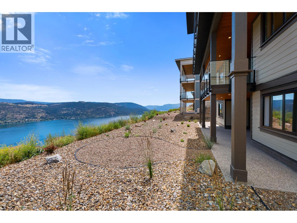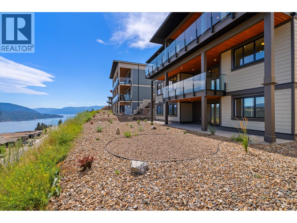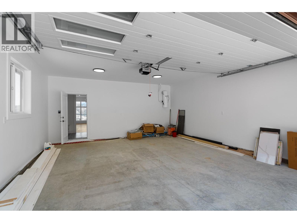5 Bedroom
5 Bathroom
1,475 ft2
Ranch
Fireplace
Central Air Conditioning, Heat Pump
Forced Air, See Remarks
$1,348,888
Welcome to 8928 Tavistock Road, modern masterpiece where every detail is crafted to elevate your lifestyle & every window captures breathtaking views of Okanagan Lake. Perched on a prime low-side lot in Vernon's prestigious Adventure Bay, this brand new, 3-level luxury home offers 3,667 square feet of intelligently designed living space, with 5 spacious bedrooms & 5 bathrooms. The main floor showcases an open-concept layout with 9-foot ceilings, oversized windows, and seamless indoor-outdoor flow that keeps the lake in view at every turn. The chef's kitchen, elegant dining area, and airy living room are perfectly positioned to soak in the scenery, while the primary suite features a spa-inspired ensuite and walk-in closet with lake vistas to start and end your day. A second bedroom completes the main floor. The lower level offers three more bedrooms, a large family room, and a wet bar that leads to a Lakeview balcony. Downstairs, a fully finished walk-out basement includes a massive rec room, full bath, and access to a Lakeview patio ideal for entertaining or unwinding. Two upper decks and xeriscaped landscaping complete this low-maintenance stunner. Residents enjoy private beach access, tennis and pickleball courts, and scenic trails. This is the lake life you've been waiting for-book your tour today. (id:60329)
Property Details
|
MLS® Number
|
10362563 |
|
Property Type
|
Single Family |
|
Neigbourhood
|
Adventure Bay |
|
Amenities Near By
|
Airport |
|
Community Features
|
Family Oriented |
|
Features
|
Central Island, Two Balconies |
|
Parking Space Total
|
4 |
|
View Type
|
Lake View, Mountain View |
Building
|
Bathroom Total
|
5 |
|
Bedrooms Total
|
5 |
|
Appliances
|
Refrigerator, Dishwasher, Range - Gas, Microwave, Hood Fan, Washer & Dryer |
|
Architectural Style
|
Ranch |
|
Constructed Date
|
2024 |
|
Construction Style Attachment
|
Detached |
|
Cooling Type
|
Central Air Conditioning, Heat Pump |
|
Exterior Finish
|
Stone, Wood, Other |
|
Fire Protection
|
Sprinkler System-fire, Controlled Entry, Security System, Smoke Detector Only |
|
Fireplace Fuel
|
Electric |
|
Fireplace Present
|
Yes |
|
Fireplace Total
|
1 |
|
Fireplace Type
|
Unknown |
|
Flooring Type
|
Mixed Flooring, Tile, Vinyl |
|
Half Bath Total
|
1 |
|
Heating Type
|
Forced Air, See Remarks |
|
Roof Material
|
Asphalt Shingle |
|
Roof Style
|
Unknown |
|
Stories Total
|
3 |
|
Size Interior
|
1,475 Ft2 |
|
Type
|
House |
|
Utility Water
|
Government Managed |
Parking
Land
|
Acreage
|
No |
|
Fence Type
|
Not Fenced |
|
Land Amenities
|
Airport |
|
Sewer
|
Municipal Sewage System |
|
Size Irregular
|
0.25 |
|
Size Total
|
0.25 Ac|under 1 Acre |
|
Size Total Text
|
0.25 Ac|under 1 Acre |
|
Zoning Type
|
Unknown |
Rooms
| Level |
Type |
Length |
Width |
Dimensions |
|
Basement |
Recreation Room |
|
|
46'6'' x 24'3'' |
|
Basement |
Full Bathroom |
|
|
7'10'' x 4'11'' |
|
Lower Level |
3pc Bathroom |
|
|
4'11'' x 9' |
|
Lower Level |
3pc Ensuite Bath |
|
|
7'3'' x 5'1'' |
|
Lower Level |
Other |
|
|
4'6'' x 9' |
|
Lower Level |
Family Room |
|
|
36'5'' x 23'1'' |
|
Lower Level |
Laundry Room |
|
|
9'6'' x 5'10'' |
|
Lower Level |
Bedroom |
|
|
9'6'' x 12' |
|
Lower Level |
Bedroom |
|
|
11'1'' x 11'8'' |
|
Lower Level |
Bedroom |
|
|
9'9'' x 15'9'' |
|
Main Level |
Other |
|
|
10'5'' x 9'8'' |
|
Main Level |
2pc Bathroom |
|
|
5'2'' x 7'4'' |
|
Main Level |
5pc Ensuite Bath |
|
|
7'2'' x 15'1'' |
|
Main Level |
Bedroom |
|
|
9'5'' x 11'7'' |
|
Main Level |
Primary Bedroom |
|
|
12'1'' x 18'6'' |
|
Main Level |
Dining Room |
|
|
15'5'' x 9'1'' |
|
Main Level |
Kitchen |
|
|
15'5'' x 15'2'' |
|
Main Level |
Living Room |
|
|
12'11'' x 18'6'' |
|
Main Level |
Foyer |
|
|
7'3'' x 11'6'' |
Utilities
|
Cable
|
Available |
|
Electricity
|
Available |
|
Natural Gas
|
Available |
|
Telephone
|
Available |
|
Sewer
|
Available |
|
Water
|
Available |
https://www.realtor.ca/real-estate/28845617/8928-tavistock-road-vernon-adventure-bay
