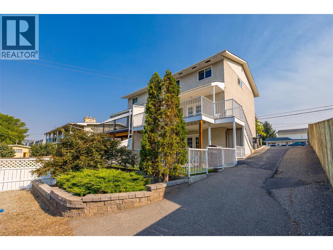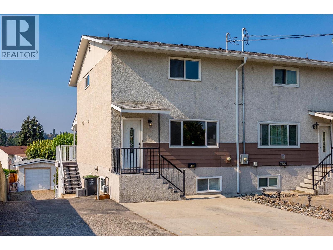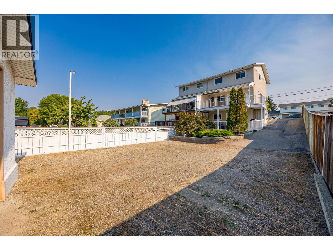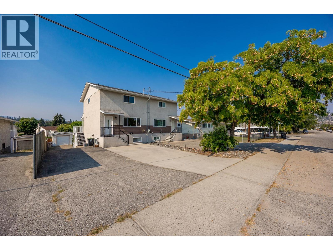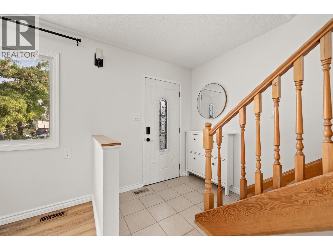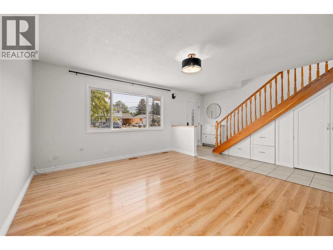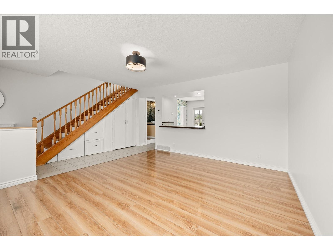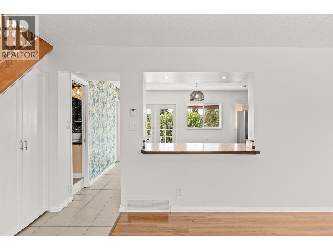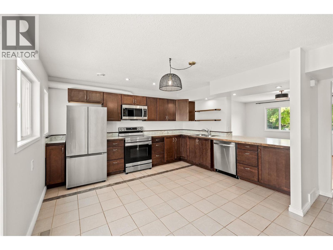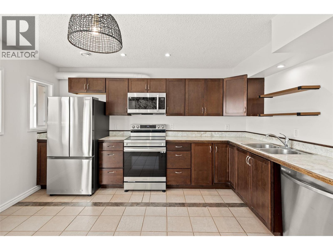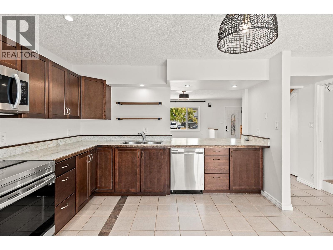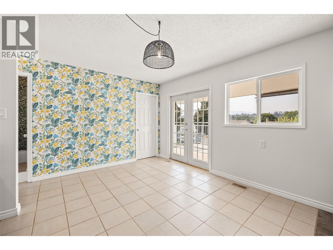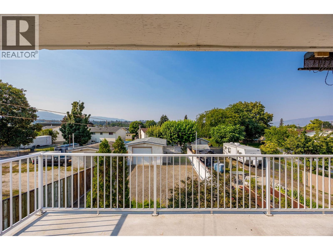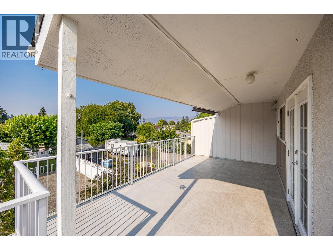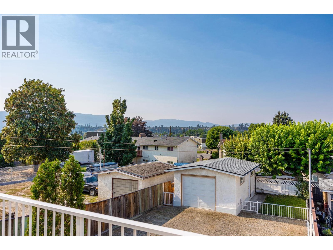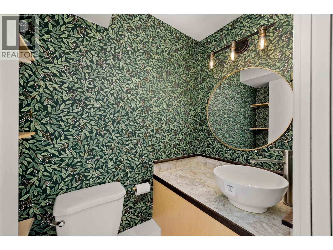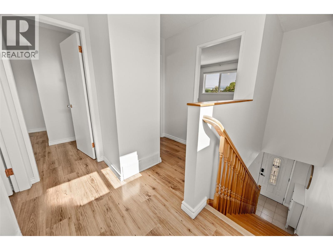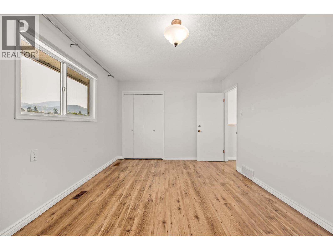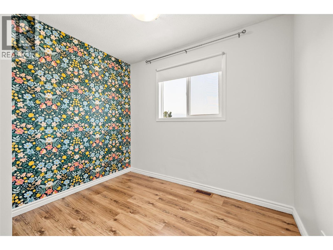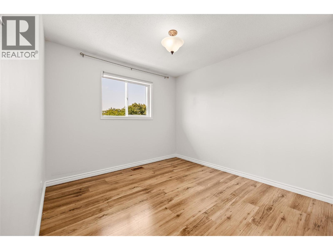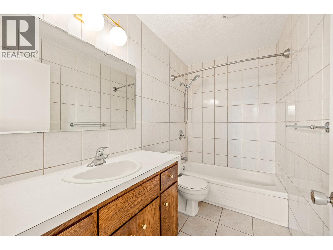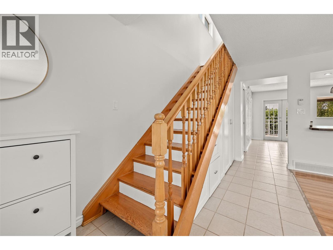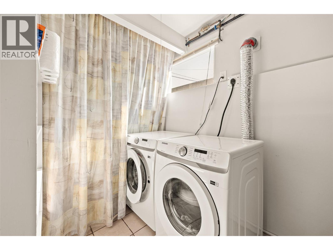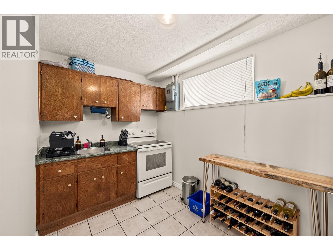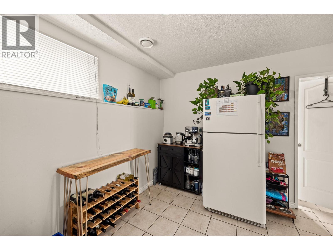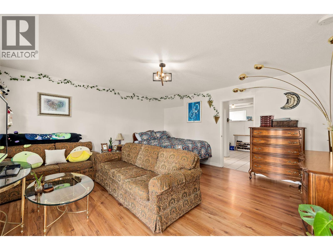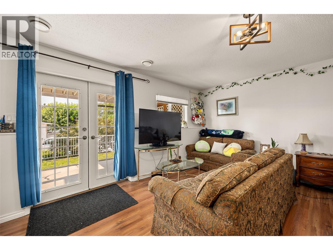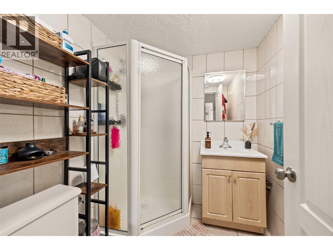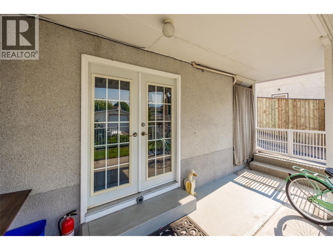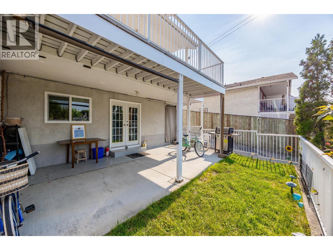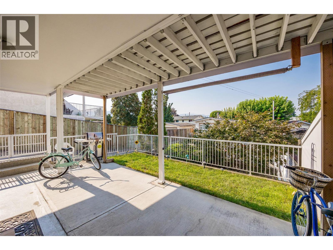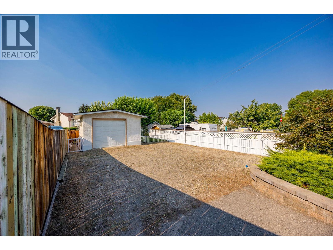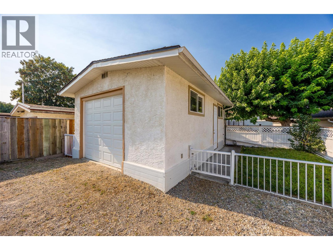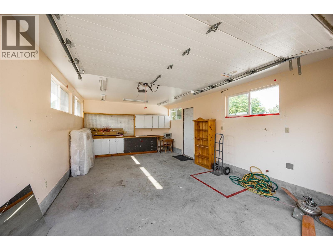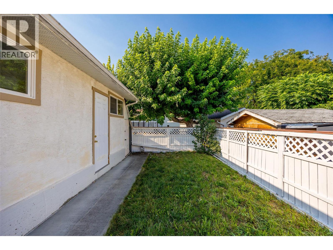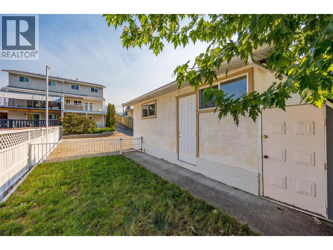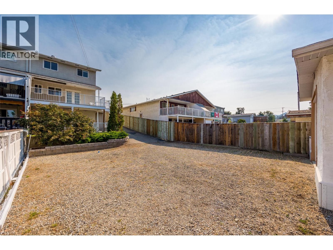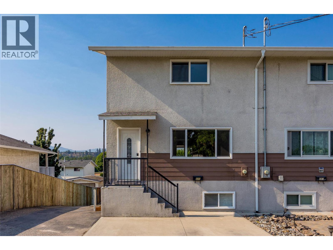3 Bedroom
3 Bathroom
1,804 ft2
Central Air Conditioning
Forced Air, See Remarks
Landscaped, Level
$749,000
Perfect starter home or ideal for the savvy investor! This half duplex has been immaculately kept, offers flexible living spaces, a detached garage with workshop potential and tons of parking! Updates include: New windows, roof, appliances, furnace and A/C! The main level features a refreshed kitchen, newer stainless steel appliances & a convenient pass-through that keeps the conversation flowing into the living room. The balcony off the back of the kitchen offers a private retreat with gated stairs leading directly to the driveway & backyard. Upstairs, there are 3 bdrms including a primary bedroom with streetscape views and a full 4pc bath with a shower/tub combo adds everyday convenience. The fully developed lower level is designed for versatility, featuring a self-contained in-law bachelor suite with its own kitchen area, a living/sleeping area & a private 3pc bath with a corner shower. With shared laundry and access to a covered patio with a lawn area, this level is perfect for extended family, guests or revenue potential. The backyard is low maintenance and offers a fenced green space beside the detached garage...a great spot for pets, play or gardening. And don't be afraid to bring your toys! There's lots of room to park them. This property is as practical as it is inviting. Live in the whole home or rent out the lower level bachelor suite! The choice is yours! (id:60329)
Property Details
|
MLS® Number
|
10361984 |
|
Property Type
|
Single Family |
|
Neigbourhood
|
Rutland South |
|
Community Name
|
685 & 687 Hollydell Road |
|
Amenities Near By
|
Golf Nearby, Park, Recreation, Schools, Shopping, Ski Area |
|
Community Features
|
Family Oriented |
|
Features
|
Level Lot |
|
Parking Space Total
|
6 |
Building
|
Bathroom Total
|
3 |
|
Bedrooms Total
|
3 |
|
Appliances
|
Refrigerator, Dishwasher, Dryer, Range - Electric, Washer |
|
Basement Type
|
Full |
|
Constructed Date
|
1971 |
|
Cooling Type
|
Central Air Conditioning |
|
Exterior Finish
|
Stucco, Vinyl Siding |
|
Flooring Type
|
Laminate, Tile |
|
Half Bath Total
|
1 |
|
Heating Type
|
Forced Air, See Remarks |
|
Roof Material
|
Asphalt Shingle |
|
Roof Style
|
Unknown |
|
Stories Total
|
2 |
|
Size Interior
|
1,804 Ft2 |
|
Type
|
Duplex |
|
Utility Water
|
Municipal Water |
Parking
|
Additional Parking
|
|
|
Detached Garage
|
1 |
|
R V
|
2 |
Land
|
Access Type
|
Easy Access |
|
Acreage
|
No |
|
Fence Type
|
Fence |
|
Land Amenities
|
Golf Nearby, Park, Recreation, Schools, Shopping, Ski Area |
|
Landscape Features
|
Landscaped, Level |
|
Sewer
|
Municipal Sewage System |
|
Size Irregular
|
0.12 |
|
Size Total
|
0.12 Ac|under 1 Acre |
|
Size Total Text
|
0.12 Ac|under 1 Acre |
|
Zoning Type
|
Unknown |
Rooms
| Level |
Type |
Length |
Width |
Dimensions |
|
Second Level |
4pc Bathroom |
|
|
5' x 9' |
|
Second Level |
Bedroom |
|
|
12'6'' x 9'10'' |
|
Second Level |
Bedroom |
|
|
9' x 9'2'' |
|
Second Level |
Primary Bedroom |
|
|
10'7'' x 15'6'' |
|
Lower Level |
3pc Bathroom |
|
|
5'9'' x 6'2'' |
|
Lower Level |
Kitchen |
|
|
6'7'' x 12'3'' |
|
Lower Level |
Recreation Room |
|
|
15' x 15'4'' |
|
Lower Level |
Laundry Room |
|
|
12'10'' x 6'2'' |
|
Main Level |
Partial Bathroom |
|
|
5'9'' x 3'4'' |
|
Main Level |
Kitchen |
|
|
13'10'' x 15'8'' |
|
Main Level |
Living Room |
|
|
14'10'' x 12'9'' |
https://www.realtor.ca/real-estate/28845714/685-hollydell-road-kelowna-rutland-south
